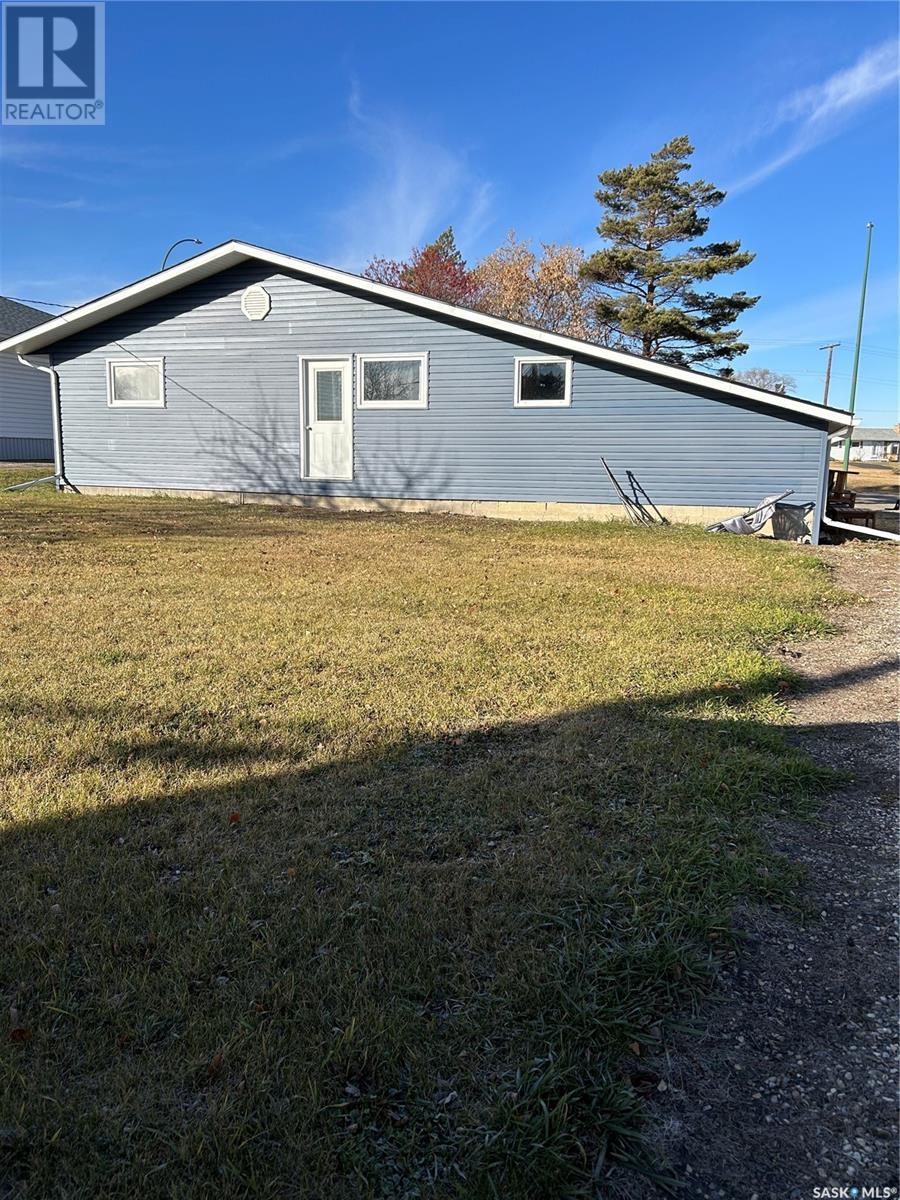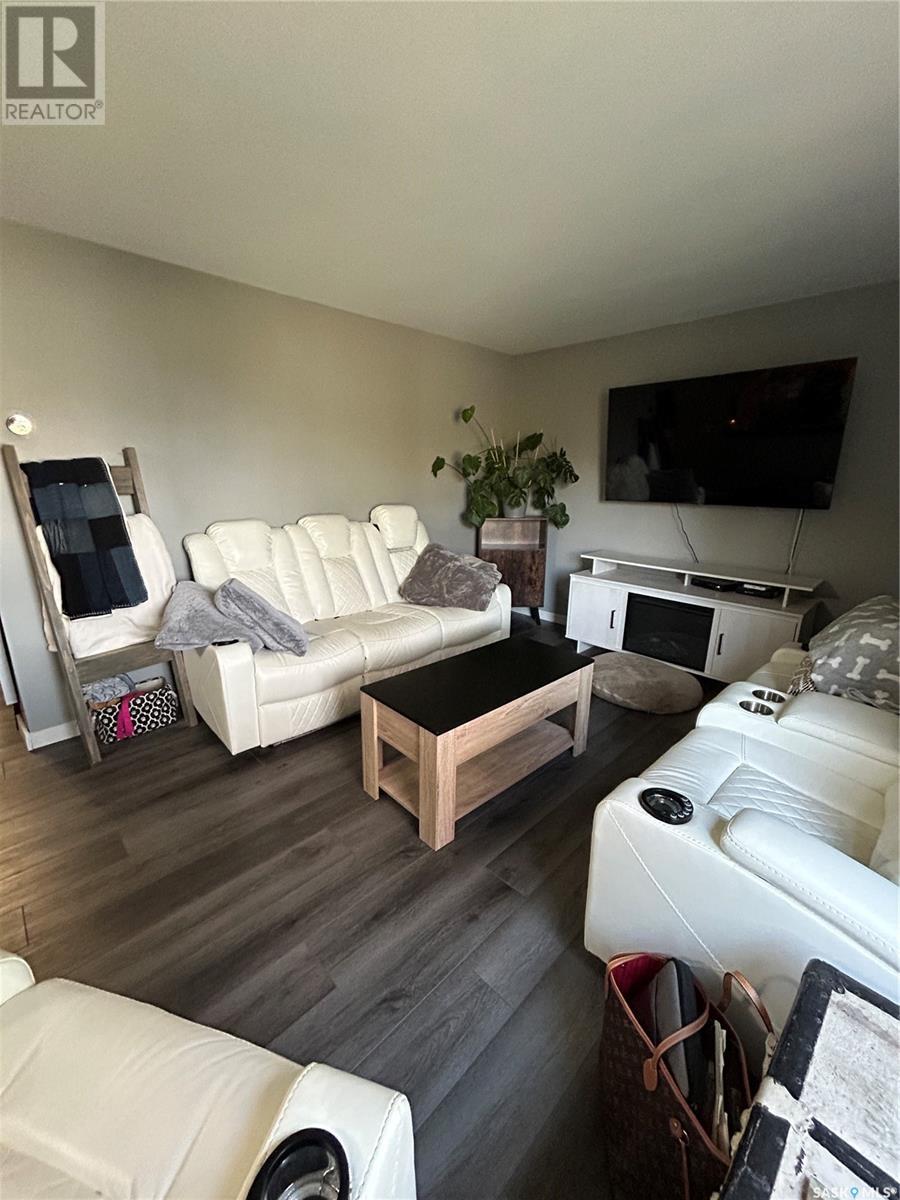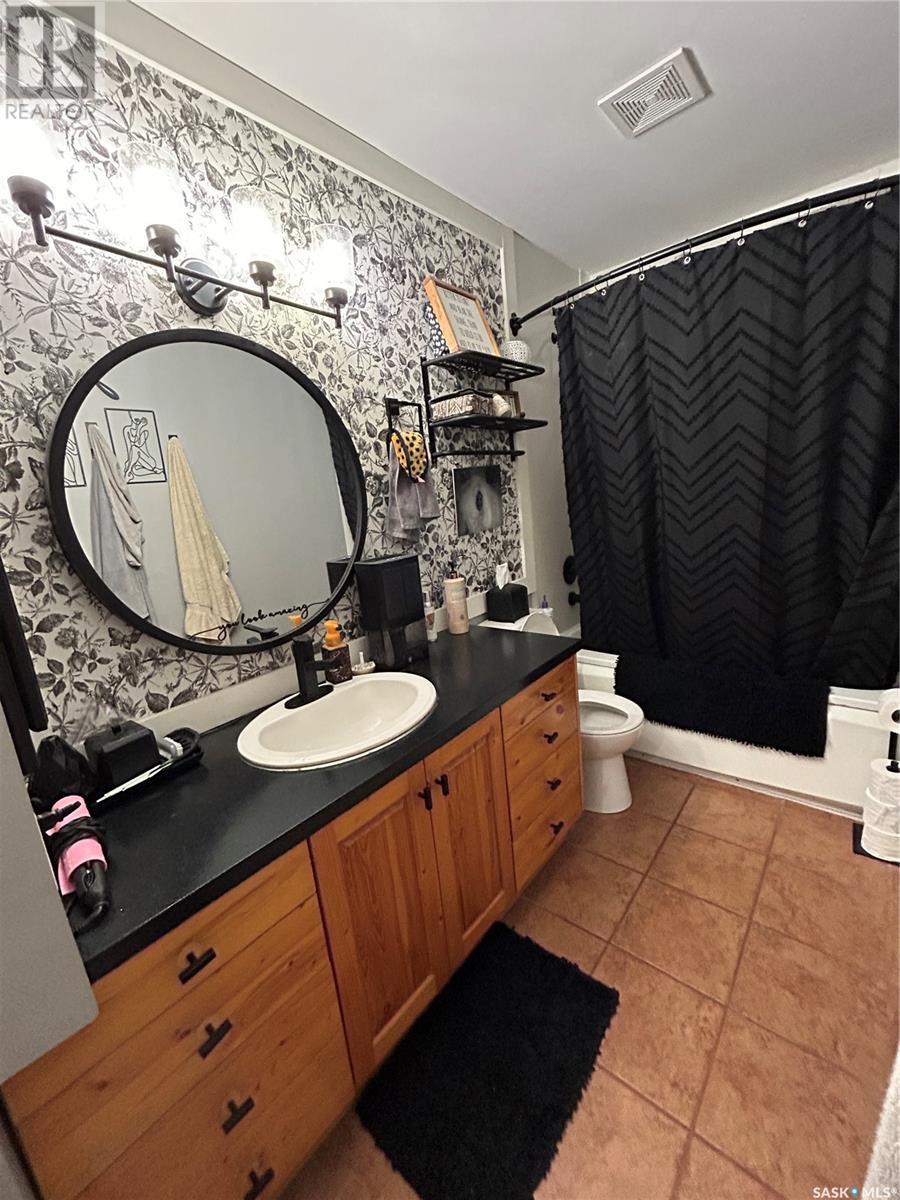628 1st Street W Kelvington, Saskatchewan S0A 1W0
2 Bedroom
1 Bathroom
1020 sqft
Bungalow
Forced Air
Lawn
$125,000
Welcome to this updated two bedroom one bath home sitting on two lots with plenty of mature trees. The major renovation of siding shingles, windows and HE furnace were all completed in 2019. The main living area and bedrooms have vinyl plank flooring, freshly painted throughout with some modern touches of wallpaper and feature walls. The long garage is half cold storage area and half garage with direct entry into the house. This home sits on a cinder block foundation with a crawl space. Appliances are included. If you are looking for move in ready this might be the right house for you. (id:51699)
Property Details
| MLS® Number | SK985387 |
| Property Type | Single Family |
| Features | Treed, Rectangular |
Building
| Bathroom Total | 1 |
| Bedrooms Total | 2 |
| Appliances | Washer, Refrigerator, Dishwasher, Dryer, Hood Fan, Storage Shed, Stove |
| Architectural Style | Bungalow |
| Basement Development | Unfinished |
| Basement Type | Crawl Space (unfinished) |
| Constructed Date | 1964 |
| Heating Fuel | Natural Gas |
| Heating Type | Forced Air |
| Stories Total | 1 |
| Size Interior | 1020 Sqft |
| Type | House |
Parking
| Attached Garage | |
| Gravel | |
| Parking Space(s) | 2 |
Land
| Acreage | No |
| Landscape Features | Lawn |
| Size Frontage | 100 Ft |
| Size Irregular | 12500.00 |
| Size Total | 12500 Sqft |
| Size Total Text | 12500 Sqft |
Rooms
| Level | Type | Length | Width | Dimensions |
|---|---|---|---|---|
| Main Level | Kitchen/dining Room | 16 ft ,5 in | 13 ft ,3 in | 16 ft ,5 in x 13 ft ,3 in |
| Main Level | Living Room | 16 ft | 12 ft | 16 ft x 12 ft |
| Main Level | Primary Bedroom | 12 ft | 11 ft | 12 ft x 11 ft |
| Main Level | Bedroom | 11 ft ,8 in | 10 ft ,4 in | 11 ft ,8 in x 10 ft ,4 in |
| Main Level | 4pc Bathroom | 12 ft | 5 ft | 12 ft x 5 ft |
| Main Level | Laundry Room | 12 ft ,8 in | 10 ft | 12 ft ,8 in x 10 ft |
https://www.realtor.ca/real-estate/27507291/628-1st-street-w-kelvington
Interested?
Contact us for more information





























