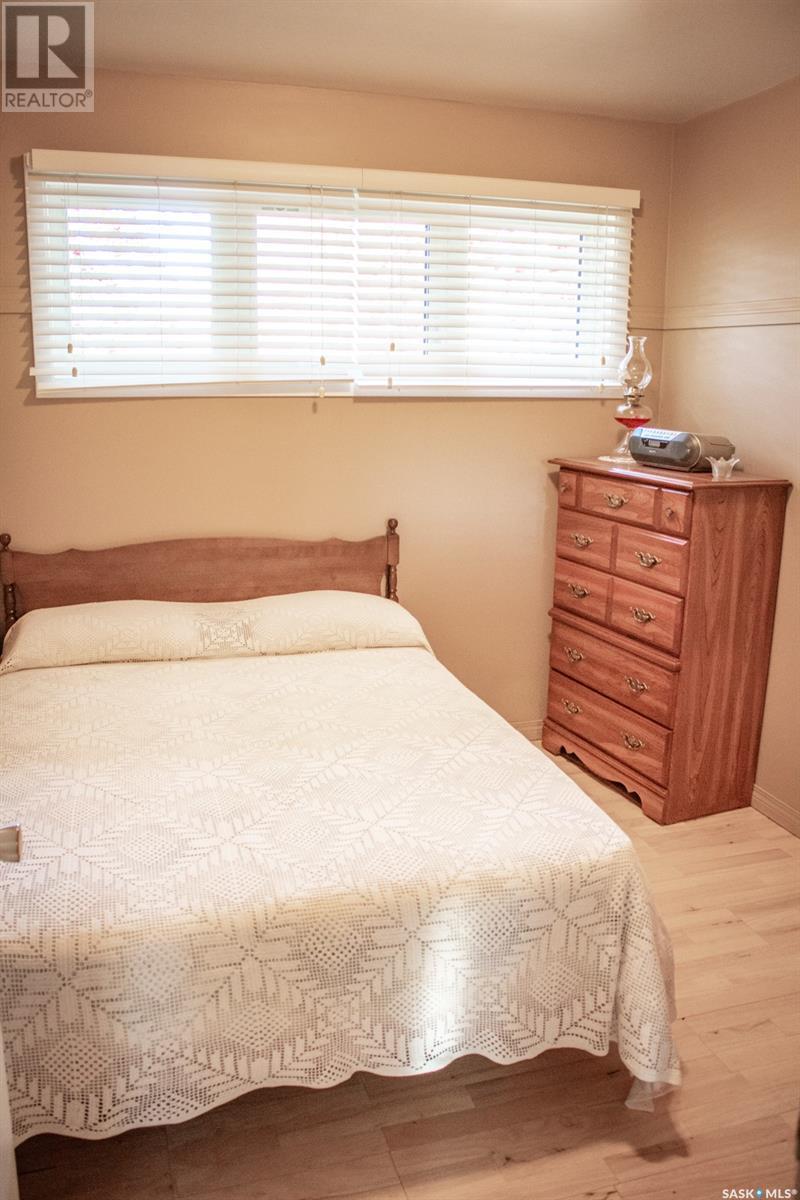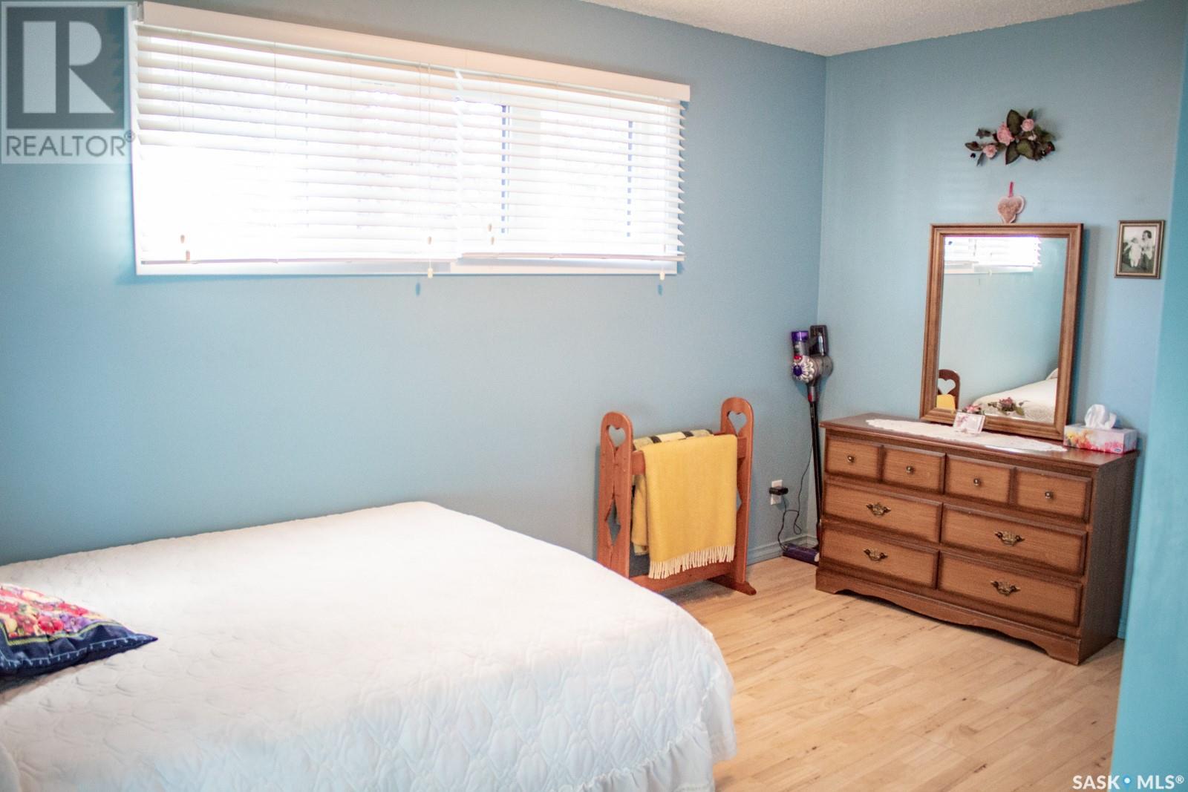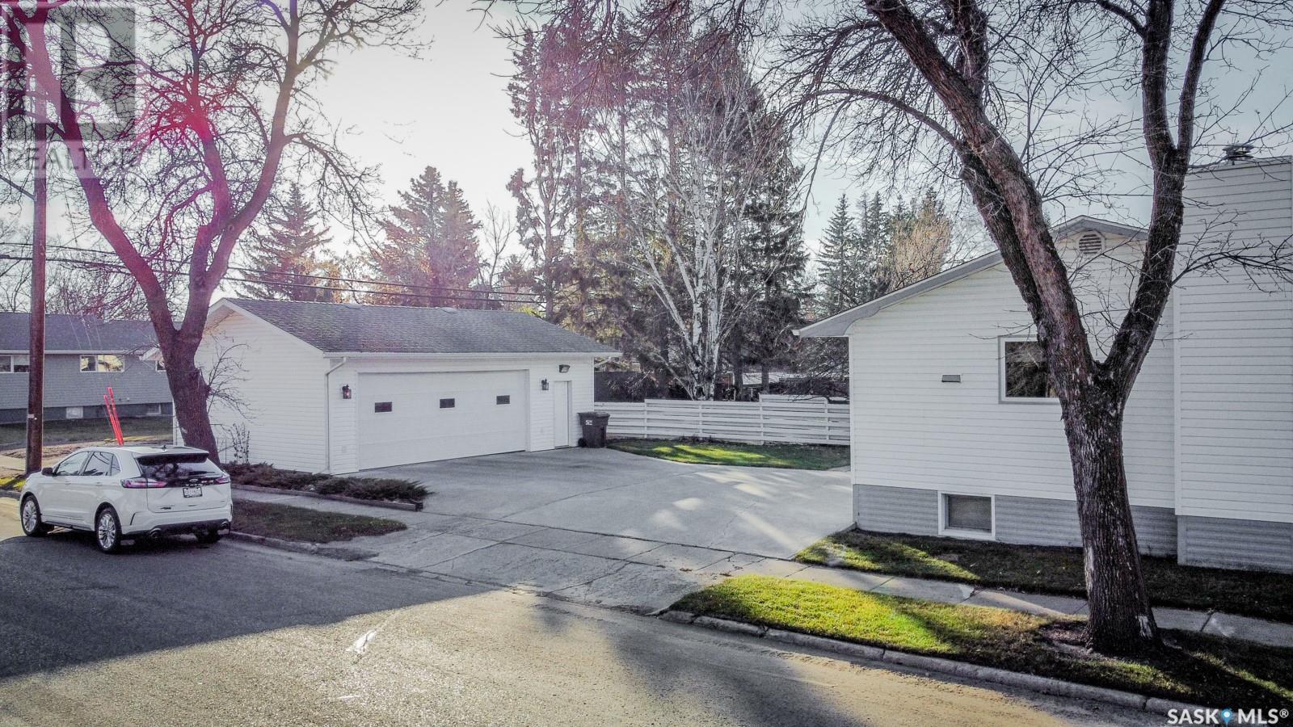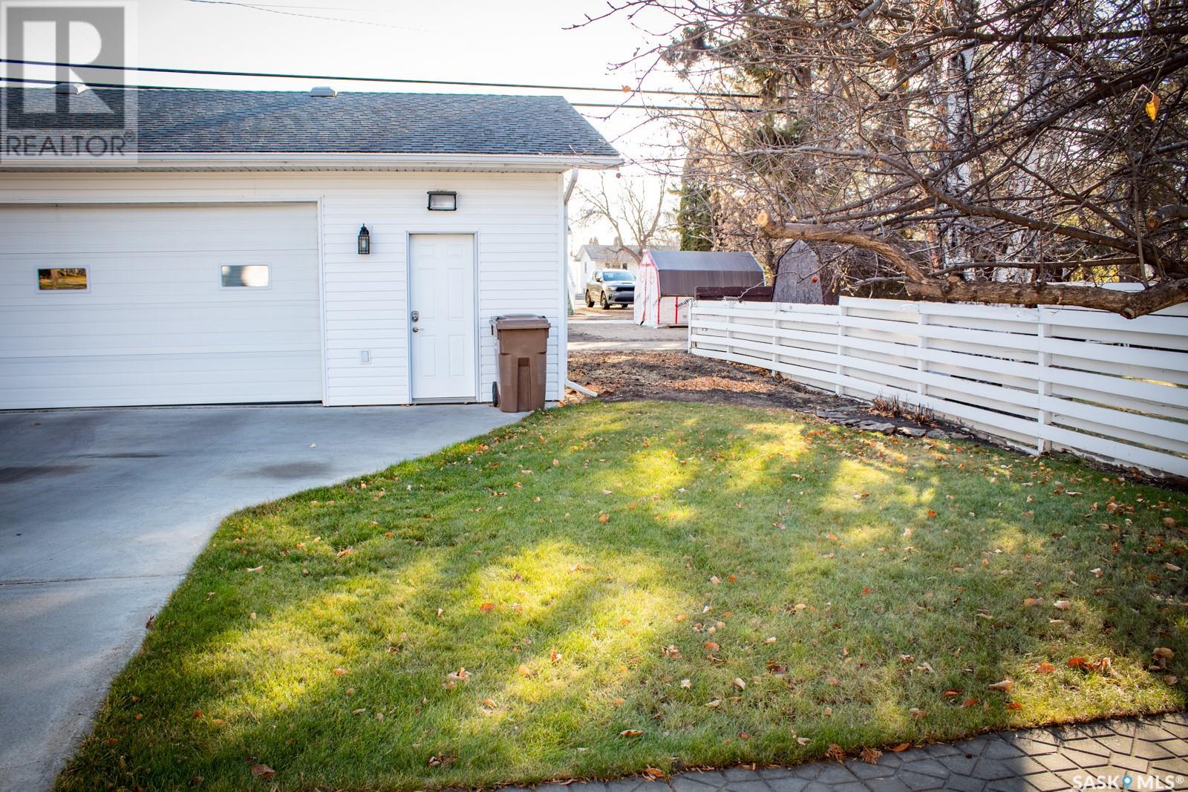3 Bedroom
1 Bathroom
959 sqft
Bungalow
Fireplace
Central Air Conditioning
Forced Air
Lawn, Underground Sprinkler, Garden Area
$267,500
Welcome to 629 Crawford Avenue East! This charming 3-bedroom, 1-bathroom home offers 959 sq.ft. of comfortable living space with great updates throughout. Enjoy the warmth of a heated, 2-car garage built in 2008, measuring an impressive 24'x32' with a 20' door and a skylight, perfect for parking and projects. Inside, you'll find high-end vinyl flooring (2021) in the main living areas and engineered hardwood in the bedrooms (2006). The bathroom has been updated, and the home boasts energy-efficient windows and vinyl siding with added insulation for comfort and efficiency. Conveniently located near Brunswick Elementary School and a short walk to family-friendly amenities like the Melfort Skate Park, Spruce Haven Playground and Splash Park, and a fully fenced dog park, this home is ideal for families looking for nearby outdoor activities! (id:51699)
Property Details
|
MLS® Number
|
SK987468 |
|
Property Type
|
Single Family |
|
Features
|
Corner Site, Rectangular, Sump Pump |
|
Structure
|
Patio(s) |
Building
|
Bathroom Total
|
1 |
|
Bedrooms Total
|
3 |
|
Appliances
|
Washer, Refrigerator, Dryer, Microwave, Freezer, Window Coverings, Stove |
|
Architectural Style
|
Bungalow |
|
Basement Development
|
Partially Finished |
|
Basement Type
|
Full (partially Finished) |
|
Constructed Date
|
1964 |
|
Cooling Type
|
Central Air Conditioning |
|
Fireplace Fuel
|
Wood |
|
Fireplace Present
|
Yes |
|
Fireplace Type
|
Conventional |
|
Heating Fuel
|
Natural Gas |
|
Heating Type
|
Forced Air |
|
Stories Total
|
1 |
|
Size Interior
|
959 Sqft |
|
Type
|
House |
Parking
|
Detached Garage
|
|
|
Heated Garage
|
|
|
Parking Space(s)
|
4 |
Land
|
Acreage
|
No |
|
Fence Type
|
Partially Fenced |
|
Landscape Features
|
Lawn, Underground Sprinkler, Garden Area |
|
Size Frontage
|
48 Ft ,9 In |
|
Size Irregular
|
6120.00 |
|
Size Total
|
6120 Sqft |
|
Size Total Text
|
6120 Sqft |
Rooms
| Level |
Type |
Length |
Width |
Dimensions |
|
Basement |
Other |
|
|
22'3" x 22' |
|
Basement |
Storage |
|
|
13'7" x 7'1" |
|
Basement |
Storage |
|
|
9'7" x 3'4" |
|
Basement |
Utility Room |
|
|
18'3" x 10'11" |
|
Main Level |
4pc Bathroom |
|
|
4'10" x 9'10" |
|
Main Level |
Bedroom |
|
|
8'4" x 9'10" |
|
Main Level |
Bedroom |
|
|
11'4" x 9'10" |
|
Main Level |
Dining Room |
|
|
14'10" x 6'8" |
|
Main Level |
Foyer |
|
|
6'3" x 3'7" |
|
Main Level |
Kitchen |
|
|
11'6" x 6'6" |
|
Main Level |
Living Room |
|
|
14'9" x 10'2" |
|
Main Level |
Primary Bedroom |
|
|
13'7" x 9'10" |
https://www.realtor.ca/real-estate/27613762/629-crawford-avenue-e-melfort





































