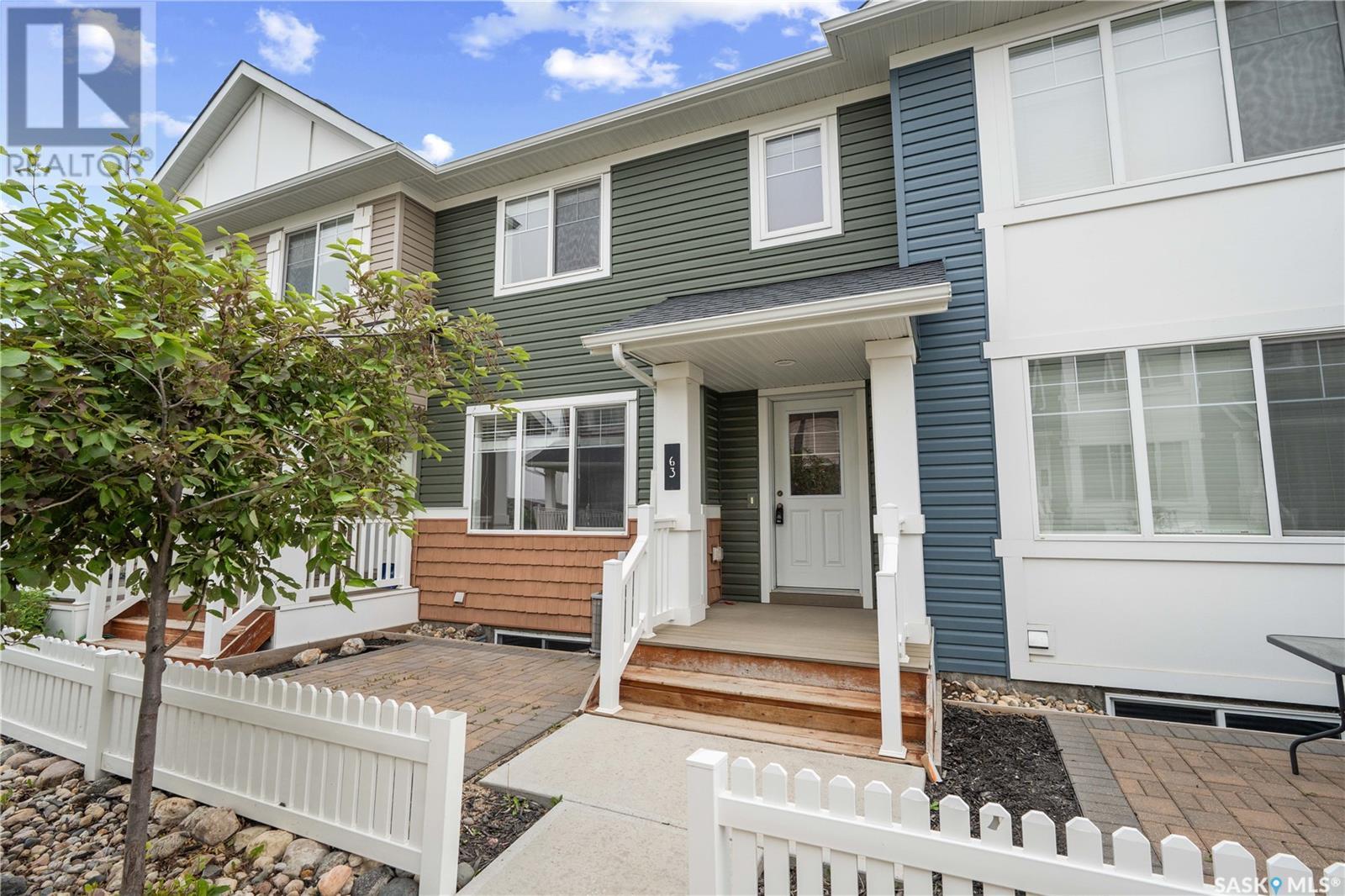63 5242 Aerodrome Road Regina, Saskatchewan S4W 0H7
$249,900Maintenance,
$255.90 Monthly
Maintenance,
$255.90 MonthlyDiscover comfort and convenience in this beautifully maintained 2-bedroom, 1.5-bath townhouse-style condo in the desirable JOYY Condominiums, Harbour Landing. The bright, north-facing living room flows into an open concept area with a kitchen with full appliances and ample counter space, perfect for cooking and entertaining. Just off the kitchen is a handy 2-piece powder room and access to the basement, which is roughed in for a future bathroom. Upstairs, you'll find two bedrooms, a full bathroom with pocket door access from the primary bedroom, and a dedicated laundry area. With a smart, open-concept layout and close proximity to shopping, restaurants, and a new school, this home checks all the boxes for stylish, low-maintenance, low cost living.... As per the Seller’s direction, all offers will be presented on 2025-06-16 at 6:00 PM (id:51699)
Property Details
| MLS® Number | SK009419 |
| Property Type | Single Family |
| Neigbourhood | Harbour Landing |
| Community Features | Pets Allowed With Restrictions |
| Structure | Patio(s) |
Building
| Bathroom Total | 2 |
| Bedrooms Total | 2 |
| Appliances | Washer, Refrigerator, Dishwasher, Dryer, Microwave, Window Coverings, Stove |
| Architectural Style | 2 Level |
| Basement Development | Unfinished |
| Basement Type | Full (unfinished) |
| Constructed Date | 2012 |
| Cooling Type | Central Air Conditioning |
| Heating Fuel | Natural Gas |
| Heating Type | Forced Air |
| Stories Total | 2 |
| Size Interior | 917 Sqft |
| Type | Row / Townhouse |
Parking
| Surfaced | 1 |
| Other | |
| Parking Space(s) | 1 |
Land
| Acreage | No |
Rooms
| Level | Type | Length | Width | Dimensions |
|---|---|---|---|---|
| Second Level | Laundry Room | Measurements not available | ||
| Second Level | Bedroom | 8 ft ,8 in | 10 ft | 8 ft ,8 in x 10 ft |
| Second Level | Primary Bedroom | 12 ft | 10 ft | 12 ft x 10 ft |
| Second Level | 4pc Bathroom | Measurements not available | ||
| Basement | Other | Measurements not available | ||
| Main Level | Living Room | 11 ft | 11 ft ,6 in | 11 ft x 11 ft ,6 in |
| Main Level | Kitchen/dining Room | 10 ft ,8 in | 11 ft | 10 ft ,8 in x 11 ft |
| Main Level | 2pc Bathroom | Measurements not available |
https://www.realtor.ca/real-estate/28465657/63-5242-aerodrome-road-regina-harbour-landing
Interested?
Contact us for more information





























