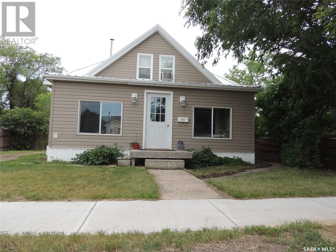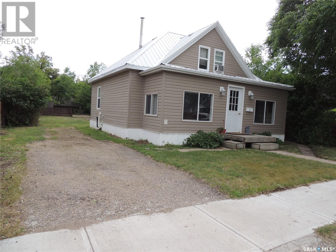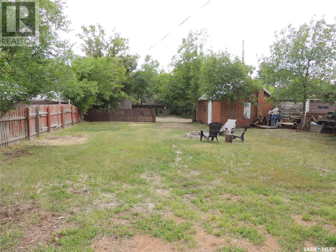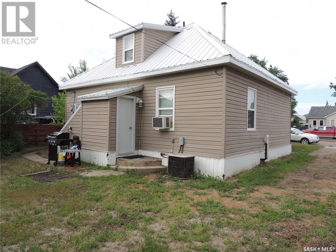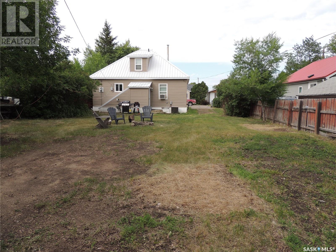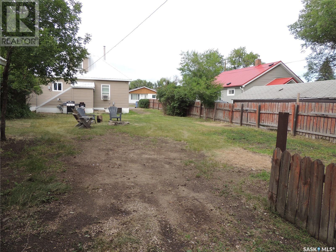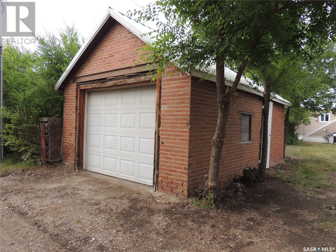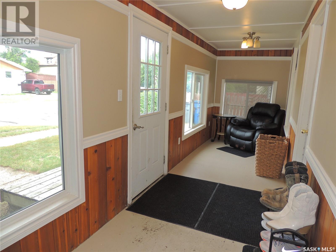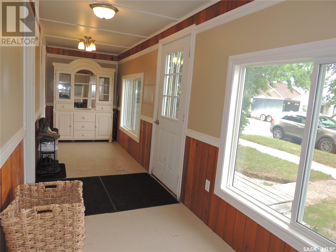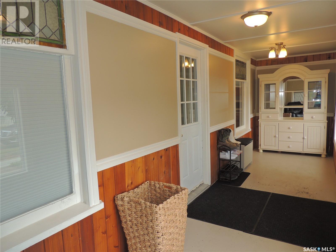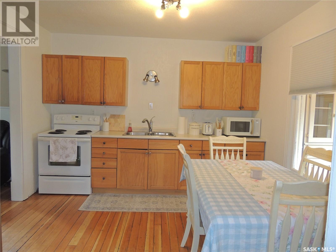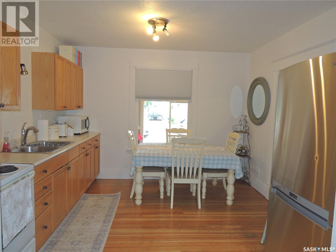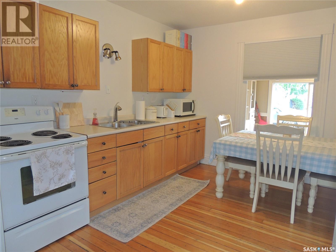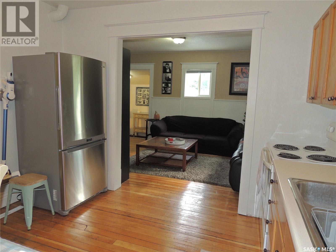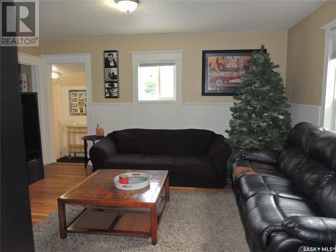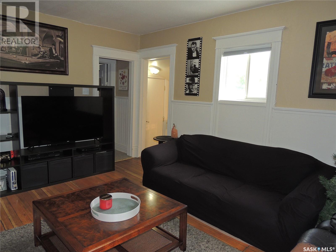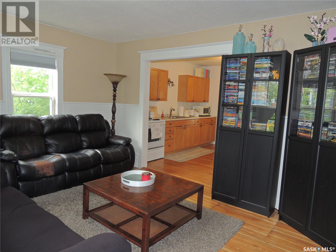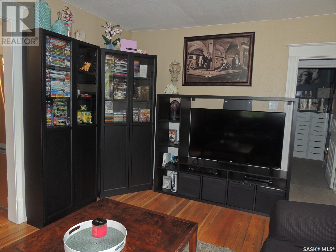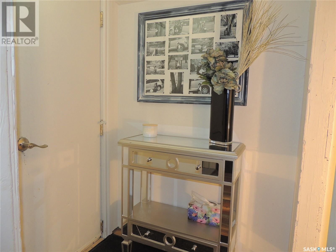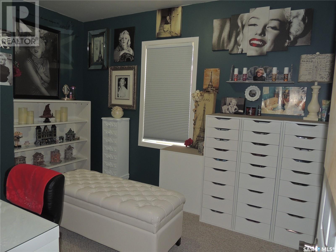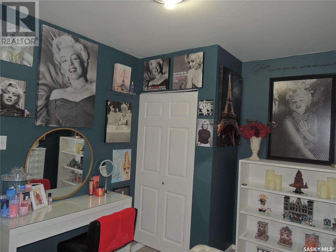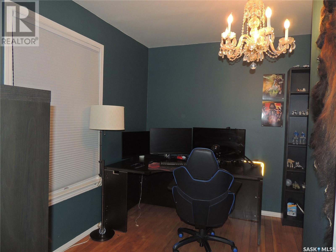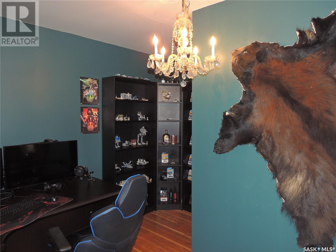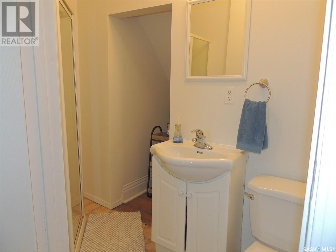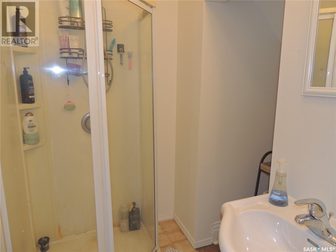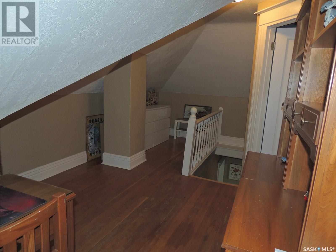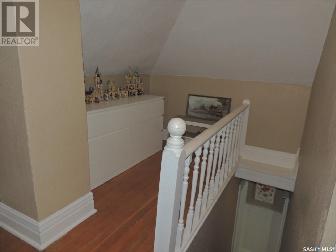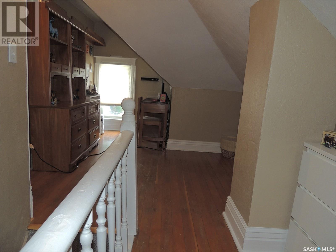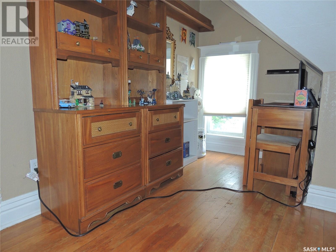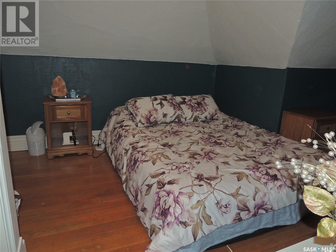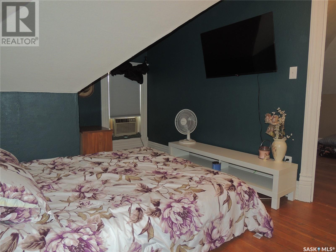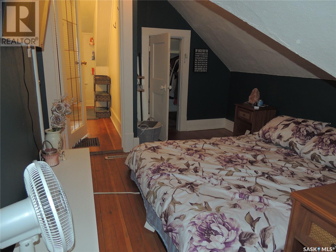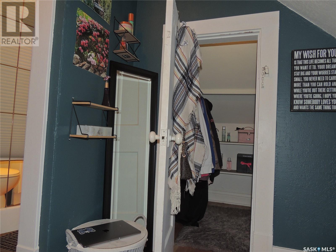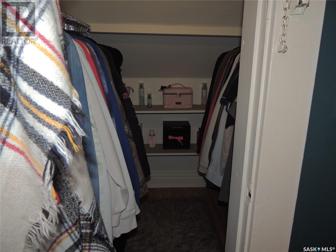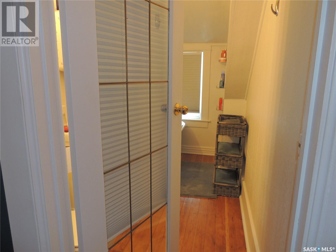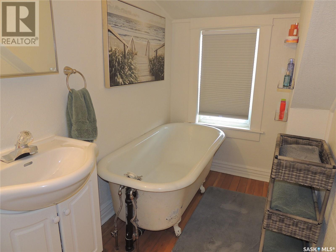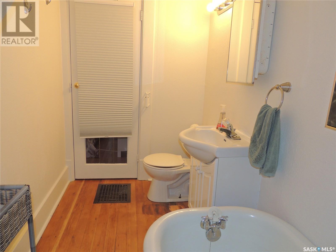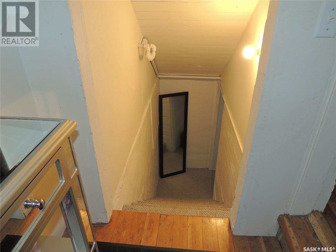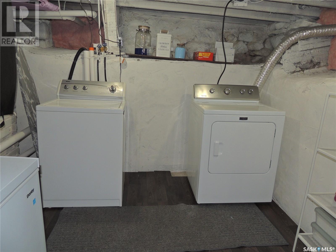3 Bedroom
2 Bathroom
1107 sqft
Forced Air
Lawn
$173,900
This move in ready home is full of character but still has many updates throughout the home. The exterior is maintenance free with metal roof, pvc windows, and vinyl siding. The home has been painted throughout, floors refinished, furnace replaced in 2024, and water line redone in 2025. The front veranda is full of opening windows to let the breeze through on a beautiful Saskatchewan summer night. It has 2 original stained glass windows looking into the home. The kitchen has oak cabinets and is open to the rear living room. There is access off the living room to the back yard or directly into the basement. The main floor also has 2 bedrooms and a 3 piece bathroom. The upstairs has an open loft area. The bedroom has a walk in closet and ensuite bathroom with original claw foot soaker tub. The basement is clean and dry for storage and the laundry area. The yard is well treed and has a single detached garage. (id:51699)
Property Details
|
MLS® Number
|
SK012134 |
|
Property Type
|
Single Family |
|
Features
|
Treed, Rectangular |
Building
|
Bathroom Total
|
2 |
|
Bedrooms Total
|
3 |
|
Appliances
|
Washer, Dryer, Stove |
|
Basement Development
|
Partially Finished |
|
Basement Type
|
Full (partially Finished) |
|
Heating Fuel
|
Natural Gas |
|
Heating Type
|
Forced Air |
|
Stories Total
|
2 |
|
Size Interior
|
1107 Sqft |
|
Type
|
House |
Parking
|
Detached Garage
|
|
|
Parking Space(s)
|
3 |
Land
|
Acreage
|
No |
|
Landscape Features
|
Lawn |
|
Size Frontage
|
50 Ft |
|
Size Irregular
|
6000.00 |
|
Size Total
|
6000 Sqft |
|
Size Total Text
|
6000 Sqft |
Rooms
| Level |
Type |
Length |
Width |
Dimensions |
|
Second Level |
Bedroom |
|
|
7'7" x 9'8" |
|
Second Level |
Loft |
|
|
7'6" x 9'6" |
|
Second Level |
3pc Bathroom |
|
|
10'0" x 5'0" |
|
Basement |
Laundry Room |
|
|
20'0" x 16'8" |
|
Main Level |
Enclosed Porch |
|
|
23"8" x 5"8" |
|
Main Level |
Kitchen |
|
|
11'6" x 10"9" |
|
Main Level |
Living Room |
|
|
10'10" x 16'1" |
|
Main Level |
Bedroom |
|
|
7'3" x 11'5" |
|
Main Level |
Bedroom |
|
|
8'10" x 8'8" |
|
Main Level |
3pc Bathroom |
|
|
8'10" x 3'8" |
|
Main Level |
Enclosed Porch |
|
|
4'5" x 3'10" |
https://www.realtor.ca/real-estate/28583129/630-3rd-street-estevan

