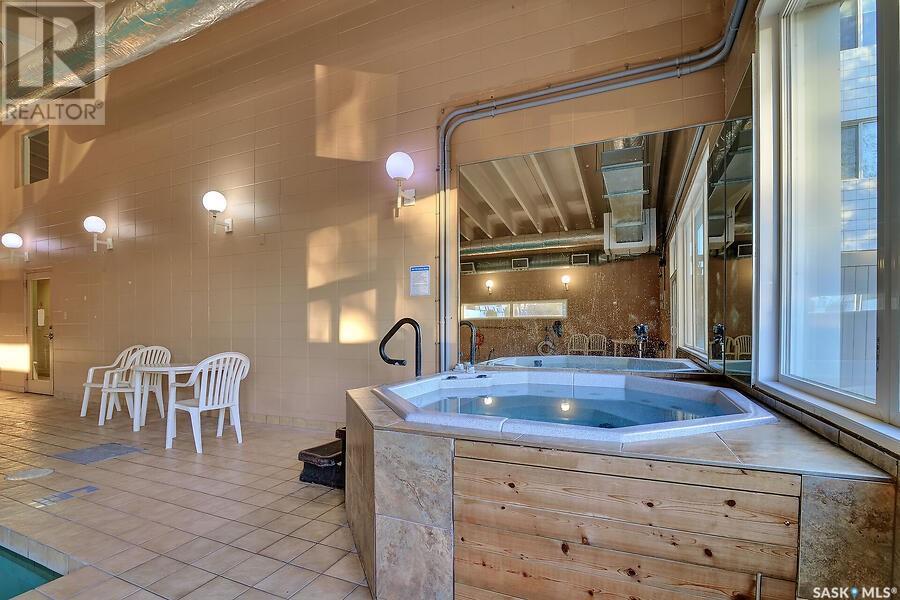631 65 Westfield Drive Regina, Saskatchewan S4S 6A3
$159,900Maintenance,
$468.85 Monthly
Maintenance,
$468.85 MonthlyWelcome to this lovely 1 bedroom, 1 bath condo located in Regina’s south end close to all amenities!! This south facing condo is flooded with natural light and is so welcoming from the moment you step inside. The kitchen has been updated and is open to the living area so you can cook and entertain your guests! There are lots of cupboards for storage and counter space is abundant. The living and eating areas are spacious and bright with newer vinyl plank flooring (2021). The bedroom is also a nice size and boasts hardwood flooring. The 4-piece bathroom has also been updated. The unit has a storage room and the best part is that there is in-suite laundry so that you are not sharing or booking laundry time…..ever!! There is also an indoor swimming pool and hot tub along with an amenities room and exercise area. The condo fees include your outdoor building insurance and maintenance, snow removal and lawn care, sewer and garbage and reserve fund, and your water, power and heat!! There is one electrified parking stall, right next to the building entrance, that comes with the condo. This one is a must see! It won’t last long. (id:51699)
Property Details
| MLS® Number | SK987015 |
| Property Type | Single Family |
| Neigbourhood | Albert Park |
| Community Features | Pets Not Allowed |
| Features | Elevator, Wheelchair Access, Balcony |
| Pool Type | Indoor Pool |
Building
| Bathroom Total | 1 |
| Bedrooms Total | 1 |
| Amenities | Exercise Centre, Swimming, Sauna |
| Appliances | Washer, Refrigerator, Dishwasher, Dryer, Microwave, Window Coverings, Stove |
| Architectural Style | High Rise |
| Constructed Date | 1971 |
| Cooling Type | Wall Unit |
| Heating Type | Baseboard Heaters, Hot Water |
| Size Interior | 652 Sqft |
| Type | Apartment |
Parking
| Surfaced | 1 |
| Parking Space(s) | 1 |
Land
| Acreage | No |
Rooms
| Level | Type | Length | Width | Dimensions |
|---|---|---|---|---|
| Main Level | Kitchen | 4 ft | 7 ft | 4 ft x 7 ft |
| Main Level | Dining Room | 7 ft | 9 ft | 7 ft x 9 ft |
| Main Level | Living Room | 13 ft ,8 in | 14 ft | 13 ft ,8 in x 14 ft |
| Main Level | Bedroom | 11 ft | 10 ft | 11 ft x 10 ft |
| Main Level | 4pc Bathroom | Measurements not available | ||
| Main Level | Laundry Room | Measurements not available | ||
| Main Level | Storage | Measurements not available |
https://www.realtor.ca/real-estate/27589582/631-65-westfield-drive-regina-albert-park
Interested?
Contact us for more information






















