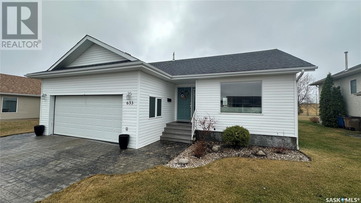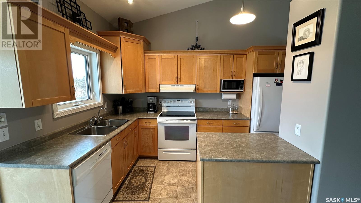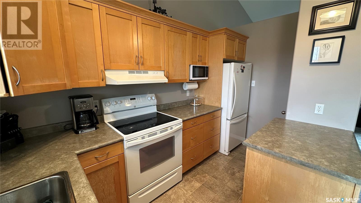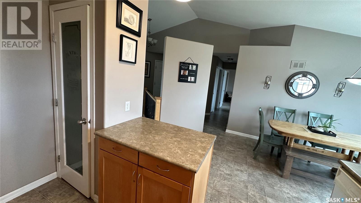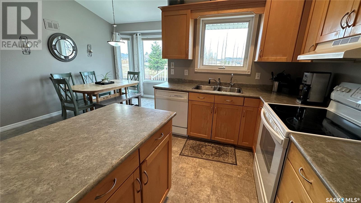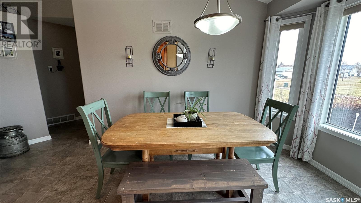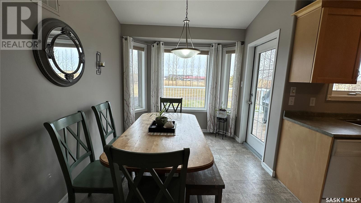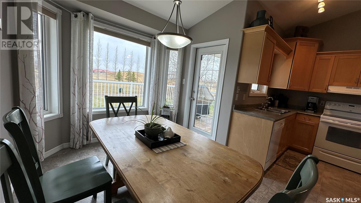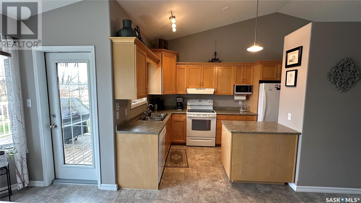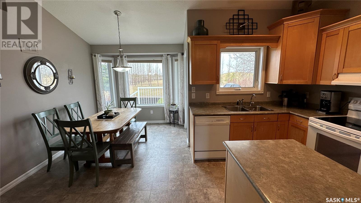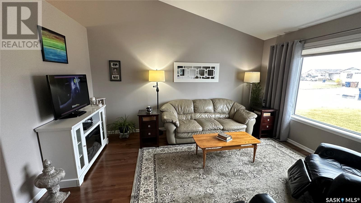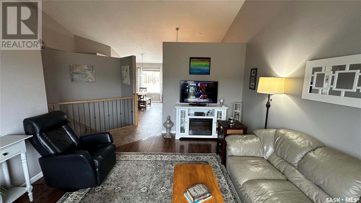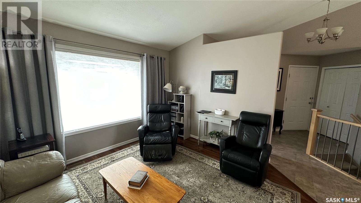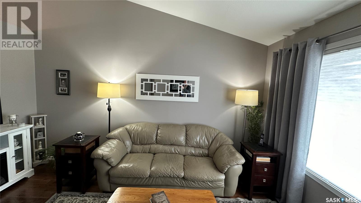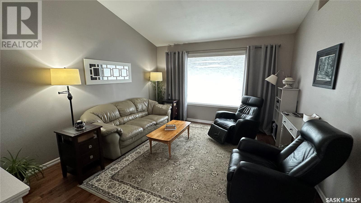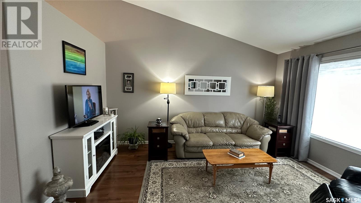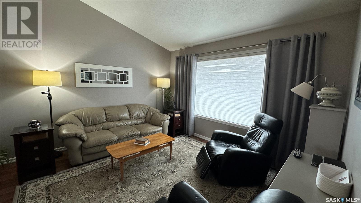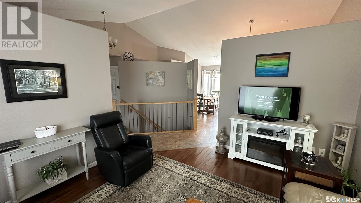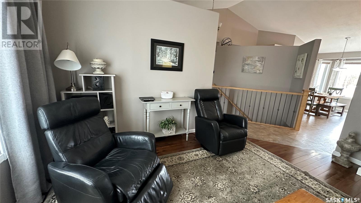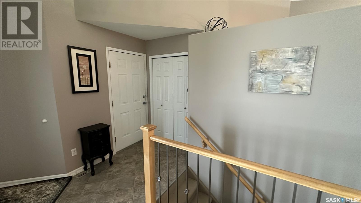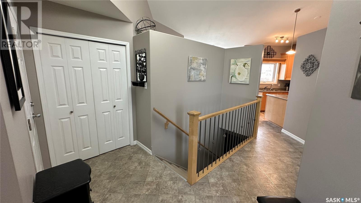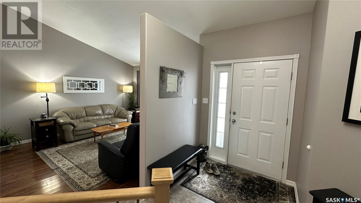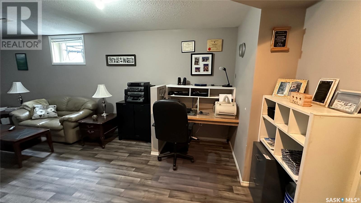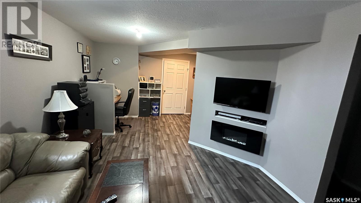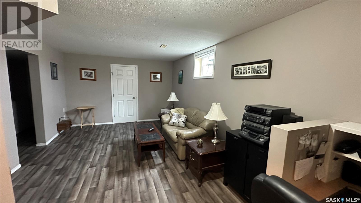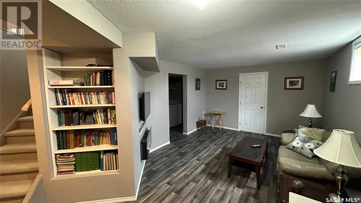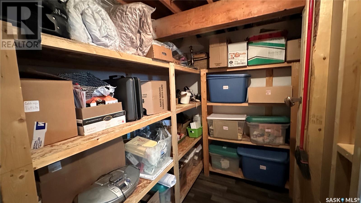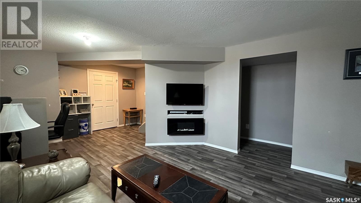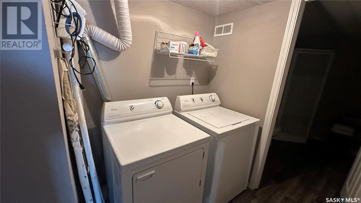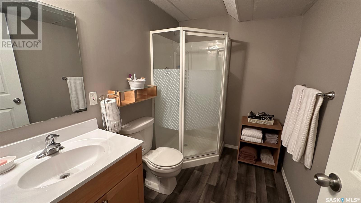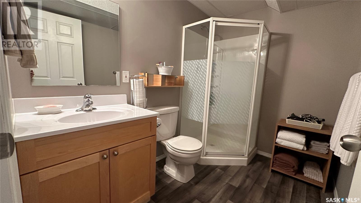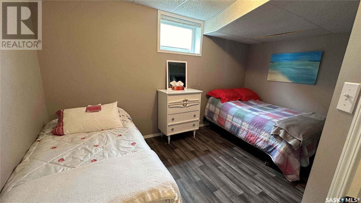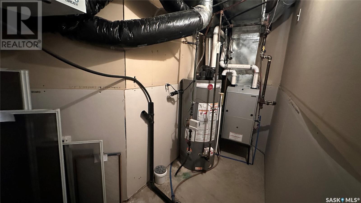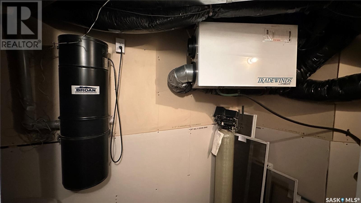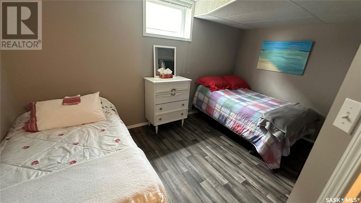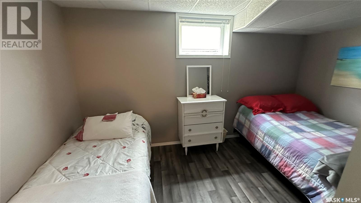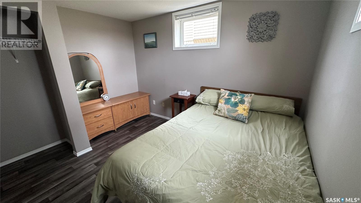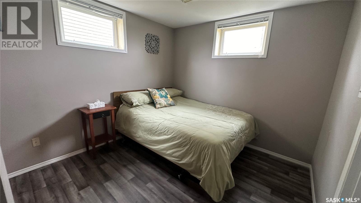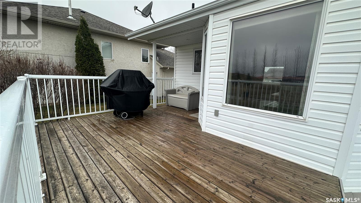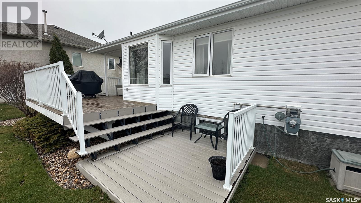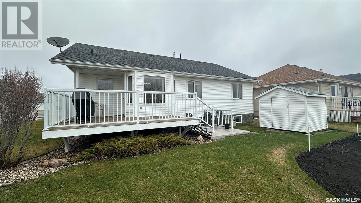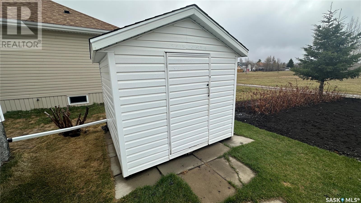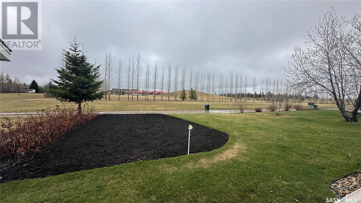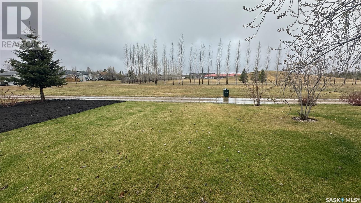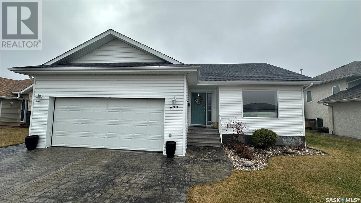4 Bedroom
2 Bathroom
969 sqft
Bungalow
Fireplace
Central Air Conditioning, Air Exchanger
Forced Air
Lawn
$325,000
Picture perfect home in Tisdale's north end. Forester crescent is a desirable area for all alike. This home sits on a lot that backs town greenspace and park. As you drive up to the property you'll note the charming curb appeal. Stamped concrete, neatly landscaped, white siding and large picture window are a modern day welcome. Inside the home, large living room, simple kitchen and open concept dining are all features to allow an abundance of sunshine to move through the house. Host to 2 Bedrooms on the main floor and 2 in the basement along with 2 full bathrooms. The south facing deck is the perfect spot to enjoy a book in the summer sun or watch the kids sled on Mount Tisdale on the winter snow days! Come have a look! This home is not too big, not to small, its Just Right! (id:51699)
Property Details
|
MLS® Number
|
SK967993 |
|
Property Type
|
Single Family |
|
Features
|
Treed, Rectangular |
|
Structure
|
Deck |
Building
|
Bathroom Total
|
2 |
|
Bedrooms Total
|
4 |
|
Appliances
|
Washer, Refrigerator, Satellite Dish, Dishwasher, Dryer, Microwave, Window Coverings, Hood Fan, Storage Shed, Stove |
|
Architectural Style
|
Bungalow |
|
Basement Development
|
Finished |
|
Basement Type
|
Full (finished) |
|
Constructed Date
|
2002 |
|
Cooling Type
|
Central Air Conditioning, Air Exchanger |
|
Fireplace Fuel
|
Electric |
|
Fireplace Present
|
Yes |
|
Fireplace Type
|
Conventional |
|
Heating Fuel
|
Natural Gas |
|
Heating Type
|
Forced Air |
|
Stories Total
|
1 |
|
Size Interior
|
969 Sqft |
|
Type
|
House |
Parking
|
Attached Garage
|
|
|
Parking Space(s)
|
4 |
Land
|
Acreage
|
No |
|
Landscape Features
|
Lawn |
|
Size Frontage
|
55 Ft |
|
Size Irregular
|
0.15 |
|
Size Total
|
0.15 Ac |
|
Size Total Text
|
0.15 Ac |
Rooms
| Level |
Type |
Length |
Width |
Dimensions |
|
Basement |
Family Room |
|
|
22'3 x 11'7 |
|
Basement |
Bedroom |
|
|
13'10 x 9'5 |
|
Basement |
Bedroom |
|
|
13'10 x 9'5 |
|
Basement |
Storage |
|
|
11'11 x 5'8 |
|
Basement |
3pc Bathroom |
|
|
5'11 x 8'4 |
|
Basement |
Utility Room |
|
|
10'10 x 4'2 |
|
Basement |
Laundry Room |
|
|
5'8 x 5'10 |
|
Main Level |
Foyer |
|
|
7'6 x 7'6 |
|
Main Level |
Living Room |
14 ft |
|
14 ft x Measurements not available |
|
Main Level |
Kitchen |
|
|
11'10 x 7'6 |
|
Main Level |
Dining Room |
12 ft |
|
12 ft x Measurements not available |
|
Main Level |
Primary Bedroom |
|
|
13'2 x 10'10 |
|
Main Level |
Bedroom |
11 ft |
10 ft |
11 ft x 10 ft |
|
Main Level |
4pc Bathroom |
|
|
5'8 x 5'10 |
https://www.realtor.ca/real-estate/26845704/633-forester-crescent-tisdale

