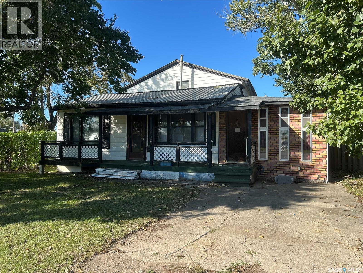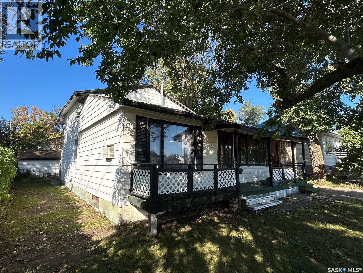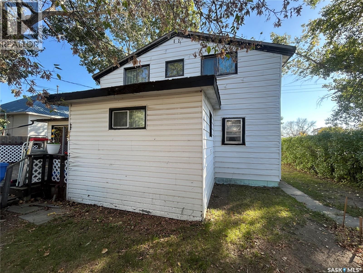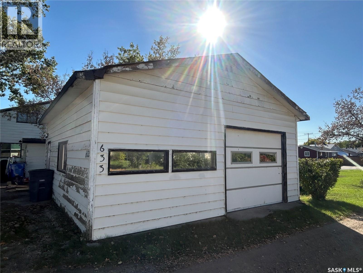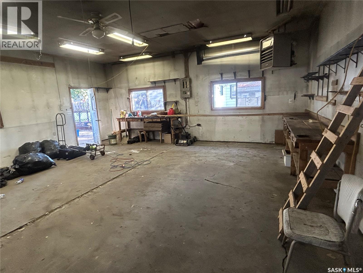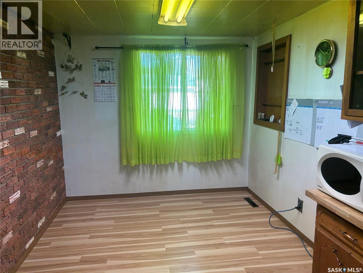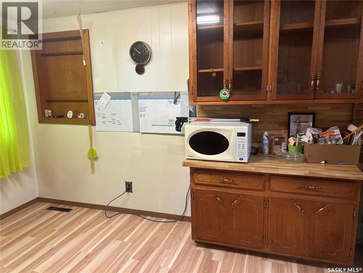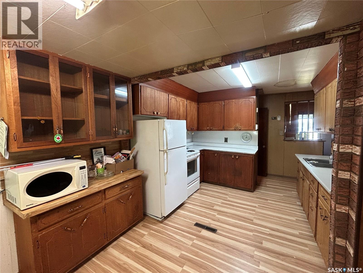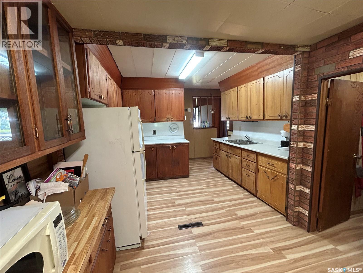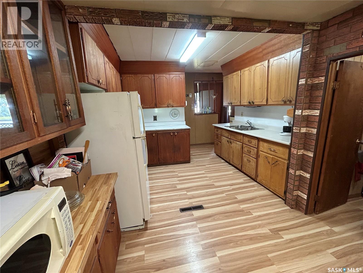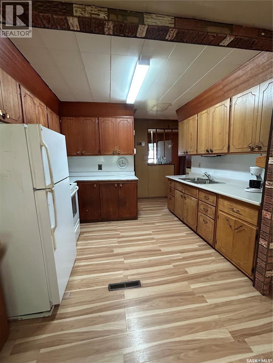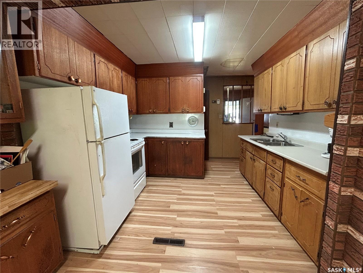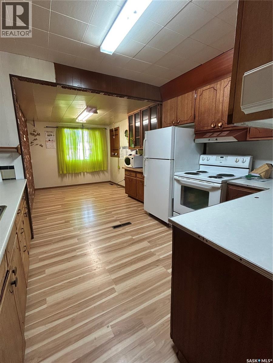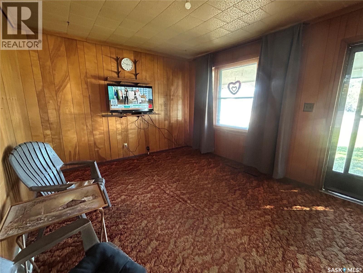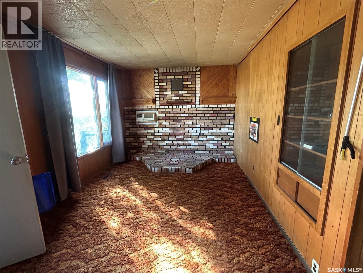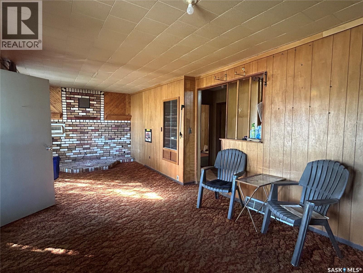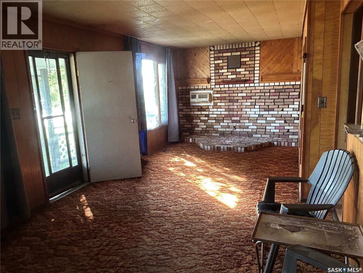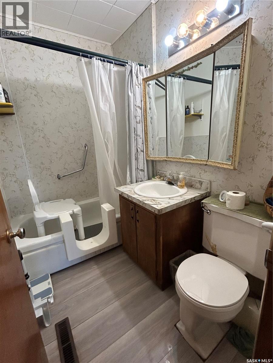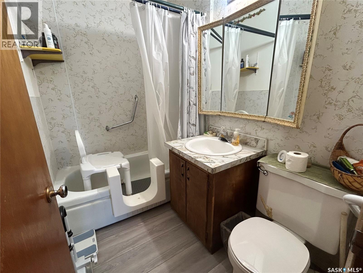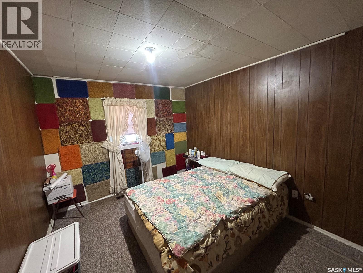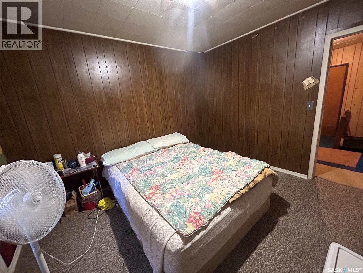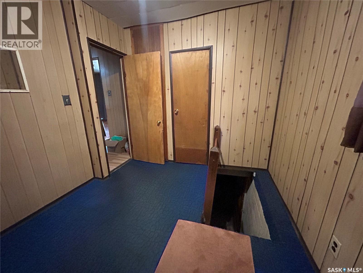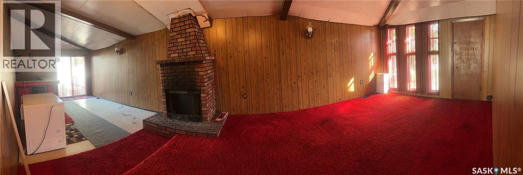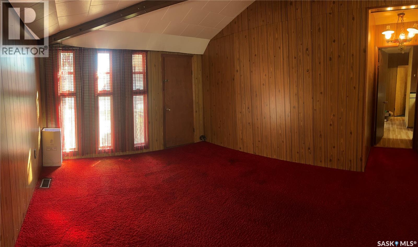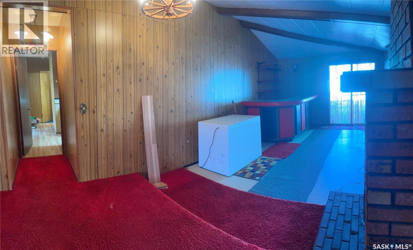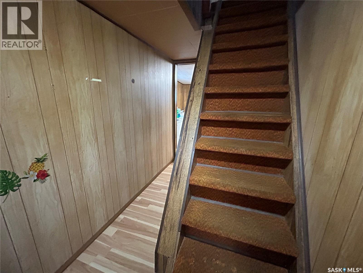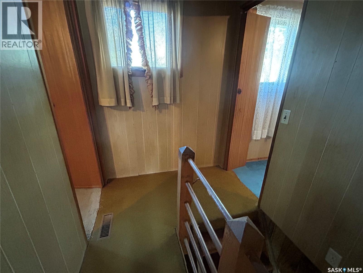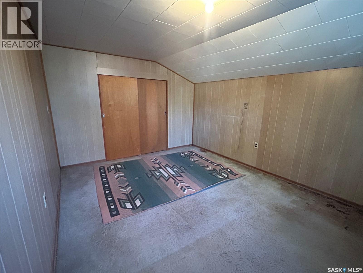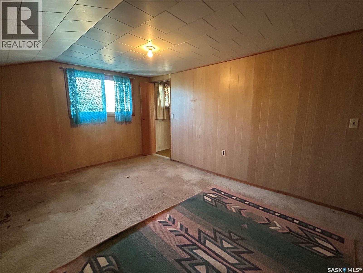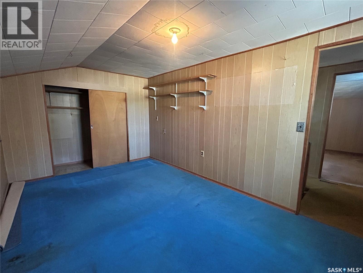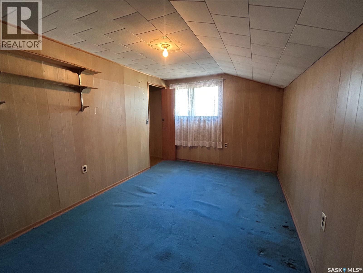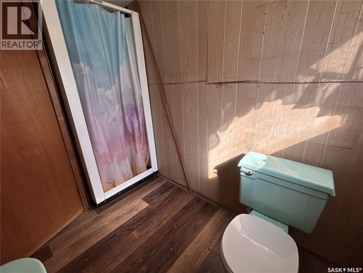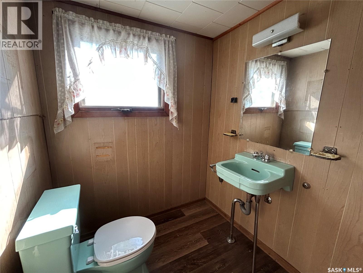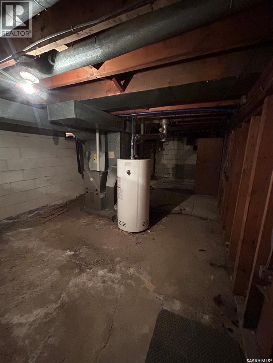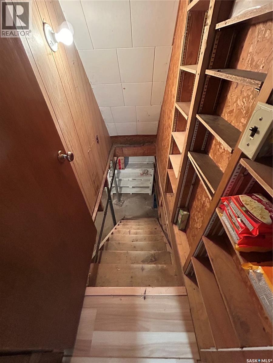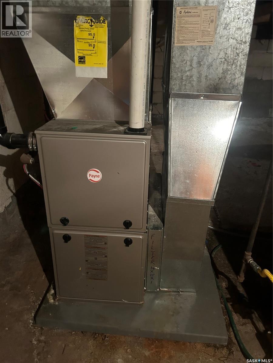3 Bedroom
2 Bathroom
1822 sqft
Wall Unit
Forced Air
$128,000
Are you looking for SPACE? Do you Desire a HUGE Shop/Garage? Then let this property be on your List of Possibilities. Built in 1957 this Unique house offers 3 bedrooms and 2 bathrooms PLUS Endless possibilities with all of the extra square footage from the Converted Garage (now Recreational Room). Upon entering you'll enjoy the convenience of main-floor laundry which leads into the kitchen/dining room space then the very sizable Livingroom facing the sunny south side. The basement is for Utility use and has a fairly new energy efficient furnace and water heater. The SPECIAL PRIZE with This property is the Excellent heated SHOP/Garage which is stand-alone and facing the back alleyway. Located on King Street is also an added bonus as it is close to all Mall amemities etc. (id:51699)
Property Details
|
MLS® Number
|
SK019478 |
|
Property Type
|
Single Family |
|
Neigbourhood
|
Hillside |
|
Features
|
Treed, Rectangular |
|
Structure
|
Deck |
Building
|
Bathroom Total
|
2 |
|
Bedrooms Total
|
3 |
|
Appliances
|
Washer, Refrigerator, Dryer, Window Coverings, Garage Door Opener Remote(s), Hood Fan, Storage Shed, Stove |
|
Basement Development
|
Unfinished |
|
Basement Type
|
Partial (unfinished) |
|
Constructed Date
|
1957 |
|
Cooling Type
|
Wall Unit |
|
Heating Fuel
|
Natural Gas |
|
Heating Type
|
Forced Air |
|
Stories Total
|
2 |
|
Size Interior
|
1822 Sqft |
|
Type
|
House |
Parking
|
Detached Garage
|
|
|
Gravel
|
|
|
Heated Garage
|
|
|
Parking Space(s)
|
5 |
Land
|
Acreage
|
No |
|
Fence Type
|
Partially Fenced |
|
Size Frontage
|
50 Ft |
|
Size Irregular
|
6000.00 |
|
Size Total
|
6000 Sqft |
|
Size Total Text
|
6000 Sqft |
Rooms
| Level |
Type |
Length |
Width |
Dimensions |
|
Second Level |
Bedroom |
|
|
8'9 x 14'2 |
|
Second Level |
Bedroom |
|
|
10'6 x 14'2 |
|
Second Level |
3pc Bathroom |
|
|
5'4 x 6'10 |
|
Basement |
Other |
|
|
26' x 24' |
|
Main Level |
Enclosed Porch |
|
|
9'10 x 10'9 |
|
Main Level |
Kitchen |
|
|
10'9 x 13'0 |
|
Main Level |
Dining Room |
|
|
7'3 x 8'10 |
|
Main Level |
Living Room |
|
|
10'2 x 25'4 |
|
Main Level |
4pc Bathroom |
|
|
5'1 x 7'0 |
|
Main Level |
Other |
|
|
8'8 x 10'0 |
|
Main Level |
Primary Bedroom |
|
|
9'11 x 11'7 |
|
Main Level |
Other |
|
|
11'6 x 35'4 |
https://www.realtor.ca/real-estate/28919533/633-king-street-estevan-hillside

