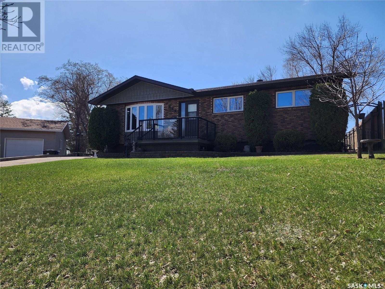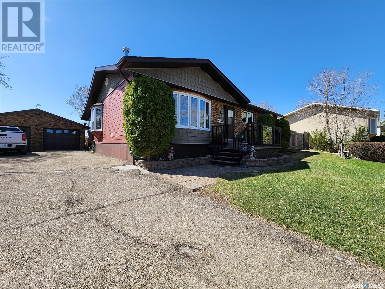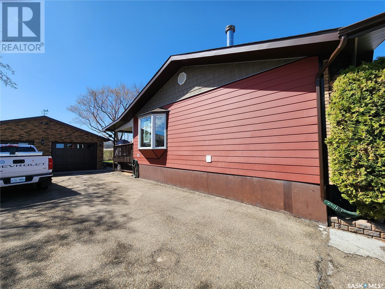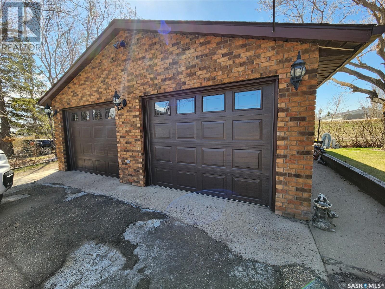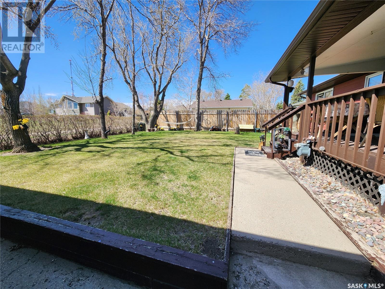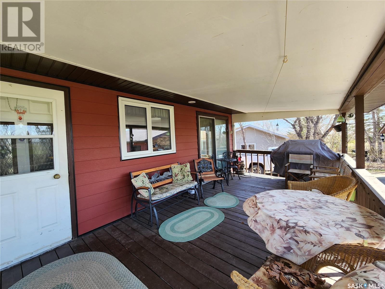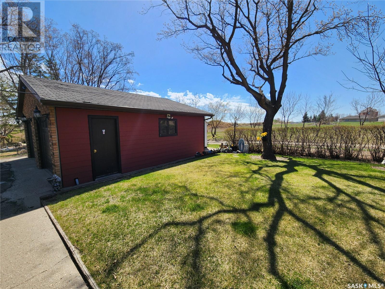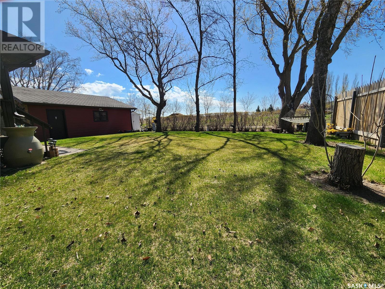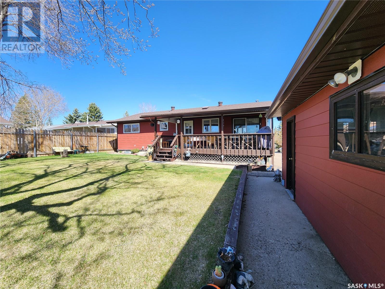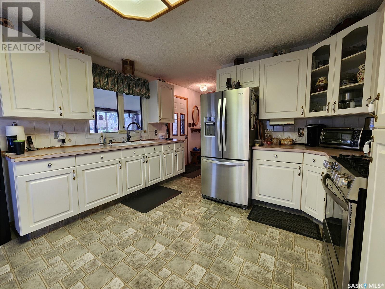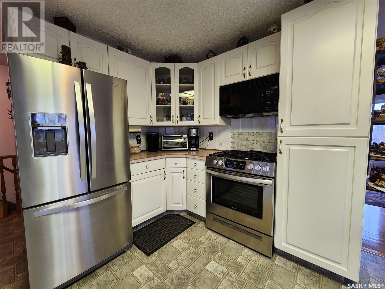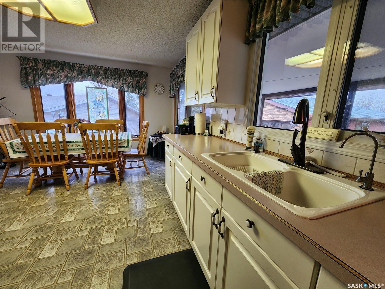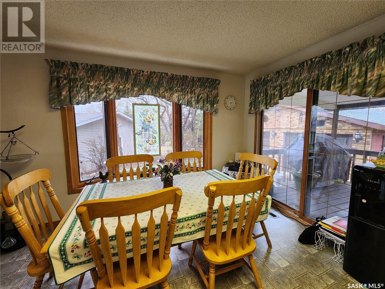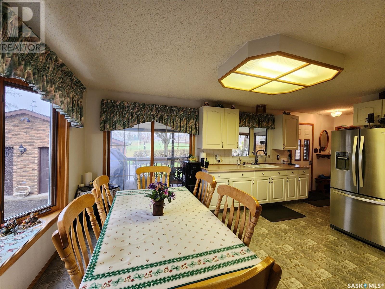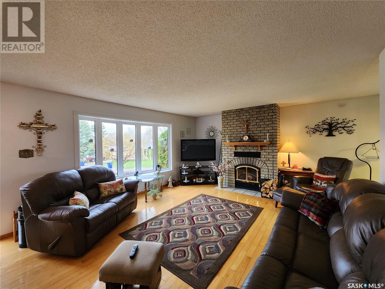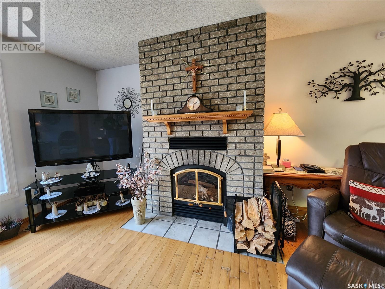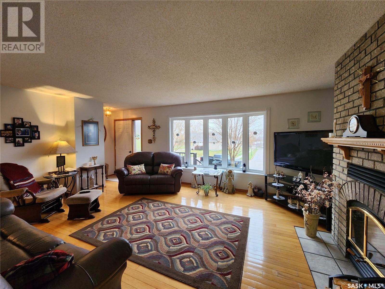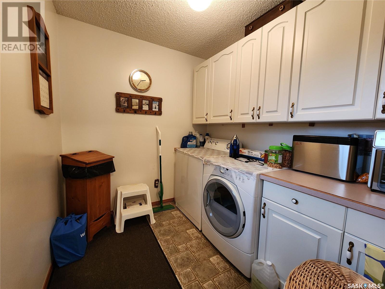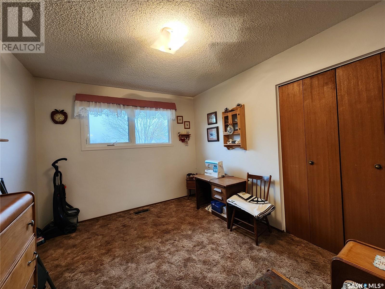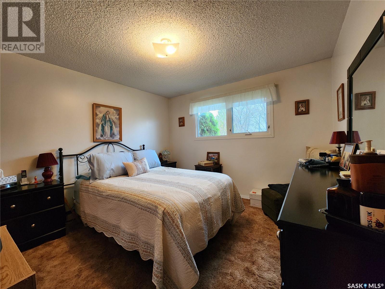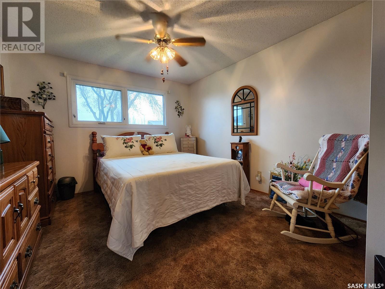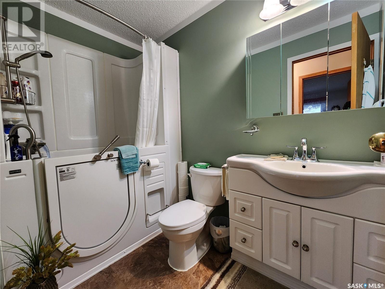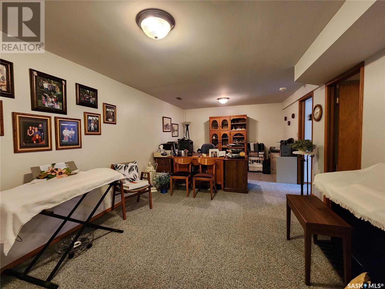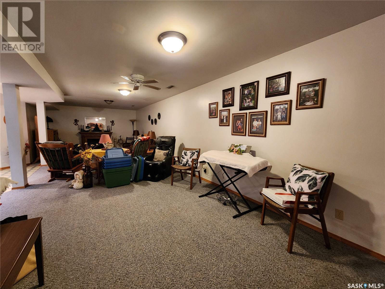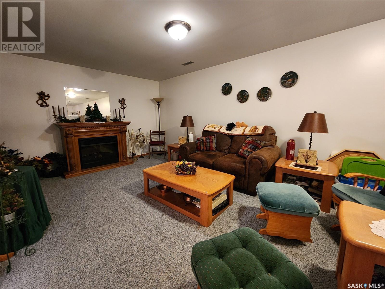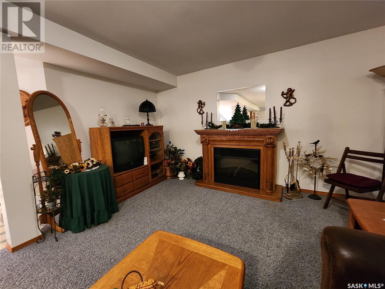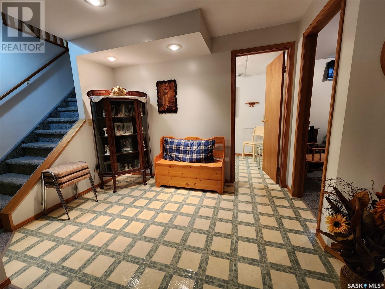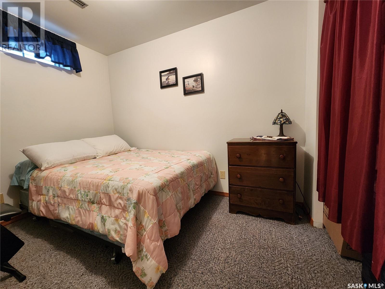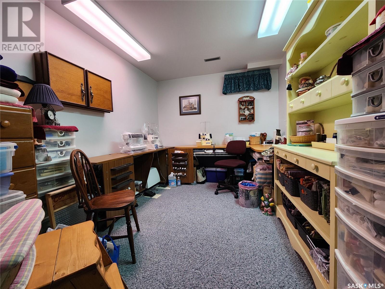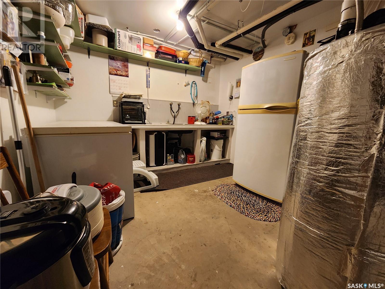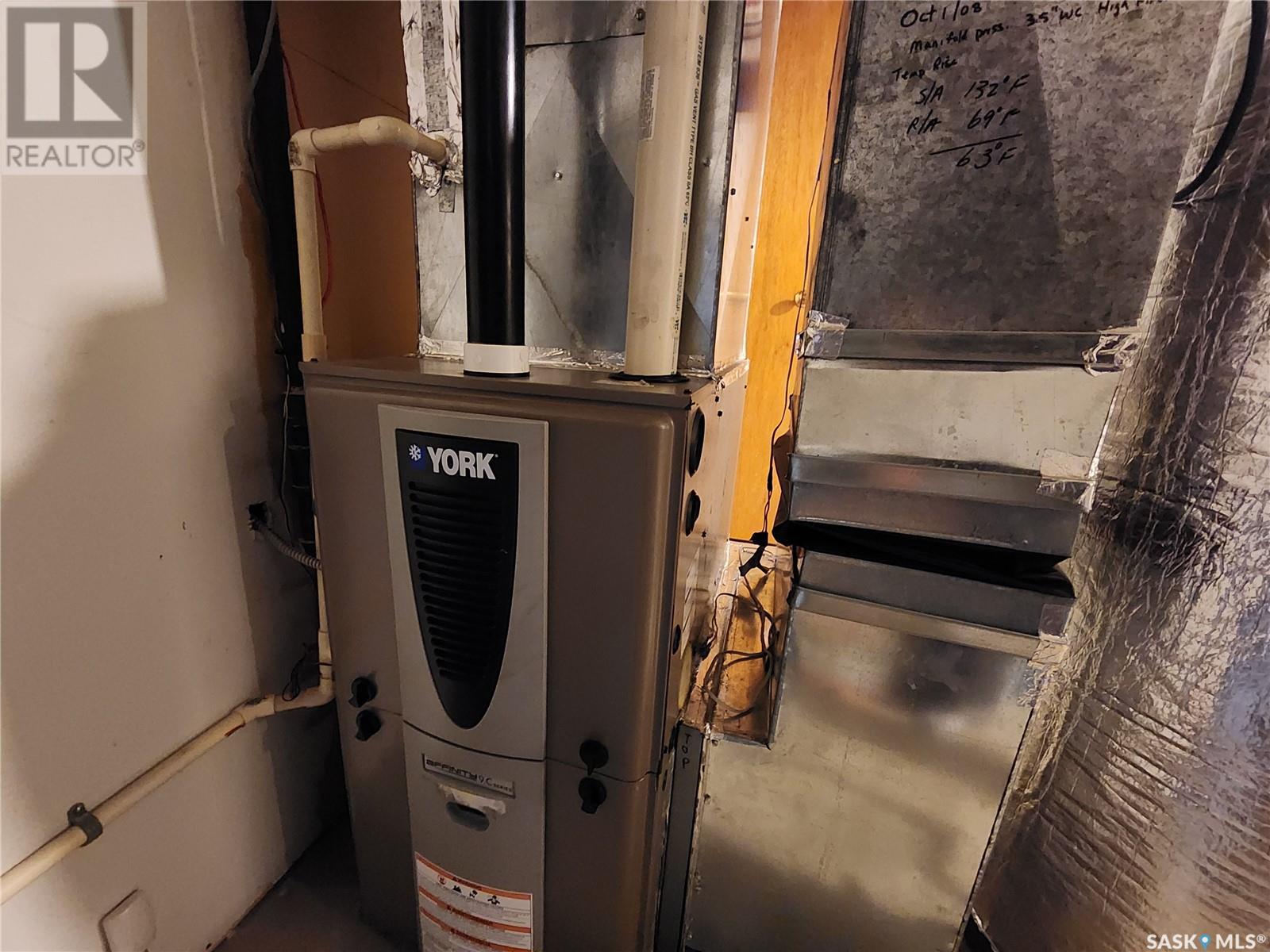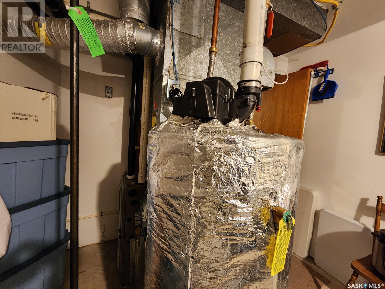634 Moffet Drive Weyburn, Saskatchewan S4H 2M7
$340,000
This amazing home sits in a gorgeous location that offers great views, and excellent access to walking paths and the river. This very well kept five bedroom home boasts great space both inside and out. Enjoy the beautiful yard under the covered deck with access into the dining room and kitchen. The kitchen offers great space and plenty of cabinets. The large living room offers plenty of light, more great views, and the coziness of a wood fireplace. There are three good sized bedrooms and a bathroom on the main floor, as well as laundry. The basement features a huge family room, two more bedrooms, and another bathroom. This home has been well maintained and features triple pane windows, high eff furnace and power vent water heater, plus a heated garage. Don't miss your opportunity on this great home. (id:51699)
Property Details
| MLS® Number | SK967665 |
| Property Type | Single Family |
| Features | Treed, Irregular Lot Size, Sump Pump |
| Structure | Deck |
Building
| Bathroom Total | 2 |
| Bedrooms Total | 5 |
| Appliances | Washer, Refrigerator, Dryer, Freezer, Window Coverings, Garage Door Opener Remote(s), Storage Shed, Stove |
| Architectural Style | Bungalow |
| Basement Development | Finished |
| Basement Type | Full (finished) |
| Constructed Date | 1977 |
| Cooling Type | Central Air Conditioning |
| Fireplace Fuel | Wood |
| Fireplace Present | Yes |
| Fireplace Type | Conventional |
| Heating Fuel | Natural Gas |
| Heating Type | Forced Air |
| Stories Total | 1 |
| Size Interior | 1232 Sqft |
| Type | House |
Parking
| Detached Garage | |
| Heated Garage | |
| Parking Space(s) | 4 |
Land
| Acreage | No |
| Landscape Features | Lawn |
| Size Frontage | 59 Ft |
| Size Irregular | 8511.00 |
| Size Total | 8511 Sqft |
| Size Total Text | 8511 Sqft |
Rooms
| Level | Type | Length | Width | Dimensions |
|---|---|---|---|---|
| Basement | Bedroom | 11'11 x 8'5 | ||
| Basement | Utility Room | 13'11 x 10'2 | ||
| Basement | Family Room | 41'9 x 11'7 | ||
| Basement | Bedroom | 13'8 x 8'9 | ||
| Basement | 3pc Bathroom | 10'1 x 6'2 | ||
| Main Level | Kitchen | 9 ft | Measurements not available x 9 ft | |
| Main Level | Dining Room | 12'5 x 7'5 | ||
| Main Level | Living Room | 18'11 x 14'6 | ||
| Main Level | Bedroom | 11'4 x 9'7 | ||
| Main Level | Bedroom | 12'5 x 10'11 | ||
| Main Level | Bedroom | 11 ft | Measurements not available x 11 ft | |
| Main Level | 4pc Bathroom | 8 ft | 5 ft | 8 ft x 5 ft |
| Main Level | Laundry Room | 8'2 x 6'11 |
https://www.realtor.ca/real-estate/26823025/634-moffet-drive-weyburn
Interested?
Contact us for more information

