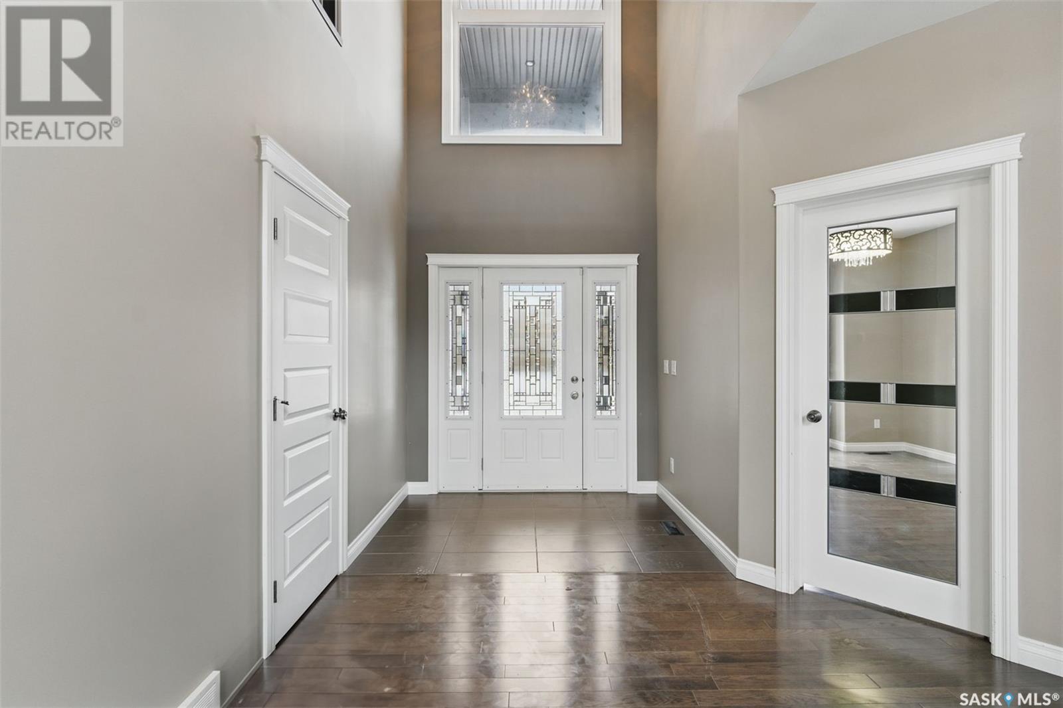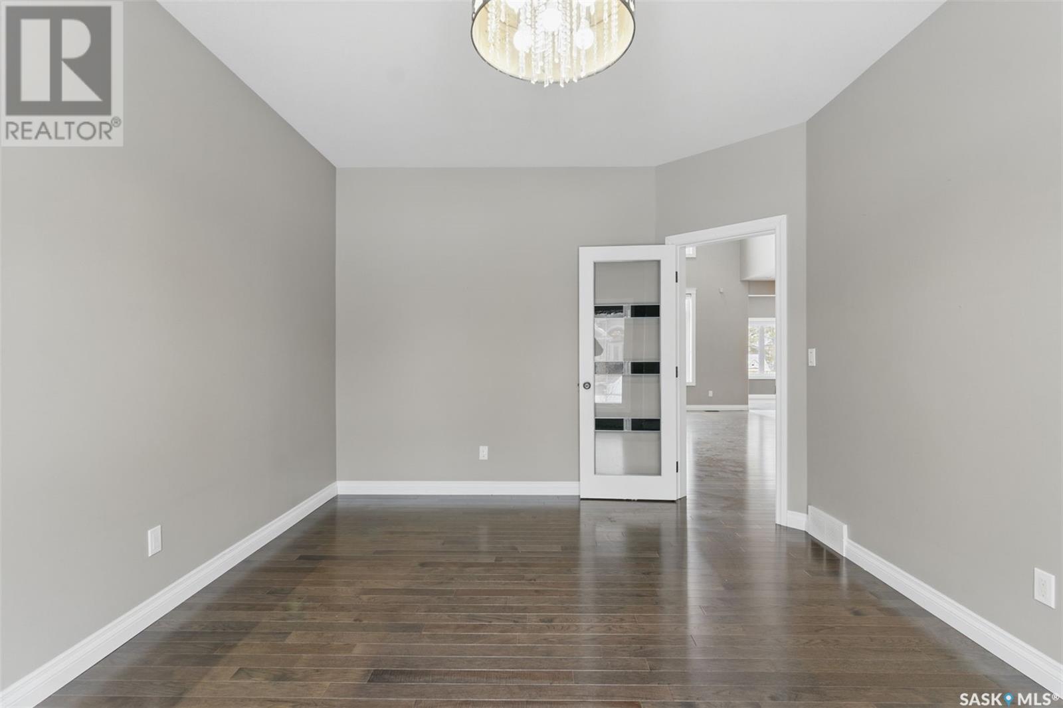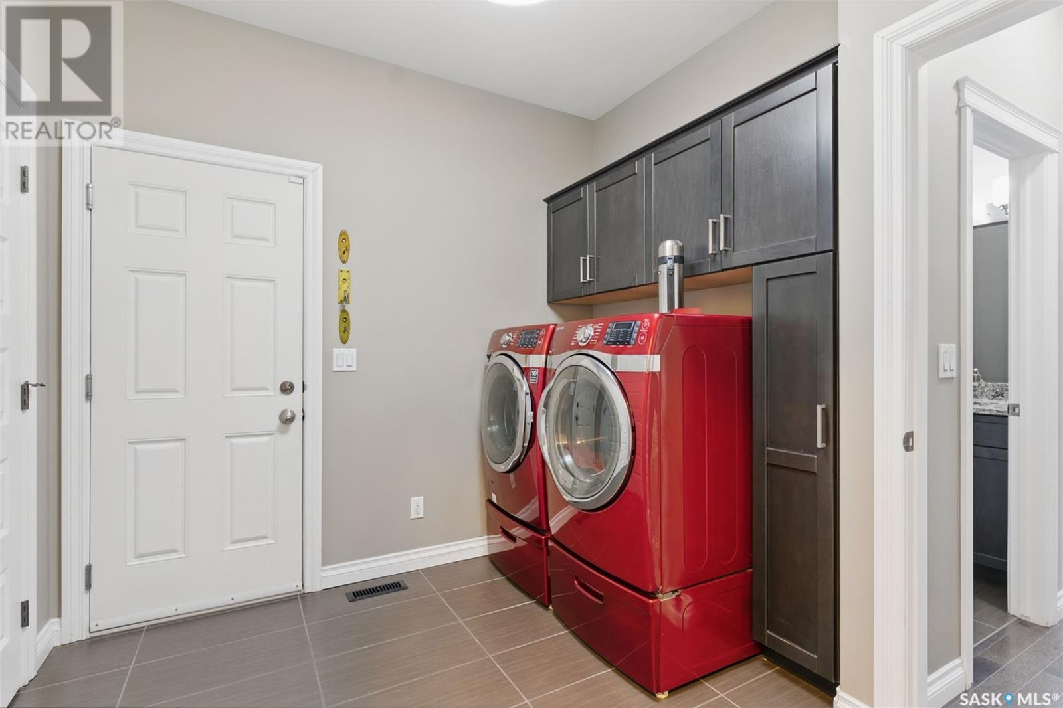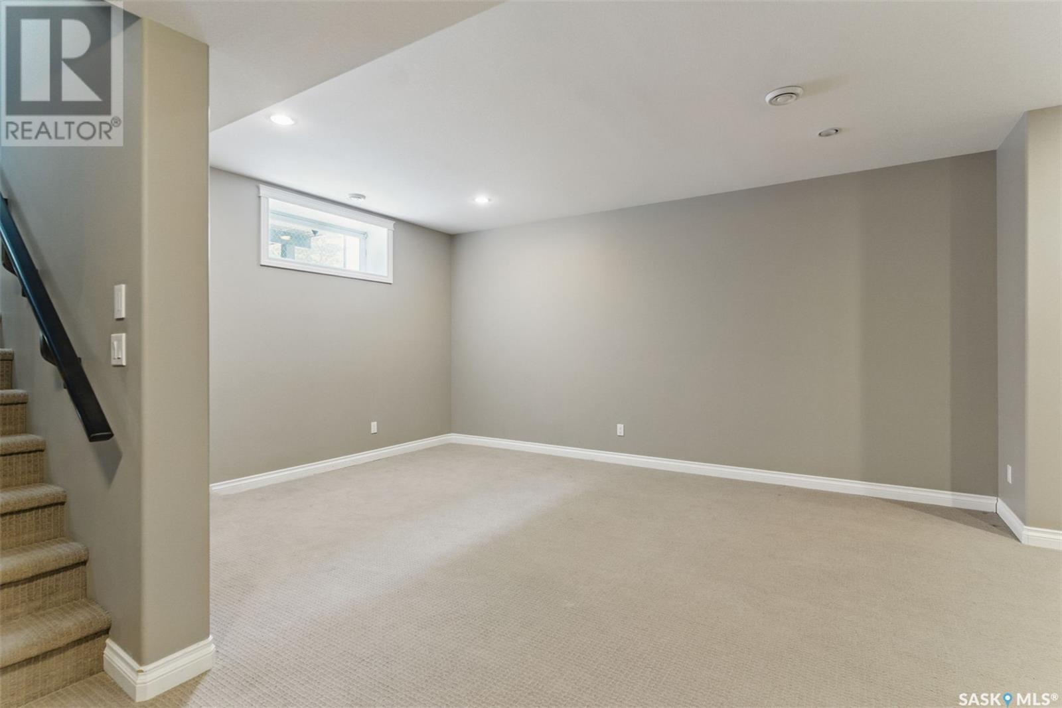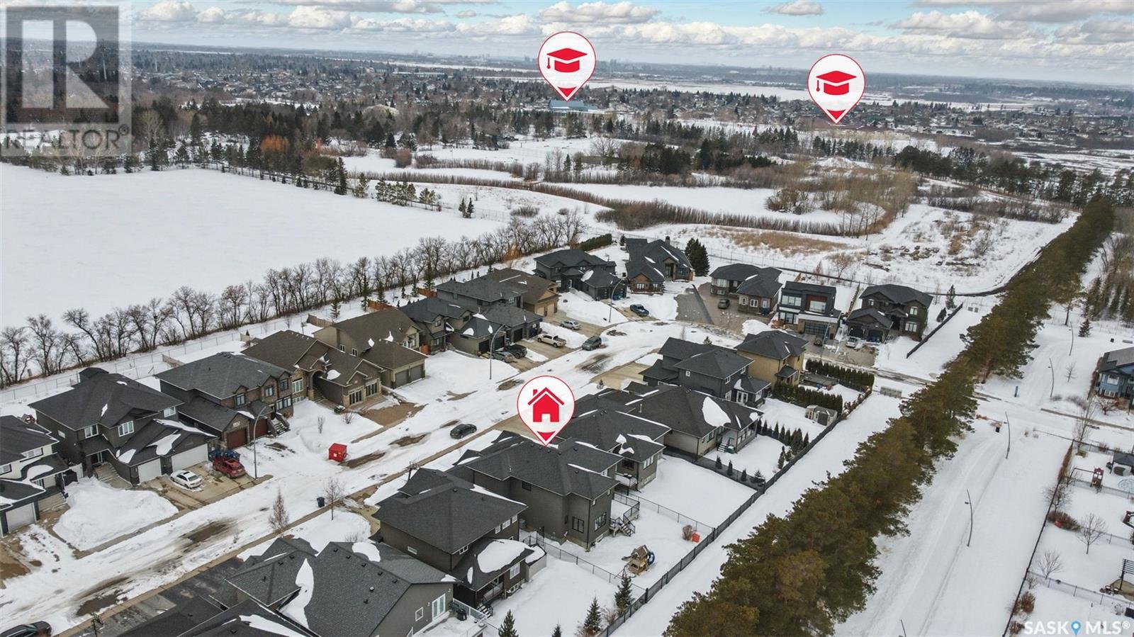4 Bedroom
4 Bathroom
2339 sqft
2 Level
Fireplace
Central Air Conditioning
Forced Air
$849,900
Backing walking paths and green space, this impressive home in Evergreen could be the one you've been waiting for! The entry features 18' ceilings and a dramatic staircase to welcome in your guests, with a home office/den overlooking the front yard. The living room had double height ceilings, oversized windows and a feature wall with cozy gas fireplace. Any home chef will enjoy working in the large kitchen with plenty of cabinets and counter space, stainless appliances and walk-through pantry and the adjoining dining room has room for entertaining and opens to the deck. The laundry room and a 2pc bath finish off the main floor. Upstairs you can continue to enjoy the views of the green space from the primary suite. The ensuite offers double sinks, jetted tub and separate shower. 2 additional bedrooms and a full bath make the perfect layout for any family. The basement has been thoughtfully finished with a large family room, wet bar/mini kitchen, den, 4th bedoom and full bath, as well as a large storage room. The oversized double garage is heated, with additional parking on the driveway. Enjoy the spacious backyard, with plenty of room to entertain, relax and play. Located on a quiet street minutes from all amenities and schools, this unique home is sure to check all the boxes for any discerning buyer! (id:51699)
Property Details
|
MLS® Number
|
SK000475 |
|
Property Type
|
Single Family |
|
Neigbourhood
|
Evergreen |
|
Features
|
Sump Pump |
Building
|
Bathroom Total
|
4 |
|
Bedrooms Total
|
4 |
|
Appliances
|
Washer, Refrigerator, Dishwasher, Dryer, Oven - Built-in, Window Coverings, Garage Door Opener Remote(s), Stove |
|
Architectural Style
|
2 Level |
|
Basement Development
|
Finished |
|
Basement Type
|
Full (finished) |
|
Constructed Date
|
2012 |
|
Cooling Type
|
Central Air Conditioning |
|
Fireplace Fuel
|
Gas |
|
Fireplace Present
|
Yes |
|
Fireplace Type
|
Conventional |
|
Heating Fuel
|
Natural Gas |
|
Heating Type
|
Forced Air |
|
Stories Total
|
2 |
|
Size Interior
|
2339 Sqft |
|
Type
|
House |
Parking
|
Attached Garage
|
|
|
Parking Space(s)
|
4 |
Land
|
Acreage
|
No |
|
Size Irregular
|
5845.00 |
|
Size Total
|
5845 Sqft |
|
Size Total Text
|
5845 Sqft |
Rooms
| Level |
Type |
Length |
Width |
Dimensions |
|
Second Level |
Primary Bedroom |
14 ft ,11 in |
12 ft ,9 in |
14 ft ,11 in x 12 ft ,9 in |
|
Second Level |
5pc Ensuite Bath |
|
|
Measurements not available |
|
Second Level |
Bedroom |
10 ft ,3 in |
10 ft ,11 in |
10 ft ,3 in x 10 ft ,11 in |
|
Second Level |
Bedroom |
10 ft |
10 ft ,11 in |
10 ft x 10 ft ,11 in |
|
Second Level |
4pc Bathroom |
|
|
Measurements not available |
|
Basement |
Family Room |
13 ft ,2 in |
17 ft ,3 in |
13 ft ,2 in x 17 ft ,3 in |
|
Basement |
Bedroom |
10 ft ,3 in |
11 ft ,5 in |
10 ft ,3 in x 11 ft ,5 in |
|
Basement |
4pc Bathroom |
|
|
Measurements not available |
|
Basement |
Den |
11 ft |
11 ft ,6 in |
11 ft x 11 ft ,6 in |
|
Basement |
Storage |
9 ft ,6 in |
17 ft ,8 in |
9 ft ,6 in x 17 ft ,8 in |
|
Basement |
Other |
8 ft ,1 in |
10 ft ,11 in |
8 ft ,1 in x 10 ft ,11 in |
|
Main Level |
Living Room |
13 ft ,10 in |
17 ft ,3 in |
13 ft ,10 in x 17 ft ,3 in |
|
Main Level |
Kitchen |
13 ft ,9 in |
16 ft ,11 in |
13 ft ,9 in x 16 ft ,11 in |
|
Main Level |
Dining Room |
11 ft |
13 ft |
11 ft x 13 ft |
|
Main Level |
2pc Bathroom |
|
|
Measurements not available |
https://www.realtor.ca/real-estate/28107975/638-atton-crescent-saskatoon-evergreen



