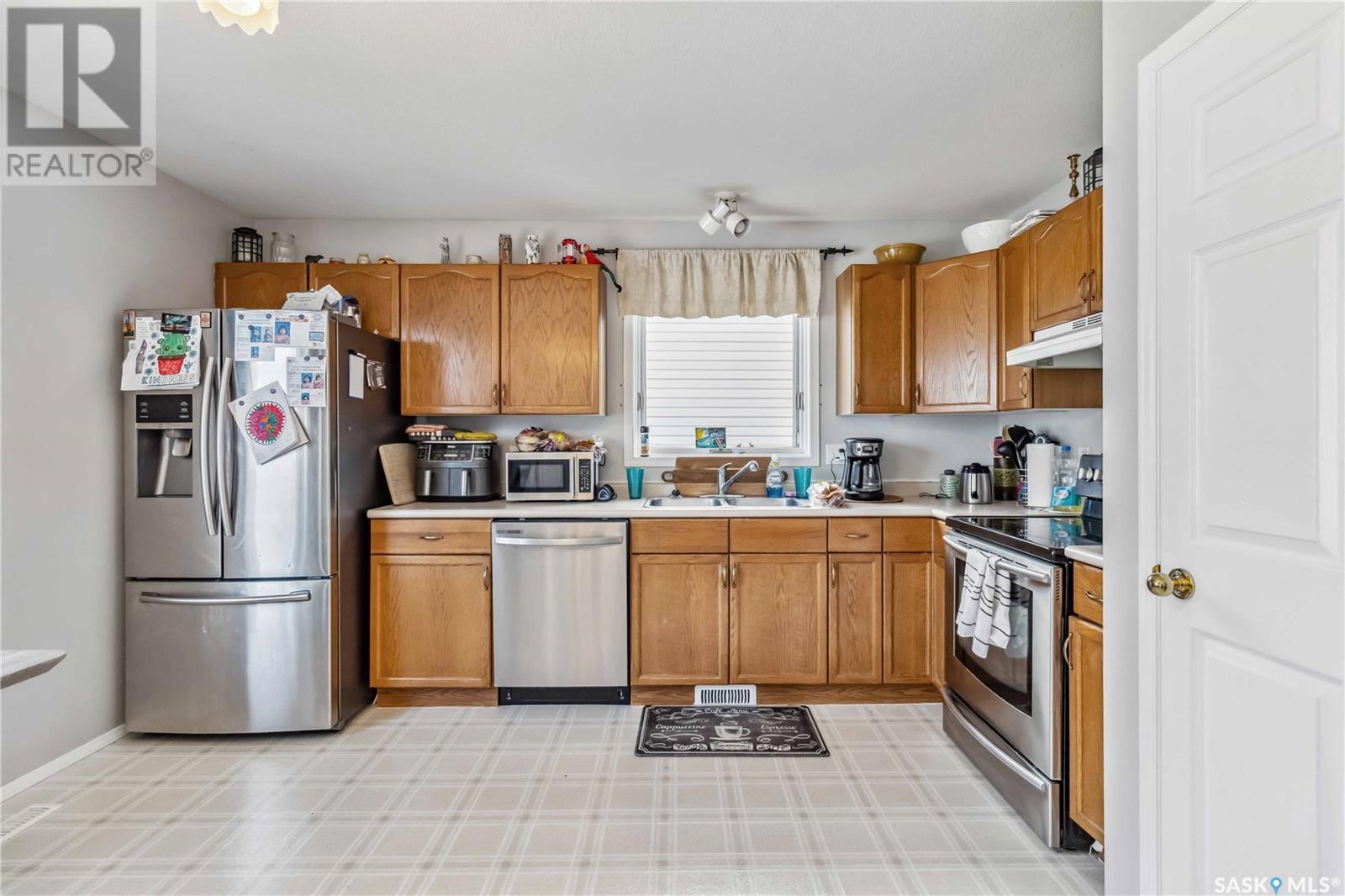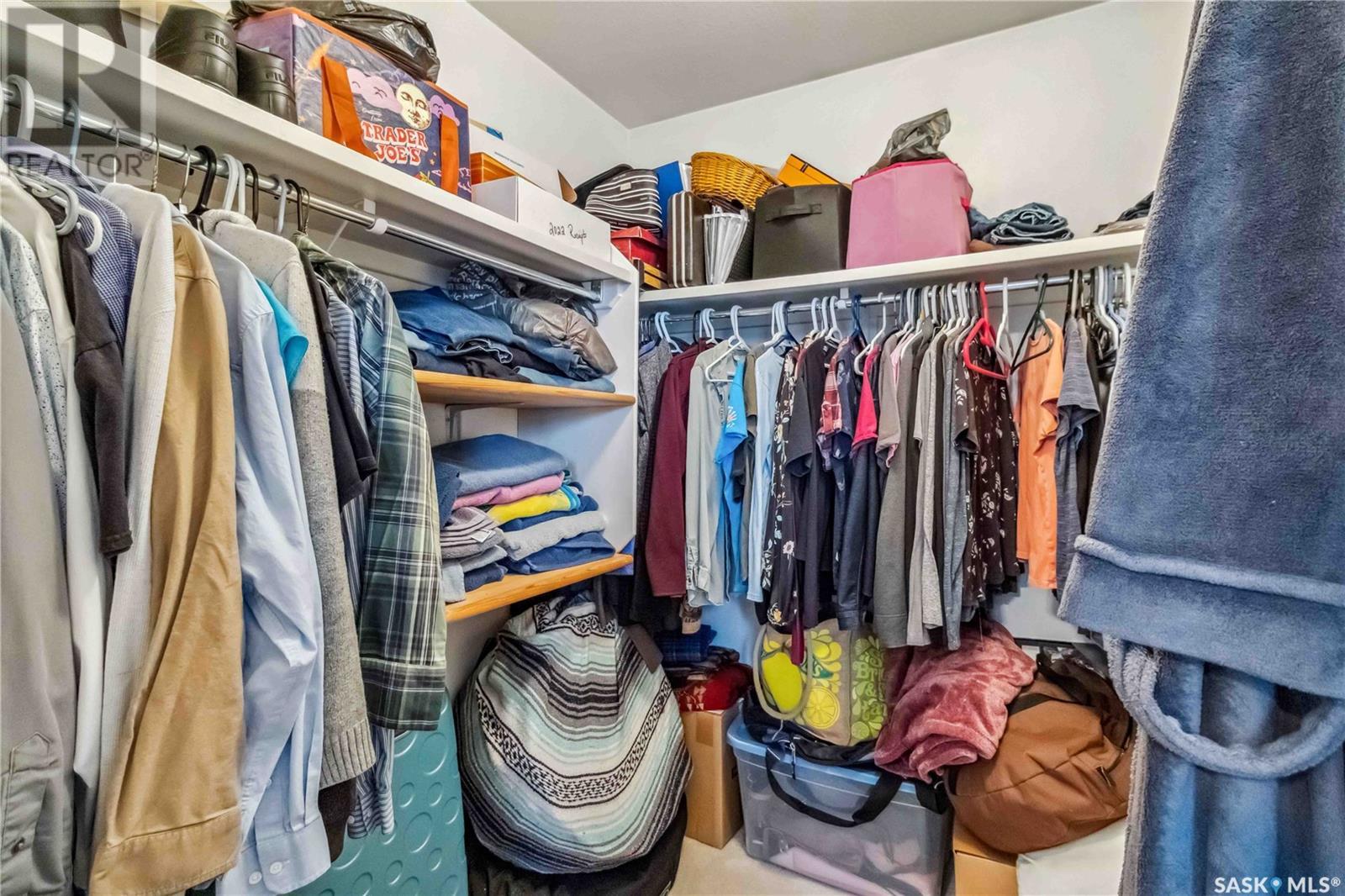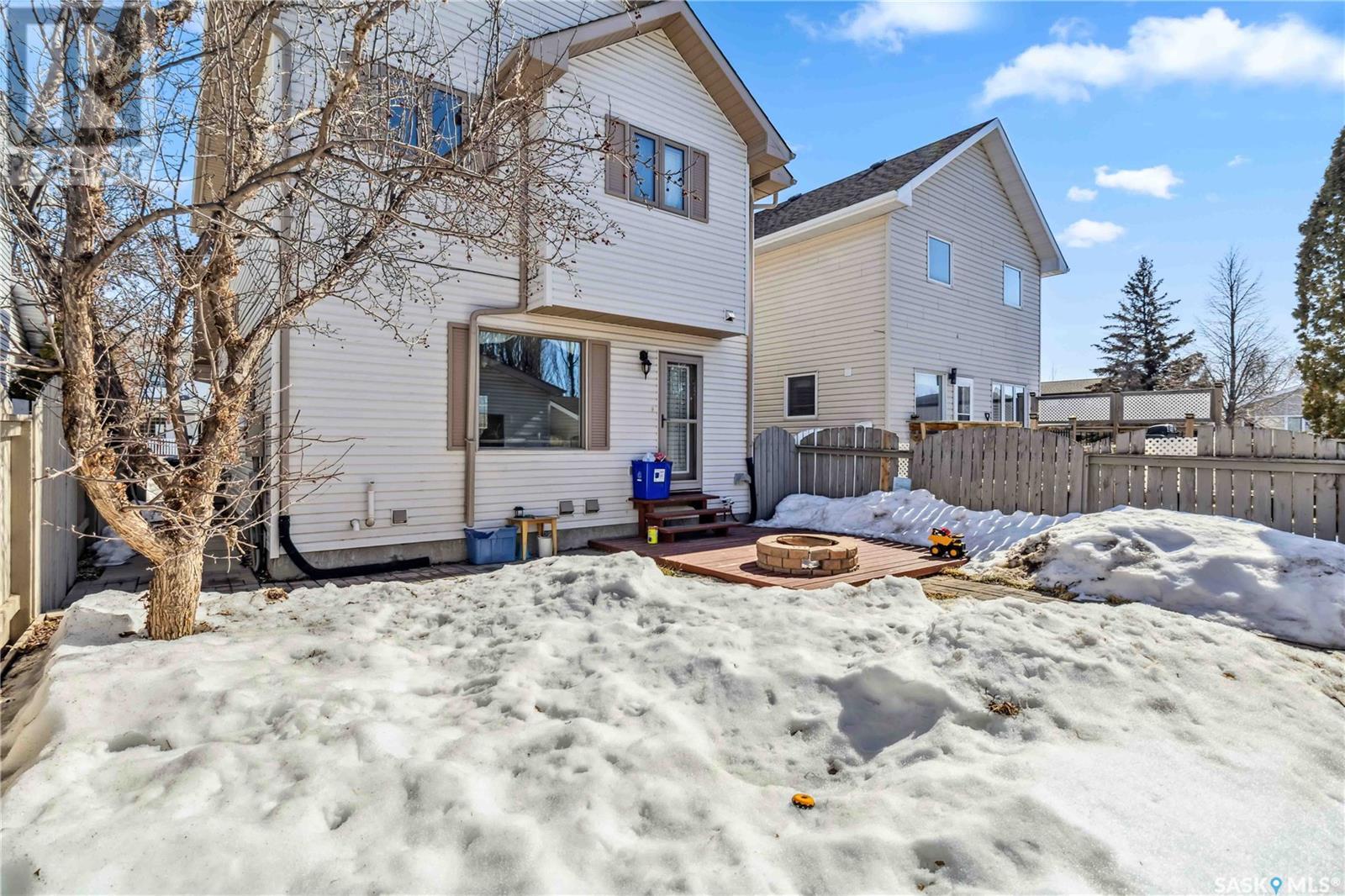3 Bedroom
3 Bathroom
1323 sqft
2 Level
Central Air Conditioning
Forced Air
Lawn, Underground Sprinkler
$369,900
Welcome to this fully developed home! Boasting a spacious and open-concept design, this property is ideal for both family living and entertaining. Upon entry, you're greeted by an inviting and bright living area, seamlessly flowing into a spacious kitchen with plenty of storage, counter space. The second level features three bedrooms, including a primary suite with a walk-in closet and a 3-piece en-suite bathroom for your comfort and convenience. The fully developed basement (no bathroom) offers a family room space, including a den area at back perfect for an office. Outside, you'll find a landscaped yard, perfect for outdoor relaxation. The home is also equipped with central air conditioning. Additional highlights include a large, insulated detached heated garage with additional parking at the front! (id:51699)
Property Details
|
MLS® Number
|
SK000022 |
|
Property Type
|
Single Family |
|
Neigbourhood
|
Confederation Park |
|
Features
|
Treed, Rectangular |
|
Structure
|
Patio(s) |
Building
|
Bathroom Total
|
3 |
|
Bedrooms Total
|
3 |
|
Appliances
|
Washer, Refrigerator, Dishwasher, Dryer, Garage Door Opener Remote(s), Hood Fan, Stove |
|
Architectural Style
|
2 Level |
|
Basement Development
|
Finished |
|
Basement Type
|
Full (finished) |
|
Constructed Date
|
1997 |
|
Cooling Type
|
Central Air Conditioning |
|
Heating Fuel
|
Natural Gas |
|
Heating Type
|
Forced Air |
|
Stories Total
|
2 |
|
Size Interior
|
1323 Sqft |
|
Type
|
House |
Parking
|
Detached Garage
|
|
|
Heated Garage
|
|
|
Parking Space(s)
|
2 |
Land
|
Acreage
|
No |
|
Fence Type
|
Fence |
|
Landscape Features
|
Lawn, Underground Sprinkler |
|
Size Frontage
|
30 Ft |
|
Size Irregular
|
30x109 |
|
Size Total Text
|
30x109 |
Rooms
| Level |
Type |
Length |
Width |
Dimensions |
|
Second Level |
Bedroom |
13 ft ,11 in |
10 ft ,4 in |
13 ft ,11 in x 10 ft ,4 in |
|
Second Level |
3pc Bathroom |
|
|
x x x |
|
Second Level |
Bedroom |
8 ft ,5 in |
11 ft ,4 in |
8 ft ,5 in x 11 ft ,4 in |
|
Second Level |
Bedroom |
10 ft |
9 ft ,7 in |
10 ft x 9 ft ,7 in |
|
Second Level |
4pc Bathroom |
|
|
x x x |
|
Basement |
Family Room |
12 ft ,7 in |
14 ft ,8 in |
12 ft ,7 in x 14 ft ,8 in |
|
Basement |
Den |
9 ft ,8 in |
13 ft ,1 in |
9 ft ,8 in x 13 ft ,1 in |
|
Basement |
Laundry Room |
|
|
x x x |
|
Main Level |
Living Room |
14 ft ,4 in |
18 ft ,1 in |
14 ft ,4 in x 18 ft ,1 in |
|
Main Level |
Kitchen/dining Room |
15 ft |
11 ft ,3 in |
15 ft x 11 ft ,3 in |
|
Main Level |
2pc Bathroom |
|
|
x x x |
https://www.realtor.ca/real-estate/28087447/638-carter-way-saskatoon-confederation-park















































