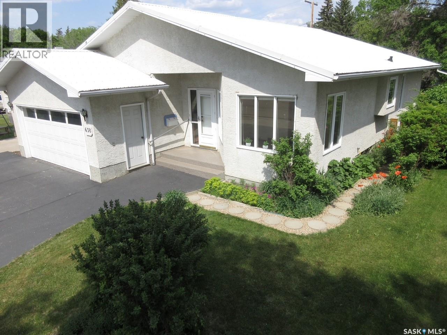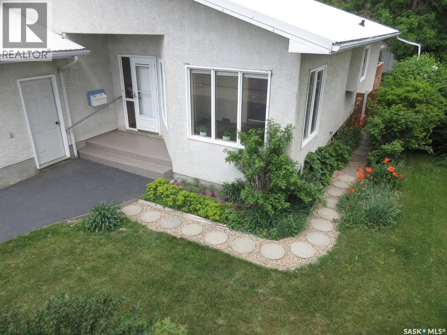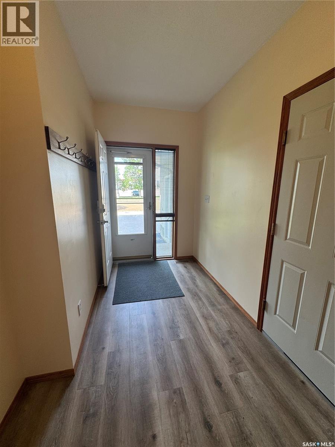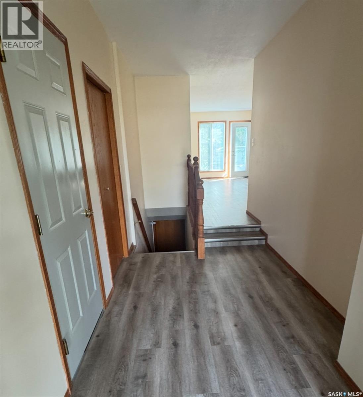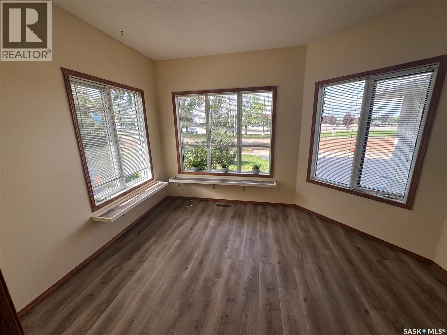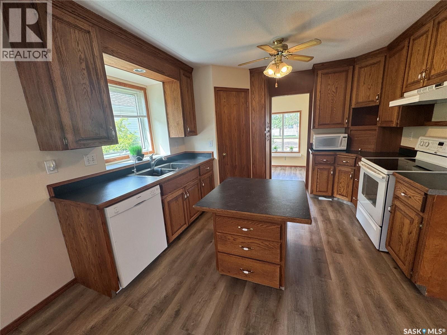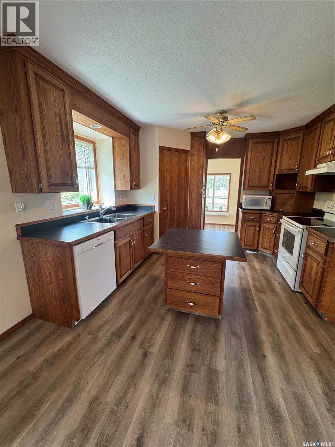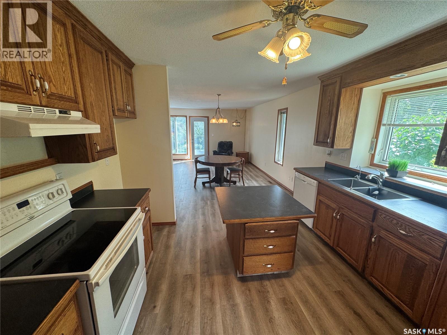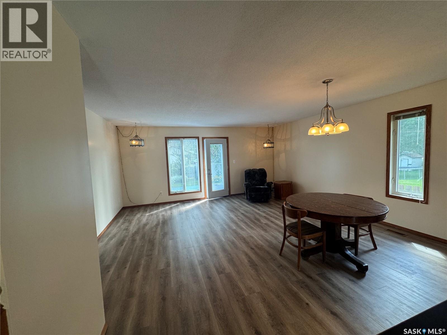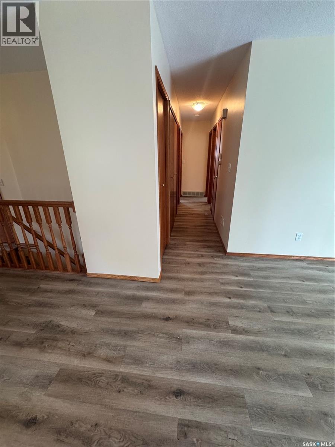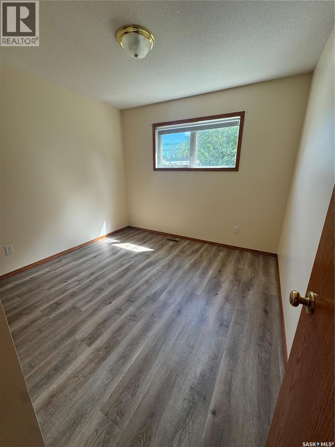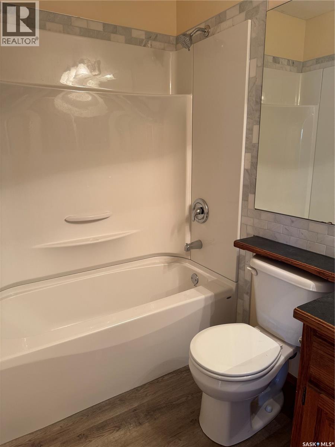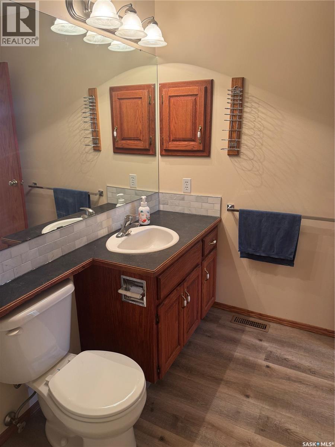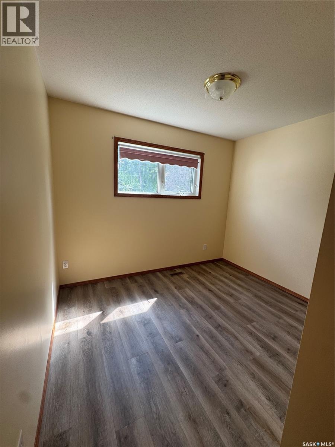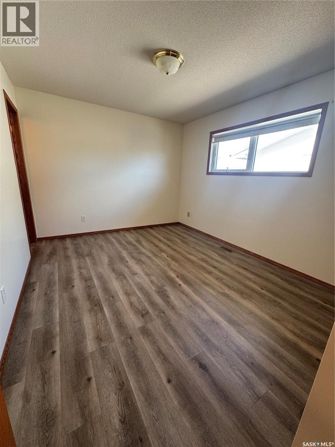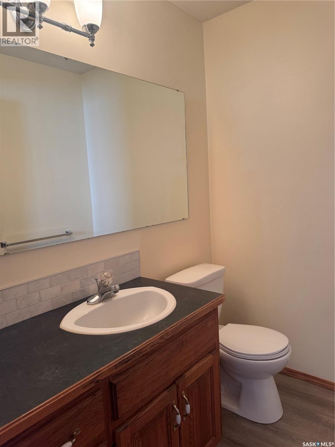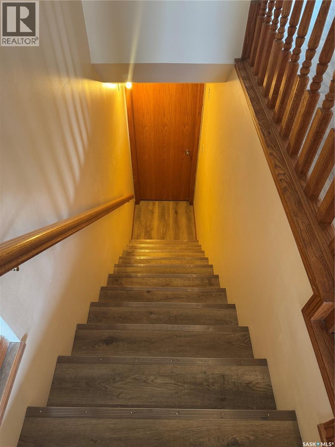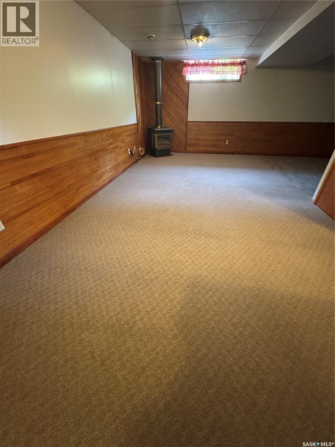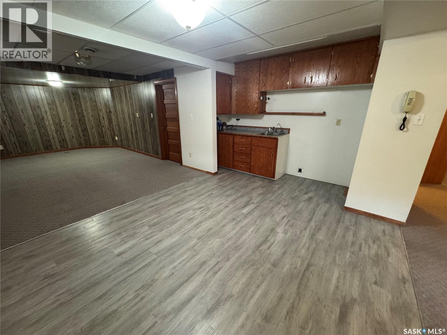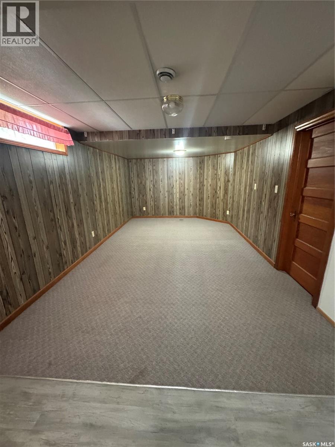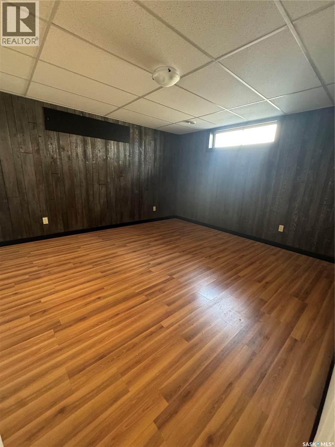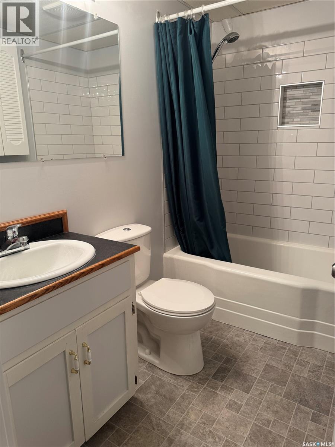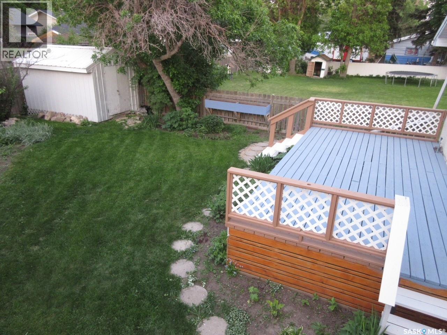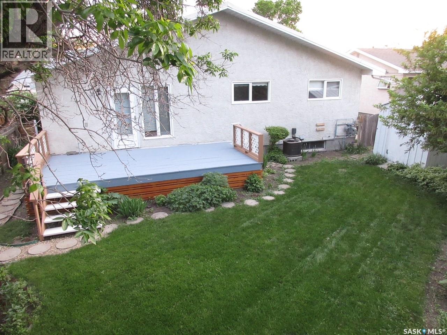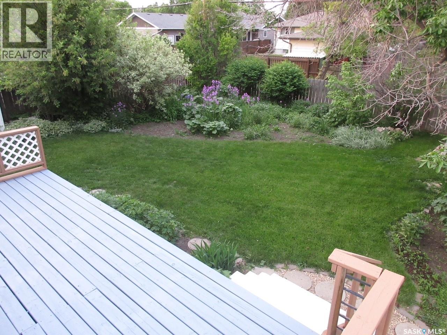4 Bedroom
3 Bathroom
1365 sqft
Bungalow
Fireplace
Central Air Conditioning
Forced Air
Lawn
$349,000
This well-cared for one-owner home was custom built by Monarch Homes in 1993 and showcases 1,365 sq. ft. of timeless quality and thoughtful upgrades. The main floor features three bedrooms, including a primary with a private 2-piece ensuite. Recent updates include fresh main-floor paint, new luxury vinyl plank flooring throughout entire main floor (2025), refinished custom oak cabinetry (2024), updated countertops, and updated bathrooms (2024). A bright front sunroom adds charm, while main-floor laundry adds everyday convenience. The main floor is an open concept with direct access to the fully fenced and beautifully landscaped backyard offering a private retreat for relaxing. The fully finished basement offers a fourth bedroom, 4pc bathroom, 2 spacious family rooms, gas fireplace, summer kitchen, cold room/wine cellar, and generous storage space—perfect for extended family or entertaining. This move-in-ready residence reflects pride of ownership at every turn. Call now to book your personal viewing! (id:51699)
Property Details
|
MLS® Number
|
SK015920 |
|
Property Type
|
Single Family |
|
Features
|
Treed, Lane |
|
Structure
|
Deck |
Building
|
Bathroom Total
|
3 |
|
Bedrooms Total
|
4 |
|
Appliances
|
Refrigerator, Dishwasher, Window Coverings, Garage Door Opener Remote(s), Storage Shed, Stove |
|
Architectural Style
|
Bungalow |
|
Basement Development
|
Finished |
|
Basement Type
|
Full (finished) |
|
Constructed Date
|
1993 |
|
Cooling Type
|
Central Air Conditioning |
|
Fireplace Fuel
|
Gas |
|
Fireplace Present
|
Yes |
|
Fireplace Type
|
Conventional |
|
Heating Fuel
|
Natural Gas |
|
Heating Type
|
Forced Air |
|
Stories Total
|
1 |
|
Size Interior
|
1365 Sqft |
|
Type
|
House |
Parking
|
Attached Garage
|
|
|
Parking Space(s)
|
5 |
Land
|
Acreage
|
No |
|
Fence Type
|
Fence |
|
Landscape Features
|
Lawn |
|
Size Frontage
|
50 Ft |
|
Size Irregular
|
0.14 |
|
Size Total
|
0.14 Ac |
|
Size Total Text
|
0.14 Ac |
Rooms
| Level |
Type |
Length |
Width |
Dimensions |
|
Basement |
Family Room |
|
|
Measurements not available |
|
Basement |
Bedroom |
|
|
Measurements not available |
|
Basement |
4pc Bathroom |
|
|
Measurements not available |
|
Basement |
Bonus Room |
|
|
Measurements not available |
|
Basement |
Other |
|
|
Measurements not available |
|
Basement |
Storage |
|
|
Measurements not available |
|
Basement |
Other |
|
|
Measurements not available |
|
Main Level |
Living Room |
10 ft ,10 in |
17 ft ,2 in |
10 ft ,10 in x 17 ft ,2 in |
|
Main Level |
Kitchen |
11 ft |
11 ft ,6 in |
11 ft x 11 ft ,6 in |
|
Main Level |
Dining Room |
8 ft ,10 in |
14 ft ,10 in |
8 ft ,10 in x 14 ft ,10 in |
|
Main Level |
4pc Bathroom |
5 ft |
8 ft ,6 in |
5 ft x 8 ft ,6 in |
|
Main Level |
Laundry Room |
|
|
Measurements not available |
|
Main Level |
Bedroom |
9 ft ,7 in |
9 ft ,11 in |
9 ft ,7 in x 9 ft ,11 in |
|
Main Level |
Bedroom |
12 ft ,9 in |
10 ft ,3 in |
12 ft ,9 in x 10 ft ,3 in |
|
Main Level |
Bedroom |
8 ft |
9 ft ,11 in |
8 ft x 9 ft ,11 in |
|
Main Level |
2pc Bathroom |
5 ft |
5 ft |
5 ft x 5 ft |
https://www.realtor.ca/real-estate/28750003/638-king-street-weyburn

