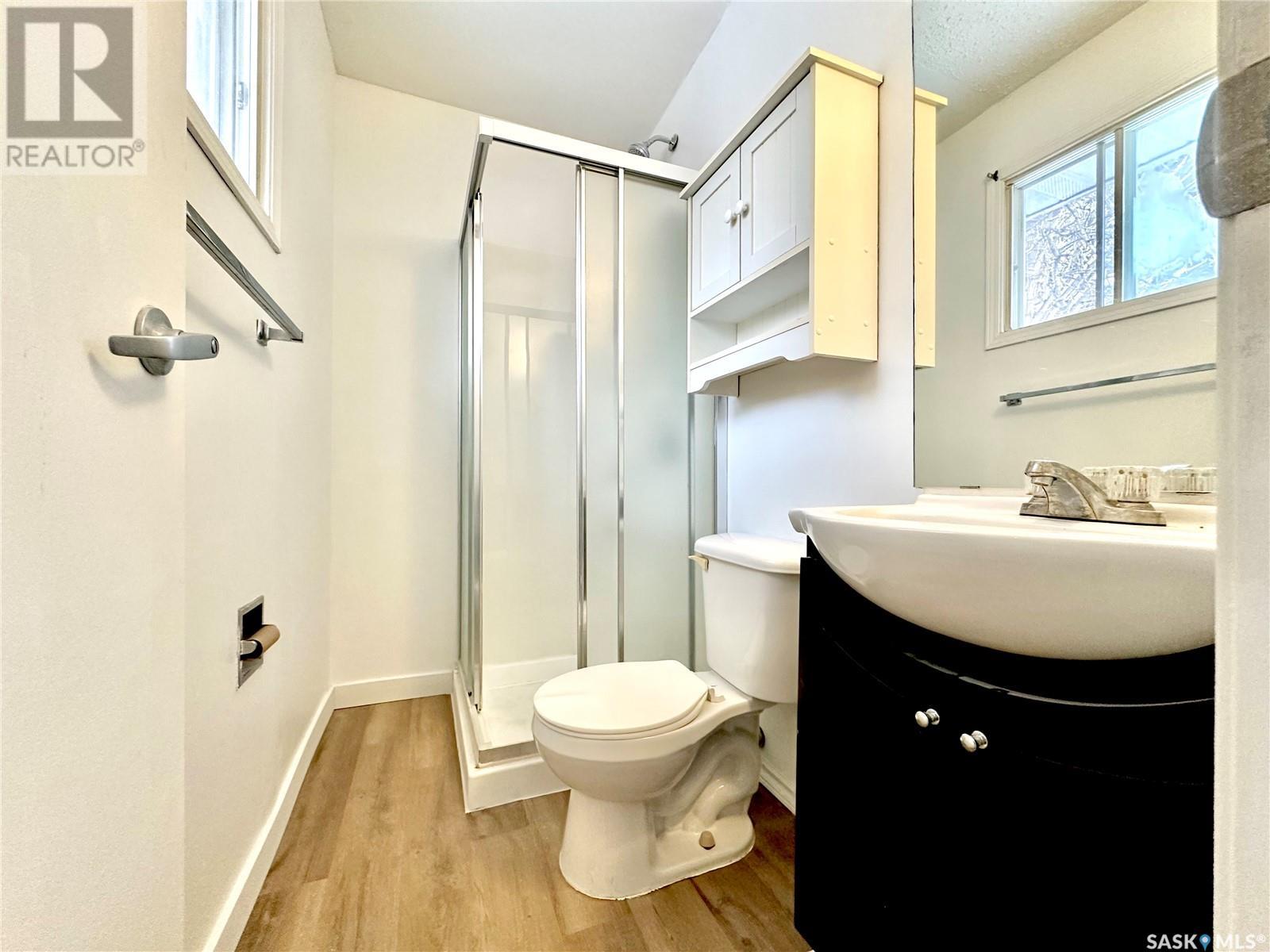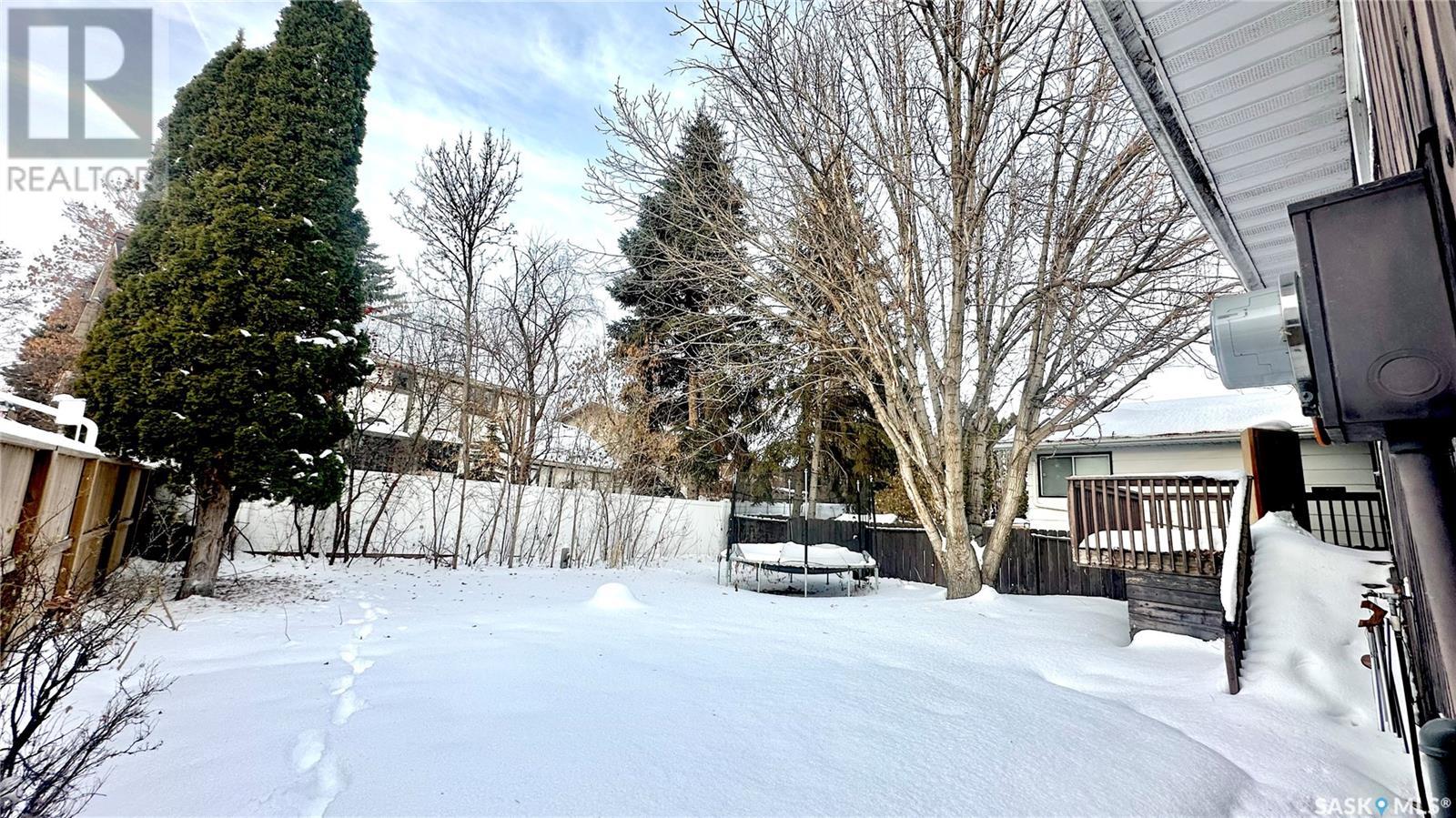638 Redberry Road Saskatoon, Saskatchewan S7K 4S5
6 Bedroom
3 Bathroom
1200 sqft
Bi-Level
Fireplace
Forced Air
Lawn
$445,000
Welcome to beautiful bi-level house with huge lot located in Lawson height community within walking distance to 2 schools, parks, river. This 1200 sqft, 6 bedrooms, 3 washrooms house freshly painted and new flooring throughout. Main floor has 3 bedrooms, big living, dining, kitchen, double glass door to deck, Master bedroom equipped 3pcs washroom, 4pcs common washroom. Basement with 3 bedrooms, big living, wood fireplace, 4 pcs washroom, Washer dryer. Very good for income generate or big family.Contact for more information. (id:51699)
Property Details
| MLS® Number | SK990316 |
| Property Type | Single Family |
| Neigbourhood | Lawson Heights |
| Features | Treed, Irregular Lot Size |
| Structure | Deck |
Building
| Bathroom Total | 3 |
| Bedrooms Total | 6 |
| Appliances | Washer, Refrigerator, Dishwasher, Dryer, Hood Fan, Stove |
| Architectural Style | Bi-level |
| Basement Development | Finished |
| Basement Type | Full (finished) |
| Constructed Date | 1979 |
| Fireplace Fuel | Wood |
| Fireplace Present | Yes |
| Fireplace Type | Conventional |
| Heating Fuel | Natural Gas |
| Heating Type | Forced Air |
| Size Interior | 1200 Sqft |
| Type | House |
Parking
| Parking Space(s) | 2 |
Land
| Acreage | No |
| Fence Type | Fence |
| Landscape Features | Lawn |
| Size Frontage | 57 Ft |
| Size Irregular | 5167.00 |
| Size Total | 5167 Sqft |
| Size Total Text | 5167 Sqft |
Rooms
| Level | Type | Length | Width | Dimensions |
|---|---|---|---|---|
| Basement | Living Room | 17 ft ,8 in | 17 ft ,8 in | 17 ft ,8 in x 17 ft ,8 in |
| Basement | Dining Room | 6 ft ,5 in | 7 ft ,5 in | 6 ft ,5 in x 7 ft ,5 in |
| Basement | Kitchen | 7 ft ,6 in | 11 ft | 7 ft ,6 in x 11 ft |
| Basement | 4pc Bathroom | 5 ft ,7 in | 7 ft ,4 in | 5 ft ,7 in x 7 ft ,4 in |
| Basement | Bedroom | 8 ft | 8 ft ,10 in | 8 ft x 8 ft ,10 in |
| Basement | Bedroom | 10 ft | 11 ft ,3 in | 10 ft x 11 ft ,3 in |
| Basement | Bedroom | 10 ft ,7 in | 10 ft ,7 in | 10 ft ,7 in x 10 ft ,7 in |
| Basement | Laundry Room | Measurements not available | ||
| Main Level | Living Room | 16 ft | 14 ft | 16 ft x 14 ft |
| Main Level | Kitchen | 10 ft ,11 in | 11 ft | 10 ft ,11 in x 11 ft |
| Main Level | Dining Room | 9 ft | 11 ft | 9 ft x 11 ft |
| Main Level | Primary Bedroom | 11 ft | 13 ft ,5 in | 11 ft x 13 ft ,5 in |
| Main Level | 3pc Ensuite Bath | 4 ft ,2 in | 7 ft | 4 ft ,2 in x 7 ft |
| Main Level | Bedroom | 11 ft | 11 ft | 11 ft x 11 ft |
| Main Level | Bedroom | 8 ft | 11 ft | 8 ft x 11 ft |
| Main Level | 4pc Bathroom | 6 ft ,5 in | 7 ft | 6 ft ,5 in x 7 ft |
https://www.realtor.ca/real-estate/27721610/638-redberry-road-saskatoon-lawson-heights
Interested?
Contact us for more information








































