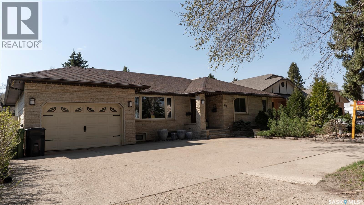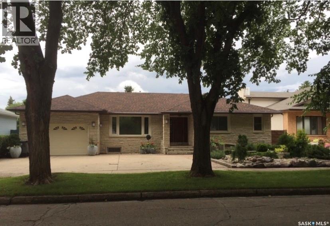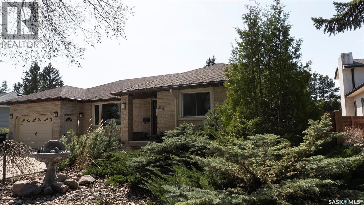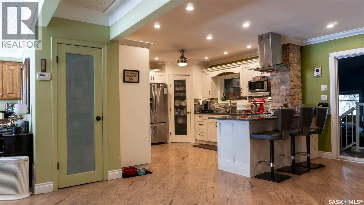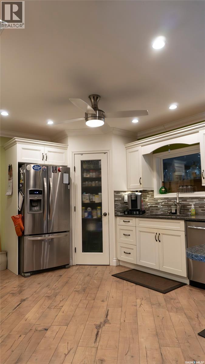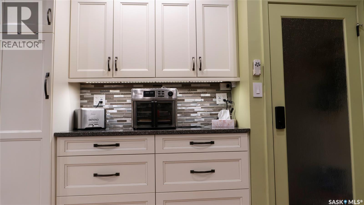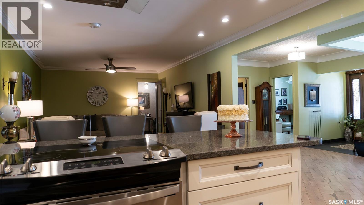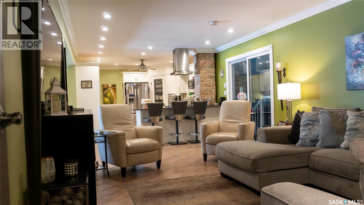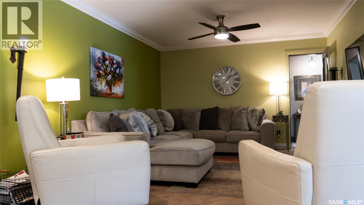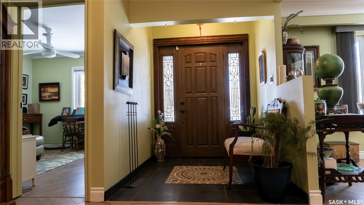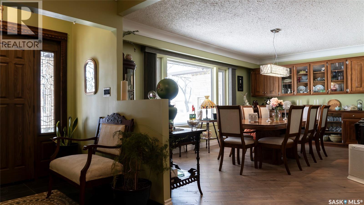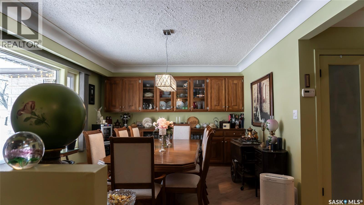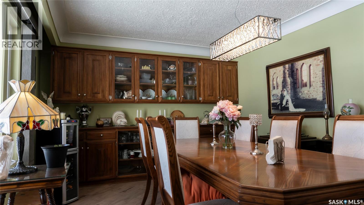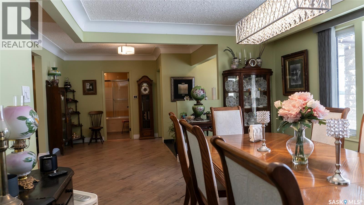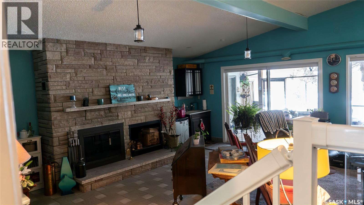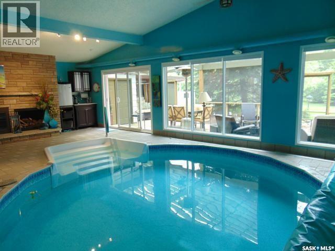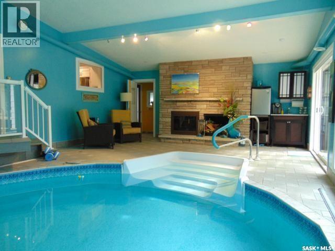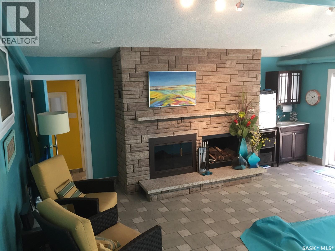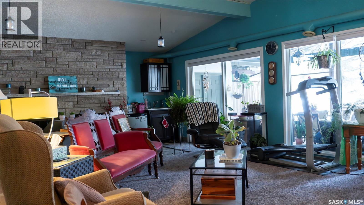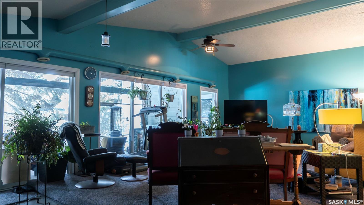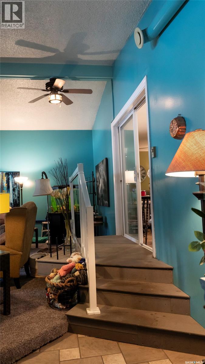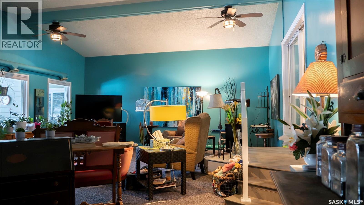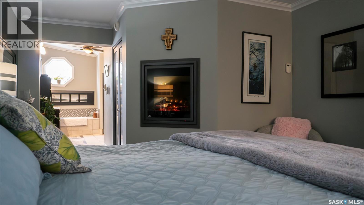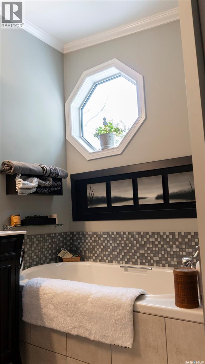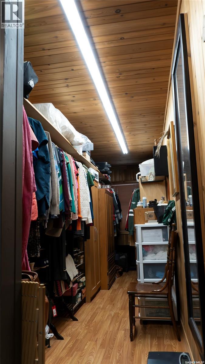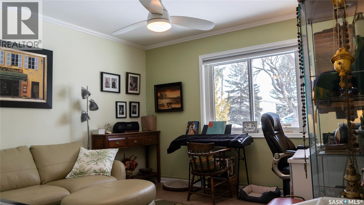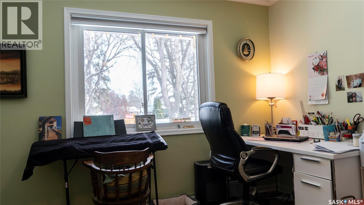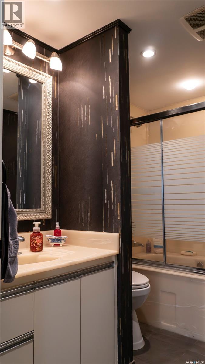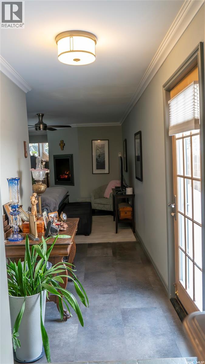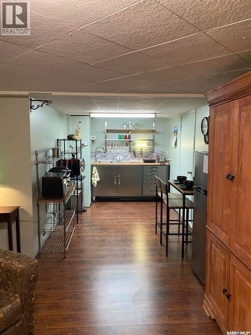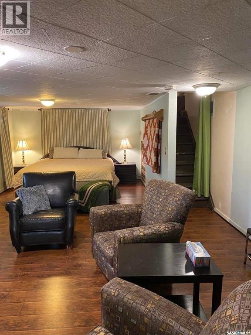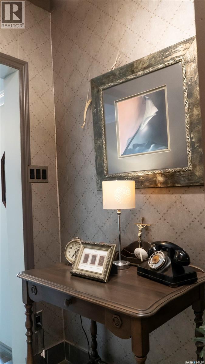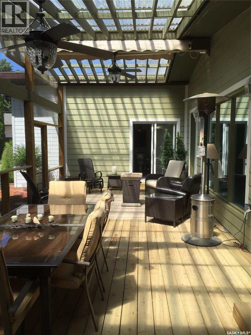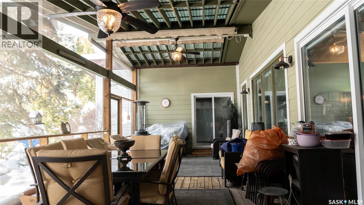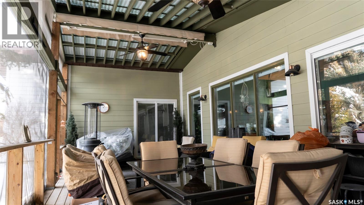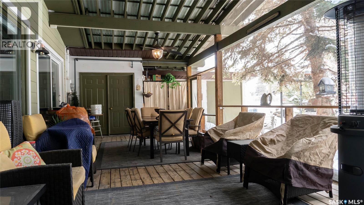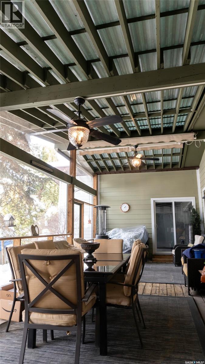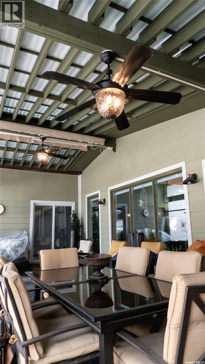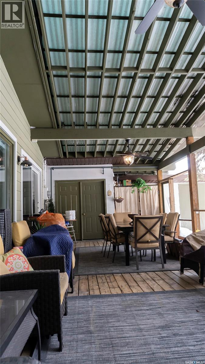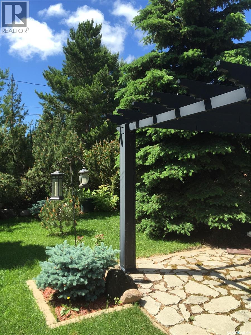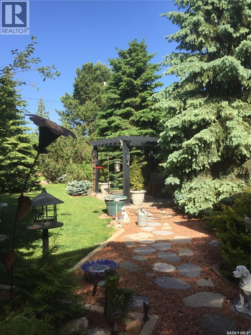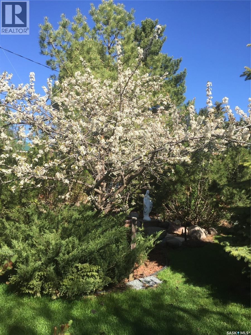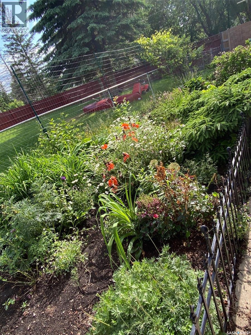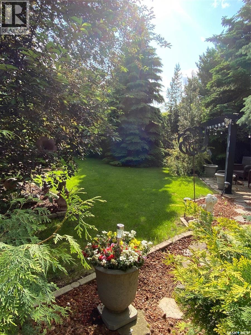3 Bedroom
4 Bathroom
2592 sqft
Raised Bungalow
Fireplace
Central Air Conditioning
Forced Air
Lawn, Garden Area
$390,000
Find your oasis here! Let's begin! Indoor pool! The large property offers one of the most mature, beautiful and private backyards the city of Yorkton has to offer. Embrace the peace and beauty of nature with one step out of the back covered deck. Not to be outdone, the front yard curb appeal is just as impressive and stunning. Walking inside the front foyer, you are greeted with an open concept of modern design with over 2500 sq ft of living space. The kitchen offers a walk-in pantry, beautiful white cabinets, stainless steel appliances, an eat-up bar, and an abundance of counter space. Just off the kitchen is a large dining room and living room. The master bedroom offers a spa environment with its large bathroom en suite with heated floors, soaking tub, walk-in shower, and 2 dressing rooms. A garden door in the master bedroom will take you out to the indoor pool area. One more bedroom and a 4-piece bathroom are located on the main floor. The indoor pool is located in the large 26 by 20 rec room/pool room. Currently, the pool is covered by a removable floor. One can choose to use the pool or cover and use it as a large rec room. The pool area has a wood-burning fireplace and a heated floor bathroom. The covered and private deck is just off the pool room. The basement offers a separate entry rental suite with a bedroom, kitchen, 3-piece bathroom, utility area, and storage. A second bedroom could be developed in the basement. To complete this one-of-a-kind property, there is a 14 by 38 heated, attached garage with direct entry to the house. Here is your opportunity to own a one-of-a-kind property in the city of Yorkton! (id:51699)
Property Details
|
MLS® Number
|
SK016553 |
|
Property Type
|
Single Family |
|
Features
|
Treed, Rectangular, Sump Pump |
|
Structure
|
Patio(s) |
Building
|
Bathroom Total
|
4 |
|
Bedrooms Total
|
3 |
|
Appliances
|
Washer, Refrigerator, Dishwasher, Dryer, Alarm System, Window Coverings, Garage Door Opener Remote(s), Hood Fan, Stove |
|
Architectural Style
|
Raised Bungalow |
|
Basement Development
|
Finished |
|
Basement Type
|
Full (finished) |
|
Constructed Date
|
1952 |
|
Cooling Type
|
Central Air Conditioning |
|
Fire Protection
|
Alarm System |
|
Fireplace Fuel
|
Electric,wood |
|
Fireplace Present
|
Yes |
|
Fireplace Type
|
Conventional,conventional |
|
Heating Fuel
|
Natural Gas |
|
Heating Type
|
Forced Air |
|
Stories Total
|
1 |
|
Size Interior
|
2592 Sqft |
|
Type
|
House |
Parking
|
Attached Garage
|
|
|
Heated Garage
|
|
|
Parking Space(s)
|
4 |
Land
|
Acreage
|
No |
|
Fence Type
|
Fence |
|
Landscape Features
|
Lawn, Garden Area |
|
Size Frontage
|
69 Ft |
|
Size Irregular
|
69x183 |
|
Size Total Text
|
69x183 |
Rooms
| Level |
Type |
Length |
Width |
Dimensions |
|
Basement |
3pc Bathroom |
7 ft ,2 in |
7 ft ,2 in |
7 ft ,2 in x 7 ft ,2 in |
|
Basement |
Other |
14 ft |
5 ft ,6 in |
14 ft x 5 ft ,6 in |
|
Basement |
Bedroom |
10 ft |
11 ft |
10 ft x 11 ft |
|
Basement |
3pc Bathroom |
9 ft ,3 in |
7 ft |
9 ft ,3 in x 7 ft |
|
Basement |
Storage |
6 ft |
10 ft |
6 ft x 10 ft |
|
Basement |
Other |
25 ft |
12 ft |
25 ft x 12 ft |
|
Main Level |
Kitchen |
|
16 ft |
Measurements not available x 16 ft |
|
Main Level |
Living Room |
18 ft |
12 ft ,6 in |
18 ft x 12 ft ,6 in |
|
Main Level |
Dining Room |
19 ft |
11 ft ,8 in |
19 ft x 11 ft ,8 in |
|
Main Level |
Primary Bedroom |
16 ft |
12 ft |
16 ft x 12 ft |
|
Main Level |
4pc Bathroom |
11 ft ,7 in |
15 ft |
11 ft ,7 in x 15 ft |
|
Main Level |
Bedroom |
12 ft |
12 ft |
12 ft x 12 ft |
|
Main Level |
4pc Bathroom |
6 ft |
8 ft ,8 in |
6 ft x 8 ft ,8 in |
|
Main Level |
Games Room |
26 ft |
20 ft |
26 ft x 20 ft |
|
Main Level |
Sunroom |
24 ft |
12 ft |
24 ft x 12 ft |
https://www.realtor.ca/real-estate/28773259/64-james-avenue-yorkton

