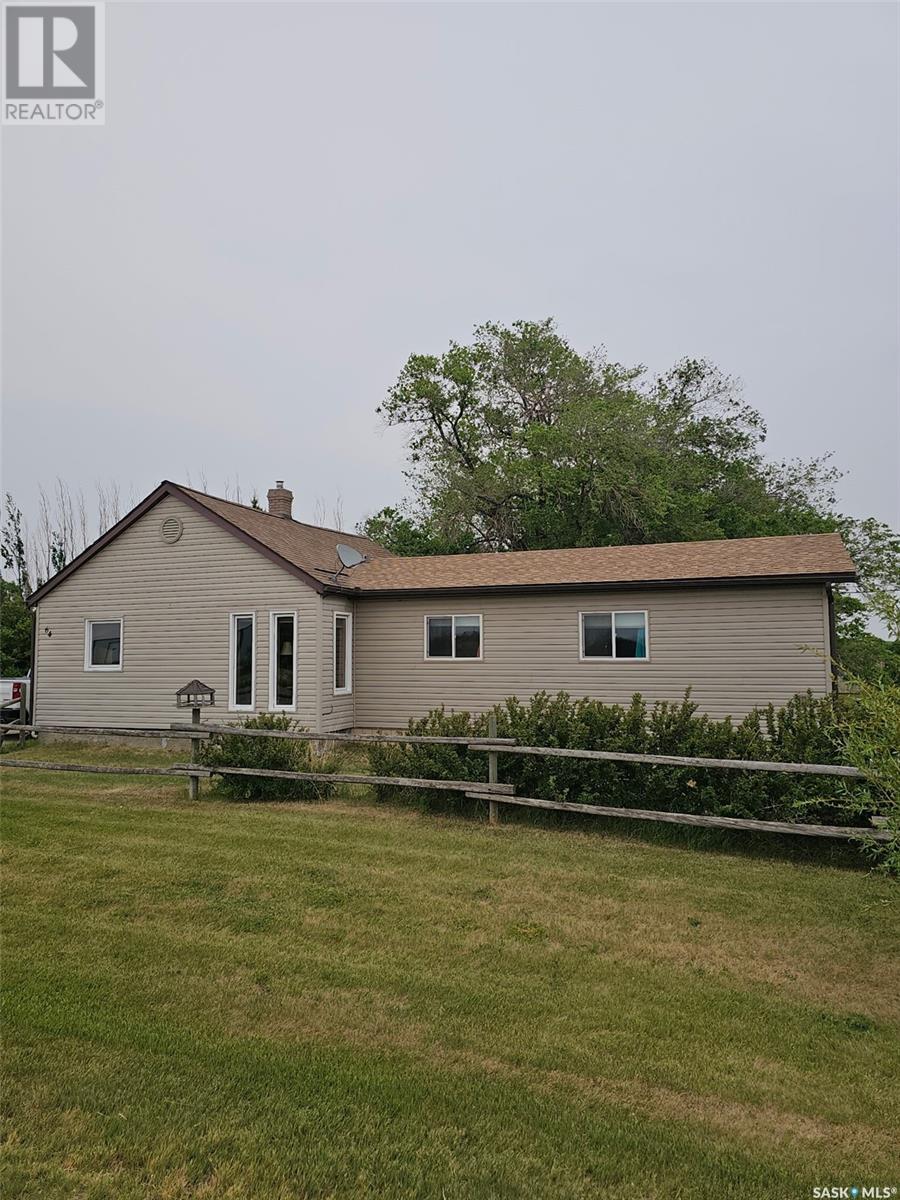4 Bedroom
2 Bathroom
1305 sqft
Bungalow
Baseboard Heaters, Forced Air
Lawn, Garden Area
$219,900
If you want a big lot with lots of space well this one is for you. This cozy bungalow is located in the town of Radisson on a half acre mature lot with lots of trees, garden space and no shortage of parking. The two car garage is completely finished, insulated and heated. Inside the home you will find a large kitchen and pantry area with newer appliances. Large master bedroom with loads of closet space as well. Main bathroom is like a spa with a large jet tub and loads of storage space. Other upgrades include a high efficiency furnace, new water heater and additional attic insulation. The home has recently been treated to an addition that has 3 bedrooms, bathroom and a small family room area. Outside you will find a huge private patio area with an awesome brick fireplace. Great starter home or investment property. (id:51699)
Property Details
|
MLS® Number
|
SK003860 |
|
Property Type
|
Single Family |
|
Features
|
Treed, Rectangular, Sump Pump |
|
Structure
|
Deck |
Building
|
Bathroom Total
|
2 |
|
Bedrooms Total
|
4 |
|
Appliances
|
Washer, Refrigerator, Dryer, Window Coverings, Garage Door Opener Remote(s), Hood Fan, Storage Shed, Stove |
|
Architectural Style
|
Bungalow |
|
Basement Development
|
Partially Finished |
|
Basement Type
|
Partial (partially Finished) |
|
Heating Fuel
|
Electric, Natural Gas |
|
Heating Type
|
Baseboard Heaters, Forced Air |
|
Stories Total
|
1 |
|
Size Interior
|
1305 Sqft |
|
Type
|
House |
Parking
|
Detached Garage
|
|
|
Gravel
|
|
|
Heated Garage
|
|
|
Parking Space(s)
|
10 |
Land
|
Acreage
|
No |
|
Fence Type
|
Fence |
|
Landscape Features
|
Lawn, Garden Area |
|
Size Frontage
|
216 Ft |
|
Size Irregular
|
26352.00 |
|
Size Total
|
26352 Sqft |
|
Size Total Text
|
26352 Sqft |
Rooms
| Level |
Type |
Length |
Width |
Dimensions |
|
Basement |
Laundry Room |
|
|
13’ x 10’6” |
|
Basement |
Storage |
|
|
10’ x 9’ |
|
Basement |
Storage |
|
|
10’6” x 9’ |
|
Main Level |
Kitchen |
|
|
14’2” x 11’6” |
|
Main Level |
Dining Room |
|
|
10’ x 9’ |
|
Main Level |
Living Room |
|
|
10” x 15’ |
|
Main Level |
4pc Bathroom |
|
|
8’ x 10’6” |
|
Main Level |
Bedroom |
|
|
14’ x 10’6” |
|
Main Level |
4pc Bathroom |
|
|
8’ x 5’ |
|
Main Level |
Bedroom |
|
|
12’4” x 7’7” |
|
Main Level |
Bedroom |
|
|
7’ x 9’10‘ |
|
Main Level |
Bedroom |
|
|
7’ x 13’ |
|
Main Level |
Family Room |
|
|
7’ x 11’ |
|
Main Level |
Storage |
|
|
10’ x 7’ |
https://www.realtor.ca/real-estate/28223947/64-main-street-radisson




















































