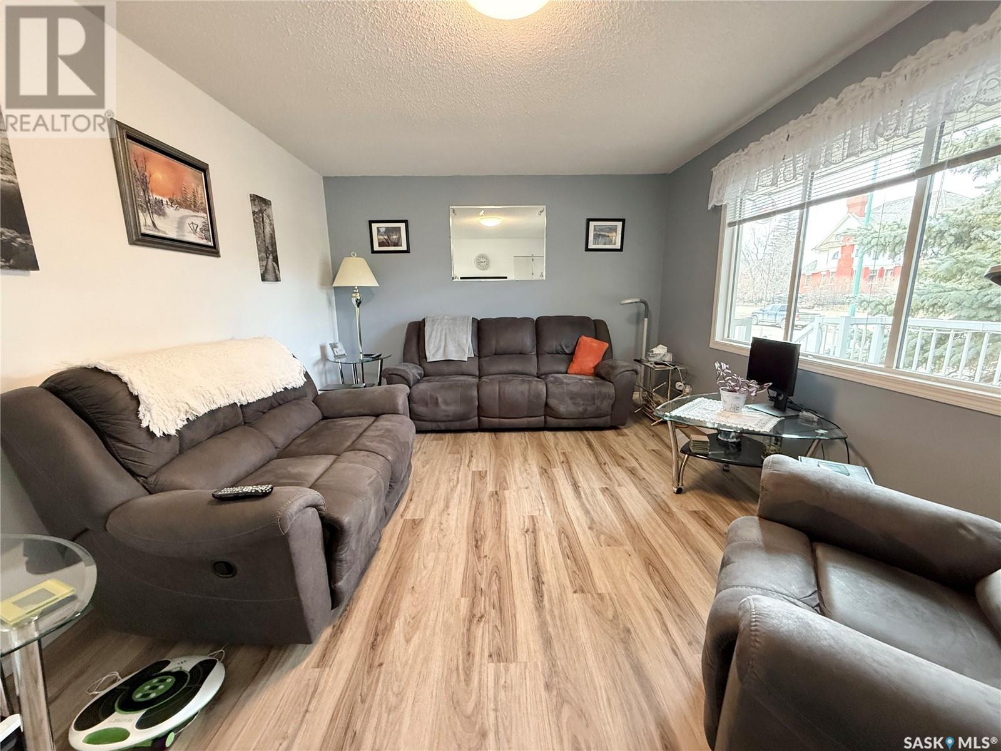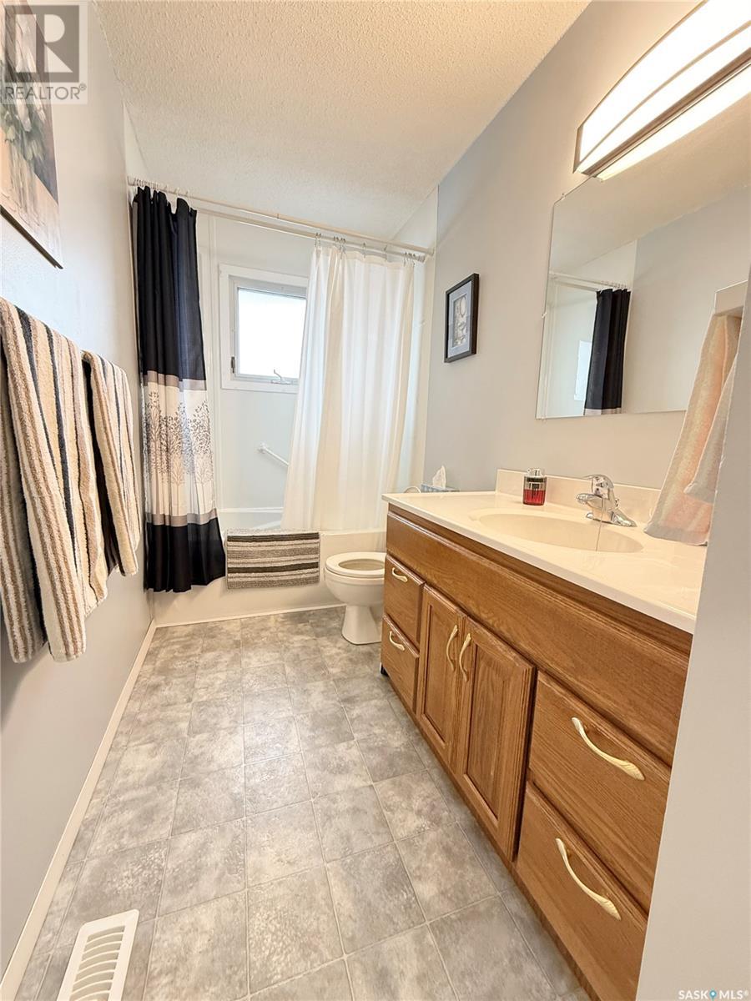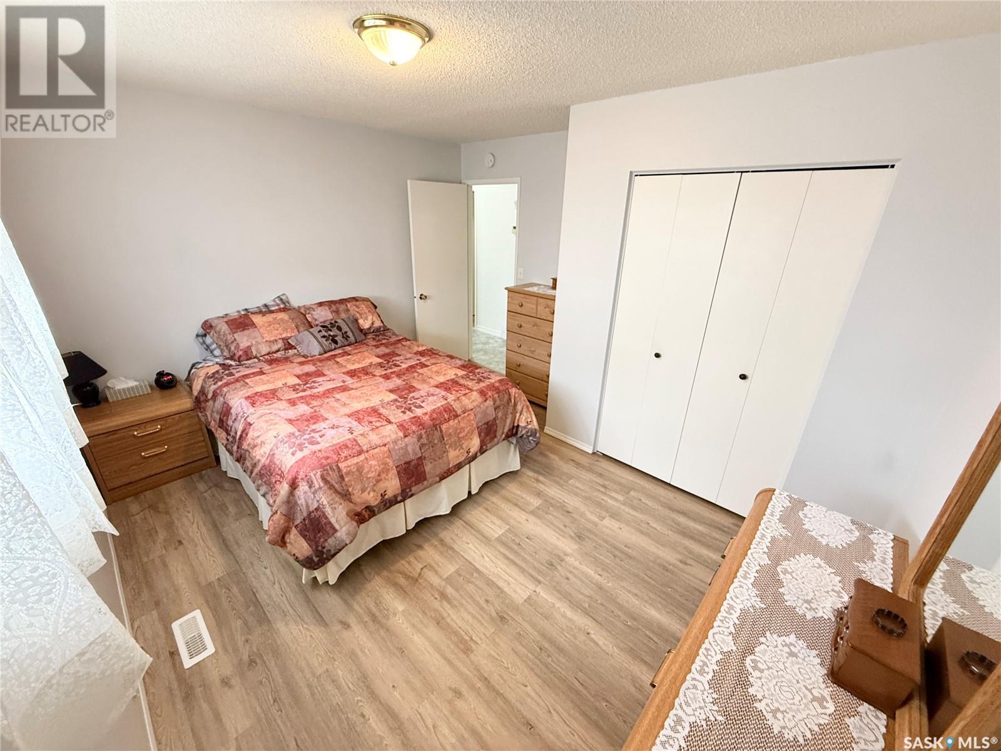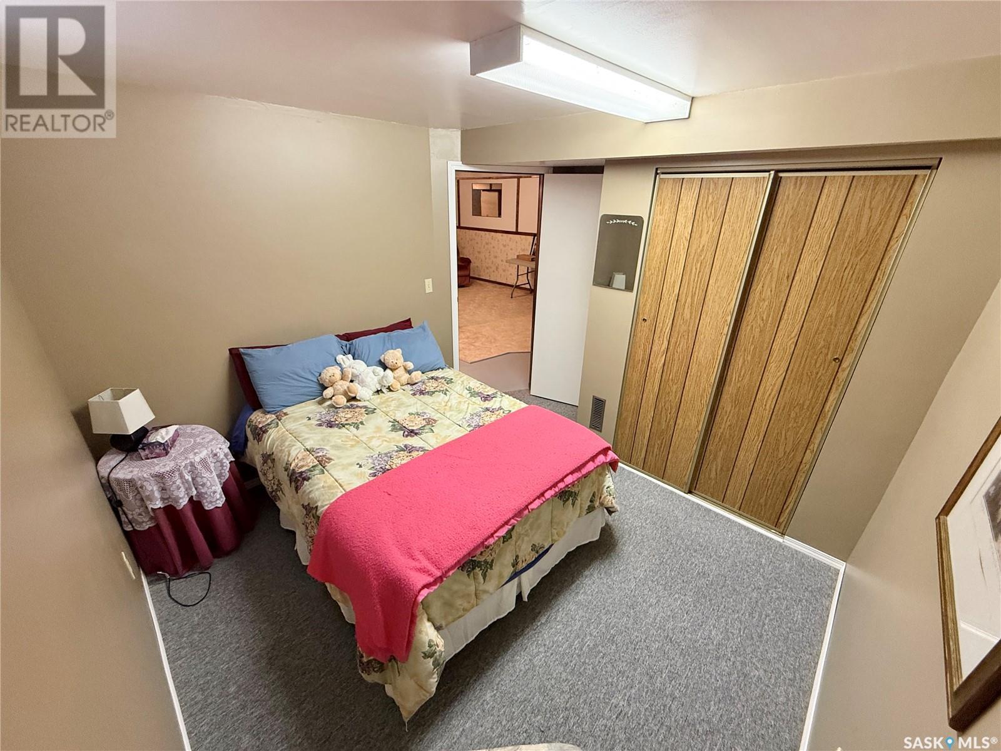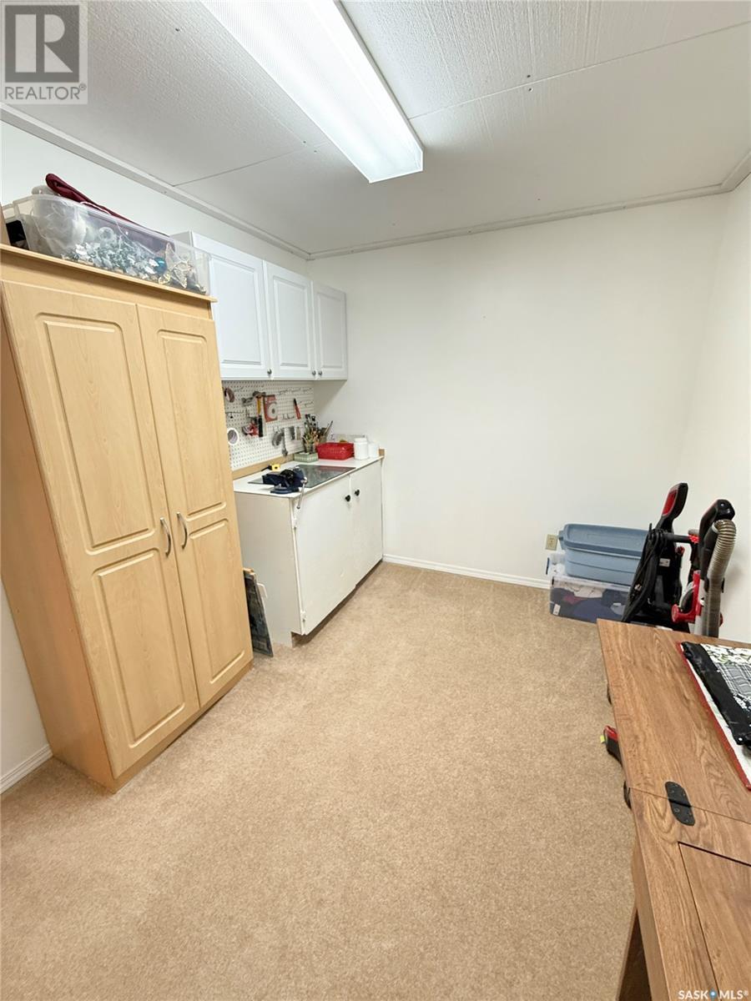4 Bedroom
1 Bathroom
1009 sqft
Bungalow
Central Air Conditioning
Forced Air
Lawn
$259,000
Welcome to 642 Moffet Drive in Weyburn, SK. These are the one and only Owners on this 1975 bungalow and the pride of ownership is noticed from top to bottom. This home boasts a beautiful south facing backyard with 2 sheds, a gazebo area, added parking and a natural gas hook up for your BBQ. The 24 x 26 garage has been meticulously maintained, is a great workspace, comes insulated and with electric heat. Inside you are treated to a bright kitchen that faces the backyard with ample cabinet, countertop space and plenty of dining room to entertain guests. The living room is spacious, flows nicely from the kitchen and like all 3 bedrooms upstairs is coming with updated vinyl plank flooring. The 4 piece bathroom is a great size and is amazing condition. Downstairs you are treated to a family room area, an office, 4th bedroom... a den area that would be the perfect spot to add a second bathroom and a large utility/laundry room area complete with a cold storage room for all your canning needs. This is a solid, very well maintained home at a very attractive price point. Call to book your private showing! (id:51699)
Property Details
|
MLS® Number
|
SK002292 |
|
Property Type
|
Single Family |
|
Features
|
Treed, Rectangular, Sump Pump |
Building
|
Bathroom Total
|
1 |
|
Bedrooms Total
|
4 |
|
Appliances
|
Washer, Refrigerator, Dryer, Window Coverings, Garage Door Opener Remote(s), Storage Shed, Stove |
|
Architectural Style
|
Bungalow |
|
Basement Development
|
Finished |
|
Basement Type
|
Full (finished) |
|
Constructed Date
|
1975 |
|
Cooling Type
|
Central Air Conditioning |
|
Heating Fuel
|
Natural Gas |
|
Heating Type
|
Forced Air |
|
Stories Total
|
1 |
|
Size Interior
|
1009 Sqft |
|
Type
|
House |
Parking
|
Detached Garage
|
|
|
Gravel
|
|
|
Heated Garage
|
|
|
Parking Space(s)
|
6 |
Land
|
Acreage
|
No |
|
Landscape Features
|
Lawn |
|
Size Frontage
|
74 Ft |
|
Size Irregular
|
74x120 |
|
Size Total Text
|
74x120 |
Rooms
| Level |
Type |
Length |
Width |
Dimensions |
|
Basement |
Bedroom |
|
|
11'2 x 10'1 |
|
Basement |
Den |
|
|
11'1 x 7'0 |
|
Basement |
Family Room |
|
|
29'7 x 10'11 |
|
Basement |
Office |
|
|
10'11 x 8'2 |
|
Basement |
Laundry Room |
|
|
20'3 x 11'1 |
|
Main Level |
Kitchen |
|
|
16'4 x 11'5 |
|
Main Level |
Living Room |
|
|
17'10 x 11'10 |
|
Main Level |
Bedroom |
|
|
10'1 x 9'5 |
|
Main Level |
Bedroom |
|
|
13'6 x 8'11 |
|
Main Level |
Bedroom |
|
|
13'2 x 11'5 |
|
Main Level |
4pc Bathroom |
|
|
xx x xx |
https://www.realtor.ca/real-estate/28146139/642-moffet-drive-weyburn






























