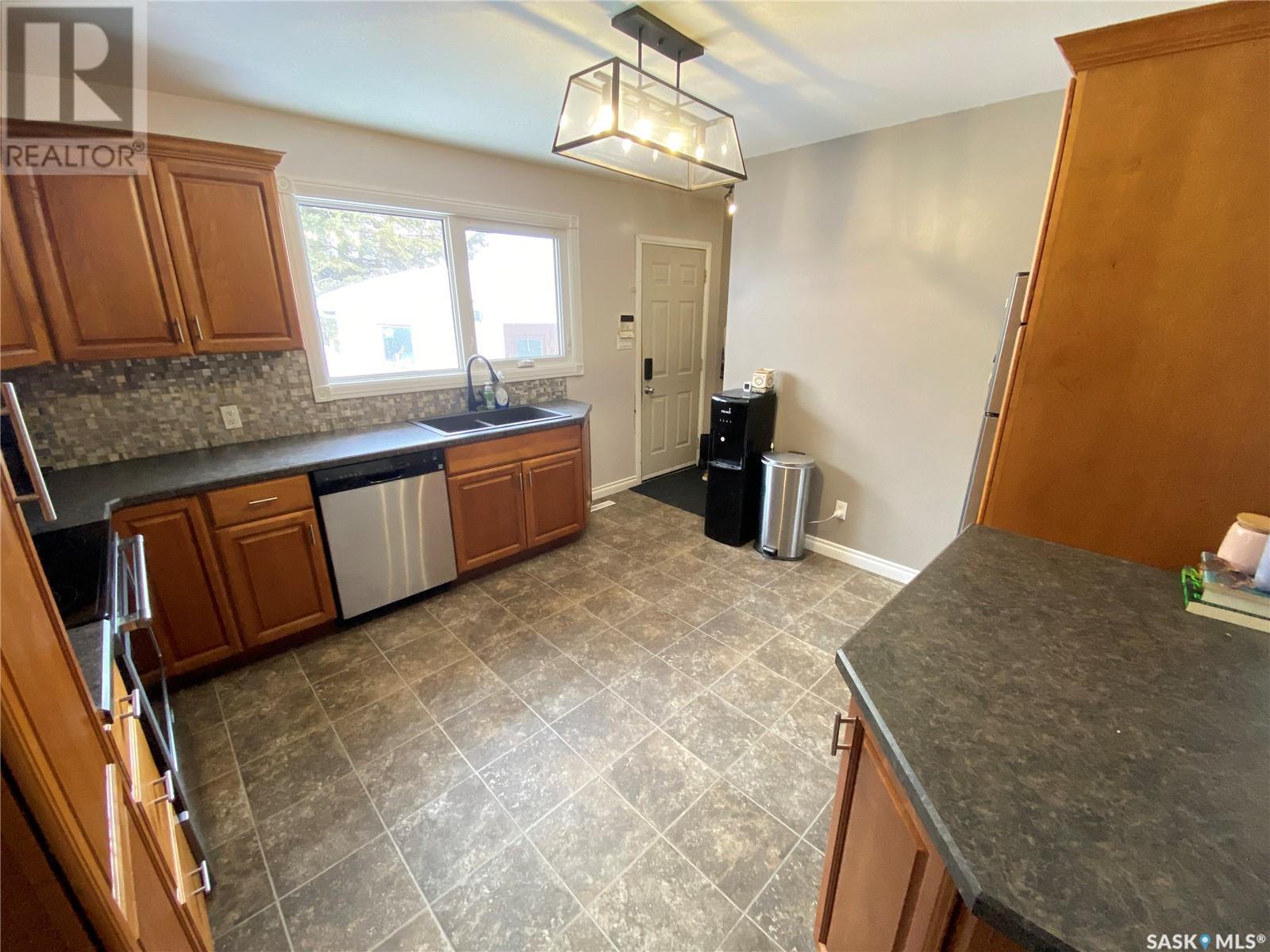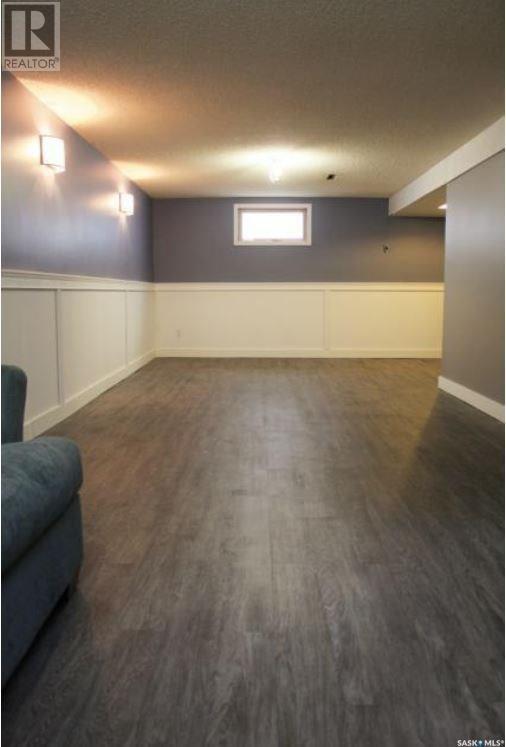2 Bedroom
1 Bathroom
960 sqft
Bungalow
Central Air Conditioning
Forced Air
Lawn
$164,800
A terrific home on a quiet street in central Yorkton close to the high schools and community college. Welcome to this 960 sq ft home on 65 Irwin Ave. This two-bedroom home features updated windows along with a new living room window. Brand new shingles this summer along with upgraded water softener. Beautiful renovated kitchen with maple cabinets, modern backsplash, and upgraded flooring. Down the hallway two bedrooms with one having access to your large sunroom area. Modern updated main bathroom completes the main floor. Downstairs the large rec area allows for a good setup for the couches and big screen tv. Require another bedroom is easy with and additional wall to put up. In the utility room hosts your laundry pair and an abundance of storage which contains your main plumbing stack should you wish to add another bathroom. The home also has a large single detached garage to keep the vehicle out of the elements or to setup as your workshop space. The home contains central air conditioning also so won’t worry about the summer months. Don’t hesitate to make this your home today! (id:51699)
Property Details
|
MLS® Number
|
SK993465 |
|
Property Type
|
Single Family |
|
Neigbourhood
|
Central YO |
|
Features
|
Treed, Rectangular, Sump Pump |
|
Structure
|
Deck |
Building
|
Bathroom Total
|
1 |
|
Bedrooms Total
|
2 |
|
Appliances
|
Washer, Refrigerator, Dishwasher, Dryer, Microwave, Alarm System, Freezer, Window Coverings, Stove |
|
Architectural Style
|
Bungalow |
|
Basement Development
|
Finished |
|
Basement Type
|
Full (finished) |
|
Constructed Date
|
1960 |
|
Cooling Type
|
Central Air Conditioning |
|
Fire Protection
|
Alarm System |
|
Heating Fuel
|
Natural Gas |
|
Heating Type
|
Forced Air |
|
Stories Total
|
1 |
|
Size Interior
|
960 Sqft |
|
Type
|
House |
Parking
|
Detached Garage
|
|
|
Parking Space(s)
|
4 |
Land
|
Acreage
|
No |
|
Fence Type
|
Fence |
|
Landscape Features
|
Lawn |
|
Size Frontage
|
50 Ft |
|
Size Irregular
|
50x115 |
|
Size Total Text
|
50x115 |
Rooms
| Level |
Type |
Length |
Width |
Dimensions |
|
Basement |
Other |
|
|
30' x 11' |
|
Basement |
Utility Room |
|
|
23' x 11' |
|
Main Level |
Kitchen |
|
|
12'7 x 11'4 |
|
Main Level |
Living Room |
|
|
17' x 11'5 |
|
Main Level |
Bedroom |
|
|
11'5 x 11'4 |
|
Main Level |
Bedroom |
|
|
11'6 x 8' |
|
Main Level |
4pc Bathroom |
|
|
8' x 5' |
|
Main Level |
Sunroom |
|
|
14' x 11'6 |
https://www.realtor.ca/real-estate/27838389/65-irwin-avenue-yorkton-central-yo

















