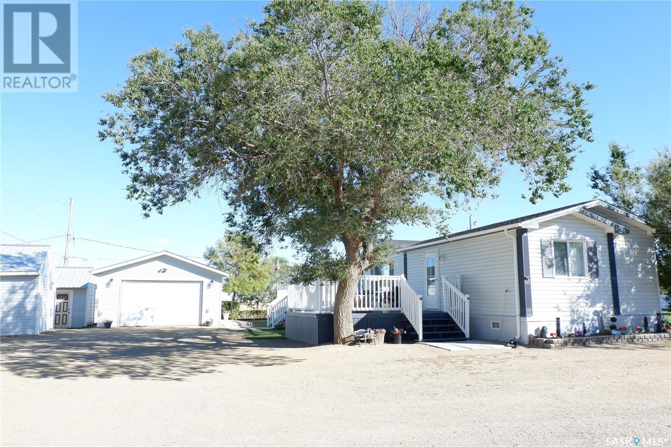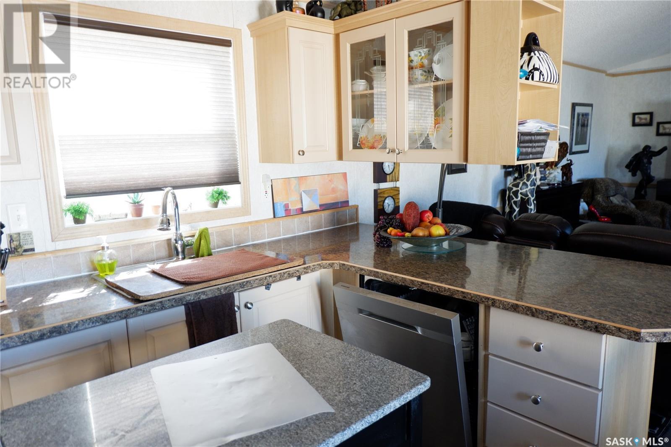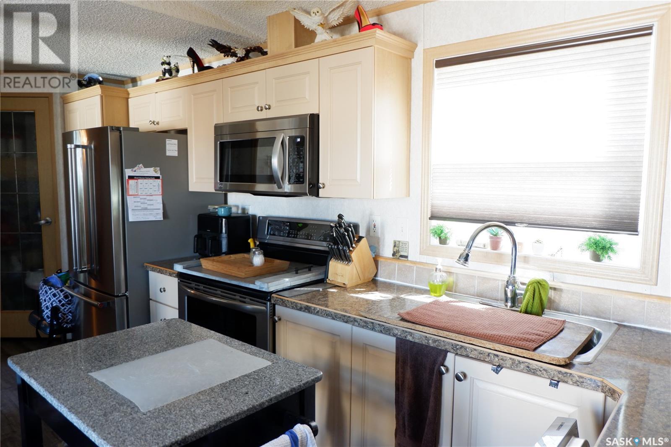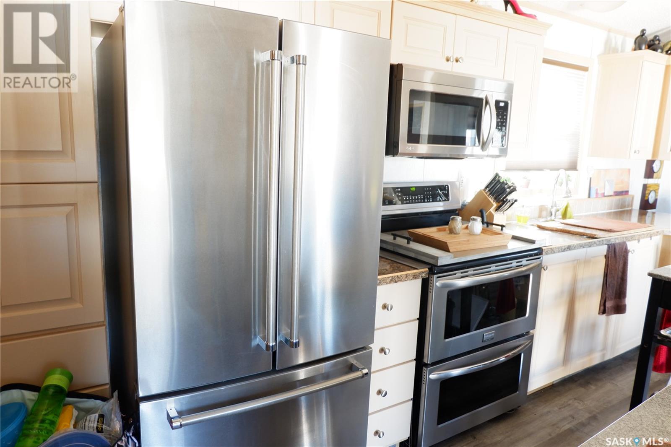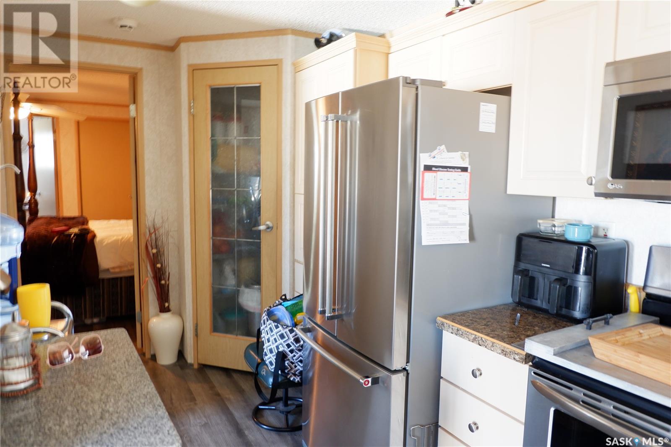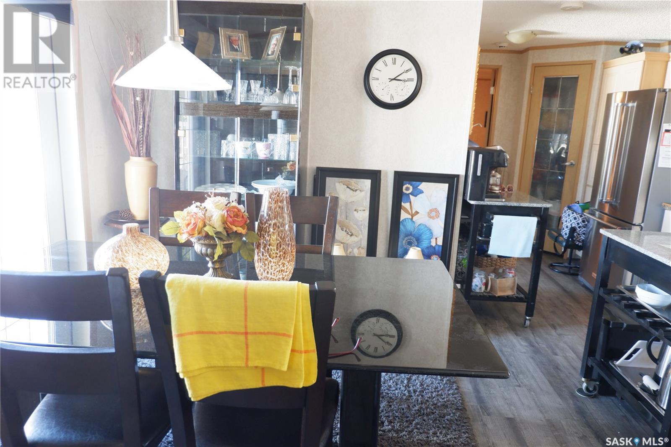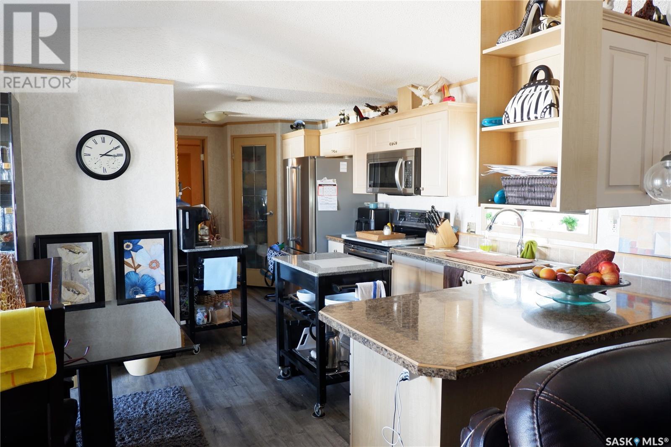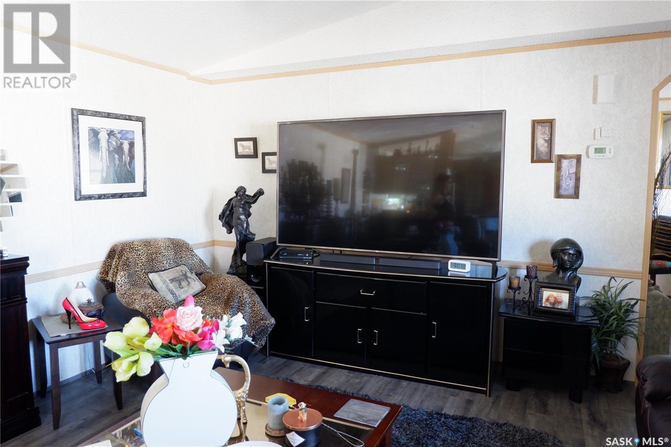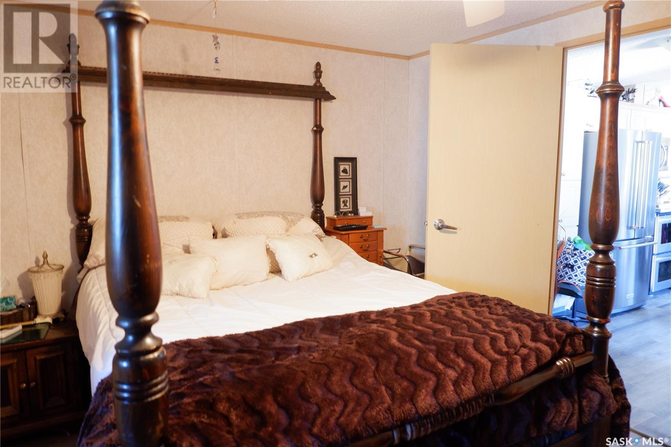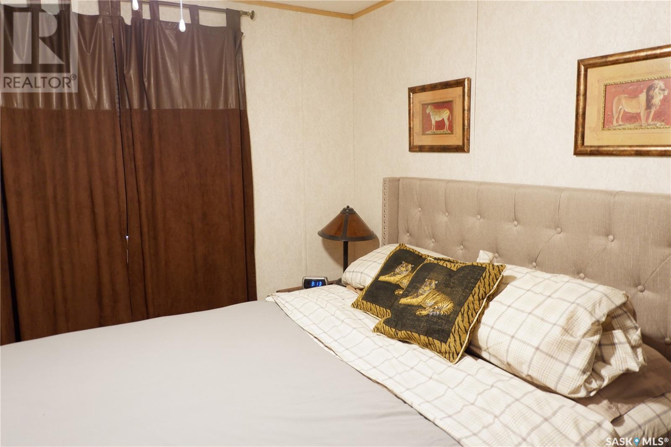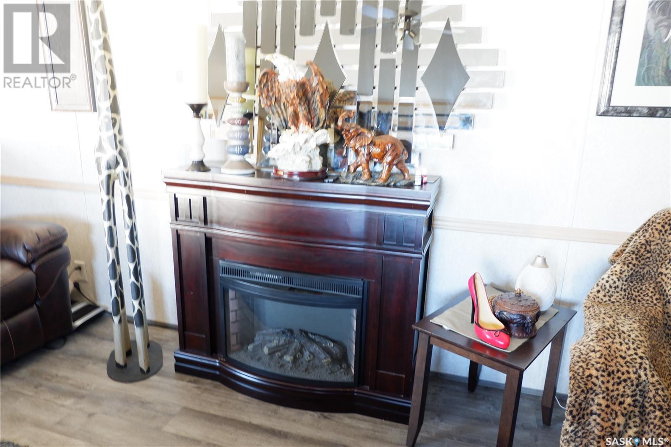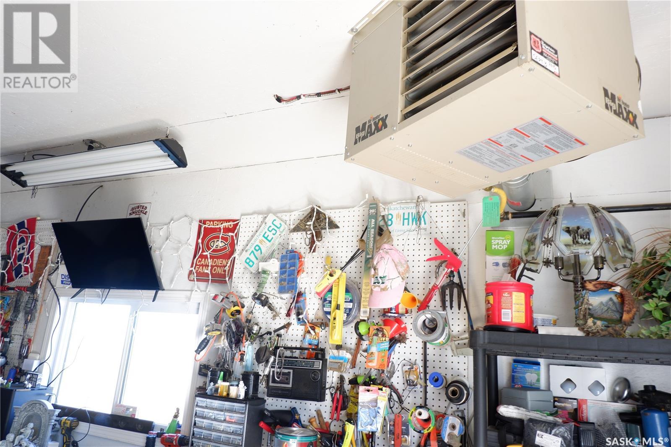3 Bedroom
2 Bathroom
1216 sqft
Mobile Home
Fireplace
Central Air Conditioning
Forced Air
$195,000
Located in the Town of Assiniboia on the east edge of Town. This move in ready home is waiting for you. Open concept living at its finest! The home boasts large windows for lots of natural light. The kitchen features an Island and Pantry and upgraded Stainless Steel appliances. You will enjoy the master bedroom complete with 4-piece bath featuring a Jacuzzi tub and a walk-in closet. Two additional bedrooms and another 4-piece bath are found at the other end of the home. Accessible main floor laundry in the back entryway is a great convivence. Patio doors from the dining room allow you to access and enjoy the extremely large deck. You can relax and find comfort on the unbroken prairie view! The home has upgraded eavestroughing, insulated skirting and tinted windows. Wait until you see the Man Cave! I mean the double detached heated garage. You will also find matching storage sheds. This property is waiting for you! Most furniture could be included to make it easy to move in and enjoy! What are you waiting for! Book your showing today! (id:51699)
Property Details
|
MLS® Number
|
SK984594 |
|
Property Type
|
Single Family |
|
Features
|
Treed, Rectangular |
|
Structure
|
Deck |
Building
|
Bathroom Total
|
2 |
|
Bedrooms Total
|
3 |
|
Appliances
|
Washer, Refrigerator, Dishwasher, Dryer, Microwave, Freezer, Window Coverings, Garage Door Opener Remote(s), Storage Shed, Stove |
|
Architectural Style
|
Mobile Home |
|
Constructed Date
|
2009 |
|
Cooling Type
|
Central Air Conditioning |
|
Fireplace Fuel
|
Electric |
|
Fireplace Present
|
Yes |
|
Fireplace Type
|
Conventional |
|
Heating Fuel
|
Natural Gas |
|
Heating Type
|
Forced Air |
|
Size Interior
|
1216 Sqft |
|
Type
|
Mobile Home |
Parking
|
Detached Garage
|
|
|
R V
|
|
|
Gravel
|
|
|
Heated Garage
|
|
|
Parking Space(s)
|
10 |
Land
|
Acreage
|
No |
|
Size Frontage
|
80 Ft |
|
Size Irregular
|
8800.00 |
|
Size Total
|
8800 Sqft |
|
Size Total Text
|
8800 Sqft |
Rooms
| Level |
Type |
Length |
Width |
Dimensions |
|
Main Level |
Kitchen/dining Room |
|
|
12' x 16' |
|
Main Level |
Living Room |
|
|
16' x 15' |
|
Main Level |
Primary Bedroom |
|
|
15'9" x 11' |
|
Main Level |
4pc Ensuite Bath |
|
|
Measurements not available |
|
Main Level |
Laundry Room |
|
|
8' x 7' |
|
Main Level |
Bedroom |
|
|
8'3" x 8'8" |
|
Main Level |
Bedroom |
|
|
9'10" x 9' |
|
Main Level |
4pc Bathroom |
|
|
Measurements not available |
https://www.realtor.ca/real-estate/27466584/65-sunrise-estates-assiniboia

