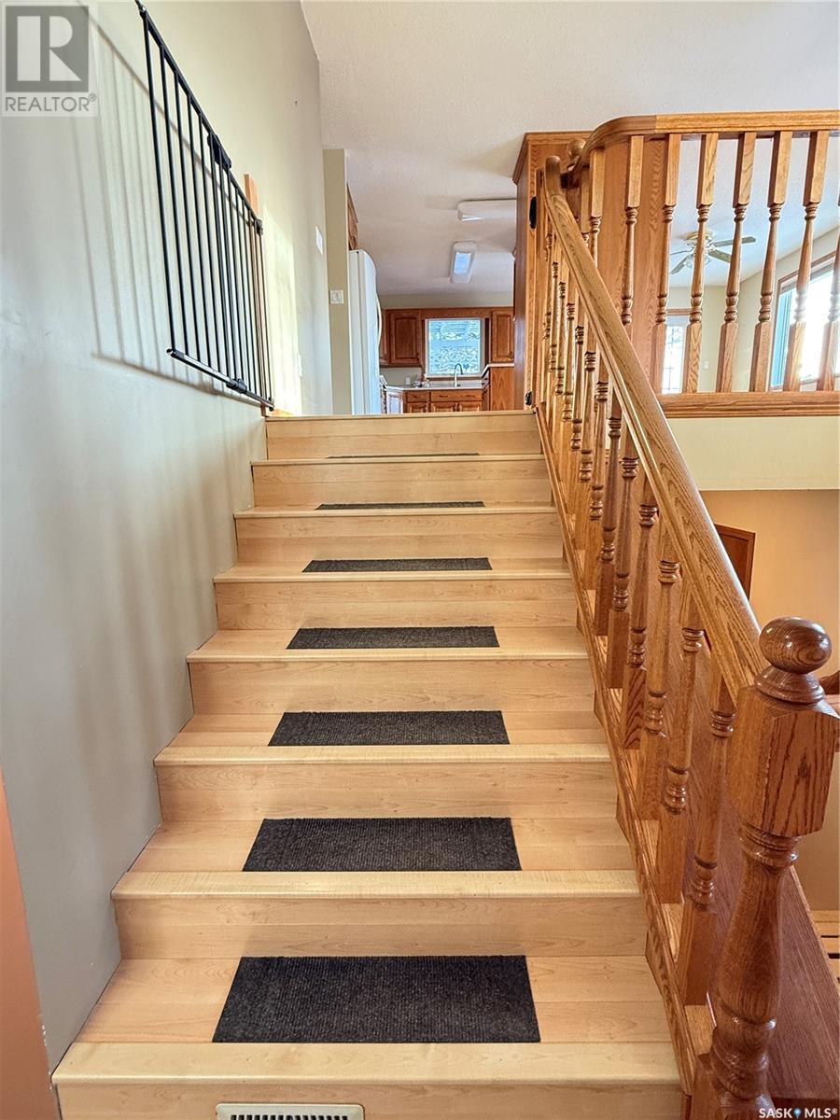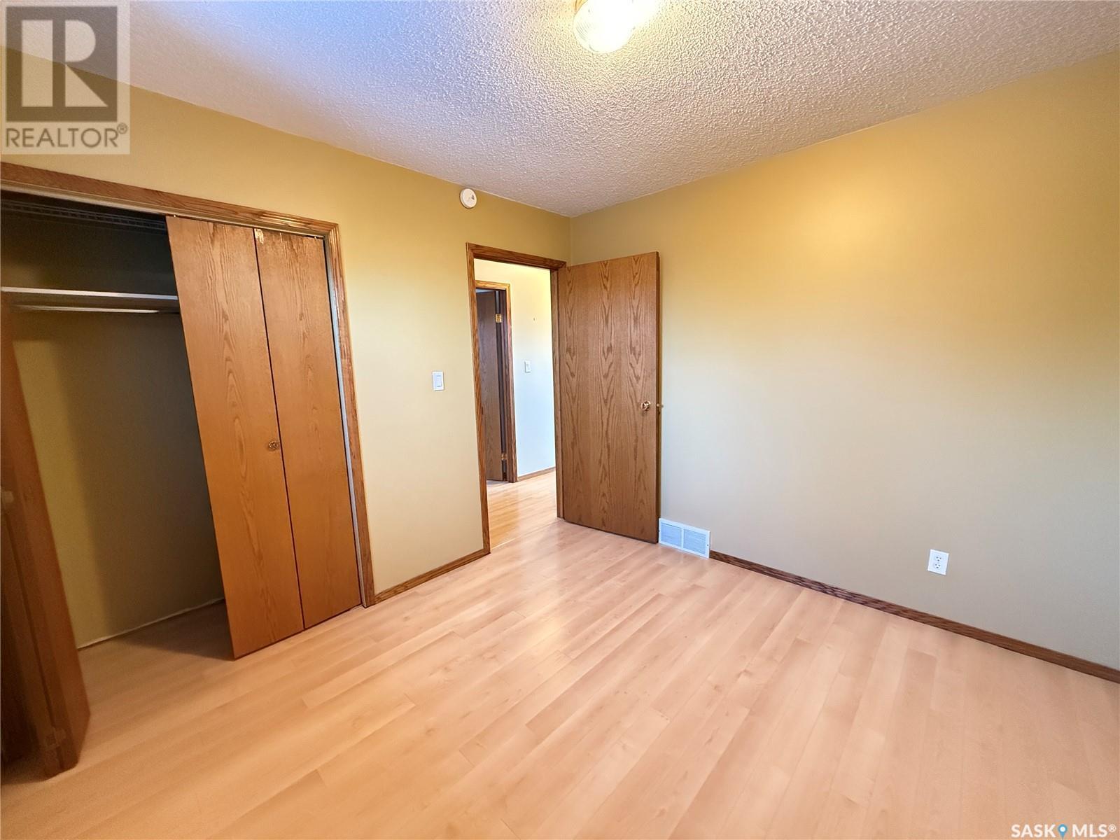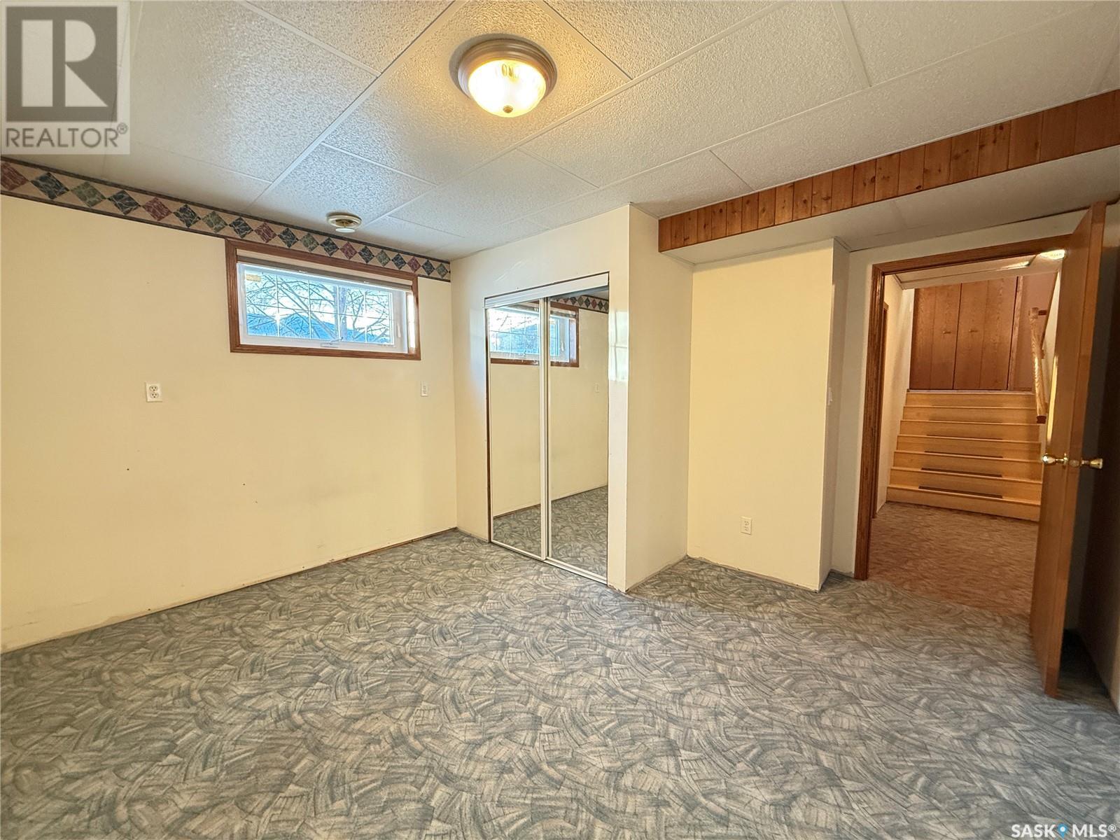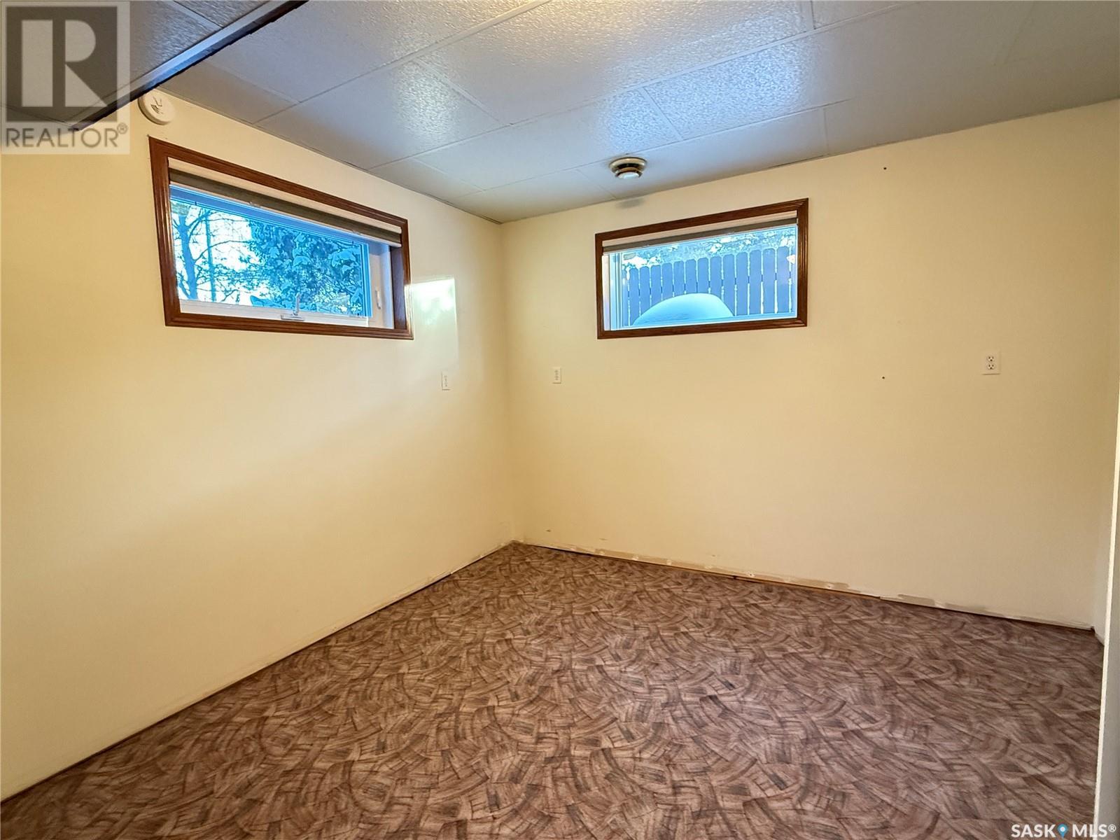5 Bedroom
2 Bathroom
1252 sqft
Bi-Level
Central Air Conditioning
Forced Air
Lawn
$415,000
WELCOME!! Are you in need of a great family home? This home awaits its new owners. Is that you? Look no further than this 5 bedroom 2 bathroom home. This is sure to meet your wish list! The fantastic large entry gives a large family plenty of room without tripping over each other and with direct access from the double garage you will love the convenience. This home is so full of light with the south and west facing windows in the main living area, kitchen and dining space with a raised deck off of the dining area to enjoy. The lower level is spacious with extra storage, 2 large bedrooms with large windows and a dedicated office space. This corner lot is expansive and with direct access from your back entry it affords you so much extra room to extend your warm weather entertaining space with an additional deck, raised garden beds, firepit area and so much room to garden or for your kids to enjoy to their hearts content. This home is a must see! Book your private viewing today! (id:51699)
Property Details
|
MLS® Number
|
SK996230 |
|
Property Type
|
Single Family |
|
Features
|
Treed, Corner Site, Double Width Or More Driveway |
|
Structure
|
Deck, Patio(s) |
Building
|
Bathroom Total
|
2 |
|
Bedrooms Total
|
5 |
|
Appliances
|
Washer, Refrigerator, Dishwasher, Dryer, Microwave, Window Coverings, Garage Door Opener Remote(s), Storage Shed, Stove |
|
Architectural Style
|
Bi-level |
|
Basement Development
|
Finished |
|
Basement Type
|
Full (finished) |
|
Constructed Date
|
1997 |
|
Cooling Type
|
Central Air Conditioning |
|
Heating Fuel
|
Natural Gas |
|
Heating Type
|
Forced Air |
|
Size Interior
|
1252 Sqft |
|
Type
|
House |
Parking
|
Attached Garage
|
|
|
Parking Space(s)
|
4 |
Land
|
Acreage
|
No |
|
Fence Type
|
Fence |
|
Landscape Features
|
Lawn |
|
Size Frontage
|
72 Ft ,1 In |
|
Size Irregular
|
8643.56 |
|
Size Total
|
8643.56 Sqft |
|
Size Total Text
|
8643.56 Sqft |
Rooms
| Level |
Type |
Length |
Width |
Dimensions |
|
Basement |
Other |
|
|
29.4' x 13' |
|
Basement |
Office |
|
|
10.3' x 8.7' |
|
Basement |
Bedroom |
|
|
13' x 12.9' |
|
Basement |
Bedroom |
|
|
12.9' x 10.9' |
|
Basement |
3pc Bathroom |
|
|
6.6' x 6.1' |
|
Basement |
Utility Room |
|
|
12.9' x 6.9' |
|
Basement |
Utility Room |
|
|
6.8' x 6.3' |
|
Main Level |
Foyer |
|
|
20.9' x 4.9' |
|
Main Level |
Living Room |
|
|
18.3' x 13.4' |
|
Main Level |
Kitchen/dining Room |
|
|
20.2' x 13.3' |
|
Main Level |
4pc Bathroom |
|
|
12.8' x 4.9' |
|
Main Level |
Bedroom |
|
|
13' x 13' |
|
Main Level |
Bedroom |
|
|
10.4' x 9.9' |
|
Main Level |
Bedroom |
|
|
9.9' x 9.6' |
https://www.realtor.ca/real-estate/27932699/652-butters-bay-weyburn







































