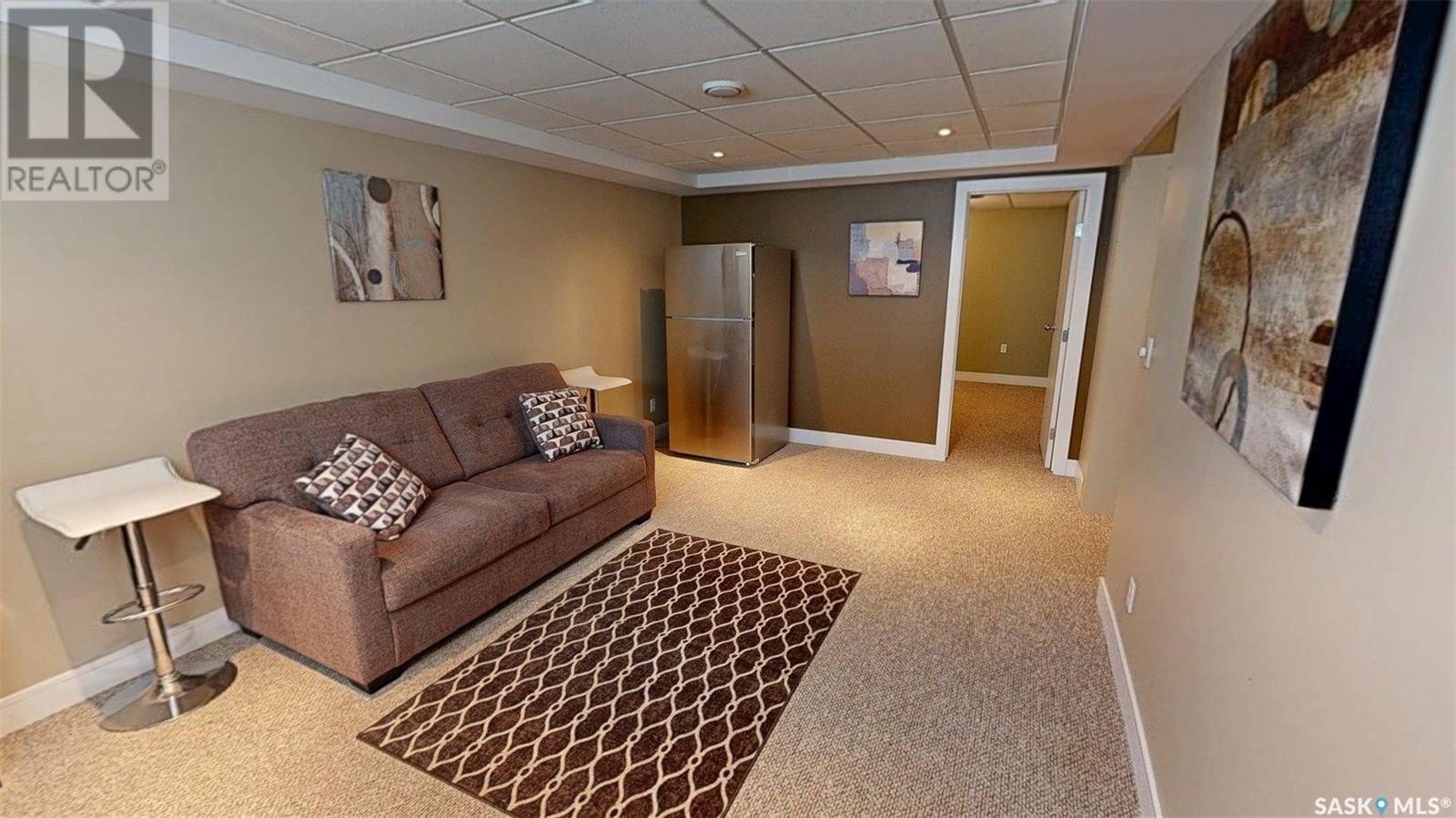5 Bedroom
2 Bathroom
1081 sqft
Bi-Level
$435,000
Immaculate Family Home in Normanview W - Steps from Schools & Full of Charm. Welcome to this beautifully maintained home in the heart of Normanview W ideal opportunity. Built in 1994 & tastefully updated, warm & inviting property blends functionality w/ thoughtful design, in a family-friendly neighborhood just steps from Ruth M. Buck & St. Joan of Arc schools. You are greeted by soft modern tones & rich hardwood flooring flows through the main living space. The living room is bright & welcoming, offering plenty of natural light & a cozy yet spacious feel perfect for everyday living/entertaining. Well-designed kitchen is both stylish & functional, featuring an abundance of cabinetry, lrg center island, pantry built-in desk area & stainless steel appliances. Updated patio doors lead you directly out to the backyard deck. Main floor hosts 3 bdrms, including a generously sized primary suite w/ a double closet & large windows filling the room w/ light. Downstairs fully developed bsmt offers even more living space. The spacious family room is framed by lrg windows creating a bright & airy retreat. 4th bdrm w/ pocket-door access to a 3pc bathroom. You will find a lrg, multi-functional laundry room w/ lrg built-in storage. Additional room classified as a den & there is also a dedicated storage room & utility room w/ a brand-new high-efficiency furnace, wtr heater & wtr softener. Step outside to enjoy a fully fenced backyard featuring 2-tiered deck cozy attached gazebo lawn area & charming garden, perfect setup. W/ lane access, a dble attached garage (insulated & boarded), a double-wide concrete driveway offering extra parking, there is plenty of room for vehicles & storage. Recent upgrades: High-efficiency furnace (2025). New dryer (2024). Vinyl fencing (2024). Gem of a home is nestled on a quiet street w/ direct access to 2 nearby schools just out the back & down Barber Street to Dempsey Ave. Perfect family home w/ room to grow offers exceptional value & comfort. (id:51699)
Property Details
|
MLS® Number
|
SK008654 |
|
Property Type
|
Single Family |
|
Neigbourhood
|
Normanview West |
|
Features
|
Double Width Or More Driveway |
Building
|
Bathroom Total
|
2 |
|
Bedrooms Total
|
5 |
|
Architectural Style
|
Bi-level |
|
Constructed Date
|
1994 |
|
Heating Fuel
|
Natural Gas |
|
Size Interior
|
1081 Sqft |
|
Type
|
House |
Parking
Land
|
Acreage
|
No |
|
Size Frontage
|
50 Ft |
|
Size Irregular
|
5493.00 |
|
Size Total
|
5493 Sqft |
|
Size Total Text
|
5493 Sqft |
Rooms
| Level |
Type |
Length |
Width |
Dimensions |
|
Basement |
Bedroom |
12 ft ,6 in |
11 ft ,1 in |
12 ft ,6 in x 11 ft ,1 in |
|
Basement |
Bedroom |
8 ft ,1 in |
11 ft ,7 in |
8 ft ,1 in x 11 ft ,7 in |
|
Basement |
3pc Bathroom |
|
|
Measurements not available |
|
Basement |
Family Room |
10 ft ,7 in |
17 ft ,6 in |
10 ft ,7 in x 17 ft ,6 in |
|
Basement |
Laundry Room |
10 ft ,2 in |
16 ft ,6 in |
10 ft ,2 in x 16 ft ,6 in |
|
Main Level |
Bedroom |
12 ft ,11 in |
7 ft ,11 in |
12 ft ,11 in x 7 ft ,11 in |
|
Main Level |
Bedroom |
10 ft ,11 in |
12 ft ,10 in |
10 ft ,11 in x 12 ft ,10 in |
|
Main Level |
Bedroom |
8 ft ,11 in |
9 ft ,2 in |
8 ft ,11 in x 9 ft ,2 in |
|
Main Level |
4pc Bathroom |
|
|
Measurements not available |
|
Main Level |
Dining Room |
7 ft |
11 ft ,9 in |
7 ft x 11 ft ,9 in |
|
Main Level |
Living Room |
13 ft |
11 ft ,9 in |
13 ft x 11 ft ,9 in |
https://www.realtor.ca/real-estate/28440377/6526-1st-avenue-n-regina-normanview-west






















