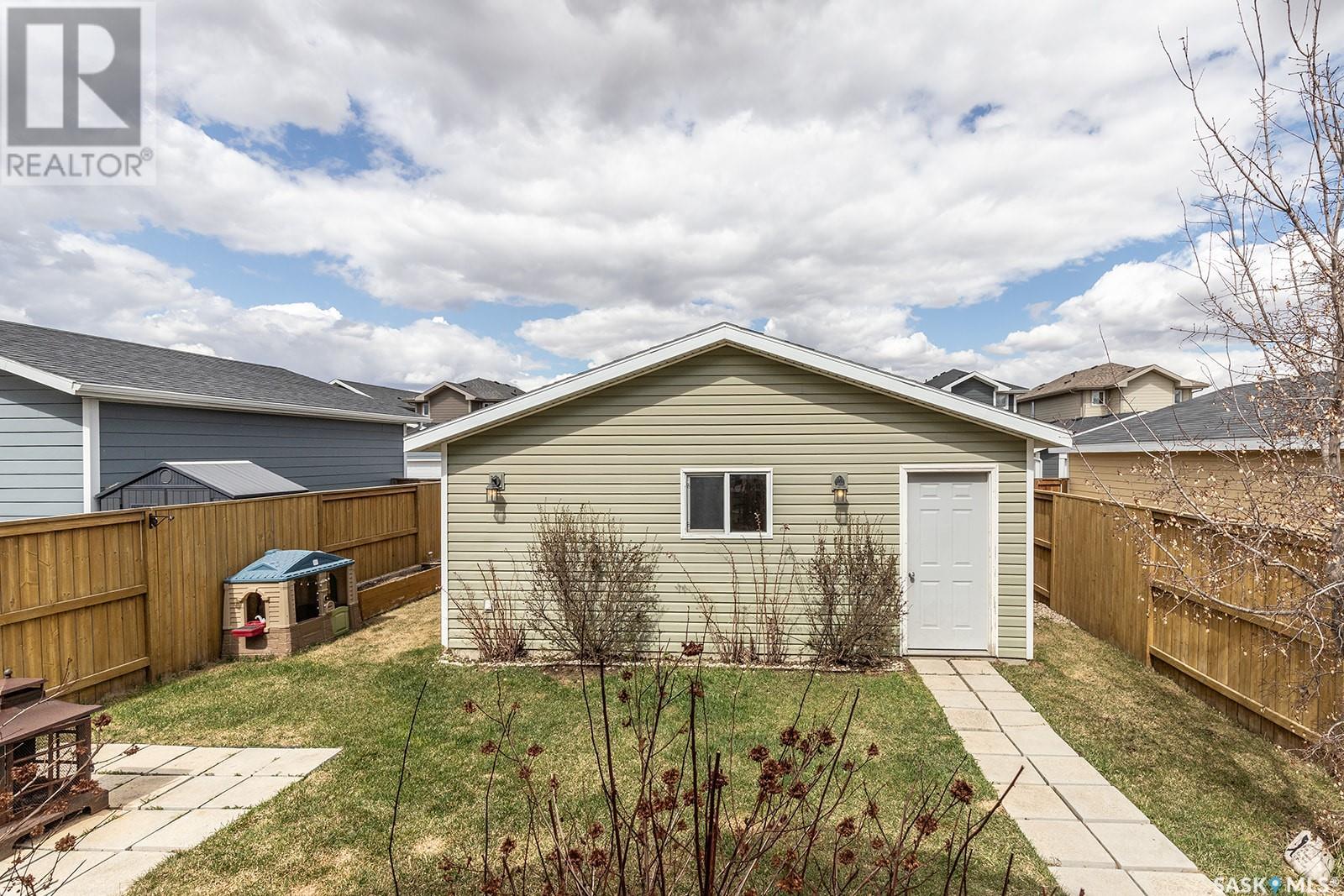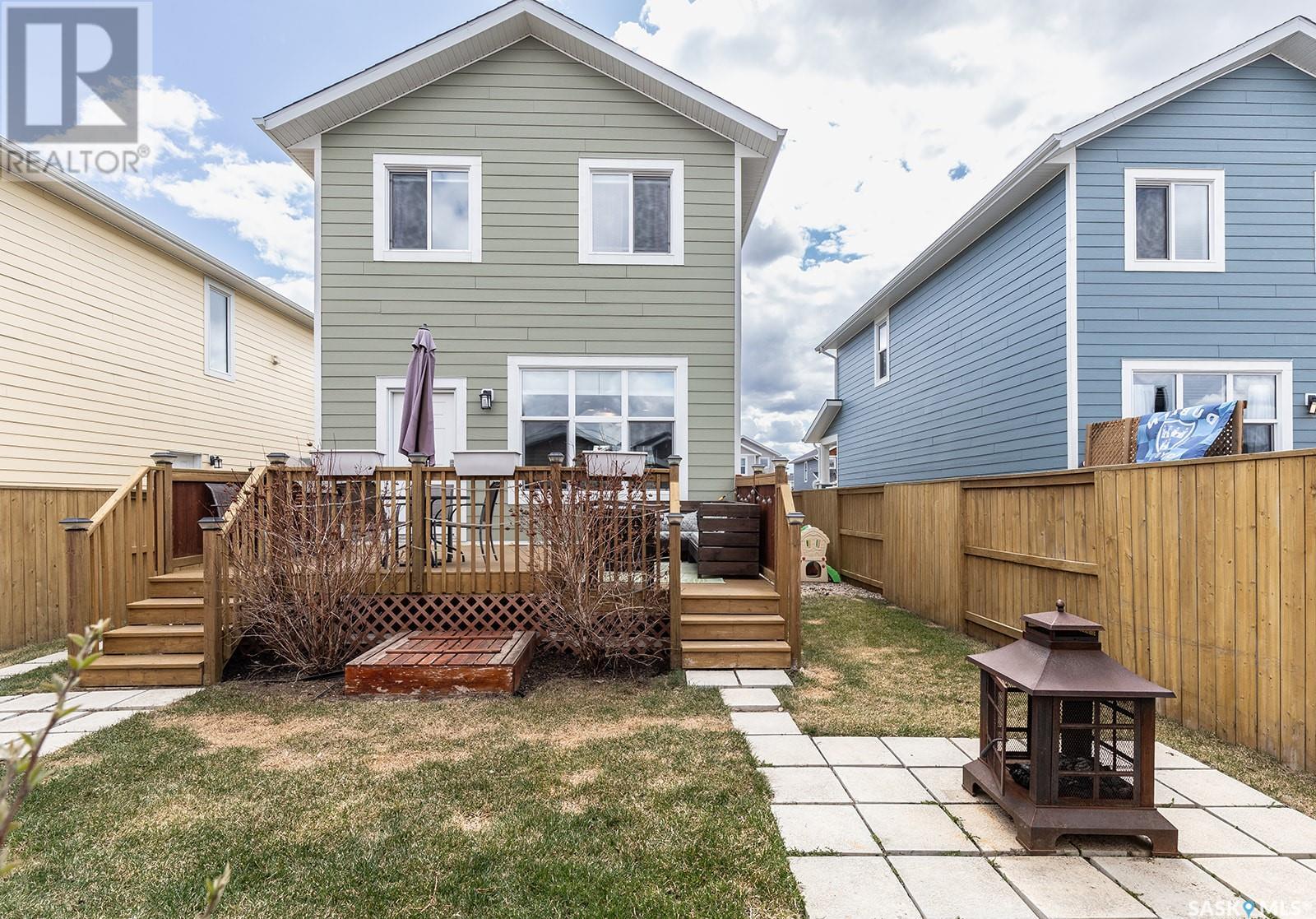3 Bedroom
3 Bathroom
1393 sqft
2 Level
Fireplace
Central Air Conditioning
Forced Air
Lawn
$509,900
Welcome to 655 Meadows Blvd – Located in Highly Desirable Rosewood This fully finished, move-in-ready 2-storey home is located in the sought-after community of Rosewood and was quality-built by Arbutus Homes. The main floor features a bright and open floor plan, complete with a modern kitchen that includes quartz countertops and a central island—perfect for hosting and everyday living. The cozy living room offers an electric fireplace and flows into a spacious dining area. A convenient 2-piece powder room completes the main level. Upstairs, the primary suite includes a generous walk-in closet and a 4-piece ensuite. Two additional bedrooms and another 4-piece bathroom provide plenty of space for family or guests. The fully finished basement offers a large family room and a stylish wet bar—ideal for entertaining or relaxing. Additional features include a heat recovery ventilation (HRV) system and central air conditioning for year-round comfort. Step outside to a fully fenced and landscaped backyard, complete with a two-tiered deck, firepit area, and a fully insulated 22' x 22' detached garage. Located close to parks, schools, and all essential amenities, this home offers both comfort and convenience. Call today to book your private showing! (id:51699)
Property Details
|
MLS® Number
|
SK004309 |
|
Property Type
|
Single Family |
|
Neigbourhood
|
Rosewood |
|
Features
|
Treed, Rectangular |
|
Structure
|
Deck |
Building
|
Bathroom Total
|
3 |
|
Bedrooms Total
|
3 |
|
Appliances
|
Washer, Refrigerator, Dishwasher, Microwave, Window Coverings, Garage Door Opener Remote(s), Stove |
|
Architectural Style
|
2 Level |
|
Basement Development
|
Finished |
|
Basement Type
|
Full (finished) |
|
Constructed Date
|
2015 |
|
Cooling Type
|
Central Air Conditioning |
|
Fireplace Fuel
|
Electric |
|
Fireplace Present
|
Yes |
|
Fireplace Type
|
Conventional |
|
Heating Fuel
|
Natural Gas |
|
Heating Type
|
Forced Air |
|
Stories Total
|
2 |
|
Size Interior
|
1393 Sqft |
|
Type
|
House |
Parking
|
Detached Garage
|
|
|
Parking Space(s)
|
2 |
Land
|
Acreage
|
No |
|
Fence Type
|
Fence |
|
Landscape Features
|
Lawn |
|
Size Frontage
|
31 Ft |
|
Size Irregular
|
4287.00 |
|
Size Total
|
4287 Sqft |
|
Size Total Text
|
4287 Sqft |
Rooms
| Level |
Type |
Length |
Width |
Dimensions |
|
Second Level |
Primary Bedroom |
|
|
10'2 x 11'10 |
|
Second Level |
4pc Ensuite Bath |
|
|
Measurements not available |
|
Second Level |
Bedroom |
|
9 ft |
Measurements not available x 9 ft |
|
Second Level |
Bedroom |
|
|
12'2 x 8'3 |
|
Second Level |
4pc Bathroom |
|
|
Measurements not available |
|
Second Level |
Laundry Room |
|
|
Measurements not available |
|
Basement |
Family Room |
|
|
Measurements not available |
|
Main Level |
Foyer |
|
|
4'10 x 6'6 |
|
Main Level |
Living Room |
13 ft |
14 ft |
13 ft x 14 ft |
|
Main Level |
Kitchen |
14 ft |
13 ft |
14 ft x 13 ft |
|
Main Level |
Dining Room |
|
9 ft |
Measurements not available x 9 ft |
|
Main Level |
2pc Bathroom |
|
|
Measurements not available |
https://www.realtor.ca/real-estate/28242663/655-meadows-boulevard-saskatoon-rosewood









































