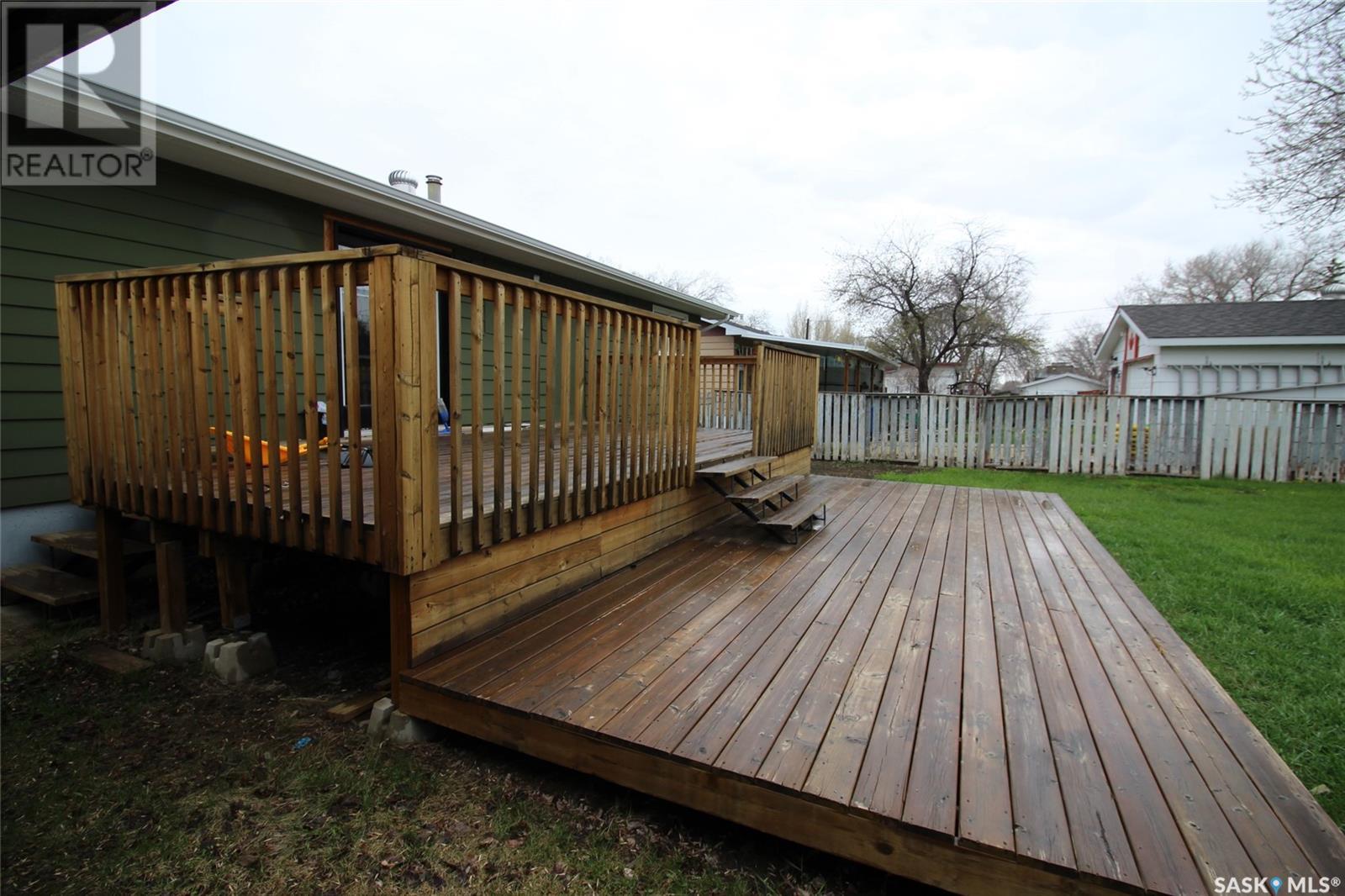4 Bedroom
2 Bathroom
1040 sqft
Bungalow
Wall Unit
Baseboard Heaters, Hot Water
Lawn
$139,000
What a stunning home, located close to the school and recreation center in Shaunavon. This bungalow is laid out with living in mind. The living room is a stunner that is huge with a large entryway. The space opens to the dining room that has garden doors to the outrageously large back deck. The kitchen has a huge sunny window above the sink and has great cabinet space. the main floor bath has a huge soaker tub, stand up shower, double vanity, and the laundry service. Two bedrooms finish off the main floor. The lower level has been started with new drywall in the family room. There are two additional bedrooms in the basement with a full 3pc bath and a large bonus room that would make a good bedroom, office or yoga studio. Home is heated with hot water heat and has new electrical service. The yard is partially fenced with a covered patio and storage shed. Easy living in a great home. (id:51699)
Property Details
|
MLS® Number
|
SK984459 |
|
Property Type
|
Single Family |
|
Features
|
Lane, Rectangular |
|
Structure
|
Deck |
Building
|
Bathroom Total
|
2 |
|
Bedrooms Total
|
4 |
|
Appliances
|
Washer, Refrigerator, Dishwasher, Dryer, Microwave, Storage Shed, Stove |
|
Architectural Style
|
Bungalow |
|
Basement Development
|
Partially Finished |
|
Basement Type
|
Full (partially Finished) |
|
Constructed Date
|
1967 |
|
Cooling Type
|
Wall Unit |
|
Heating Fuel
|
Natural Gas |
|
Heating Type
|
Baseboard Heaters, Hot Water |
|
Stories Total
|
1 |
|
Size Interior
|
1040 Sqft |
|
Type
|
House |
Parking
|
Parking Pad
|
|
|
None
|
|
|
Parking Space(s)
|
2 |
Land
|
Acreage
|
No |
|
Landscape Features
|
Lawn |
|
Size Frontage
|
60 Ft |
|
Size Irregular
|
7200.00 |
|
Size Total
|
7200 Sqft |
|
Size Total Text
|
7200 Sqft |
Rooms
| Level |
Type |
Length |
Width |
Dimensions |
|
Basement |
Bonus Room |
|
|
20' x 9'9'' |
|
Basement |
Storage |
|
|
4'9'' x 6' |
|
Basement |
Bedroom |
|
|
9'7'' x 9' |
|
Basement |
3pc Bathroom |
|
|
4'6'' x 6'6'' |
|
Basement |
Bedroom |
|
|
9'7'' x 9' |
|
Basement |
Family Room |
|
|
20' x 14'3'' |
|
Main Level |
Kitchen |
|
|
9'5'' x 10'7'' |
|
Main Level |
Dining Room |
|
|
8' x 10'7'' |
|
Main Level |
Living Room |
|
|
20'6'' x 14'6'' |
|
Main Level |
Laundry Room |
|
|
11'8'' x 7'4'' |
|
Main Level |
Bedroom |
|
|
10' x 9' |
|
Main Level |
Bedroom |
|
|
12' x 11'6'' |
https://www.realtor.ca/real-estate/27458194/656-4th-street-w-shaunavon












































