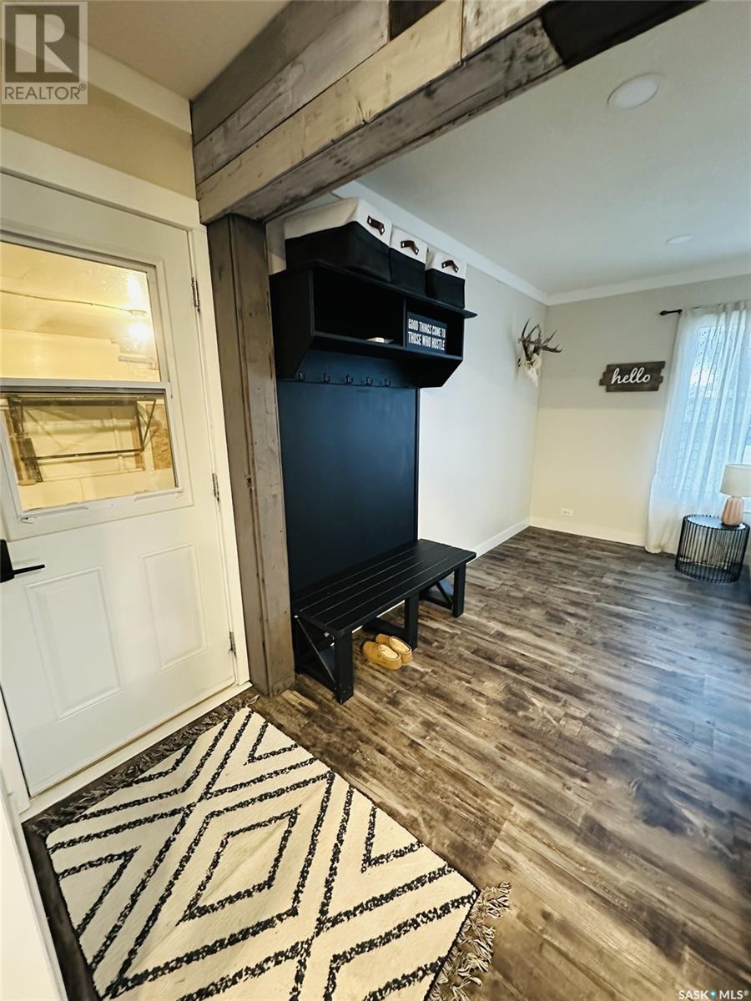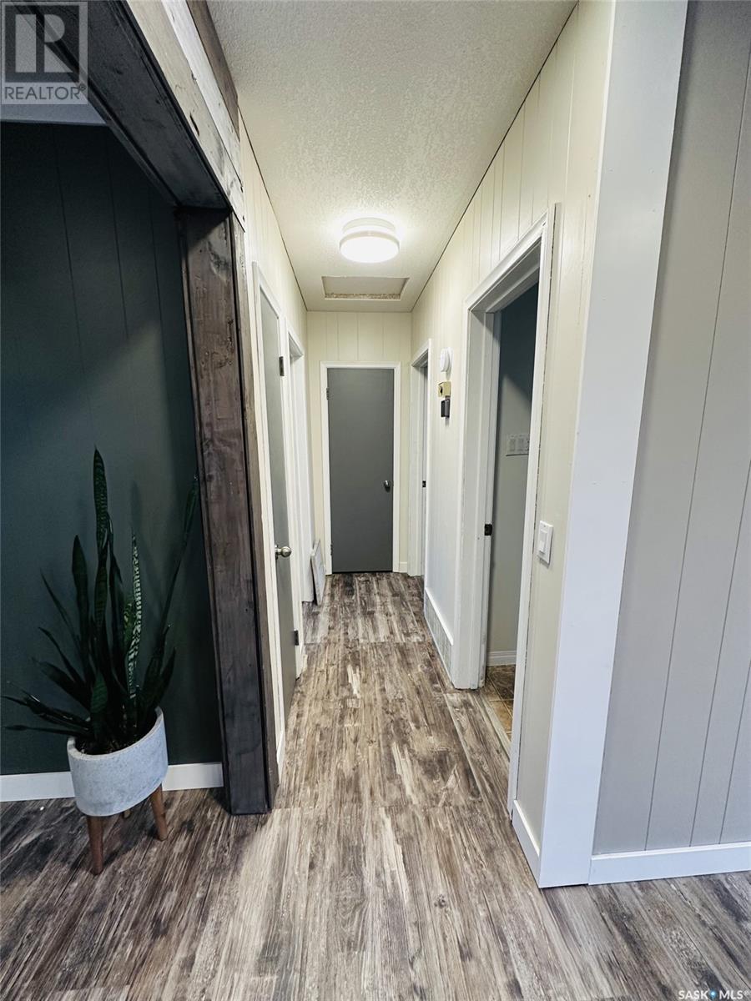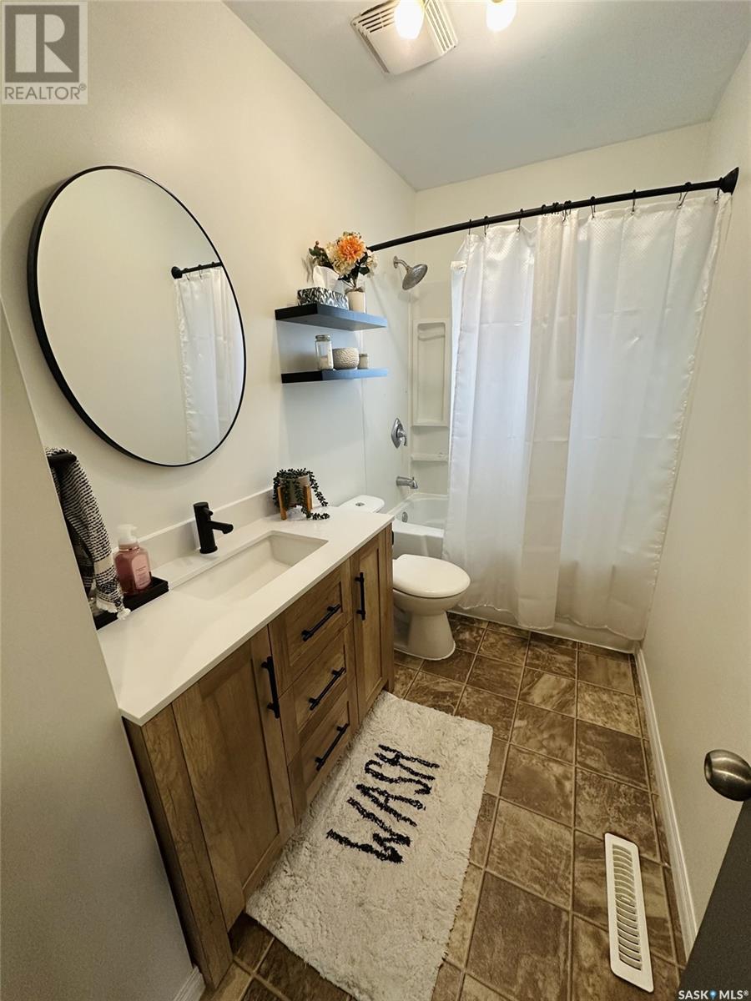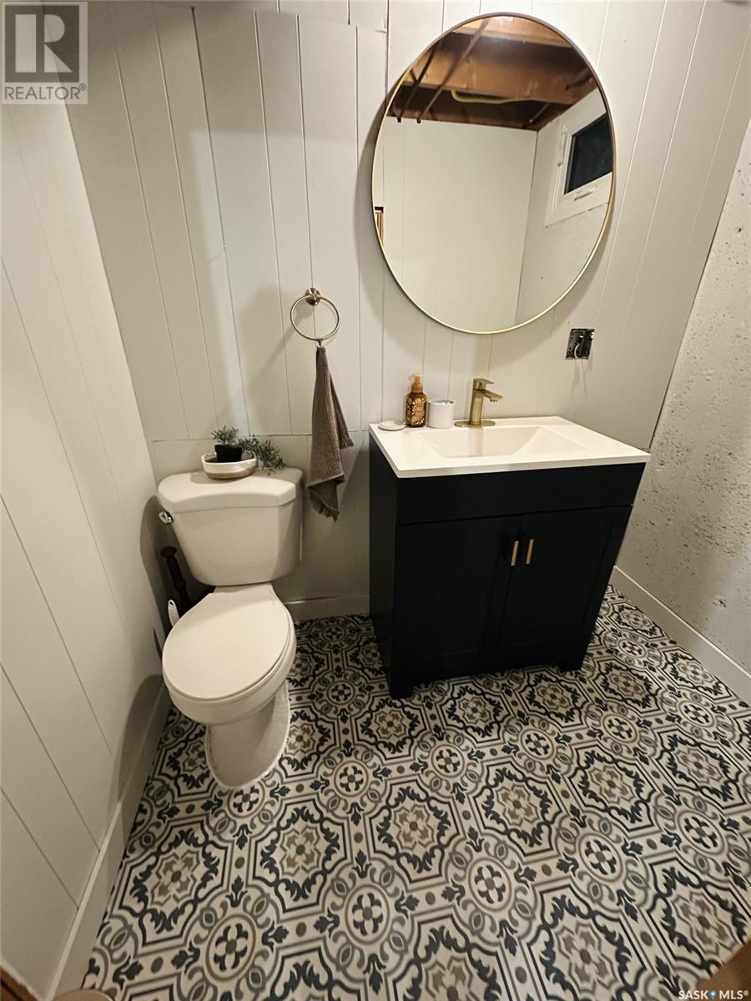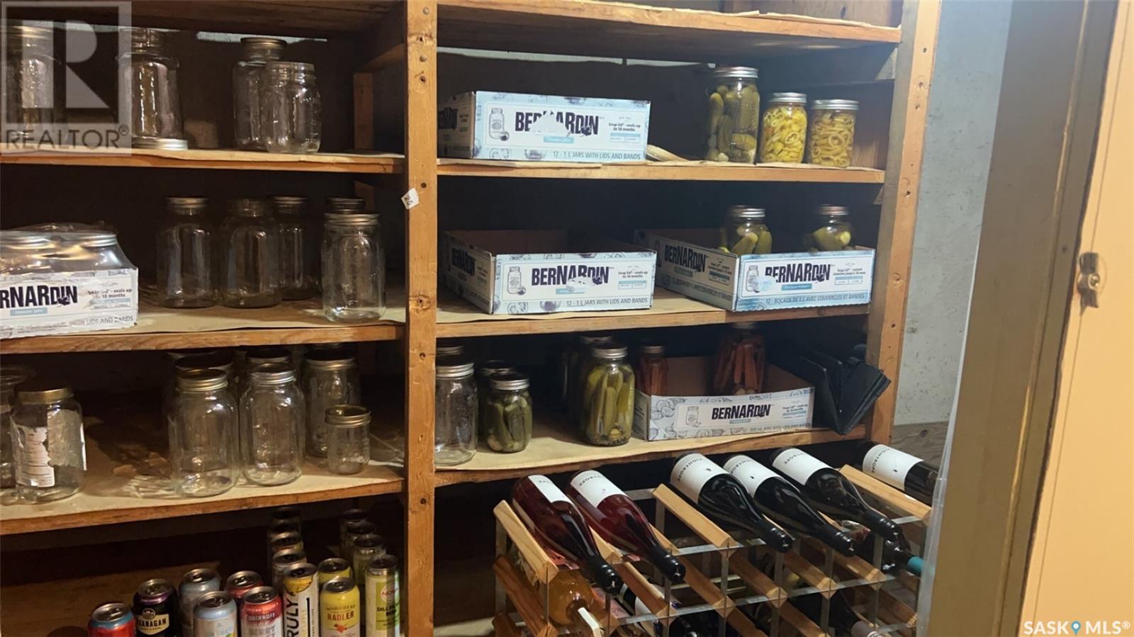3 Bedroom
2 Bathroom
936 sqft
Bungalow
Forced Air
Lawn, Garden Area
$185,000
IMMACULATE MOVE-IN READY BUNGALOW located right across from the Preeceville Hospital! Welcome to this updated 1964 936 sq ft mansion featuring new laminate flooring throughout, stainless steel appliances, 6 man hot tub, single attached garage and a gorgeous 12' x 26' south facing treated deck right off your dining room! Your main floor consists of an open concept kitchen and dining area, living room, 2 bedrooms, 4 pc bath and newer windows. Downstairs invites you to a beautiful recreation room, an office, two bonus rooms, laundry area, 2 pc bath and a shelved cold storage room. A newer furnace (2021), water heater and panel boxes (separate breaker for hot tub) complete this area. Your backyard boasts a 6 man fiberglass hot tub off the deck, raised garden area, gravelled RV/vehicle parking, 4' x 6' garden shed and an abundant grassed area ready for all your entertainment needs! Taxes are $2012 so please book your viewing today! (id:51699)
Property Details
|
MLS® Number
|
SK987104 |
|
Property Type
|
Single Family |
|
Features
|
Rectangular |
|
Structure
|
Deck |
Building
|
Bathroom Total
|
2 |
|
Bedrooms Total
|
3 |
|
Appliances
|
Washer, Refrigerator, Satellite Dish, Dishwasher, Dryer, Microwave, Window Coverings, Hood Fan, Storage Shed, Stove |
|
Architectural Style
|
Bungalow |
|
Basement Type
|
Full |
|
Constructed Date
|
1964 |
|
Heating Fuel
|
Natural Gas |
|
Heating Type
|
Forced Air |
|
Stories Total
|
1 |
|
Size Interior
|
936 Sqft |
|
Type
|
House |
Parking
|
Attached Garage
|
|
|
R V
|
|
|
Parking Space(s)
|
5 |
Land
|
Acreage
|
No |
|
Fence Type
|
Partially Fenced |
|
Landscape Features
|
Lawn, Garden Area |
|
Size Frontage
|
55 Ft |
|
Size Irregular
|
6875.00 |
|
Size Total
|
6875 Sqft |
|
Size Total Text
|
6875 Sqft |
Rooms
| Level |
Type |
Length |
Width |
Dimensions |
|
Basement |
Other |
|
|
Measurements not available |
|
Basement |
Bedroom |
|
|
Measurements not available |
|
Basement |
Office |
|
|
Measurements not available |
|
Basement |
Storage |
|
|
Measurements not available |
|
Basement |
Laundry Room |
|
|
Measurements not available |
|
Basement |
2pc Bathroom |
|
|
Measurements not available |
|
Main Level |
Kitchen |
|
10 ft |
Measurements not available x 10 ft |
|
Main Level |
Dining Room |
|
|
Measurements not available |
|
Main Level |
Living Room |
|
|
Measurements not available |
|
Main Level |
Bedroom |
12 ft ,8 in |
|
12 ft ,8 in x Measurements not available |
|
Main Level |
Bedroom |
|
|
Measurements not available |
|
Main Level |
4pc Bathroom |
|
|
Measurements not available |
https://www.realtor.ca/real-estate/27594803/657-1st-avenue-ne-preeceville


