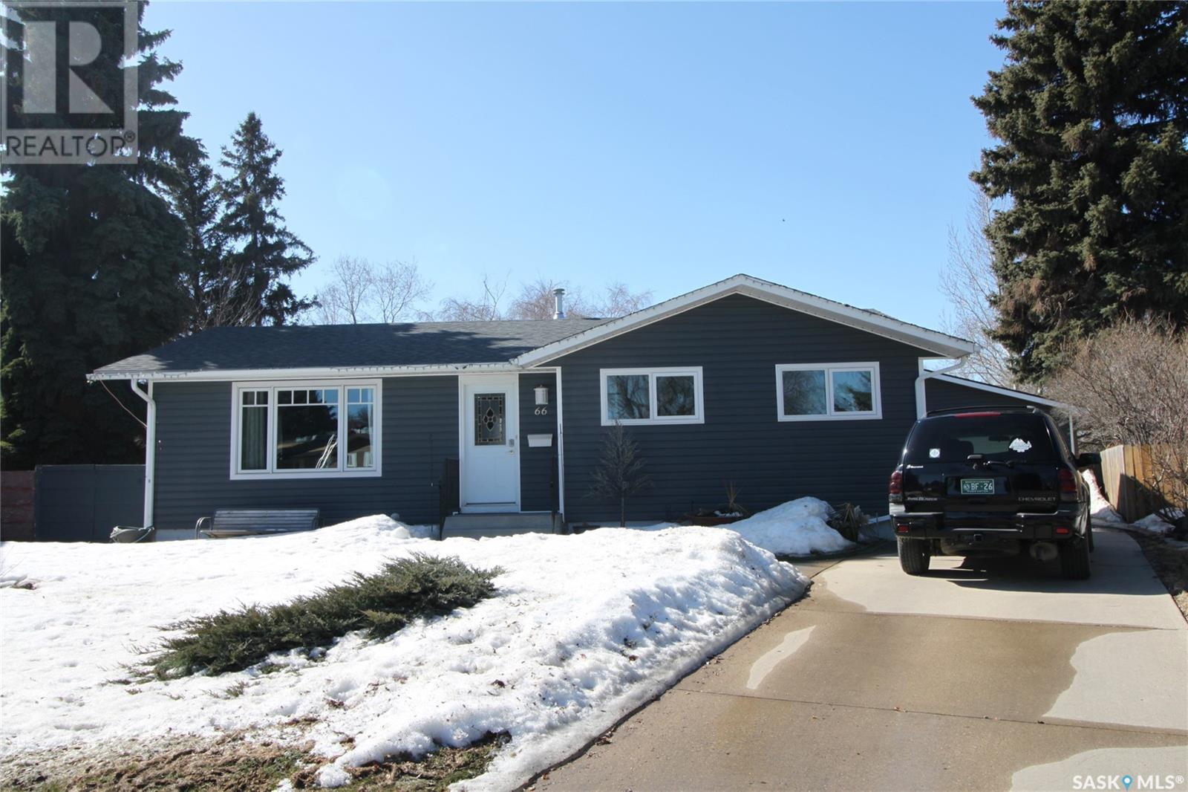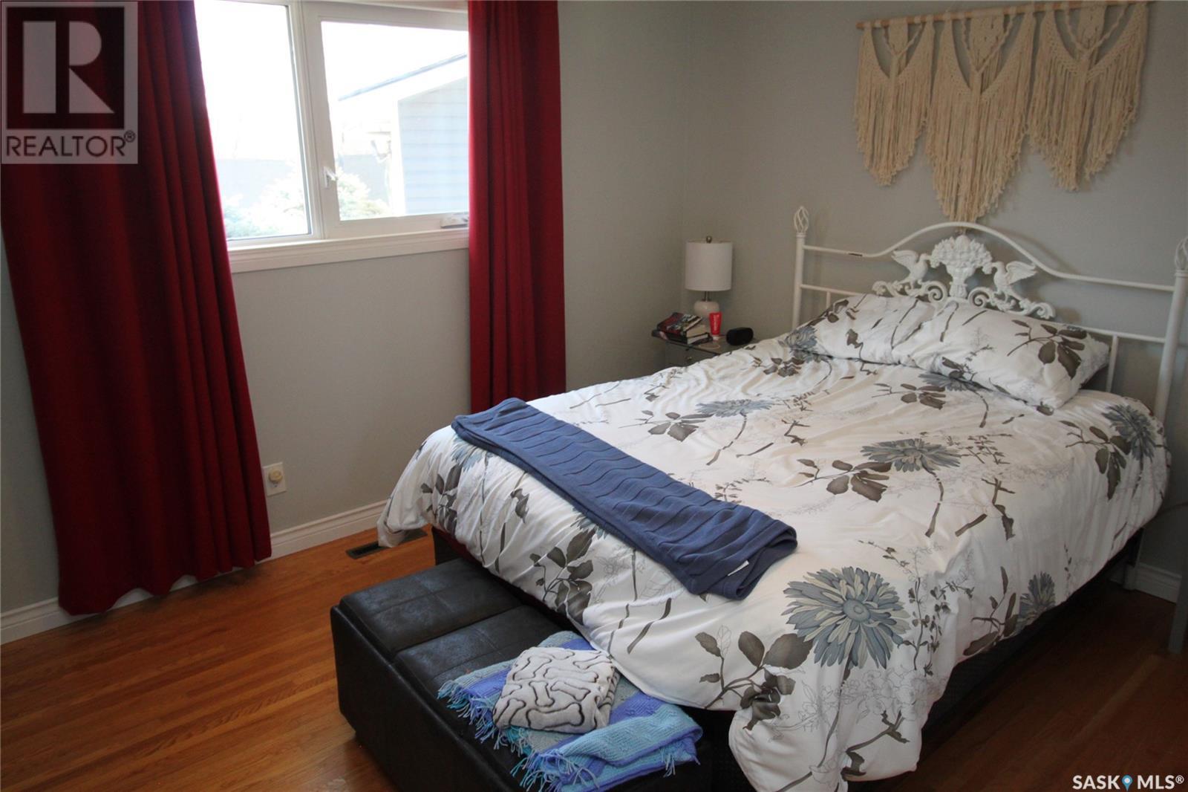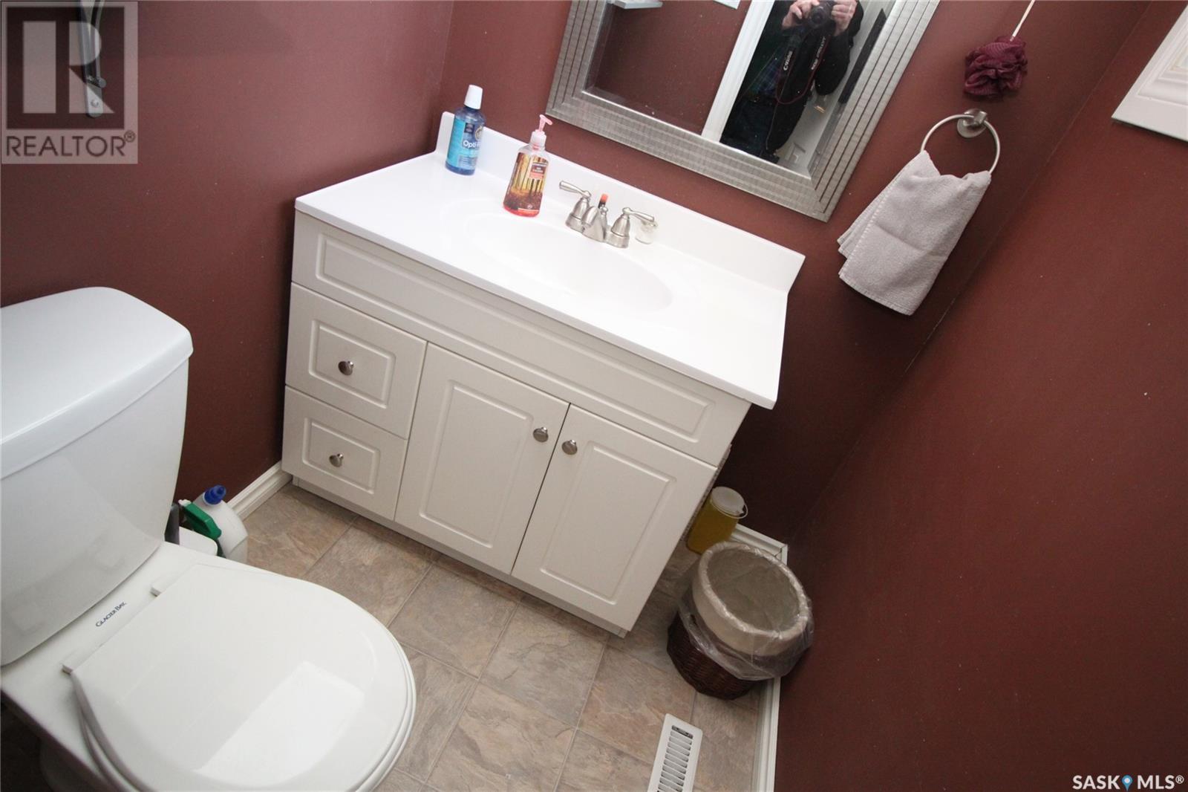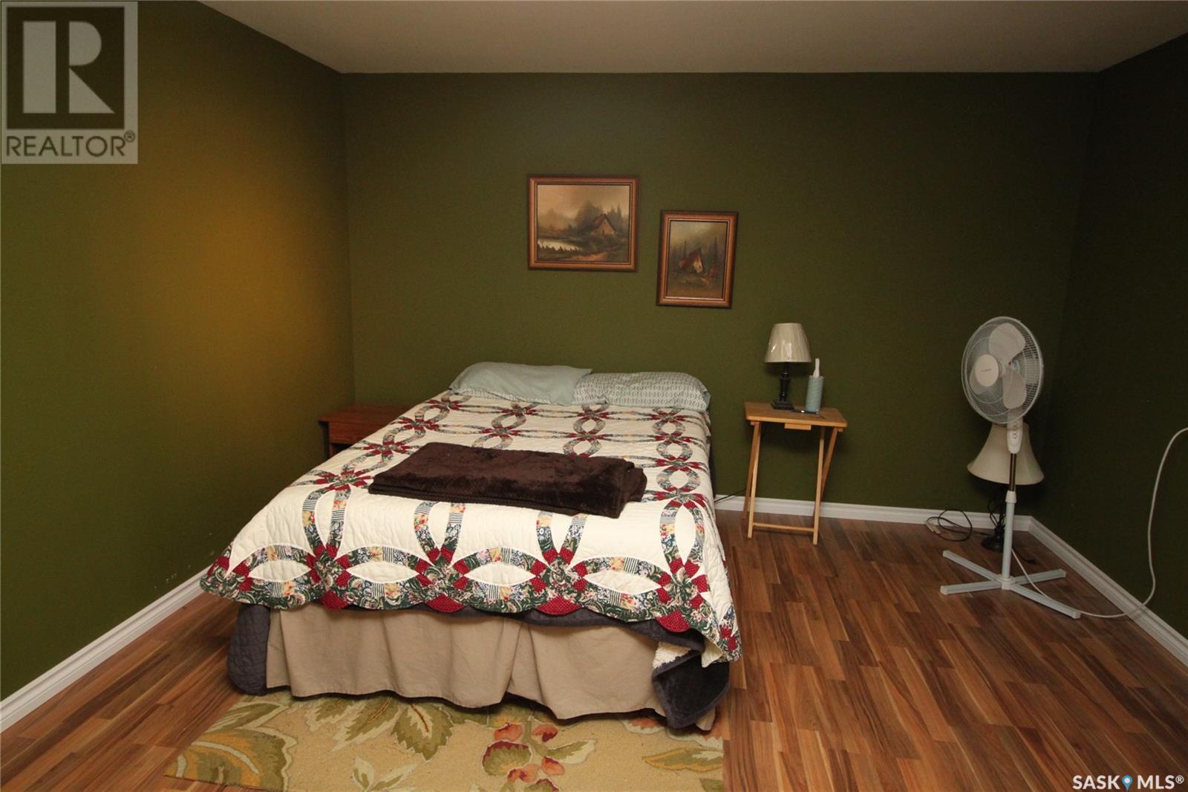4 Bedroom
3 Bathroom
1088 sqft
Bungalow
Forced Air
Lawn, Underground Sprinkler
$464,900
1088 sq ft bungalow. Updated and move-in-ready home located in the heart of Nutana Park. This property offers an ideal blend of comfort and functionality. Oak hardwood flooring in the living and dining room, hallway and primary bedroom. 2 additional bedrooms, updated four-piece bathroom and a 2 piece en-suite. Kitchen has been upgraded with newer cabinets with a rich dark finish, a gas stove and stainless steel appliances plus there is an eating area in the kitchen. Spacious bright living room and dining room, perfect for family gatherings. Fully finished and well-designed basement with a large family room, 4th bedroom, 3rd bathroom with a shower, storage room and a utility/laundry room. Off the back entrance is a south-facing, fully fenced, wedge-shaped yard with a private patio. One of the highlights is the oversized 32'x24' garage with direct access from the concrete side driveway- it’s insulated and boarded and heated with a radiant heater installed in 2025. Here is the perfect garage for anyone needing extra storage or workspace. Concrete side driveway, which will accommodate 4 or more vehicles. Great curb appeal. Numerous perennials and cedars throughout the yard. Close to Market Mall, Prince Philip School and transit, with easy access to Circle Drive and Stonebridge shops and restaurants. (id:51699)
Property Details
|
MLS® Number
|
SK002426 |
|
Property Type
|
Single Family |
|
Neigbourhood
|
Nutana Park |
|
Features
|
Treed, Irregular Lot Size, Lane |
|
Structure
|
Patio(s) |
Building
|
Bathroom Total
|
3 |
|
Bedrooms Total
|
4 |
|
Appliances
|
Washer, Refrigerator, Dishwasher, Dryer, Garage Door Opener Remote(s), Stove |
|
Architectural Style
|
Bungalow |
|
Basement Development
|
Finished |
|
Basement Type
|
Full (finished) |
|
Constructed Date
|
1966 |
|
Heating Fuel
|
Natural Gas |
|
Heating Type
|
Forced Air |
|
Stories Total
|
1 |
|
Size Interior
|
1088 Sqft |
|
Type
|
House |
Parking
|
Detached Garage
|
|
|
Heated Garage
|
|
|
Parking Space(s)
|
6 |
Land
|
Acreage
|
No |
|
Fence Type
|
Fence |
|
Landscape Features
|
Lawn, Underground Sprinkler |
|
Size Frontage
|
49 Ft ,5 In |
|
Size Irregular
|
8851.00 |
|
Size Total
|
8851 Sqft |
|
Size Total Text
|
8851 Sqft |
Rooms
| Level |
Type |
Length |
Width |
Dimensions |
|
Basement |
Family Room |
|
|
22' x 10'6" |
|
Basement |
Bedroom |
|
|
12'8" x 12'4" |
|
Basement |
3pc Bathroom |
|
|
Measurements not available |
|
Basement |
Laundry Room |
|
|
9'6" x 5'6" |
|
Basement |
Storage |
|
|
12'4" x 8' |
|
Main Level |
Living Room |
|
|
16'6" x 12' |
|
Main Level |
Kitchen |
|
|
12' x 8'10" |
|
Main Level |
Dining Room |
|
|
9' x 8'6" |
|
Main Level |
Primary Bedroom |
|
|
12'8" x 10'3" |
|
Main Level |
Bedroom |
|
|
10' x 8'9" |
|
Main Level |
Bedroom |
|
|
10'4" x 9' |
|
Main Level |
4pc Bathroom |
|
|
Measurements not available |
|
Main Level |
2pc Ensuite Bath |
|
|
Measurements not available |
https://www.realtor.ca/real-estate/28160551/66-middleton-crescent-saskatoon-nutana-park




































