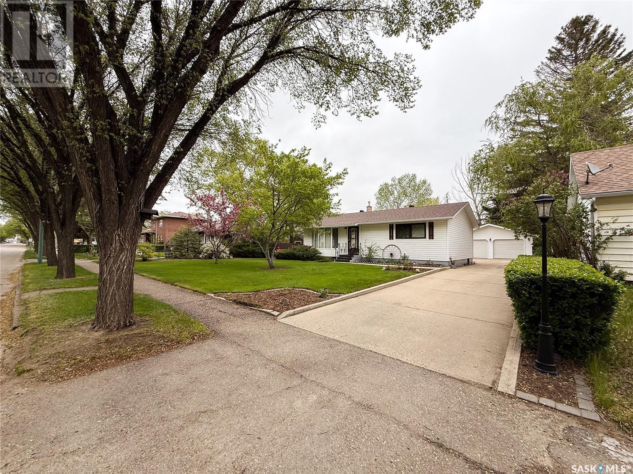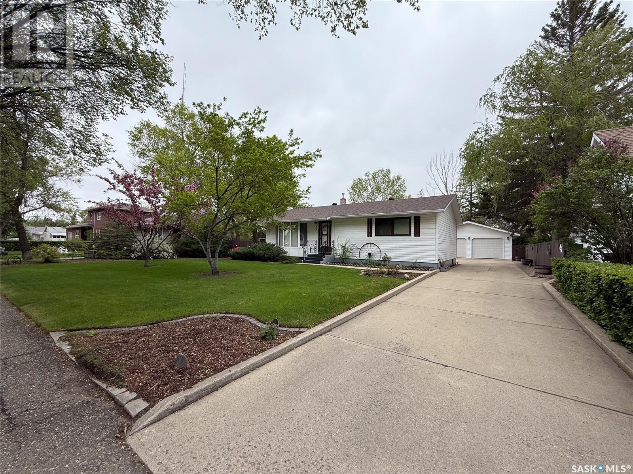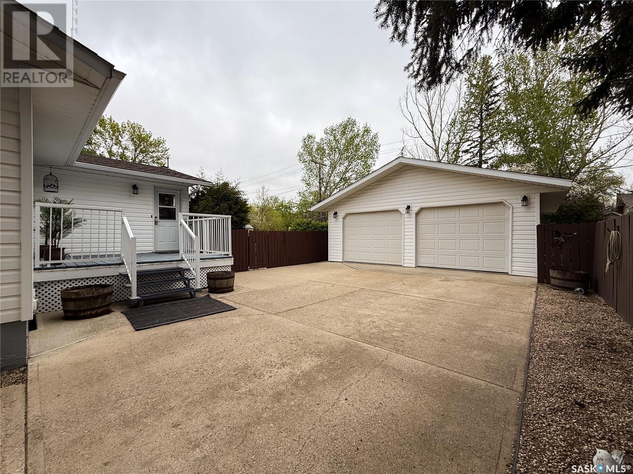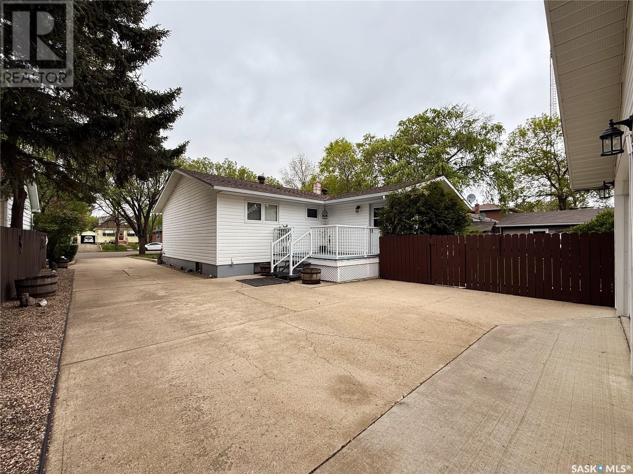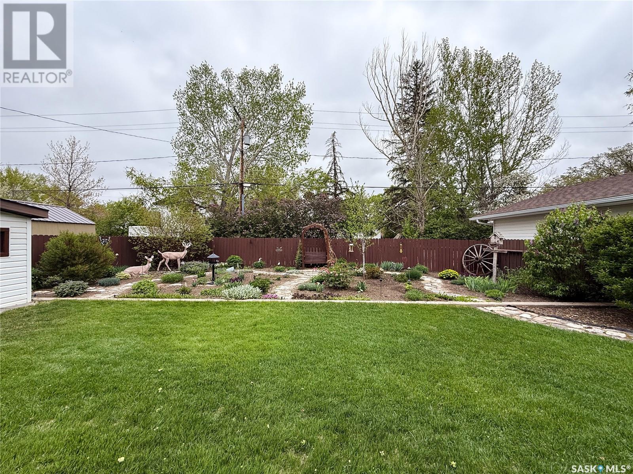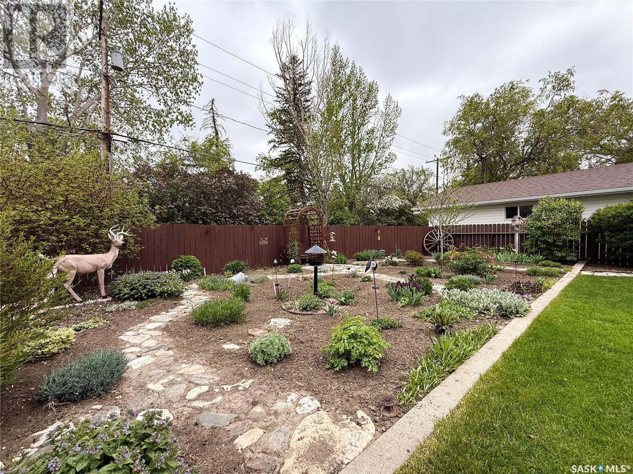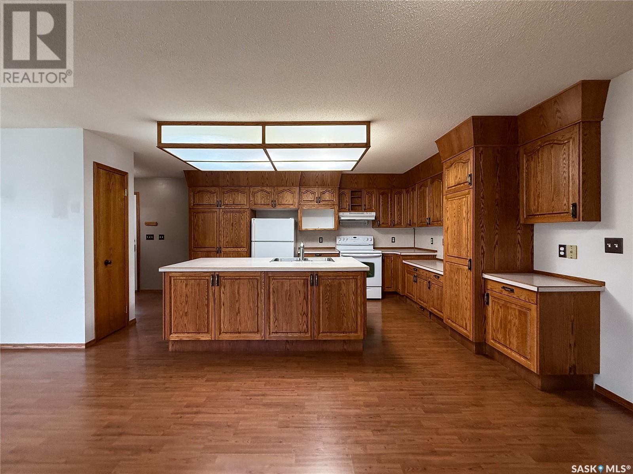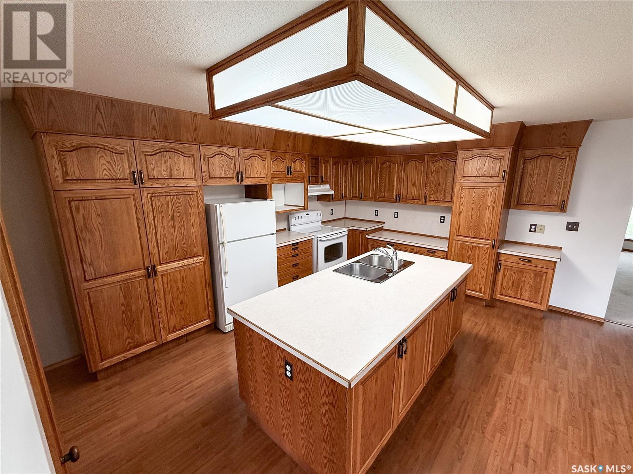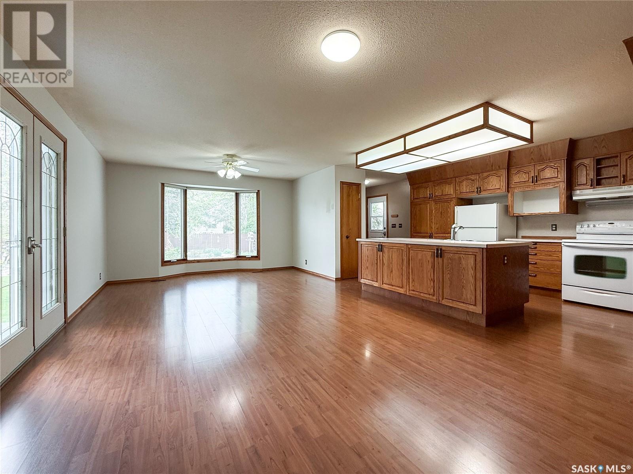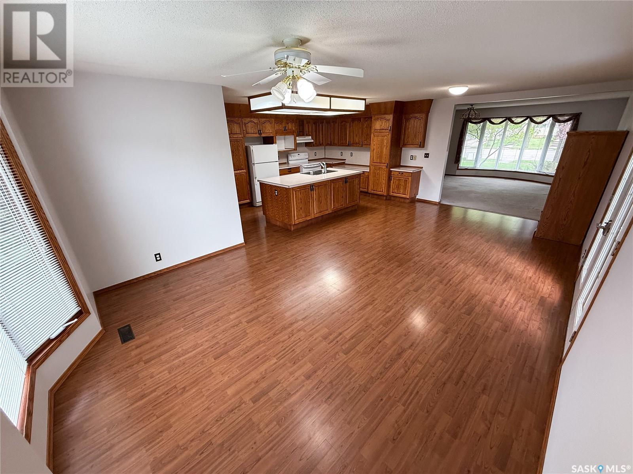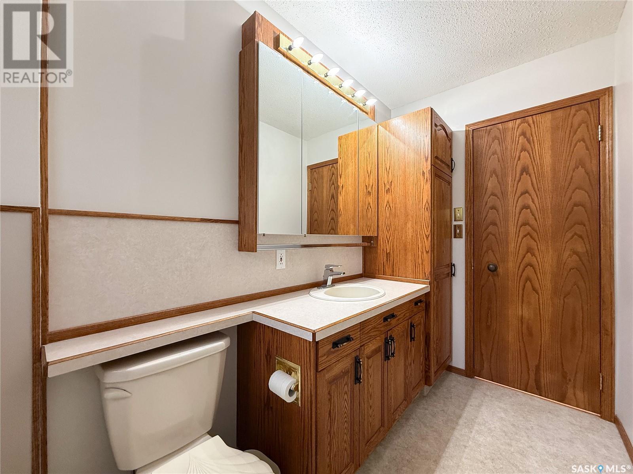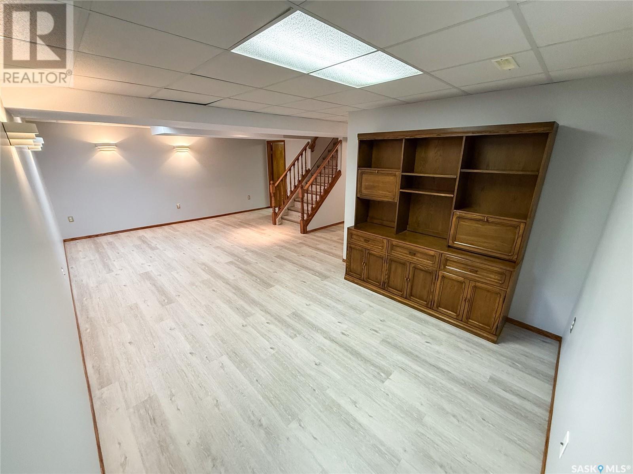3 Bedroom
2 Bathroom
1337 sqft
Bungalow
Central Air Conditioning
Forced Air
Lawn, Underground Sprinkler, Garden Area
$285,000
Welcome to 660 Main Street in Shaunavon — a gardener’s dream and one of the most beautifully landscaped yards you’ll find in town! From the moment you arrive, the immaculate front yard sets the tone, with lush greenery and vibrant perennials offering a picture-perfect welcome home. But the real magic happens in the fully fenced backyard—a private oasis featuring blooming flower beds, hostas, ferns, a plum tree, and even a serene pond to complete the tranquil setting. Whether you're relaxing on the back deck, tending to your garden, or enjoying the shade, this space is pure prairie paradise. A 6x12 shed (2016) and underground sprinklers make caring for it all a breeze. And for the hobbyist or winter parking needs, the fully insulated, heated double detached garage (24 x 26) adds the perfect bonus to this already incredible outdoor space. Inside, the 1,337 sq. ft. bungalow offers a layout just as welcoming. Enter through the spacious living room, where built-in shelving, a large bay window, and cozy charm set the stage. From here, access the main floor bedrooms, 3-piece bathroom, or continue into the kitchen and dining area—complete with white appliances, pantry, and a large island perfect for meal prep or morning coffee. The dining room and porch, part of a 1993 addition, bring in even more natural light and offer a seamless connection to the backyard deck. There are two roomy bedrooms on the main floor, including a primary with walk-in closet, plus a 4-piece bath. Downstairs was fully redone in 2022 with vinyl plank flooring, and offers a large family room, third bedroom, 3-piece bath, storage room, and laundry/utility area equipped with updated mechanicals: HE furnace (2010), water heater (2022), central A/C (2020), sump pump (2024), and some newer appliances. If you're looking for a home where the yard is every bit as special as the interior, 660 Main Street is the one. This is your chance to live in a home that’s truly loved, inside and out. (id:51699)
Property Details
|
MLS® Number
|
SK006651 |
|
Property Type
|
Single Family |
|
Features
|
Treed, Lane, Rectangular, Sump Pump |
|
Structure
|
Deck |
Building
|
Bathroom Total
|
2 |
|
Bedrooms Total
|
3 |
|
Appliances
|
Washer, Refrigerator, Satellite Dish, Dishwasher, Dryer, Window Coverings, Garage Door Opener Remote(s), Hood Fan, Storage Shed, Stove |
|
Architectural Style
|
Bungalow |
|
Basement Development
|
Finished |
|
Basement Type
|
Full (finished) |
|
Constructed Date
|
1960 |
|
Cooling Type
|
Central Air Conditioning |
|
Heating Fuel
|
Natural Gas |
|
Heating Type
|
Forced Air |
|
Stories Total
|
1 |
|
Size Interior
|
1337 Sqft |
|
Type
|
House |
Parking
|
Detached Garage
|
|
|
Heated Garage
|
|
|
Parking Space(s)
|
5 |
Land
|
Acreage
|
No |
|
Fence Type
|
Fence |
|
Landscape Features
|
Lawn, Underground Sprinkler, Garden Area |
|
Size Frontage
|
80 Ft |
|
Size Irregular
|
9600.00 |
|
Size Total
|
9600 Sqft |
|
Size Total Text
|
9600 Sqft |
Rooms
| Level |
Type |
Length |
Width |
Dimensions |
|
Basement |
Family Room |
15 ft ,7 in |
15 ft ,1 in |
15 ft ,7 in x 15 ft ,1 in |
|
Basement |
Games Room |
8 ft ,9 in |
10 ft ,7 in |
8 ft ,9 in x 10 ft ,7 in |
|
Basement |
Bedroom |
11 ft ,9 in |
13 ft ,2 in |
11 ft ,9 in x 13 ft ,2 in |
|
Basement |
3pc Bathroom |
8 ft ,4 in |
6 ft ,4 in |
8 ft ,4 in x 6 ft ,4 in |
|
Basement |
Laundry Room |
11 ft ,5 in |
14 ft ,4 in |
11 ft ,5 in x 14 ft ,4 in |
|
Basement |
Storage |
4 ft ,10 in |
7 ft ,3 in |
4 ft ,10 in x 7 ft ,3 in |
|
Basement |
Other |
8 ft ,2 in |
6 ft ,4 in |
8 ft ,2 in x 6 ft ,4 in |
|
Main Level |
Foyer |
6 ft ,5 in |
5 ft ,2 in |
6 ft ,5 in x 5 ft ,2 in |
|
Main Level |
Living Room |
13 ft ,4 in |
14 ft ,3 in |
13 ft ,4 in x 14 ft ,3 in |
|
Main Level |
Kitchen |
15 ft ,6 in |
9 ft ,4 in |
15 ft ,6 in x 9 ft ,4 in |
|
Main Level |
Dining Room |
22 ft ,3 in |
13 ft ,3 in |
22 ft ,3 in x 13 ft ,3 in |
|
Main Level |
Enclosed Porch |
7 ft ,5 in |
5 ft ,9 in |
7 ft ,5 in x 5 ft ,9 in |
|
Main Level |
Primary Bedroom |
10 ft ,4 in |
14 ft ,4 in |
10 ft ,4 in x 14 ft ,4 in |
|
Main Level |
3pc Bathroom |
11 ft |
5 ft |
11 ft x 5 ft |
|
Main Level |
Bedroom |
11 ft ,5 in |
9 ft ,5 in |
11 ft ,5 in x 9 ft ,5 in |
https://www.realtor.ca/real-estate/28345756/660-centre-street-shaunavon

