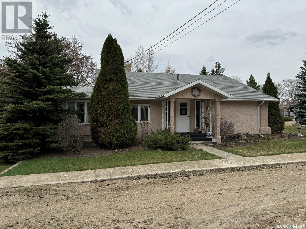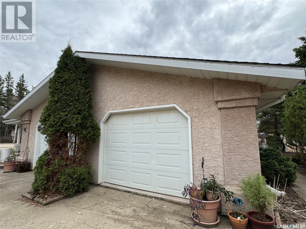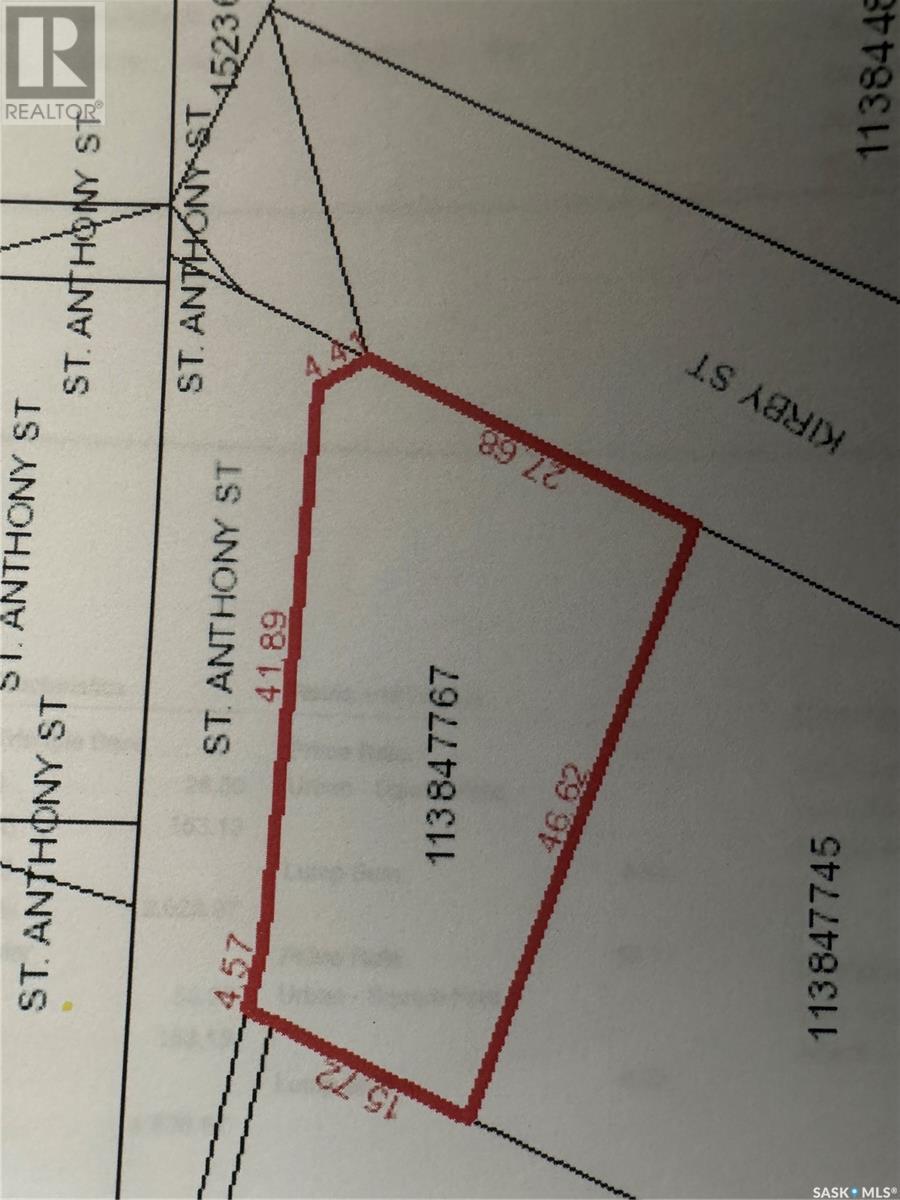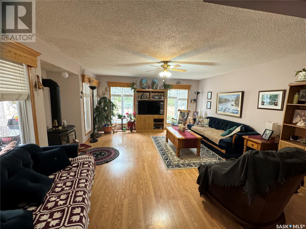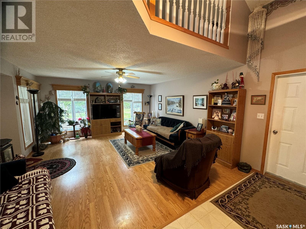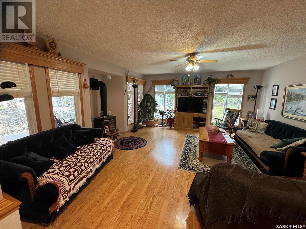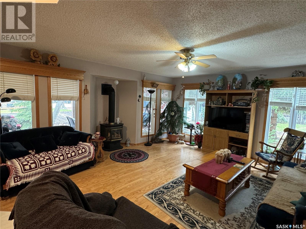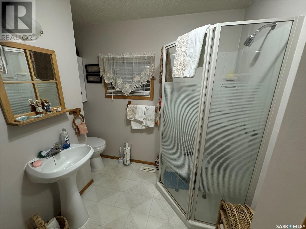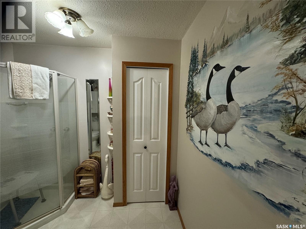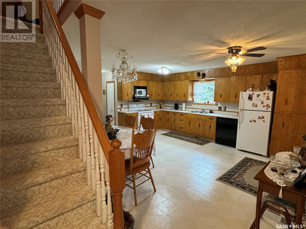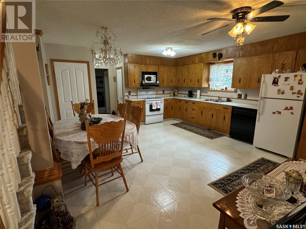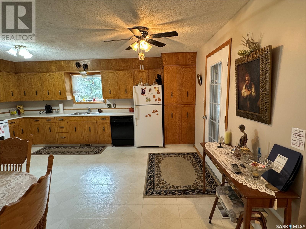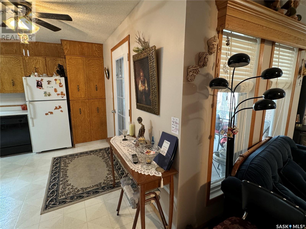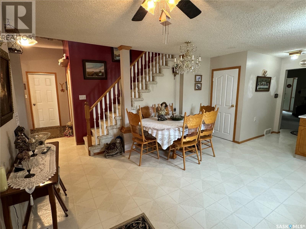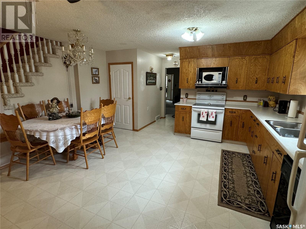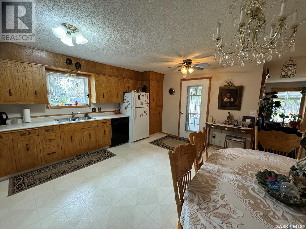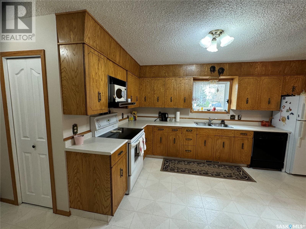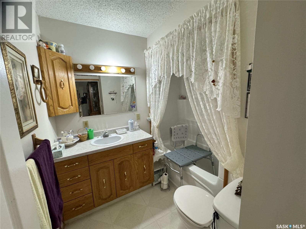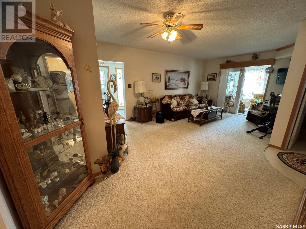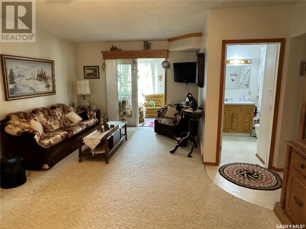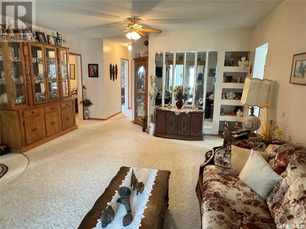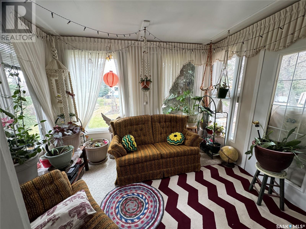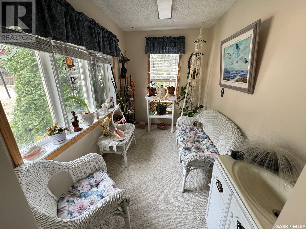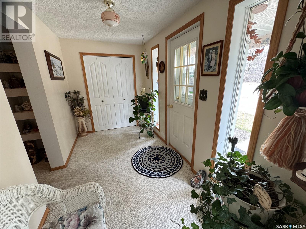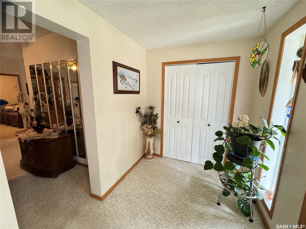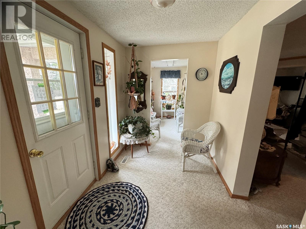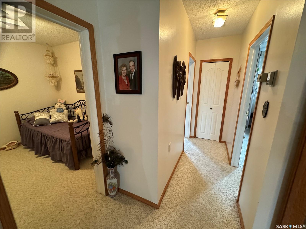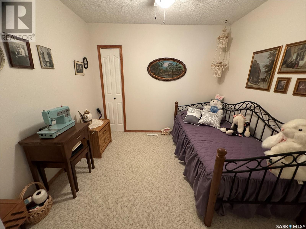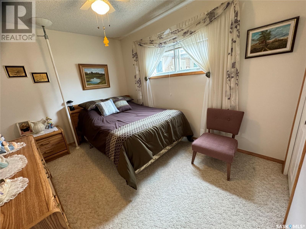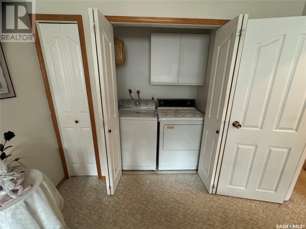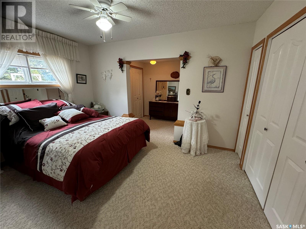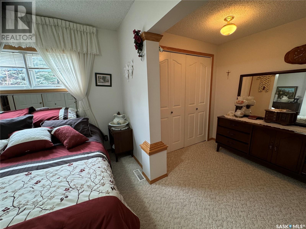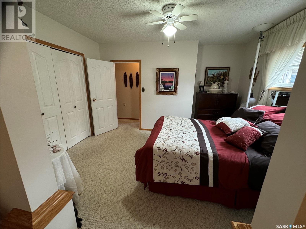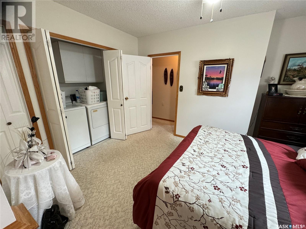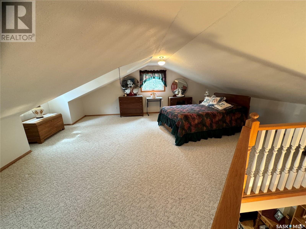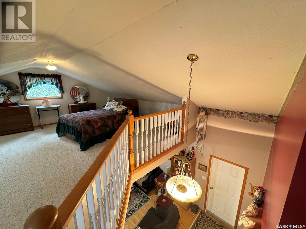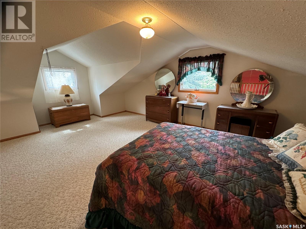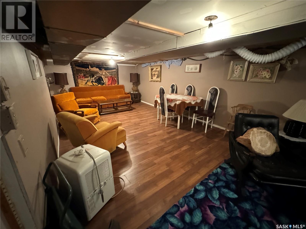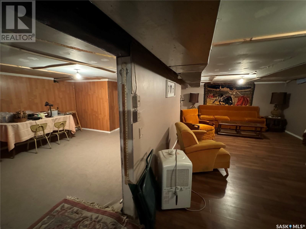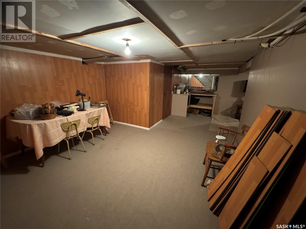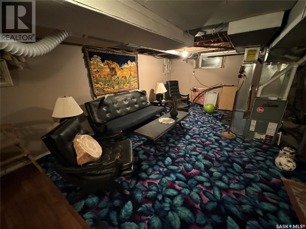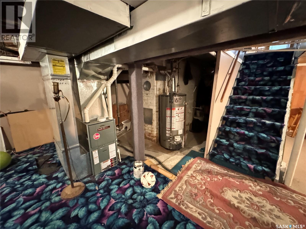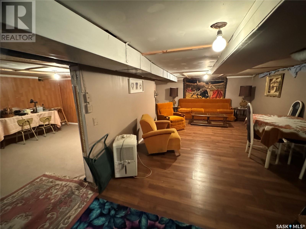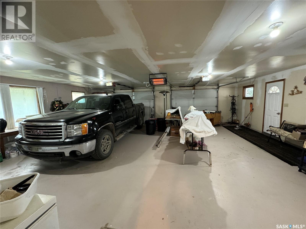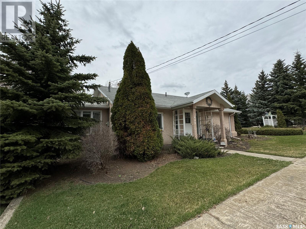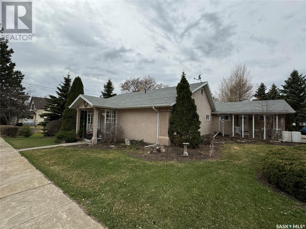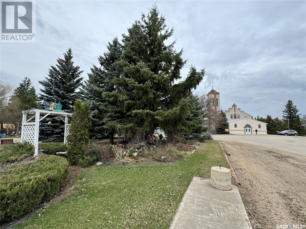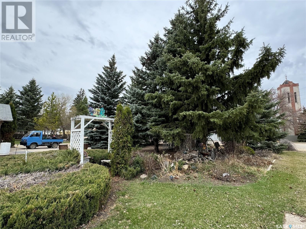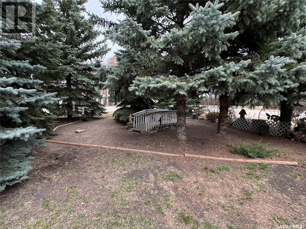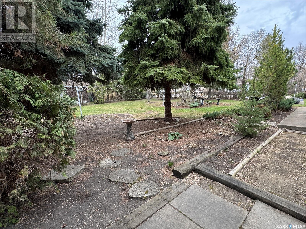3 Bedroom
2 Bathroom
1684 sqft
Fireplace
Forced Air
Lawn
$189,000
Welcome to 660 Kirby Street in Bruno, SK only 45 min from Saskatoon and 20 minutes to City of Humboldt. This extremely well cared for home offers spacious rooms, 3 bedrooms on main floor, 2 full baths, living room with gas stove, family room, large kitchen/dining with patio door to deck, a beautiful sunroom off the family room, front entrance with another sitting area and a 2nd storey bonus room with endless possibilities. The basement is dry and finished with a family room and games area, storage and utility. The double attached garage measures 30 x 26. Home is situated on a large corner lot with many mature trees and perennials, greenhouse and shed! This home needs to be seen to be appreciated. Buyer to verify all measurements. Call your agent today to book a viewing!! Taxes for 2023 are $2500 (id:51699)
Property Details
|
MLS® Number
|
SK967766 |
|
Property Type
|
Single Family |
|
Features
|
Treed, Corner Site, Irregular Lot Size, Double Width Or More Driveway, Sump Pump |
|
Structure
|
Deck, Patio(s) |
Building
|
Bathroom Total
|
2 |
|
Bedrooms Total
|
3 |
|
Appliances
|
Washer, Refrigerator, Dishwasher, Dryer, Window Coverings, Garage Door Opener Remote(s), Storage Shed, Stove |
|
Basement Development
|
Partially Finished |
|
Basement Type
|
Partial (partially Finished) |
|
Constructed Date
|
1925 |
|
Fireplace Fuel
|
Gas |
|
Fireplace Present
|
Yes |
|
Fireplace Type
|
Conventional |
|
Heating Fuel
|
Natural Gas |
|
Heating Type
|
Forced Air |
|
Stories Total
|
2 |
|
Size Interior
|
1684 Sqft |
|
Type
|
House |
Parking
|
Attached Garage
|
|
|
Gravel
|
|
|
Parking Space(s)
|
6 |
Land
|
Acreage
|
No |
|
Landscape Features
|
Lawn |
|
Size Frontage
|
90 Ft |
|
Size Irregular
|
0.28 |
|
Size Total
|
0.28 Ac |
|
Size Total Text
|
0.28 Ac |
Rooms
| Level |
Type |
Length |
Width |
Dimensions |
|
Second Level |
Bonus Room |
20 ft ,3 in |
20 ft ,5 in |
20 ft ,3 in x 20 ft ,5 in |
|
Second Level |
Storage |
8 ft ,6 in |
8 ft ,9 in |
8 ft ,6 in x 8 ft ,9 in |
|
Basement |
Family Room |
11 ft ,8 in |
17 ft ,2 in |
11 ft ,8 in x 17 ft ,2 in |
|
Basement |
Other |
18 ft ,9 in |
11 ft ,11 in |
18 ft ,9 in x 11 ft ,11 in |
|
Basement |
Utility Room |
14 ft ,8 in |
16 ft |
14 ft ,8 in x 16 ft |
|
Main Level |
Living Room |
15 ft ,1 in |
15 ft ,9 in |
15 ft ,1 in x 15 ft ,9 in |
|
Main Level |
Kitchen/dining Room |
15 ft ,6 in |
17 ft ,2 in |
15 ft ,6 in x 17 ft ,2 in |
|
Main Level |
Family Room |
21 ft ,8 in |
15 ft ,1 in |
21 ft ,8 in x 15 ft ,1 in |
|
Main Level |
Bedroom |
9 ft ,10 in |
9 ft ,6 in |
9 ft ,10 in x 9 ft ,6 in |
|
Main Level |
Primary Bedroom |
13 ft ,2 in |
16 ft ,3 in |
13 ft ,2 in x 16 ft ,3 in |
|
Main Level |
Laundry Room |
5 ft ,2 in |
2 ft ,7 in |
5 ft ,2 in x 2 ft ,7 in |
|
Main Level |
Bedroom |
9 ft ,4 in |
11 ft ,9 in |
9 ft ,4 in x 11 ft ,9 in |
|
Main Level |
3pc Bathroom |
7 ft ,8 in |
7 ft ,6 in |
7 ft ,8 in x 7 ft ,6 in |
|
Main Level |
Sunroom |
11 ft ,2 in |
8 ft ,6 in |
11 ft ,2 in x 8 ft ,6 in |
|
Main Level |
Foyer |
11 ft ,7 in |
6 ft ,3 in |
11 ft ,7 in x 6 ft ,3 in |
|
Main Level |
Other |
6 ft ,3 in |
9 ft ,8 in |
6 ft ,3 in x 9 ft ,8 in |
|
Main Level |
3pc Bathroom |
8 ft ,3 in |
8 ft ,8 in |
8 ft ,3 in x 8 ft ,8 in |
https://www.realtor.ca/real-estate/26828675/660-kirby-street-bruno

