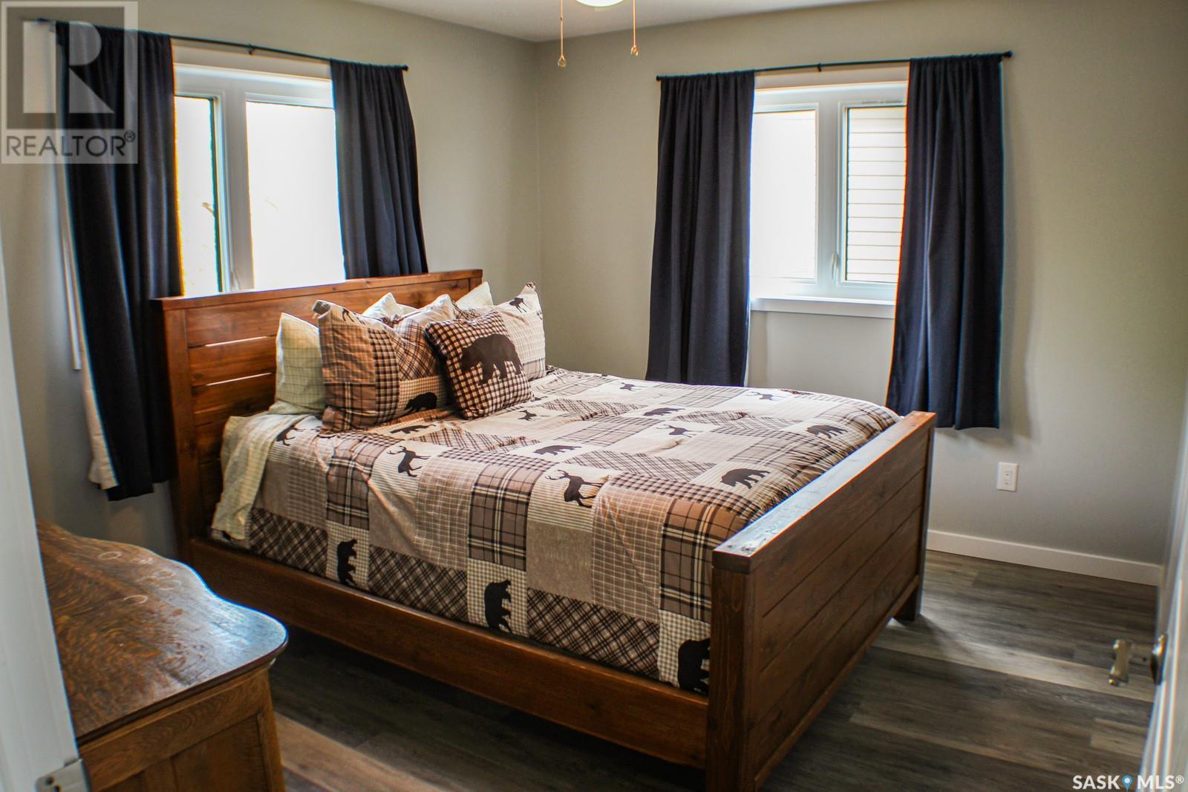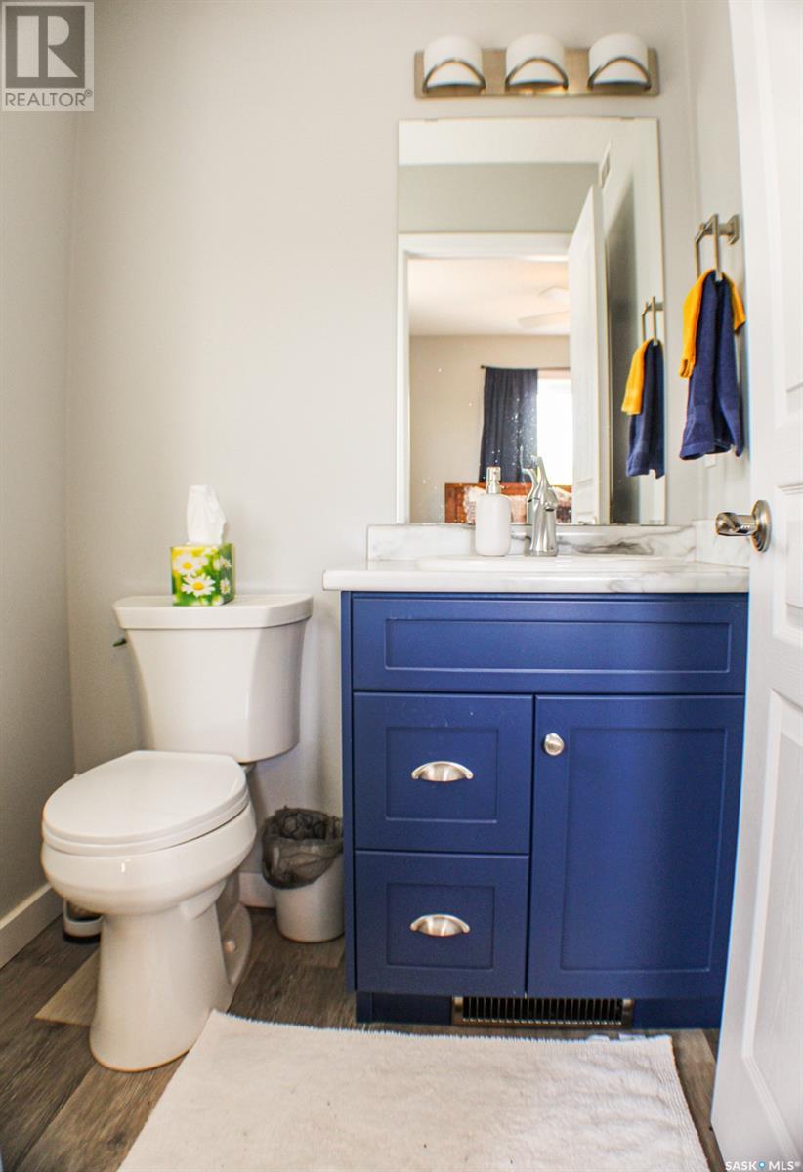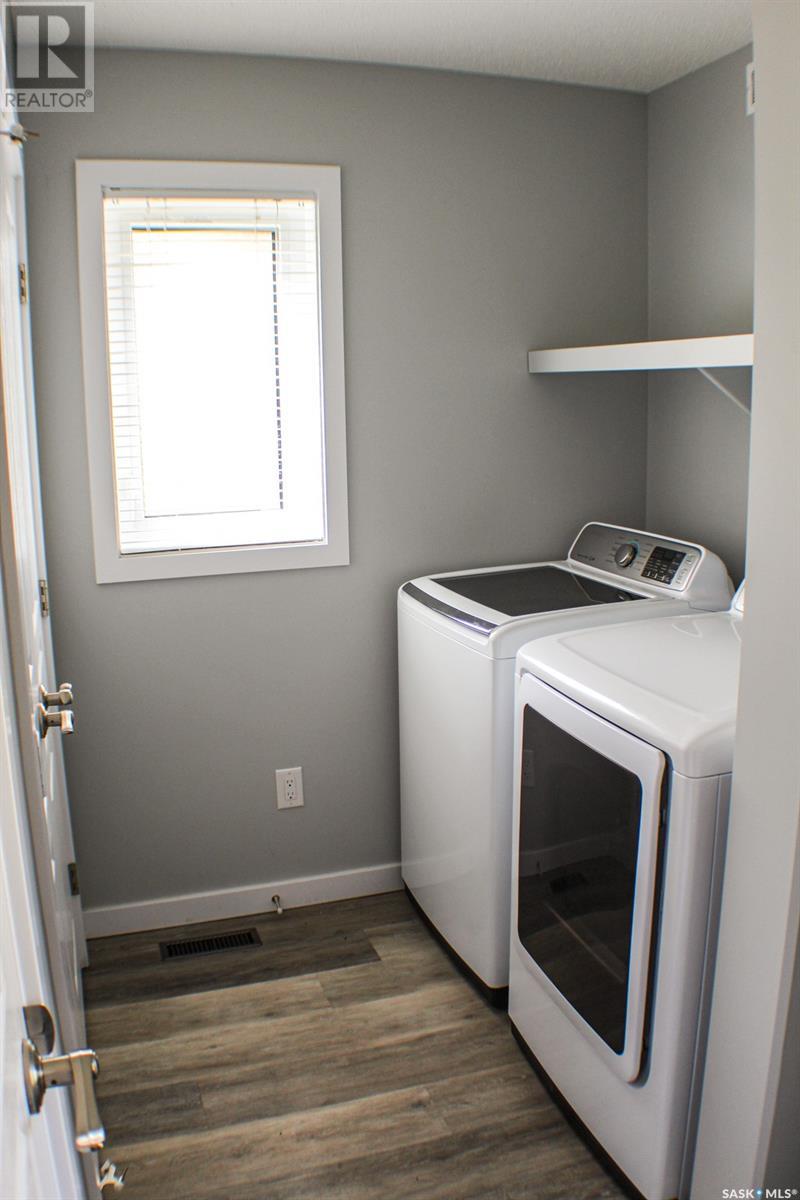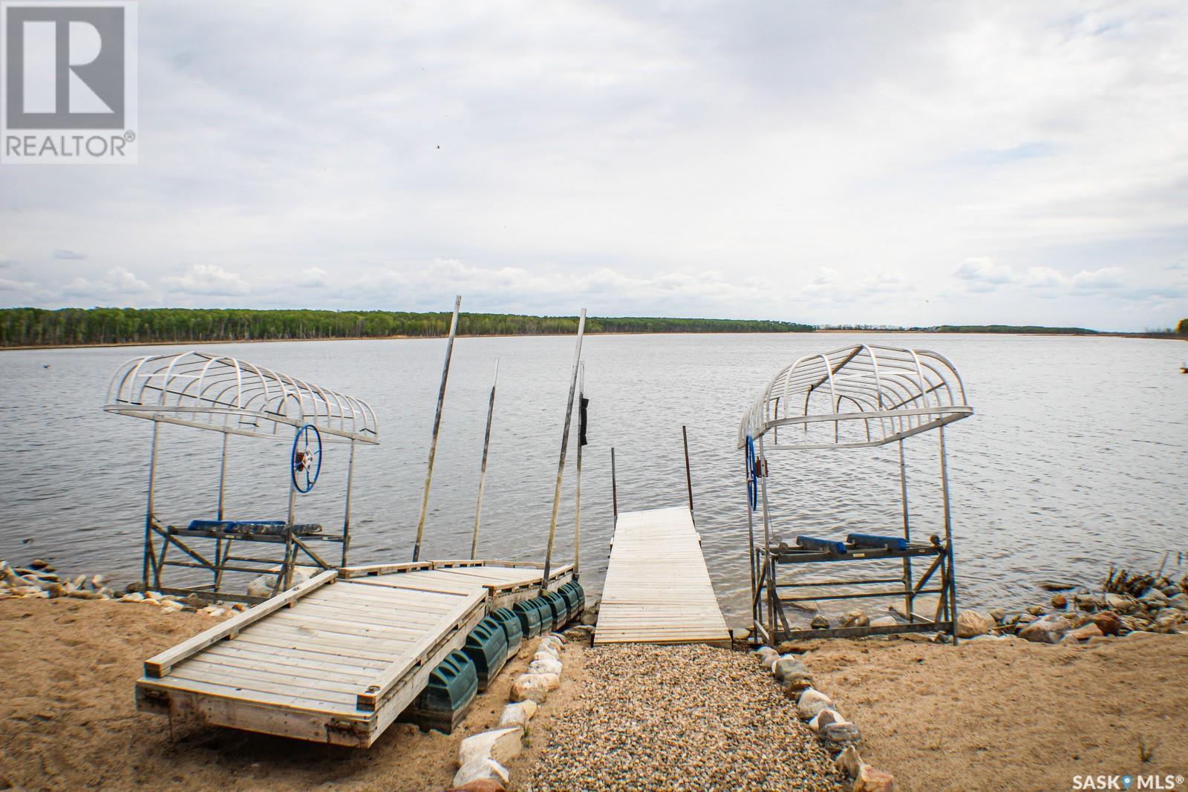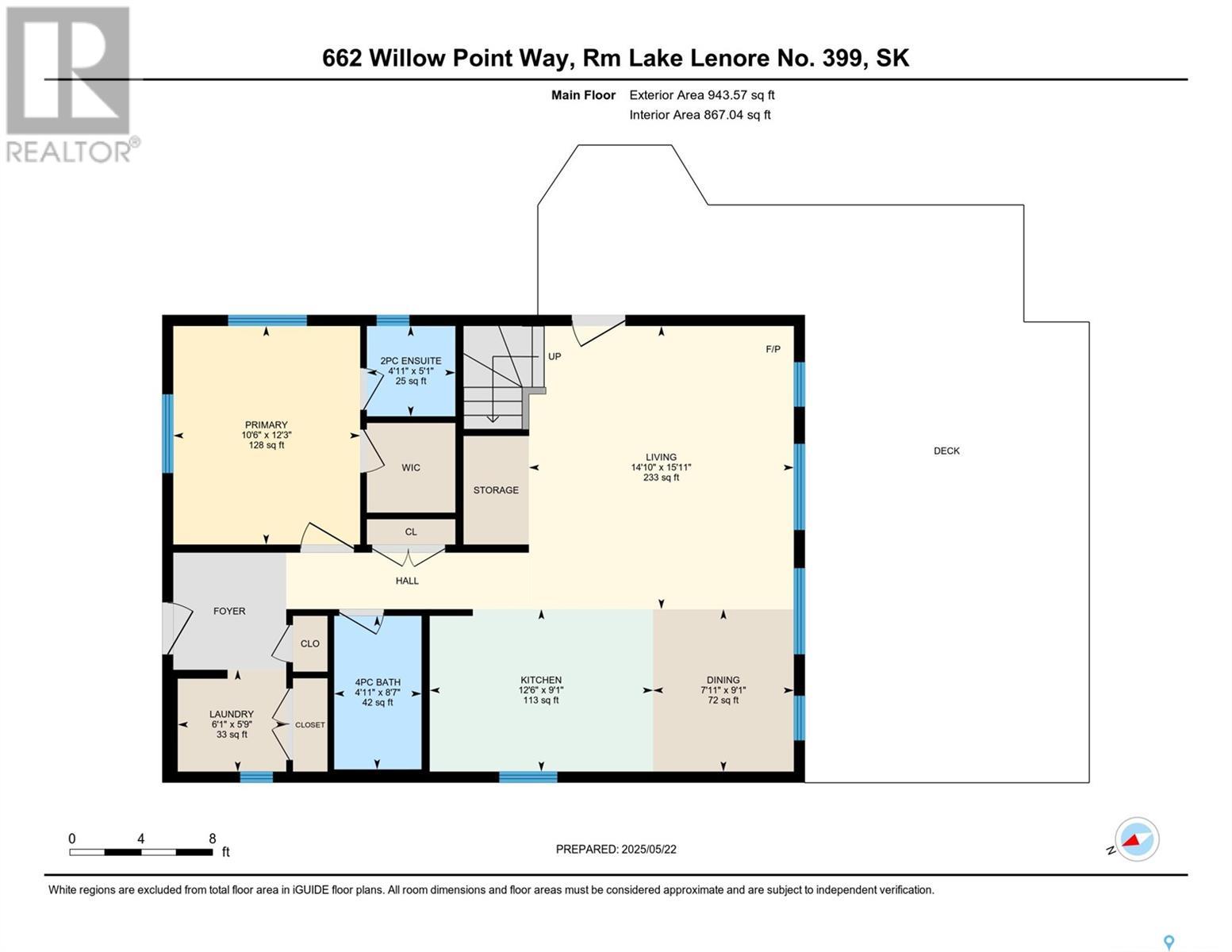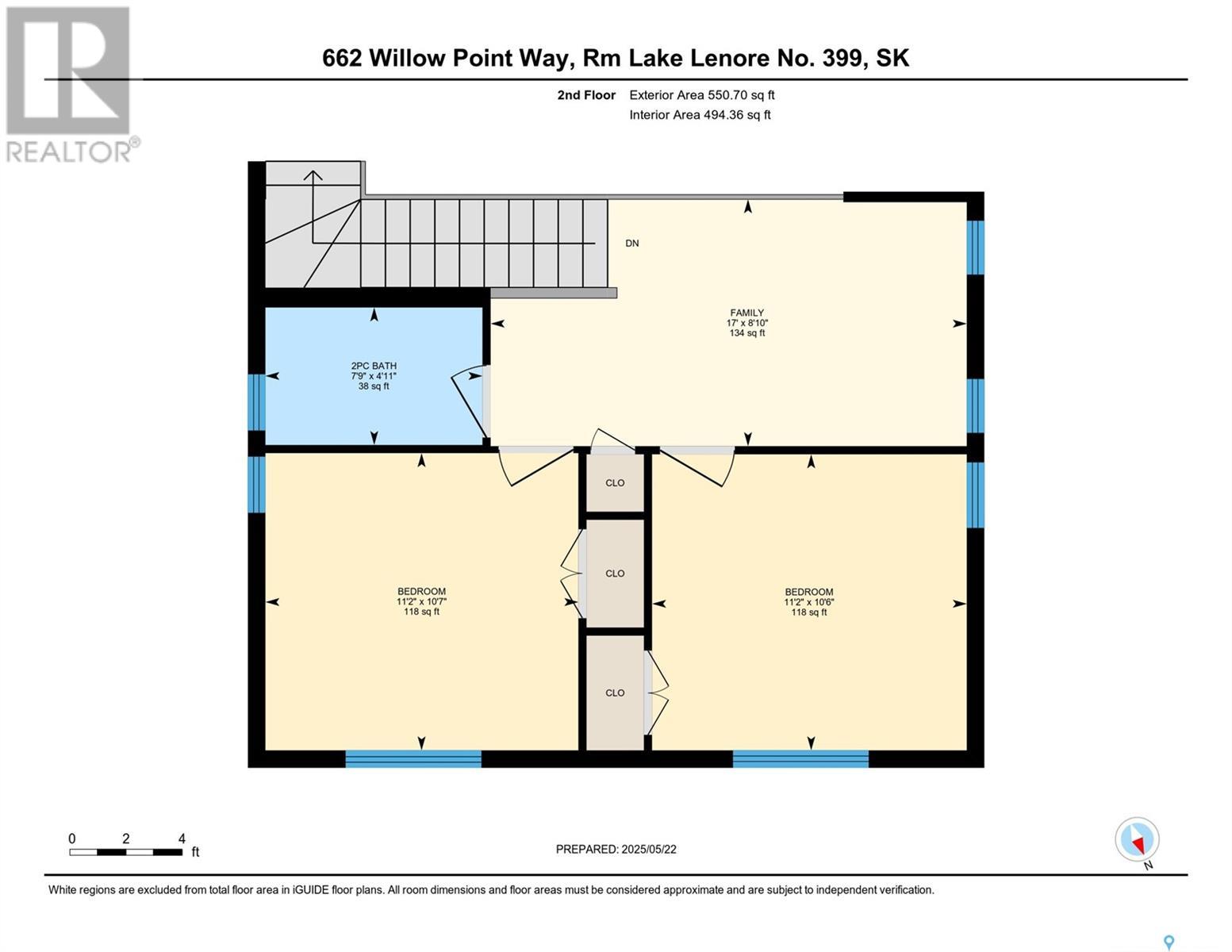3 Bedroom
3 Bathroom
1494 sqft
2 Level
Fireplace
Window Air Conditioner
Forced Air
Waterfront
$589,000
Welcome to 662 Willow Point Way – your year-round lakefront retreat where comfort, nature, and cozy modern living come together. Built in 2018, this beautifully finished 2-storey home offers 1,494 sq. ft. of inviting space with 3 bedrooms (2 upstairs, 1 on the main) and 3 bathrooms, including a 2-piece ensuite, a full main bath, and another 2-piece bath upstairs. Step inside and feel instantly at ease—this home boasts a cozy, modern cottage feel with an open-concept design and expansive South-East-facing windows that flood the space with natural light and frame breathtaking views of St. Brieux Lake. With over 100 feet of lake frontage, you’ll enjoy uninterrupted access to peaceful waters and stunning sunrise views. Whether it’s morning coffee by the natural gas fireplace, afternoons on the water, or evenings spent around the firepit, this is what true cottage living is all about. Set on a generous 12,332 sq. ft. lot, the property includes an artesian well (no water hauling!), a 1,500-gallon septic system, a large storage shed, and a 24’ x 26’ heated and insulated garage (built in 2019)—perfect for lake gear, tools, or vehicles. From lazy summer days to cozy winter weekends, this home offers the peace, privacy, and natural beauty you’ve been craving. Come live the lake life—every day of the year.... As per the Seller’s direction, all offers will be presented on 2025-05-26 at 5:00 PM (id:51699)
Property Details
|
MLS® Number
|
SK006678 |
|
Property Type
|
Single Family |
|
Features
|
Treed, Irregular Lot Size, Recreational, Sump Pump |
|
Structure
|
Deck |
|
Water Front Name
|
Lenore Lake |
|
Water Front Type
|
Waterfront |
Building
|
Bathroom Total
|
3 |
|
Bedrooms Total
|
3 |
|
Appliances
|
Washer, Refrigerator, Dishwasher, Dryer, Microwave, Window Coverings, Garage Door Opener Remote(s), Storage Shed, Stove |
|
Architectural Style
|
2 Level |
|
Basement Development
|
Unfinished |
|
Basement Type
|
Crawl Space (unfinished) |
|
Constructed Date
|
2018 |
|
Cooling Type
|
Window Air Conditioner |
|
Fireplace Present
|
Yes |
|
Heating Fuel
|
Natural Gas |
|
Heating Type
|
Forced Air |
|
Stories Total
|
2 |
|
Size Interior
|
1494 Sqft |
|
Type
|
House |
Parking
|
Detached Garage
|
|
|
Gravel
|
|
|
Heated Garage
|
|
|
Parking Space(s)
|
6 |
Land
|
Acreage
|
No |
|
Size Frontage
|
113 Ft |
|
Size Irregular
|
0.28 |
|
Size Total
|
0.28 Ac |
|
Size Total Text
|
0.28 Ac |
Rooms
| Level |
Type |
Length |
Width |
Dimensions |
|
Second Level |
2pc Bathroom |
|
|
4'11" x 7'9" |
|
Second Level |
Bedroom |
|
|
10'7' x 11'2" |
|
Second Level |
Bedroom |
|
|
10'6" x 11'2" |
|
Second Level |
Family Room |
|
|
8'10" x 17' |
|
Main Level |
2pc Ensuite Bath |
|
|
4'11" x 5'1" |
|
Main Level |
4pc Bathroom |
|
|
4'11" x 8'7" |
|
Main Level |
Dining Room |
|
|
7'11" x 9'1" |
|
Main Level |
Kitchen |
|
|
12'6" x 9'1" |
|
Main Level |
Laundry Room |
|
|
6'1" x 5'9" |
|
Main Level |
Living Room |
|
|
14'10" x 15'11" |
|
Main Level |
Primary Bedroom |
|
|
10'6" x 12'3" |
https://www.realtor.ca/real-estate/28350024/662-willow-point-way-lake-lenore-rm-no-399









