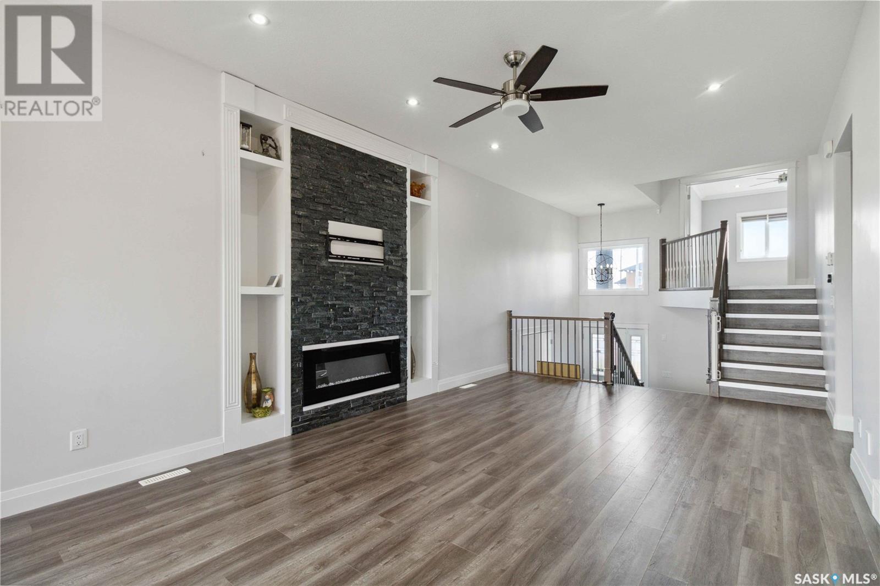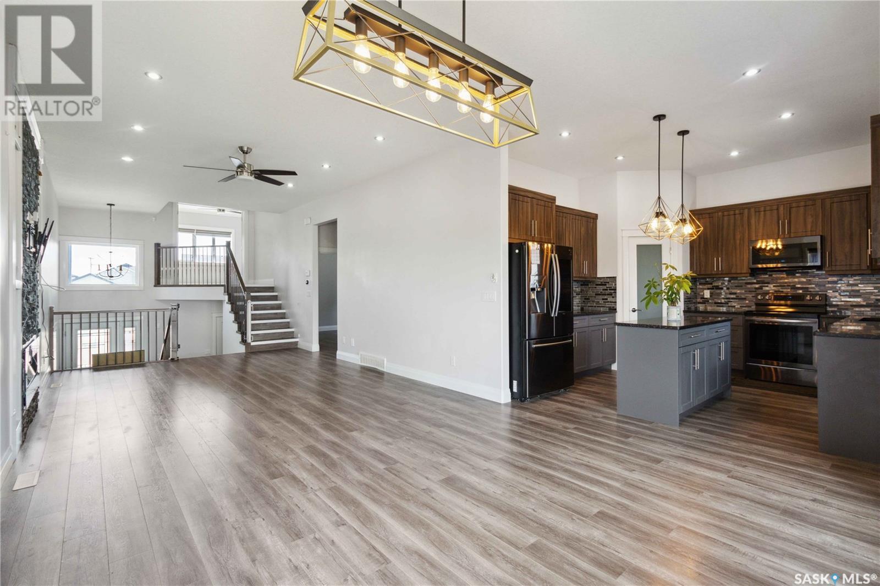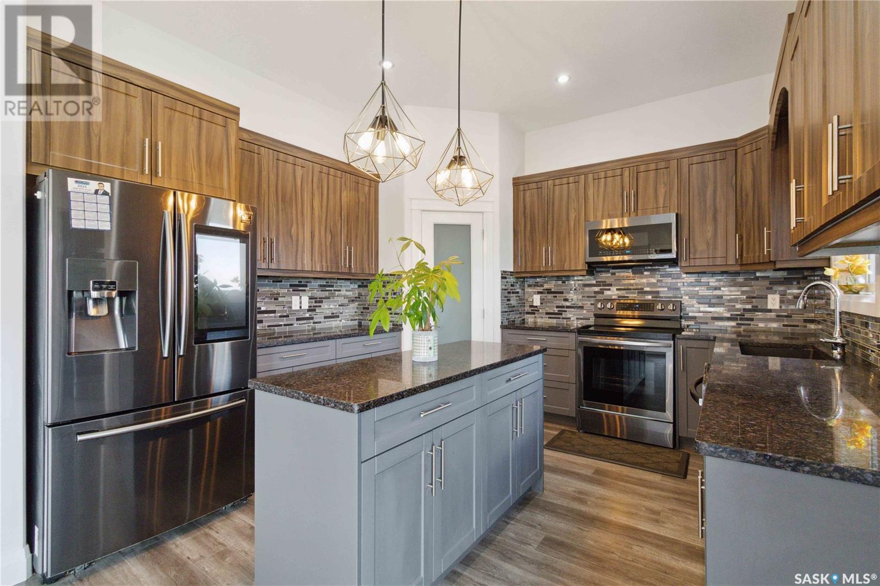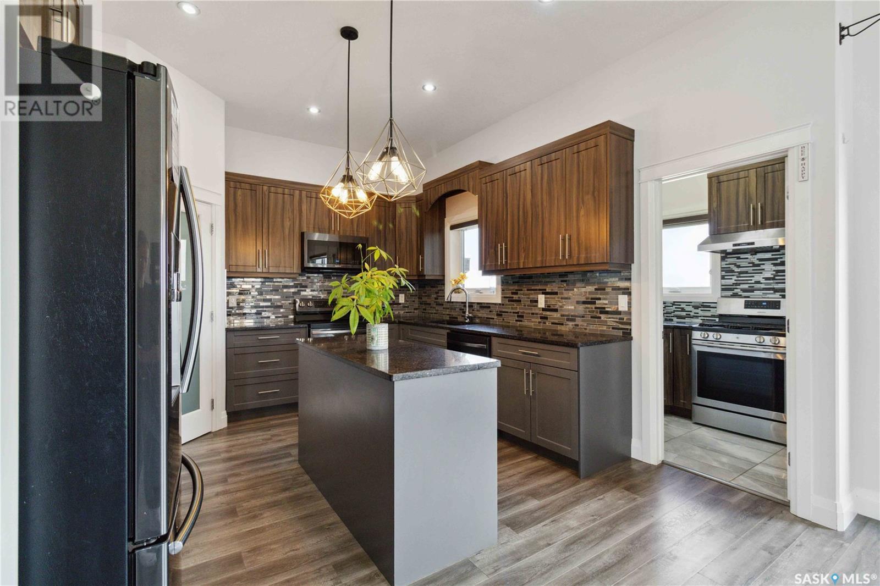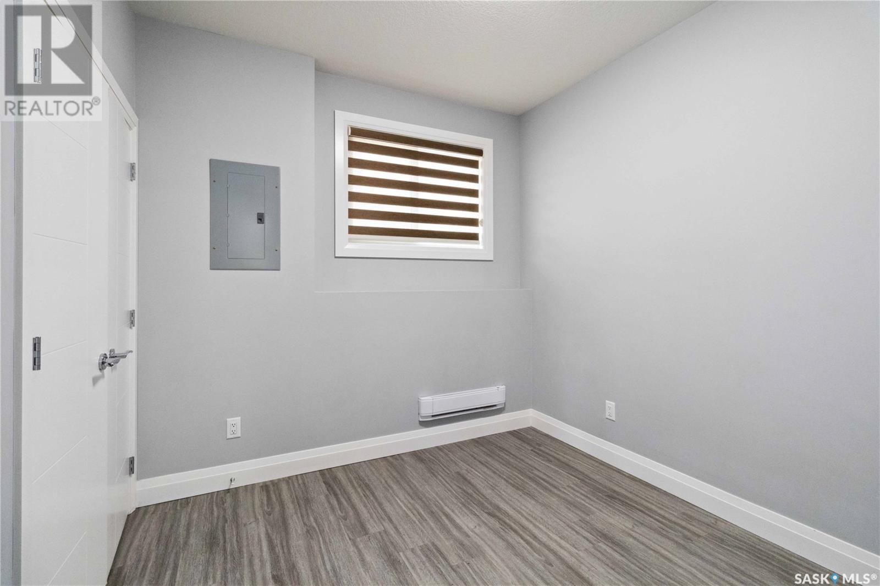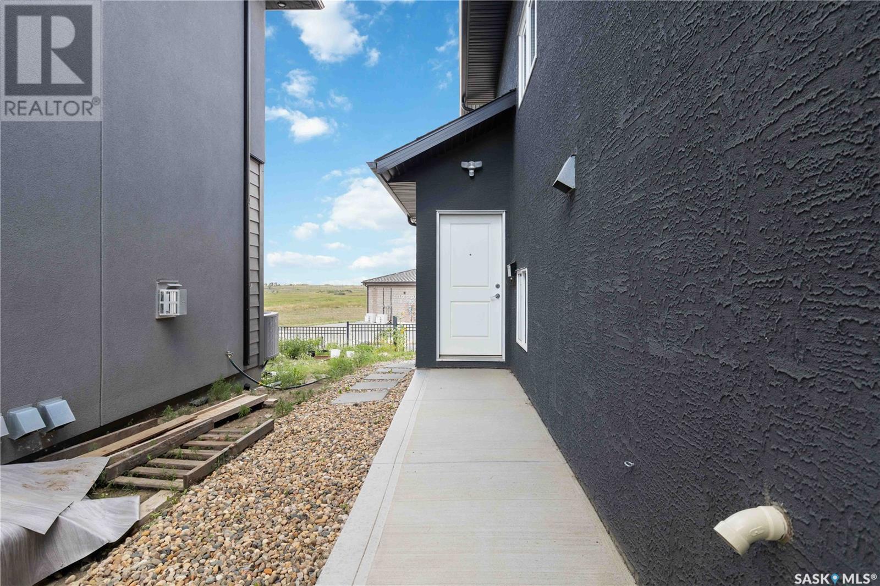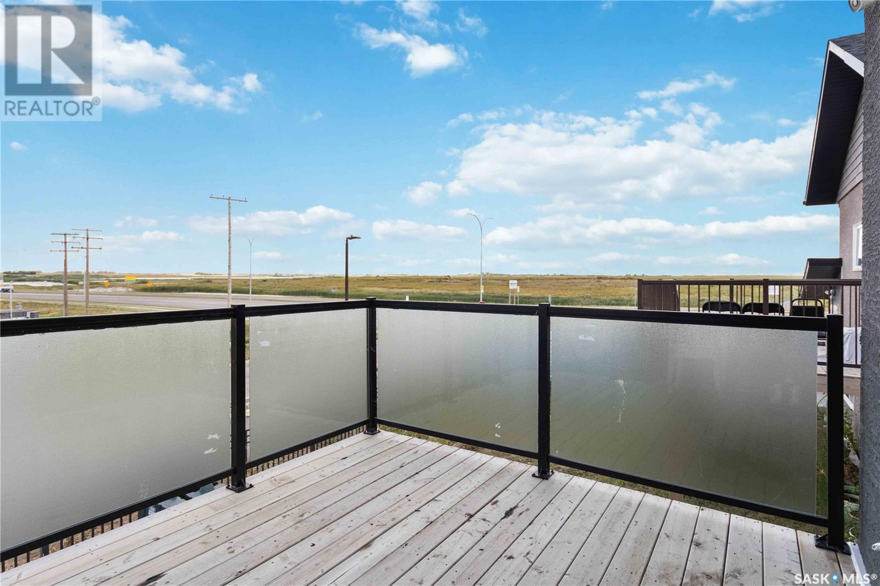5 Bedroom
4 Bathroom
1531 sqft
Bi-Level
Fireplace
Central Air Conditioning
Baseboard Heaters, Forced Air
Lawn
$699,900
Welcome to your dream home in the beautiful and sought-after community of Aspen Ridge, Saskatoon! This stunning 2019-built property offers the perfect blend of luxury, functionality, and modern design. With *5 spacious bedrooms* and *4 well-appointed bathrooms*, this home is ideal for families of all sizes. The open-concept main floor features a bright and inviting living space, perfect for entertaining. The gourmet kitchen is a chef's delight, boasting high-end appliances, sleek countertops, and a large island that serves as the heart of the home. For those who love to cook, the *spice kitchen* is a fantastic addition, offering extra space and convenience. The *legal 2-bedroom basement suite* provides an excellent opportunity for additional income or a private space for extended family. With a separate entrance and full amenities, this suite is a great feature for any homeowner looking for flexibility and value. Situated on a quiet street in Aspen Ridge, this home offers the best of both worlds—a peaceful, family-friendly neighborhood with easy access to all the amenities Saskatoon has to offer and it backs to Meewasin trail. Don't miss out on this exceptional property! Schedule your private showing today and experience the elegance and comfort of this Aspen Ridge gem for yourself. 3D Virtual Tour Link: https://my.matterport.com/models/i7sBC1H5zmp (id:51699)
Property Details
|
MLS® Number
|
SK981096 |
|
Property Type
|
Single Family |
|
Neigbourhood
|
Aspen Ridge |
|
Features
|
Double Width Or More Driveway, Sump Pump |
|
Structure
|
Deck |
Building
|
Bathroom Total
|
4 |
|
Bedrooms Total
|
5 |
|
Appliances
|
Washer, Refrigerator, Dishwasher, Dryer, Microwave, Garage Door Opener Remote(s), Hood Fan, Stove |
|
Architectural Style
|
Bi-level |
|
Constructed Date
|
2019 |
|
Cooling Type
|
Central Air Conditioning |
|
Fireplace Fuel
|
Electric |
|
Fireplace Present
|
Yes |
|
Fireplace Type
|
Conventional |
|
Heating Type
|
Baseboard Heaters, Forced Air |
|
Size Interior
|
1531 Sqft |
|
Type
|
House |
Parking
|
Attached Garage
|
|
|
Heated Garage
|
|
|
Parking Space(s)
|
4 |
Land
|
Acreage
|
No |
|
Landscape Features
|
Lawn |
|
Size Frontage
|
42 Ft |
|
Size Irregular
|
4788.00 |
|
Size Total
|
4788 Sqft |
|
Size Total Text
|
4788 Sqft |
Rooms
| Level |
Type |
Length |
Width |
Dimensions |
|
Second Level |
Primary Bedroom |
15 ft ,6 in |
12 ft |
15 ft ,6 in x 12 ft |
|
Second Level |
4pc Ensuite Bath |
|
|
Measurements not available |
|
Basement |
Bedroom |
9 ft ,2 in |
9 ft ,6 in |
9 ft ,2 in x 9 ft ,6 in |
|
Basement |
Bedroom |
7 ft ,8 in |
8 ft ,10 in |
7 ft ,8 in x 8 ft ,10 in |
|
Basement |
4pc Bathroom |
|
|
Measurements not available |
|
Basement |
Kitchen/dining Room |
|
|
Measurements not available |
|
Basement |
Living Room |
11 ft ,6 in |
13 ft ,9 in |
11 ft ,6 in x 13 ft ,9 in |
|
Basement |
Games Room |
|
|
Measurements not available |
|
Basement |
3pc Bathroom |
|
|
Measurements not available |
|
Main Level |
Bedroom |
9 ft ,2 in |
12 ft ,10 in |
9 ft ,2 in x 12 ft ,10 in |
|
Main Level |
Bedroom |
9 ft ,6 in |
12 ft ,10 in |
9 ft ,6 in x 12 ft ,10 in |
|
Main Level |
4pc Bathroom |
|
|
Measurements not available |
|
Main Level |
Living Room |
21 ft |
12 ft ,10 in |
21 ft x 12 ft ,10 in |
|
Main Level |
Dining Room |
11 ft |
13 ft ,6 in |
11 ft x 13 ft ,6 in |
|
Main Level |
Kitchen |
12 ft ,6 in |
12 ft ,4 in |
12 ft ,6 in x 12 ft ,4 in |
https://www.realtor.ca/real-estate/27309437/663-kenaschuk-crescent-saskatoon-aspen-ridge









