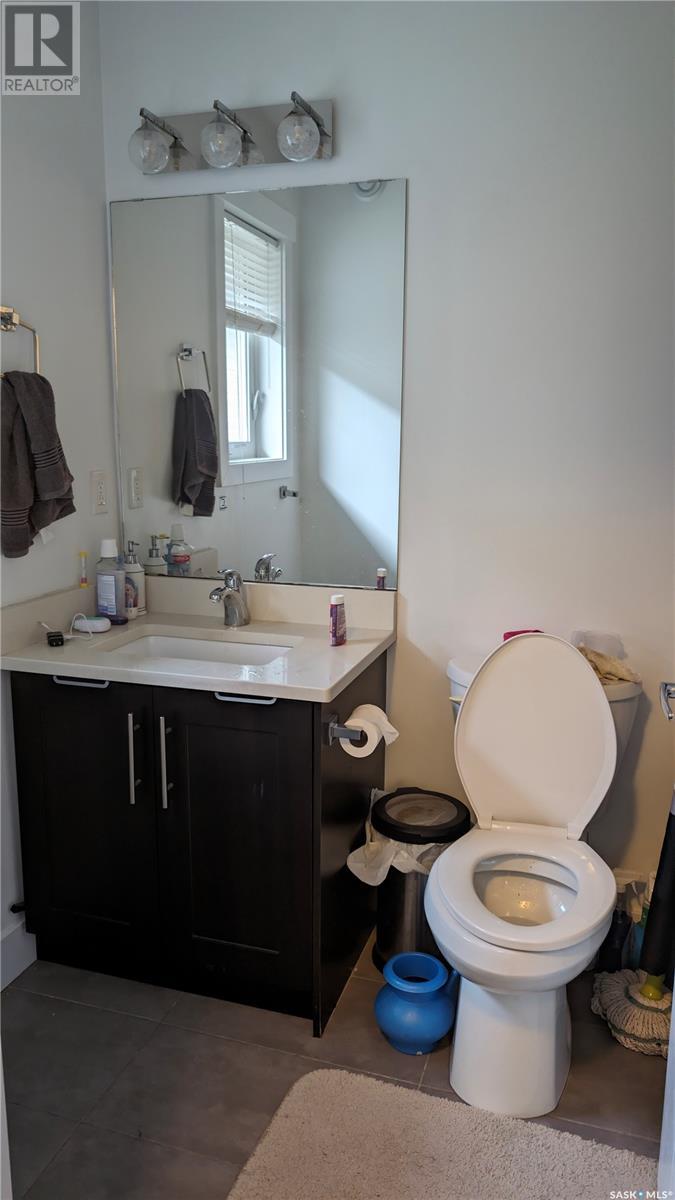6 Bedroom
2 Bathroom
1200 sqft
Bi-Level
Central Air Conditioning, Air Exchanger
Forced Air
Lawn
$589,900
Welcome to this enchanting corner-lot home in the heart of Kensington, one of Saskatoon's most vibrant and sought-after communities. This stunning residence offers you the luxury of homeownership with the added bonus of a 2-bedroom legal basement suite, complete with a private entry, allowing you to live practically mortgage-free. Step inside the main floor and be greeted by a spacious and inviting 3-bedroom, 2-bathroom layout. The open-concept design seamlessly blends the living, dining, and kitchen areas, creating a perfect space for entertaining guests and enjoying quality family time. Natural light floods the rooms, highlighting the beautiful finishes and creating a warm, welcoming ambiance. Whether you're hosting lively gatherings or relaxing in your cozy sanctuary, this home offers the ideal setting for every occasion. The modern kitchen is a chef's dream, equipped with top-of-the-line appliances and ample counter space to prepare your culinary masterpieces. Nestled in the new and thriving community of Kensington, this home is not just a place to live but a lifestyle. Enjoy the convenience of nearby amenities, parks, and schools, making it an excellent choice for families and professionals alike. Don't miss this extraordinary opportunity to own a piece of Kensington's charm. Contact your favorite realtor today and schedule a viewing of this remarkable home. Your dream home awaits! (id:51699)
Property Details
|
MLS® Number
|
SK988254 |
|
Property Type
|
Single Family |
|
Neigbourhood
|
Kensington |
|
Features
|
Corner Site, Rectangular |
|
Structure
|
Deck, Patio(s) |
Building
|
Bathroom Total
|
2 |
|
Bedrooms Total
|
6 |
|
Appliances
|
Washer, Refrigerator, Dryer, Microwave, Garage Door Opener Remote(s), Hood Fan, Stove |
|
Architectural Style
|
Bi-level |
|
Basement Development
|
Finished |
|
Basement Type
|
Full (finished) |
|
Constructed Date
|
2016 |
|
Cooling Type
|
Central Air Conditioning, Air Exchanger |
|
Heating Fuel
|
Natural Gas |
|
Heating Type
|
Forced Air |
|
Size Interior
|
1200 Sqft |
|
Type
|
House |
Parking
|
Detached Garage
|
|
|
Parking Space(s)
|
2 |
Land
|
Acreage
|
No |
|
Fence Type
|
Fence |
|
Landscape Features
|
Lawn |
|
Size Irregular
|
3849.00 |
|
Size Total
|
3849 Sqft |
|
Size Total Text
|
3849 Sqft |
Rooms
| Level |
Type |
Length |
Width |
Dimensions |
|
Basement |
Family Room |
12 ft ,9 in |
13 ft ,5 in |
12 ft ,9 in x 13 ft ,5 in |
|
Basement |
Living Room |
11 ft |
10 ft |
11 ft x 10 ft |
|
Basement |
Kitchen |
9 ft ,5 in |
10 ft ,7 in |
9 ft ,5 in x 10 ft ,7 in |
|
Basement |
Bedroom |
9 ft ,9 in |
7 ft ,5 in |
9 ft ,9 in x 7 ft ,5 in |
|
Basement |
Bedroom |
10 ft ,3 in |
9 ft |
10 ft ,3 in x 9 ft |
|
Basement |
Bedroom |
8 ft ,4 in |
10 ft |
8 ft ,4 in x 10 ft |
|
Main Level |
Living Room |
11 ft ,7 in |
13 ft ,9 in |
11 ft ,7 in x 13 ft ,9 in |
|
Main Level |
Dining Room |
7 ft ,3 in |
10 ft |
7 ft ,3 in x 10 ft |
|
Main Level |
Kitchen |
9 ft ,4 in |
13 ft ,7 in |
9 ft ,4 in x 13 ft ,7 in |
|
Main Level |
Bedroom |
9 ft ,5 in |
9 ft ,1 in |
9 ft ,5 in x 9 ft ,1 in |
|
Main Level |
Bedroom |
9 ft ,5 in |
9 ft ,1 in |
9 ft ,5 in x 9 ft ,1 in |
|
Main Level |
Bedroom |
11 ft ,5 in |
11 ft ,3 in |
11 ft ,5 in x 11 ft ,3 in |
|
Main Level |
Den |
5 ft ,1 in |
4 ft ,9 in |
5 ft ,1 in x 4 ft ,9 in |
|
Main Level |
3pc Bathroom |
|
|
Measurements not available |
|
Main Level |
3pc Bathroom |
|
|
Measurements not available |
https://www.realtor.ca/real-estate/27657695/668-ells-crescent-saskatoon-kensington





























