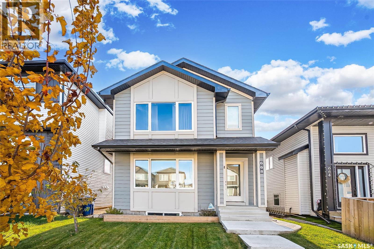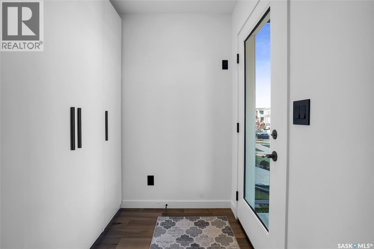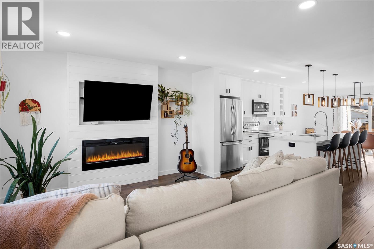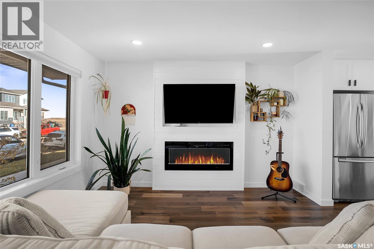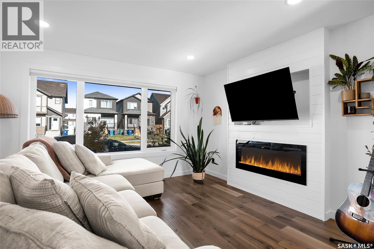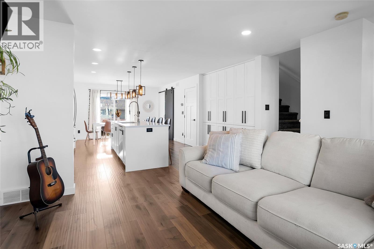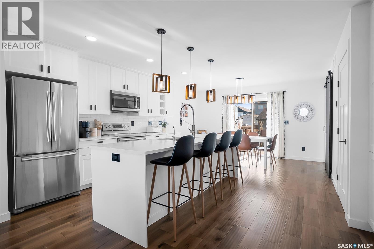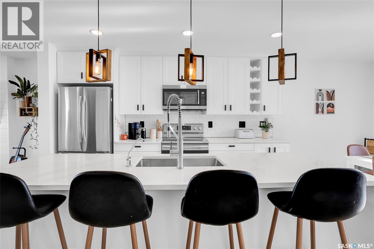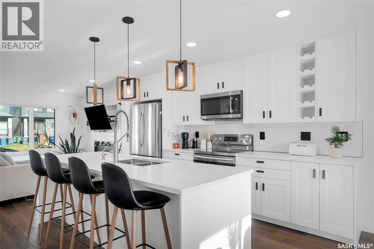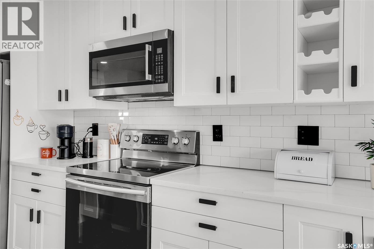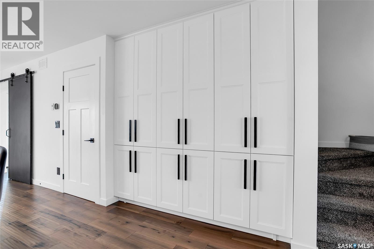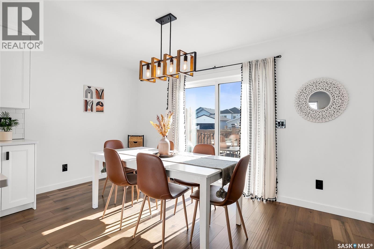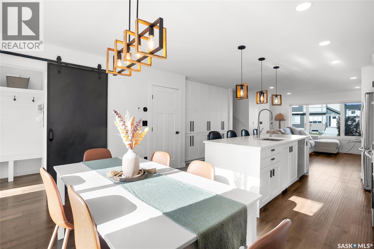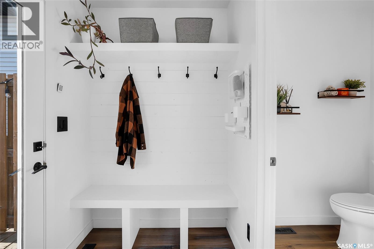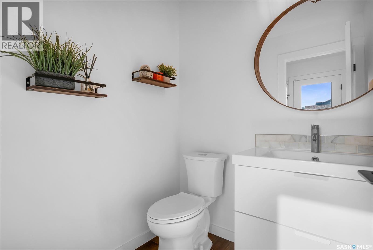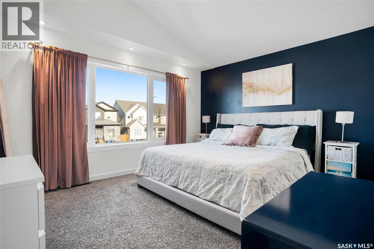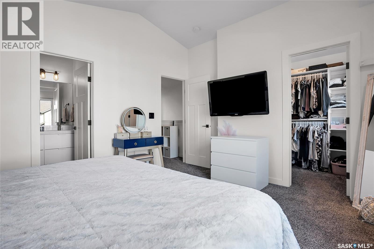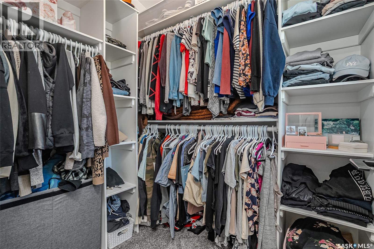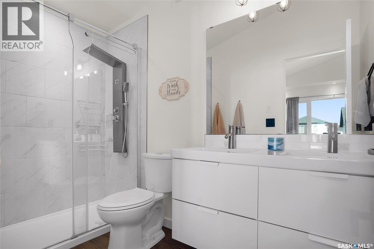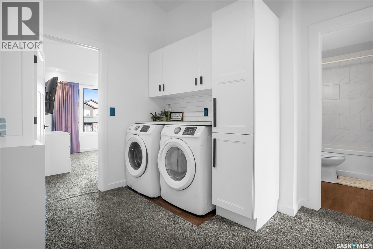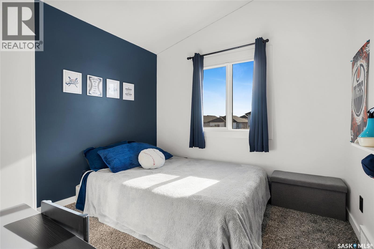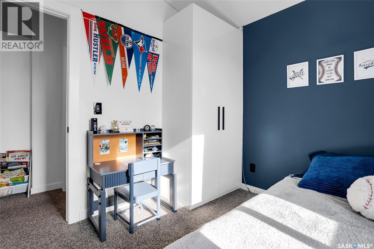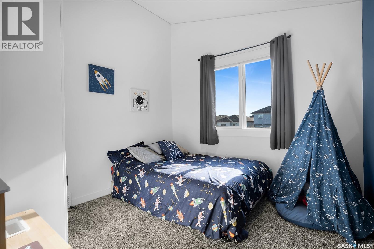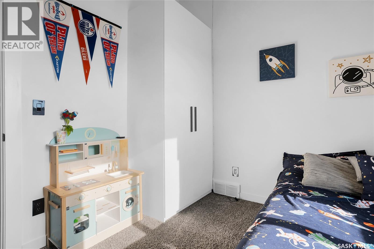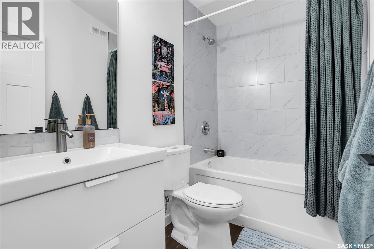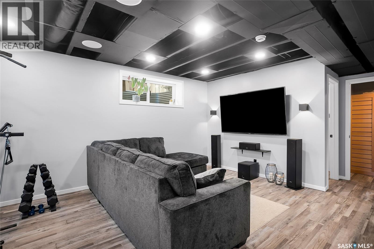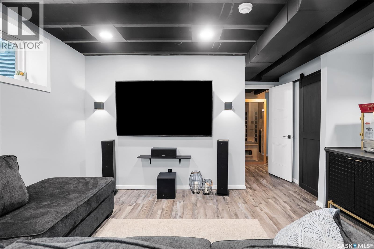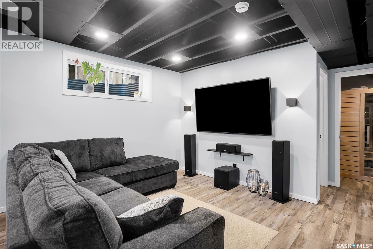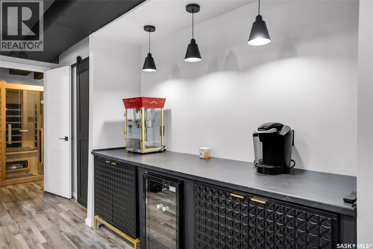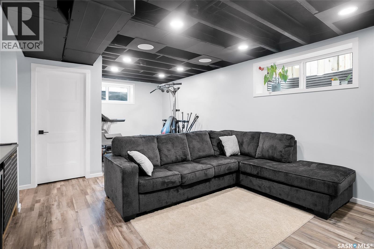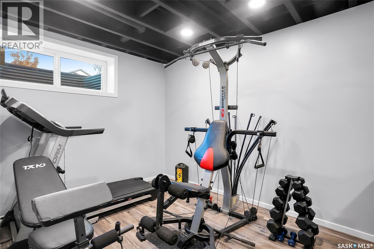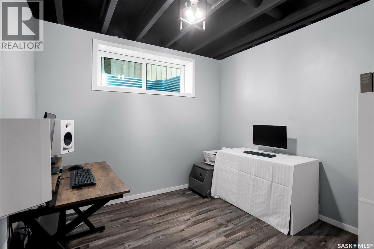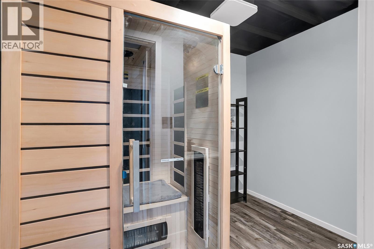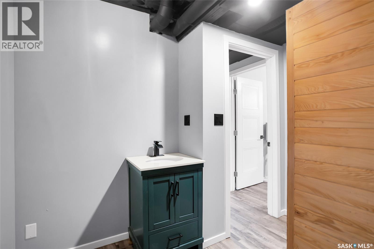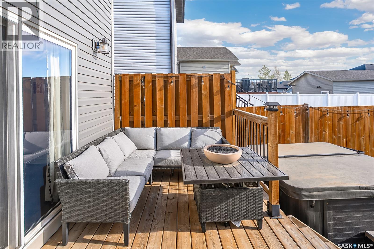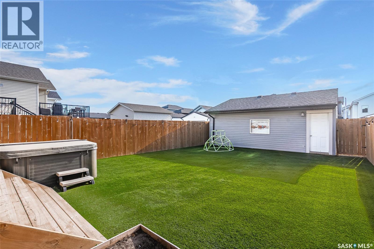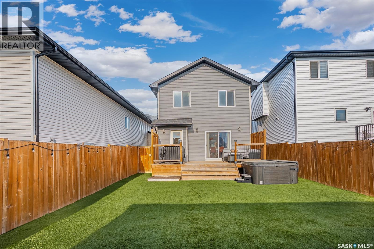3 Bedroom
3 Bathroom
1443 sqft
2 Level
Fireplace
Central Air Conditioning
Forced Air
Lawn
$559,900
Welcome to 668 Feheregyhazi Boulevard, a stylish and move-in ready home in Saskatoon’s desirable Aspen Ridge! This 1,443 sq. ft. two-storey blends modern design, comfort, and functionality throughout. The open-concept main floor features a bright living area with an electric fireplace, large windows, and a contemporary kitchen with quartz countertops, stainless steel appliances, a central island, and plenty of cabinetry, ideal for both everyday living and entertaining. Upstairs, you’ll find three spacious bedrooms, including a primary suite with a walk-in closet and a 3-piece ensuite. A second full bathroom and convenient laundry complete the upper level. The basement offers a family room, games area, den/office, and rough-in for a future bathroom with the sink already set. The separate side entrance provides excellent potential for a future suite. Step outside to a fully fenced yard featuring artificial turf for easy maintenance, a deck, and a 24’ x 22’ detached garage. Located in Aspen Ridge, close to parks, walking paths, and all the amenities. (id:51699)
Property Details
|
MLS® Number
|
SK021785 |
|
Property Type
|
Single Family |
|
Neigbourhood
|
Aspen Ridge |
|
Features
|
Lane, Rectangular, Sump Pump |
|
Structure
|
Deck |
Building
|
Bathroom Total
|
3 |
|
Bedrooms Total
|
3 |
|
Appliances
|
Washer, Refrigerator, Dishwasher, Dryer, Microwave, Alarm System, Garage Door Opener Remote(s), Stove |
|
Architectural Style
|
2 Level |
|
Basement Development
|
Partially Finished |
|
Basement Type
|
Full (partially Finished) |
|
Constructed Date
|
2020 |
|
Cooling Type
|
Central Air Conditioning |
|
Fire Protection
|
Alarm System |
|
Fireplace Fuel
|
Electric |
|
Fireplace Present
|
Yes |
|
Fireplace Type
|
Conventional |
|
Heating Fuel
|
Natural Gas |
|
Heating Type
|
Forced Air |
|
Stories Total
|
2 |
|
Size Interior
|
1443 Sqft |
|
Type
|
House |
Parking
|
Detached Garage
|
|
|
Parking Space(s)
|
2 |
Land
|
Acreage
|
No |
|
Fence Type
|
Fence |
|
Landscape Features
|
Lawn |
|
Size Frontage
|
30 Ft |
|
Size Irregular
|
30x118 |
|
Size Total Text
|
30x118 |
Rooms
| Level |
Type |
Length |
Width |
Dimensions |
|
Second Level |
Primary Bedroom |
|
|
11'10 x 13'11 |
|
Second Level |
3pc Ensuite Bath |
|
|
Measurements not available |
|
Second Level |
Bedroom |
|
|
9'9 x 9'8 |
|
Second Level |
Bedroom |
|
|
9'10 x 9'9 |
|
Second Level |
4pc Bathroom |
|
|
Measurements not available |
|
Second Level |
Laundry Room |
|
|
Measurements not available |
|
Basement |
Family Room |
|
|
14'1 x 14'7 |
|
Basement |
Games Room |
|
|
7'5 x 8'7 |
|
Basement |
Den |
|
|
9'8 x 9'1 |
|
Basement |
Other |
|
|
Measurements not available |
|
Basement |
Other |
|
|
Measurements not available |
|
Main Level |
Living Room |
|
|
12'5 x 13'9 |
|
Main Level |
Kitchen |
|
|
12'8 x 13'11 |
|
Main Level |
Dining Room |
|
|
7'2 x 13'11 |
|
Main Level |
2pc Bathroom |
|
|
Measurements not available |
https://www.realtor.ca/real-estate/29039616/668-feheregyhazi-boulevard-saskatoon-aspen-ridge

