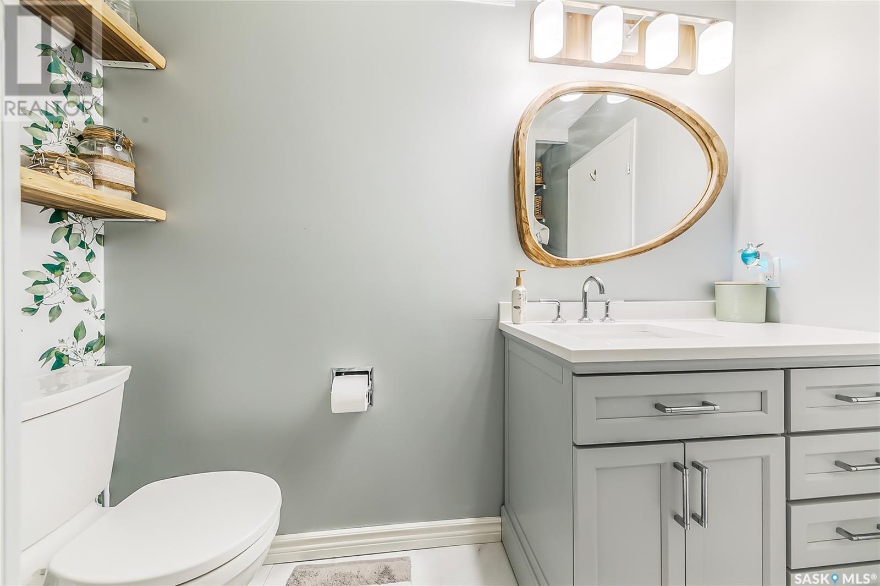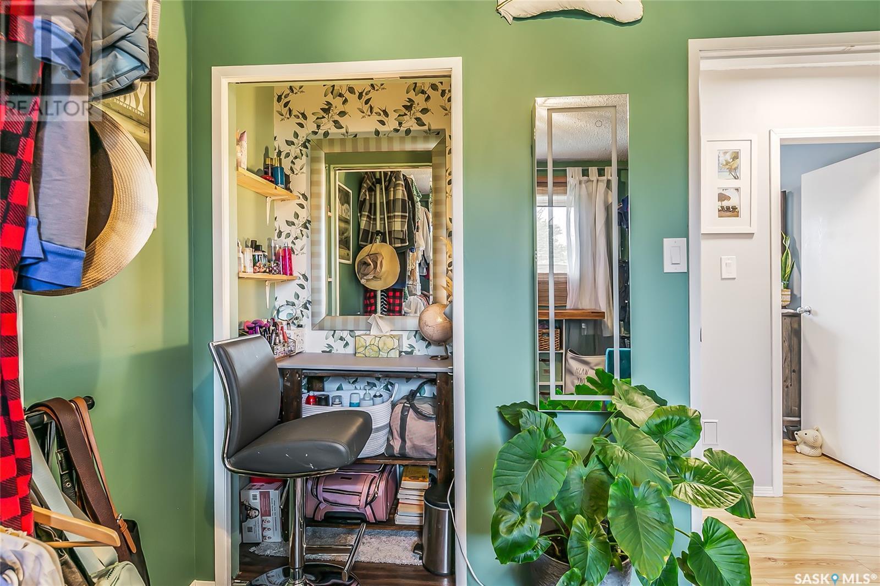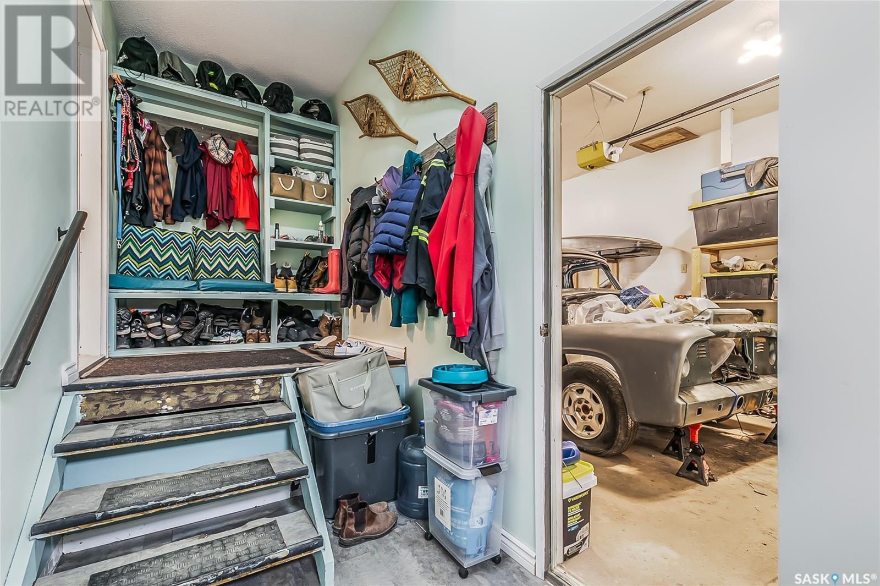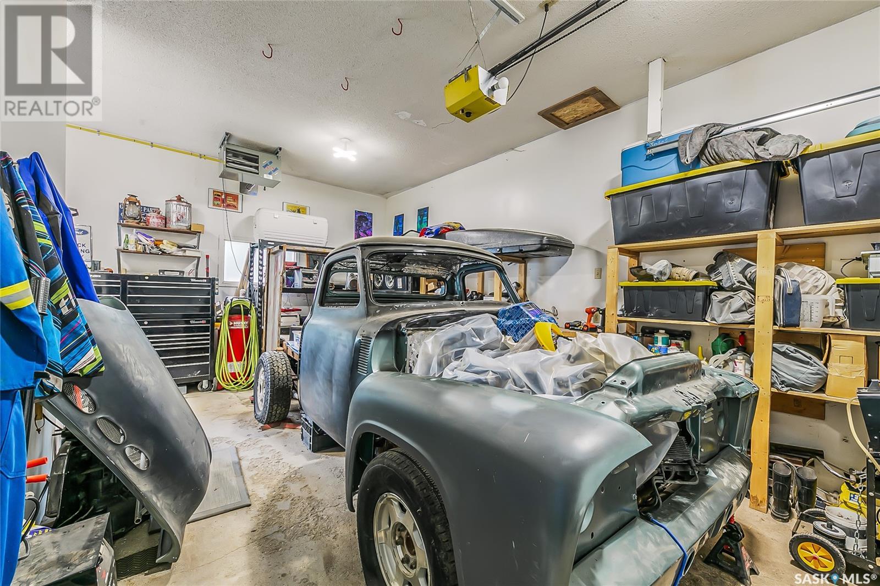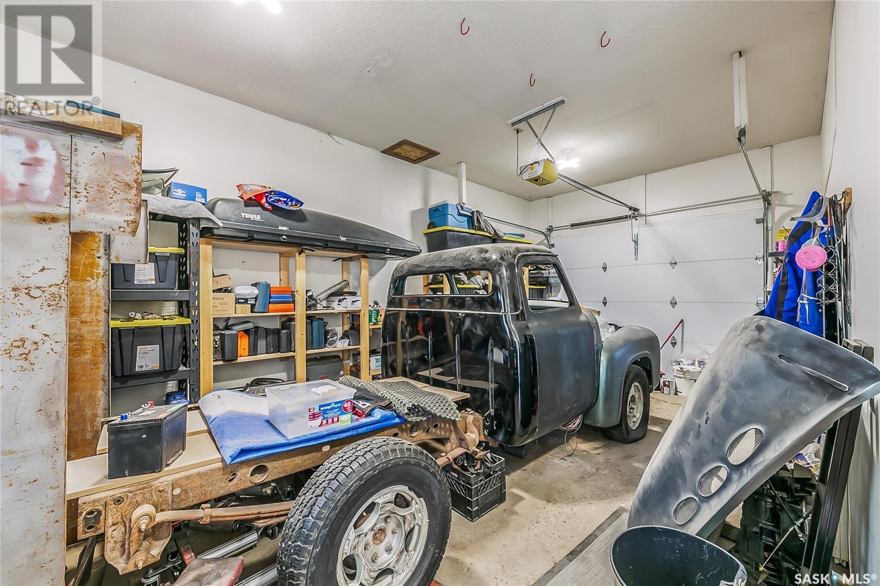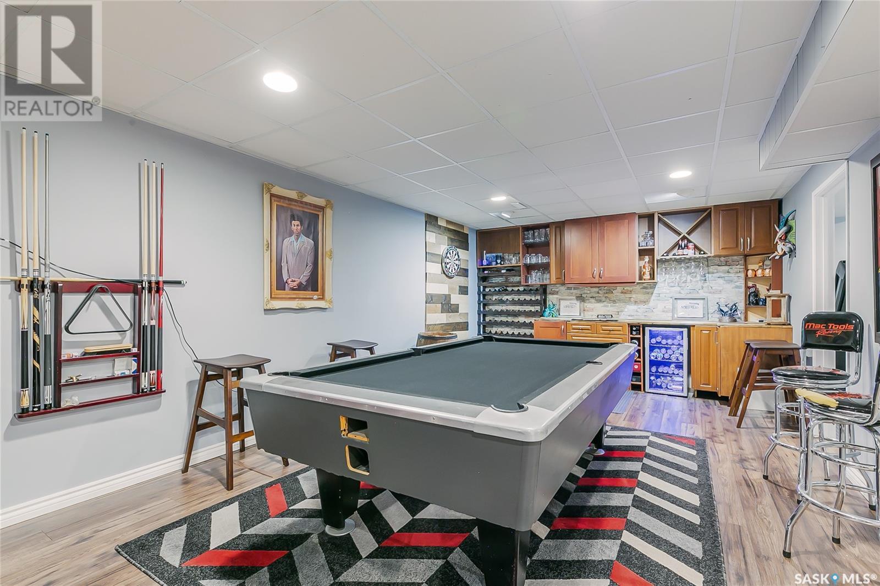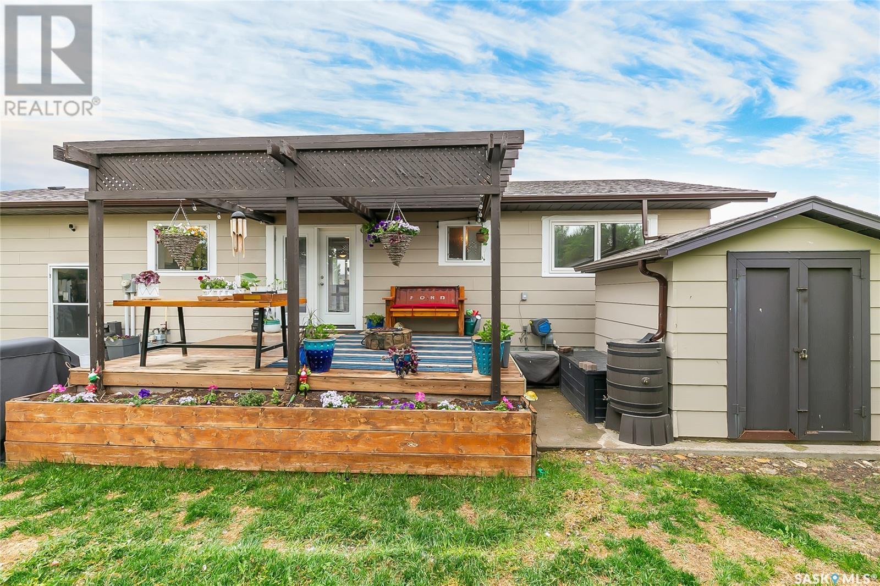4 Bedroom
3 Bathroom
1093 sqft
Bungalow
Central Air Conditioning, Air Exchanger
Forced Air
Lawn, Garden Area
$339,000
This updated home in Bethune, just 30 minutes from Regina, is perfect for families and individuals alike. The main level features an open concept layout where the kitchen, dining, and living rooms flow together. Patio doors off the dining area open to a deck and backyard. The cozy living room is perfect for relaxing. The main level also includes a large mudroom with storage and access to the single attached garage. The primary bedroom comes with a 3-piece en-suite bathroom. There are 2 additional bedrooms and an updated 4-piece bathroom on the main level. The fully finished basement is ideal for entertaining, with a large recreation room featuring a dry bar. It also includes a large bedroom, a 3-piece bathroom, a multi-purpose room suitable for an office, gym, or hobby room, and a well-equipped laundry room. All windows in this house have been replaced in the last few years and extra blown in insulation was recently added to the attic. Outdoor living is enhanced by a deck with a pergola overlooking the double lot, providing plenty of space for activities. There's a firepit area perfect for evening gatherings and a double detached garage, ideal for storage or as a workshop. This home in Bethune is perfect for modern living, with open spaces, comfortable bedrooms, and great areas for entertaining both indoors and outdoors. It's a wonderful place to call home, just a short drive from Regina. Call today! (id:51699)
Property Details
|
MLS® Number
|
SK971803 |
|
Property Type
|
Single Family |
|
Features
|
Treed, Lane, Rectangular |
|
Structure
|
Deck |
Building
|
Bathroom Total
|
3 |
|
Bedrooms Total
|
4 |
|
Appliances
|
Washer, Refrigerator, Dishwasher, Dryer, Freezer, Window Coverings, Garage Door Opener Remote(s), Hood Fan, Central Vacuum - Roughed In, Storage Shed, Stove |
|
Architectural Style
|
Bungalow |
|
Basement Development
|
Finished |
|
Basement Type
|
Full (finished) |
|
Constructed Date
|
1982 |
|
Cooling Type
|
Central Air Conditioning, Air Exchanger |
|
Heating Fuel
|
Natural Gas |
|
Heating Type
|
Forced Air |
|
Stories Total
|
1 |
|
Size Interior
|
1093 Sqft |
|
Type
|
House |
Parking
|
Attached Garage
|
|
|
Gravel
|
|
|
Parking Space(s)
|
8 |
Land
|
Acreage
|
No |
|
Fence Type
|
Partially Fenced |
|
Landscape Features
|
Lawn, Garden Area |
|
Size Frontage
|
66 Ft |
|
Size Irregular
|
9240.00 |
|
Size Total
|
9240 Sqft |
|
Size Total Text
|
9240 Sqft |
Rooms
| Level |
Type |
Length |
Width |
Dimensions |
|
Basement |
Bedroom |
|
|
13' 7" x 11' 1" |
|
Basement |
Media |
|
|
16' 7" x 11' 7" |
|
Basement |
Games Room |
|
|
21' 10" x 12' 8" |
|
Basement |
Other |
|
|
11' 5" x 8' 5" |
|
Basement |
Utility Room |
|
|
11' 6" x 10' 5" |
|
Basement |
3pc Bathroom |
|
|
Measurements not available |
|
Main Level |
Kitchen/dining Room |
|
|
18' 4" x 11' 2" |
|
Main Level |
Living Room |
|
|
18' 3" x 11' 8" |
|
Main Level |
4pc Bathroom |
|
|
Measurements not available |
|
Main Level |
Bedroom |
|
|
11' 11" x 11' 1" |
|
Main Level |
3pc Bathroom |
|
|
Measurements not available |
|
Main Level |
Bedroom |
|
|
9' 8" x 9' |
|
Main Level |
Bedroom |
|
|
9' x 8' 1" |
https://www.realtor.ca/real-estate/27003724/668-goderich-street-bethune













