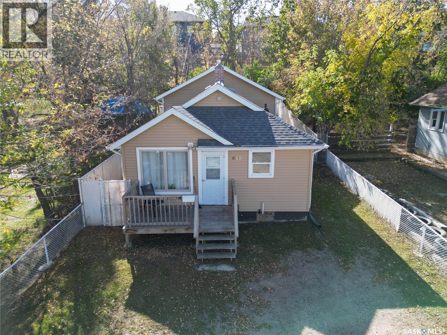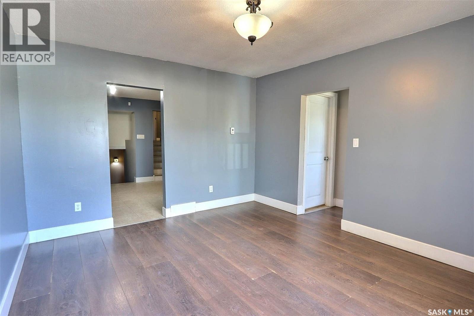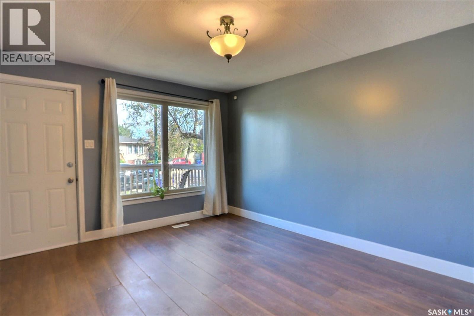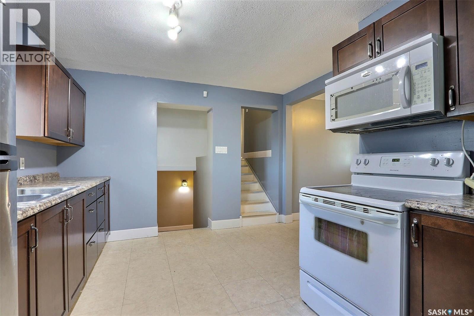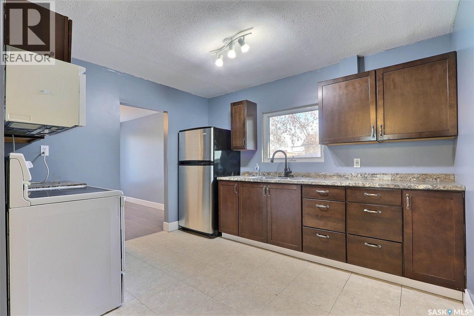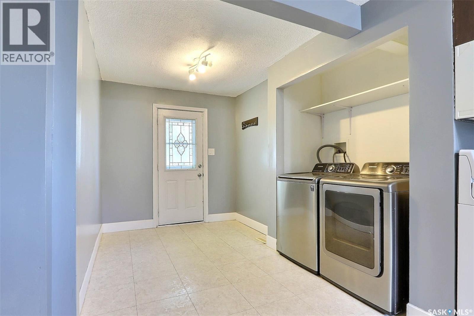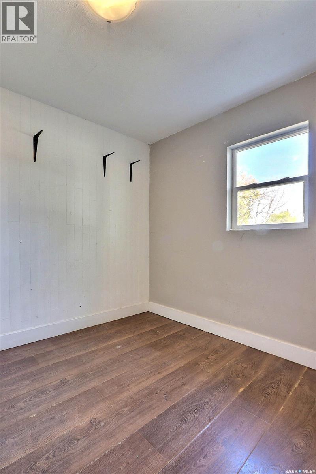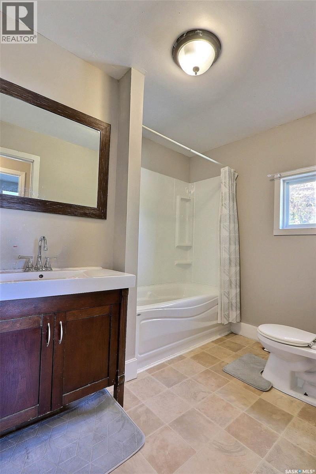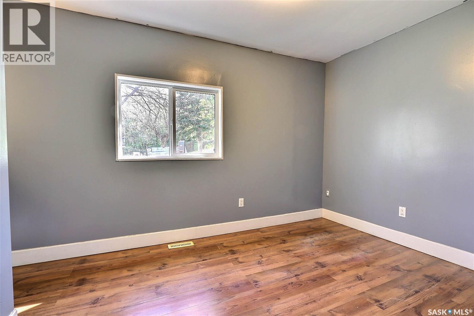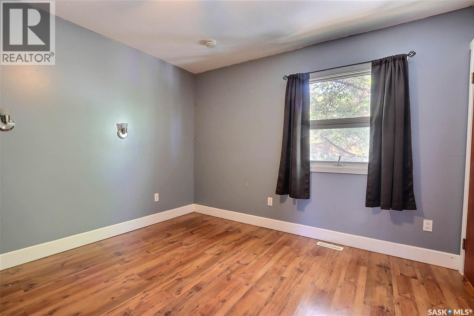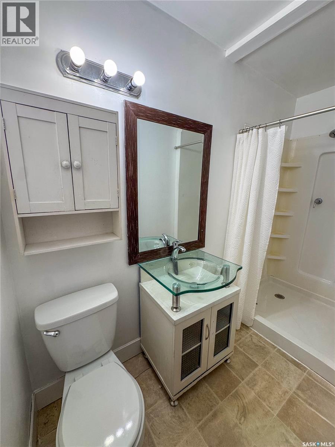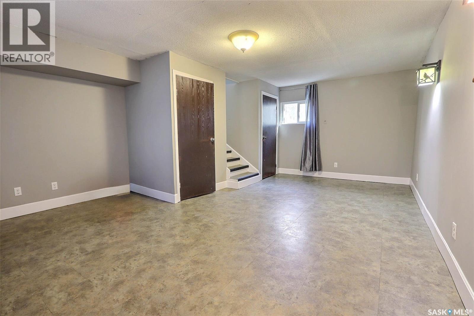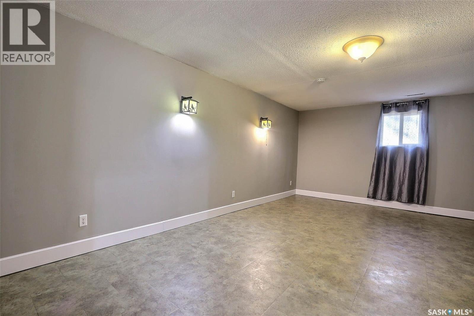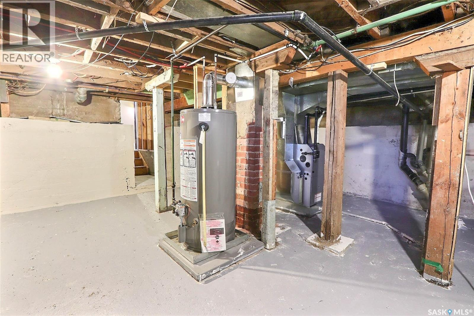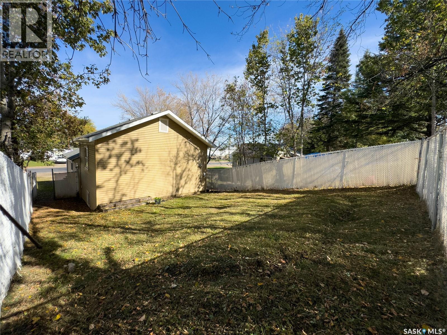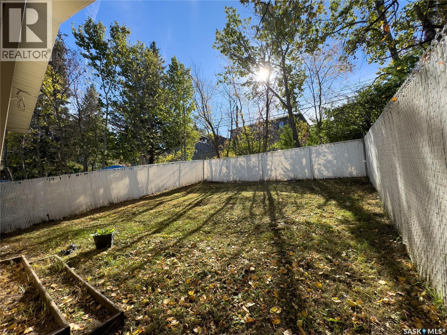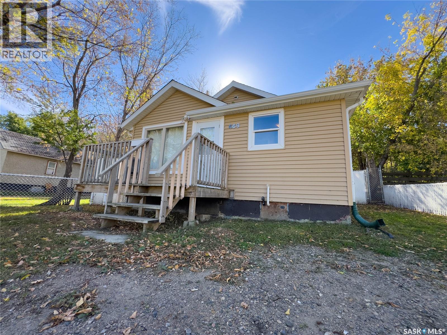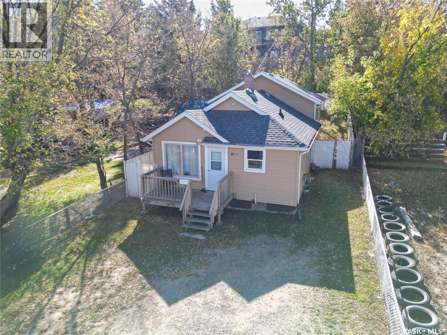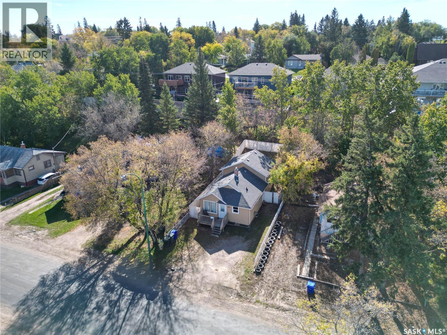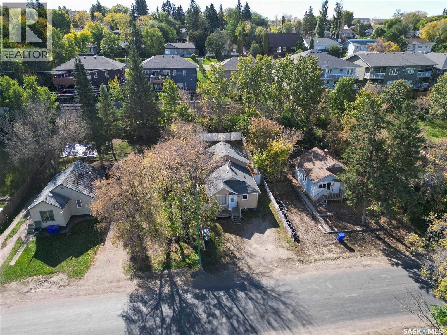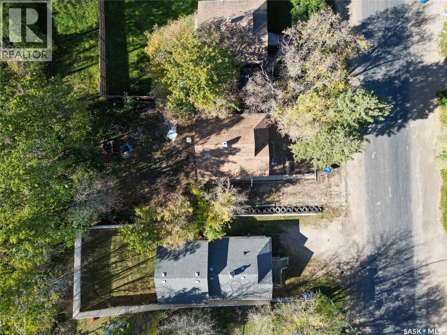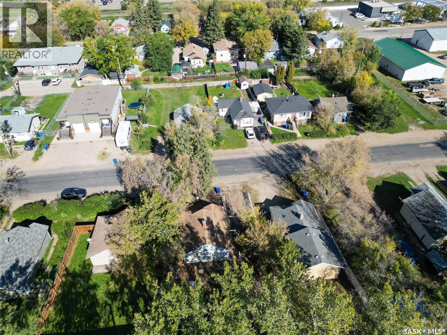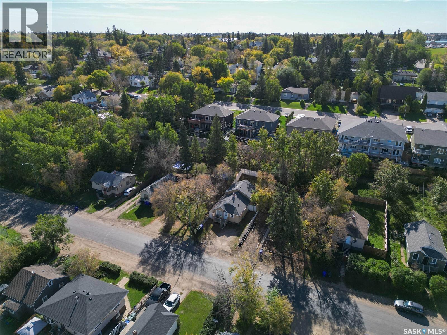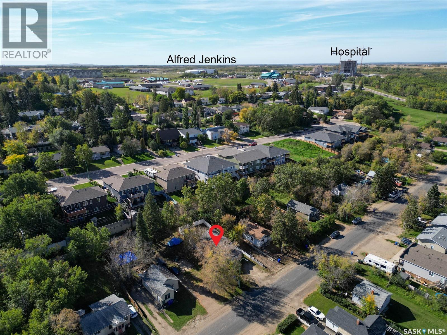3 Bedroom
2 Bathroom
924 sqft
Forced Air
Lawn
$89,900
Move-in ready 3 bedroom, 2 bathroom 4-level split built in 1942 with 924 sqft. This home offers excellent value at an affordable price point with a modern kitchen, updated bath, and fresh finishes throughout The fully fenced yard provides privacy and space for outdoor enjoyment. Inside, you’ll find a nicely sized kitchen with dark cabinetry and a convenient main floor laundry room that also has extra space to serve as a mudroom. The main level also includes a bedroom and full bathroom, while the upper level features 2 additional bedrooms and a 3-piece bath. The two lower levels are complete with a spacious rec room and utility room offering additional storage. Major updates include new high-efficiency furnace and hot water heater (2023 as well as a full renovation in 2015 including new siding, shingles, deck, windows, flooring, kitchen cupboards, bath tub, and vanity. With these thoughtful updates throughout, this property makes a great starter home or revenue property at a budget-friendly price. (id:51699)
Property Details
|
MLS® Number
|
SK019154 |
|
Property Type
|
Single Family |
|
Neigbourhood
|
West Flat |
|
Features
|
Treed, Rectangular |
Building
|
Bathroom Total
|
2 |
|
Bedrooms Total
|
3 |
|
Appliances
|
Washer, Refrigerator, Dryer, Microwave, Window Coverings, Stove |
|
Basement Development
|
Partially Finished |
|
Basement Type
|
Partial (partially Finished) |
|
Constructed Date
|
1942 |
|
Construction Style Split Level
|
Split Level |
|
Heating Fuel
|
Natural Gas |
|
Heating Type
|
Forced Air |
|
Size Interior
|
924 Sqft |
|
Type
|
House |
Parking
Land
|
Acreage
|
No |
|
Landscape Features
|
Lawn |
|
Size Frontage
|
36 Ft ,9 In |
|
Size Irregular
|
3648.07 |
|
Size Total
|
3648.07 Sqft |
|
Size Total Text
|
3648.07 Sqft |
Rooms
| Level |
Type |
Length |
Width |
Dimensions |
|
Second Level |
Bedroom |
|
|
11' 4 x 8' 5 |
|
Second Level |
Primary Bedroom |
|
|
11' 3 x 9' 7 |
|
Second Level |
3pc Ensuite Bath |
|
|
9' 3 x 4' 0 |
|
Third Level |
Other |
|
|
20' 9 x 10' 5 |
|
Basement |
Other |
|
|
20' 6 x 16' 6 |
|
Main Level |
Living Room |
|
|
13' 6 x 11' 6 |
|
Main Level |
Bedroom |
|
|
9' 1 x 8' 9 |
|
Main Level |
4pc Bathroom |
|
|
9' 0 x 4' 11 |
|
Main Level |
Kitchen |
|
|
11' 8 x 11' 5 |
|
Main Level |
Laundry Room |
|
|
5' 0 x 3' 5 |
|
Main Level |
Dining Room |
|
|
10' 7 x 7' 9 |
https://www.realtor.ca/real-estate/28909422/669-18th-street-w-prince-albert-west-flat

