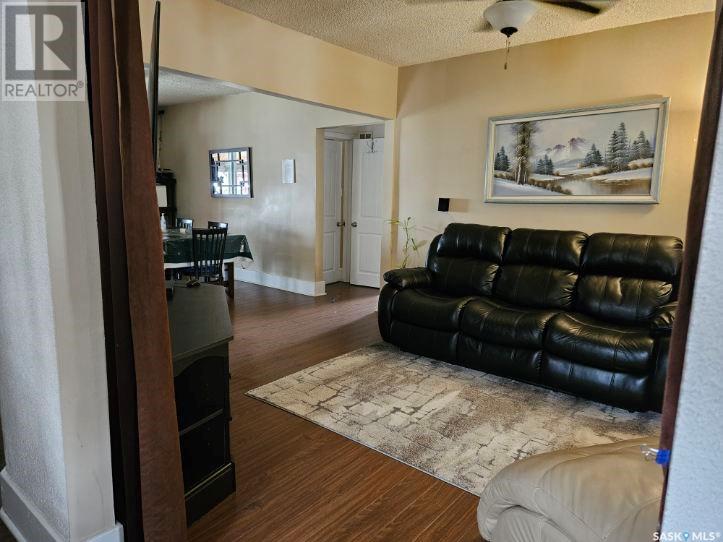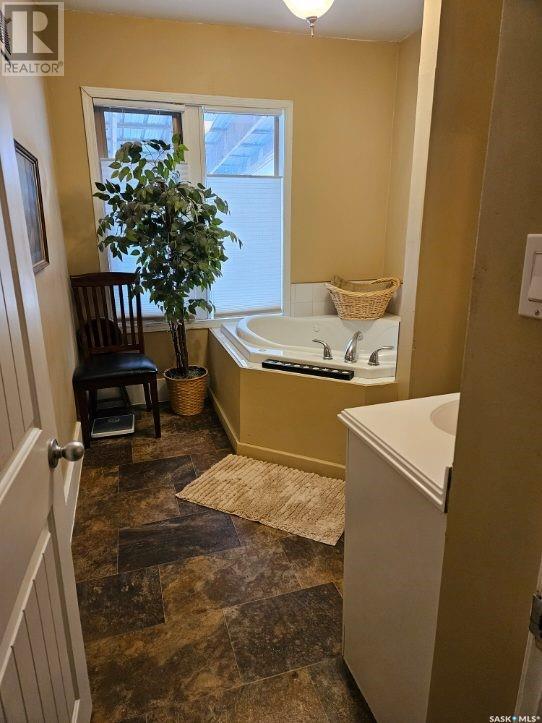7 Bedroom
3 Bathroom
1707 sqft
2 Level
Central Air Conditioning
Lawn
$259,900
Welcome to 67 Betts in Yorkton SK! This large 7 bedroom home has endless possibilities for a large family and/or an investor with tenants in common experience. Entering the property from the west door will bring you to a large sun room with lino and laminate flooring. The large amount of windows make it a perfect place to sit and enjoy the sunlight. A few steps will take you to the main part of the house including extra large kitchen with fridge, stove, dishwasher, and microwave included. Enjoy meals in the large dining room area with direct entry to the covered deck area. The living room area has direct views of the dining room and kitchen. The main floor living space is completed with one bedroom and a bathroom featuring corner jet tub. The 2nd floor has 4 large bedrooms with a 4-piece bathroom. There is a storage/fitness room on the 2nd floor as well. Moving to the basement, you will be welcomed to a finished suite area that includes living room, rec room area (could be made into a small kitchen) 2 bedrooms, and a 4-piece bathroom. The utility room houses the HE Furnace (Central Air) and Water Heater that were updated in 2012. The covered deck area has direct entry form the kitchen/dining room area. Enjoy the included hot tub in the covered patio area along with many other spaces to enjoy covered outdoor living or open air outdoor living. The partially fenced yard gives you excellent privacy. This home is located close to the downtown district of Yorkton. Elementary school zones are Dr. Brass and St. Al's. For the tenants in common investor, you may be able to bring in $4900 per month of gross rents at $700 per bedroom. The owner of this property has requested certain days and time for viewing. Please call in advance with your showing requests and the owner will do their best to accommodate. (id:51699)
Property Details
|
MLS® Number
|
SK969062 |
|
Property Type
|
Single Family |
|
Neigbourhood
|
Central YO |
|
Features
|
Treed, Rectangular, Balcony, Sump Pump |
|
Structure
|
Deck, Patio(s) |
Building
|
Bathroom Total
|
3 |
|
Bedrooms Total
|
7 |
|
Appliances
|
Washer, Refrigerator, Dishwasher, Dryer, Microwave, Window Coverings, Stove |
|
Architectural Style
|
2 Level |
|
Basement Development
|
Finished |
|
Basement Type
|
Partial (finished) |
|
Constructed Date
|
1947 |
|
Cooling Type
|
Central Air Conditioning |
|
Heating Fuel
|
Natural Gas |
|
Stories Total
|
2 |
|
Size Interior
|
1707 Sqft |
|
Type
|
House |
Parking
|
Detached Garage
|
|
|
Parking Space(s)
|
4 |
Land
|
Acreage
|
No |
|
Fence Type
|
Partially Fenced |
|
Landscape Features
|
Lawn |
|
Size Frontage
|
50 Ft |
|
Size Irregular
|
5750.00 |
|
Size Total
|
5750 Sqft |
|
Size Total Text
|
5750 Sqft |
Rooms
| Level |
Type |
Length |
Width |
Dimensions |
|
Second Level |
Storage |
|
|
9' x 12' |
|
Second Level |
Bedroom |
|
|
9'2" x 12' |
|
Second Level |
Bedroom |
|
|
10' x 12' |
|
Second Level |
Bedroom |
|
|
14'2" x 12'6" |
|
Second Level |
Bedroom |
|
|
10'7" x 14'2" |
|
Second Level |
4pc Bathroom |
|
|
5' x 7'10" |
|
Basement |
Storage |
|
|
9' x 6'3" |
|
Basement |
Utility Room |
|
|
11'5" x 11'6" |
|
Basement |
Living Room |
|
|
12' x 9' |
|
Basement |
4pc Bathroom |
|
|
8' x 5'4" |
|
Basement |
Bedroom |
|
|
9' x 8' |
|
Basement |
Bedroom |
13 ft |
|
13 ft x Measurements not available |
|
Main Level |
Living Room |
|
|
14' x 11'6" |
|
Main Level |
Kitchen |
|
|
11' x 11'2" |
|
Main Level |
Dining Room |
|
|
14' x 8' |
|
Main Level |
Laundry Room |
|
|
7' x 5' |
|
Main Level |
3pc Bathroom |
|
|
7'7" x 10'9" |
|
Main Level |
Bedroom |
|
|
10'2" x 7'6" |
|
Main Level |
Sunroom |
|
|
29' x 6'6" |
https://www.realtor.ca/real-estate/26885342/67-betts-avenue-yorkton-central-yo































