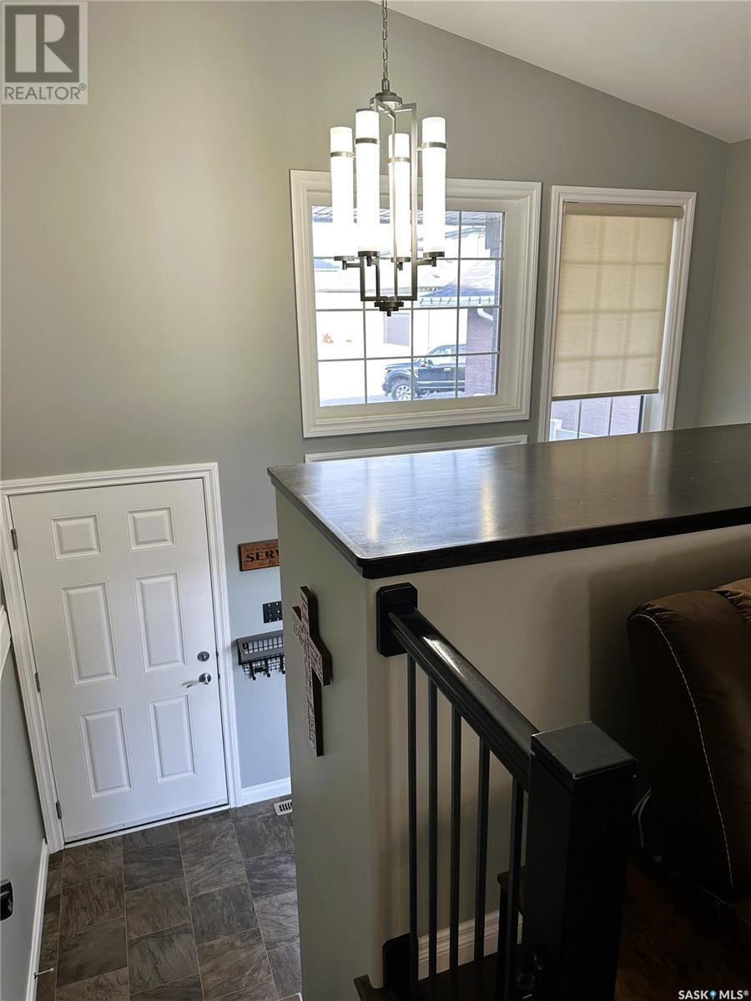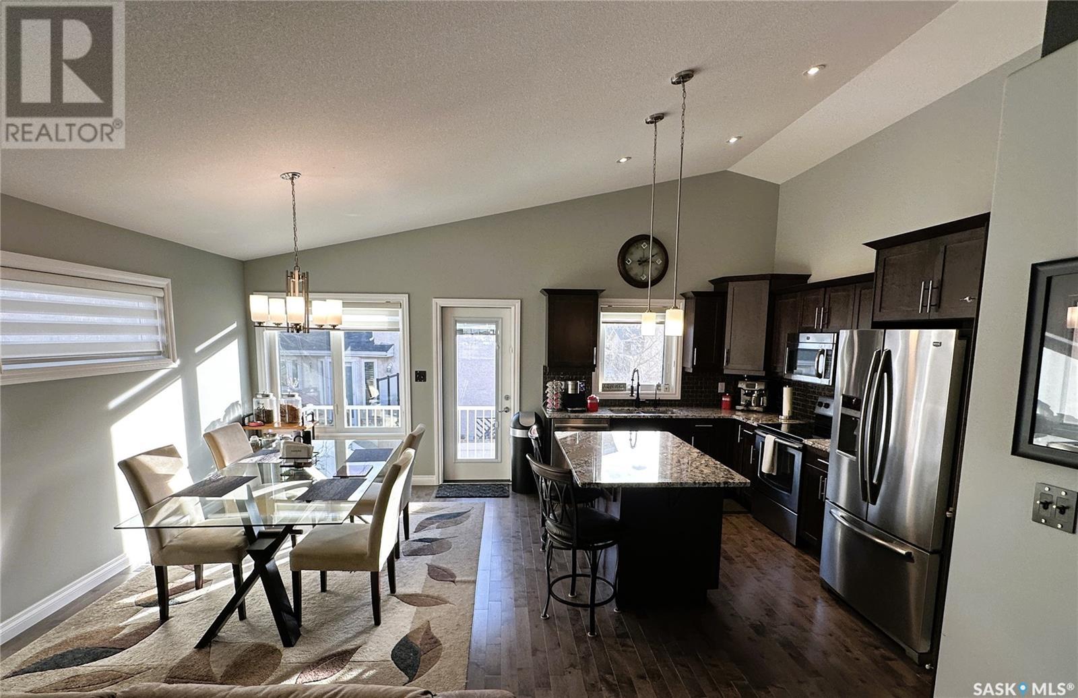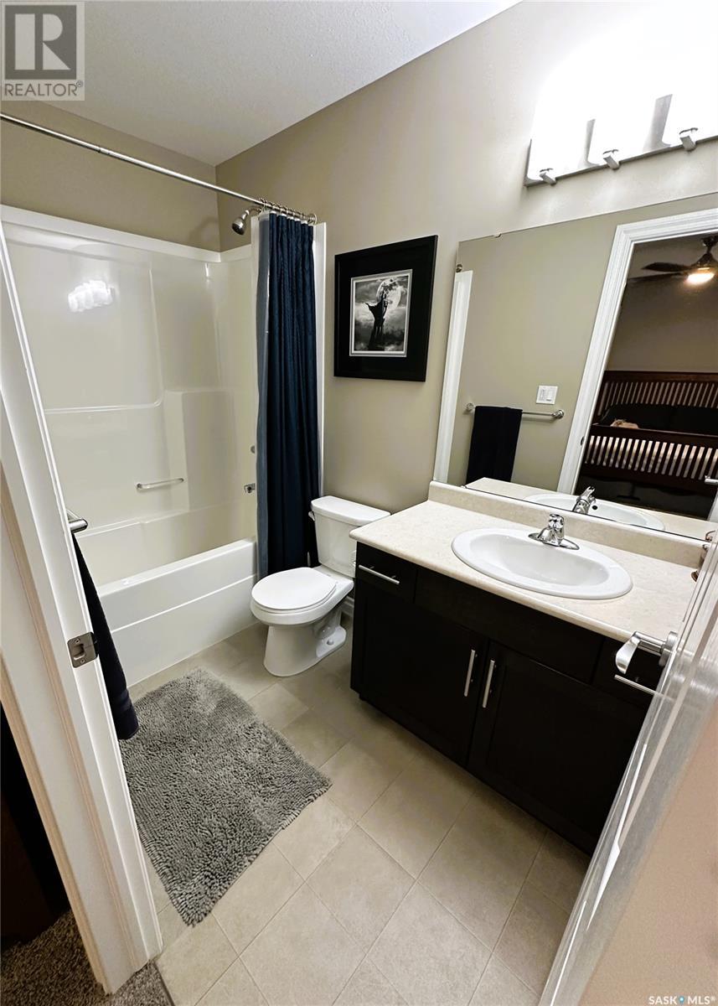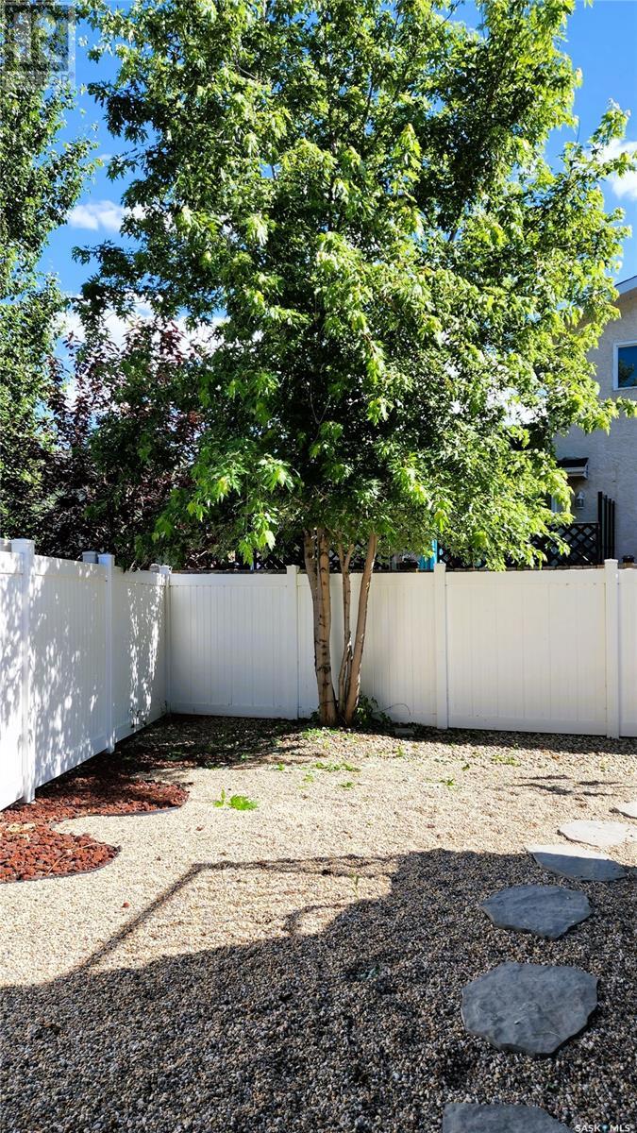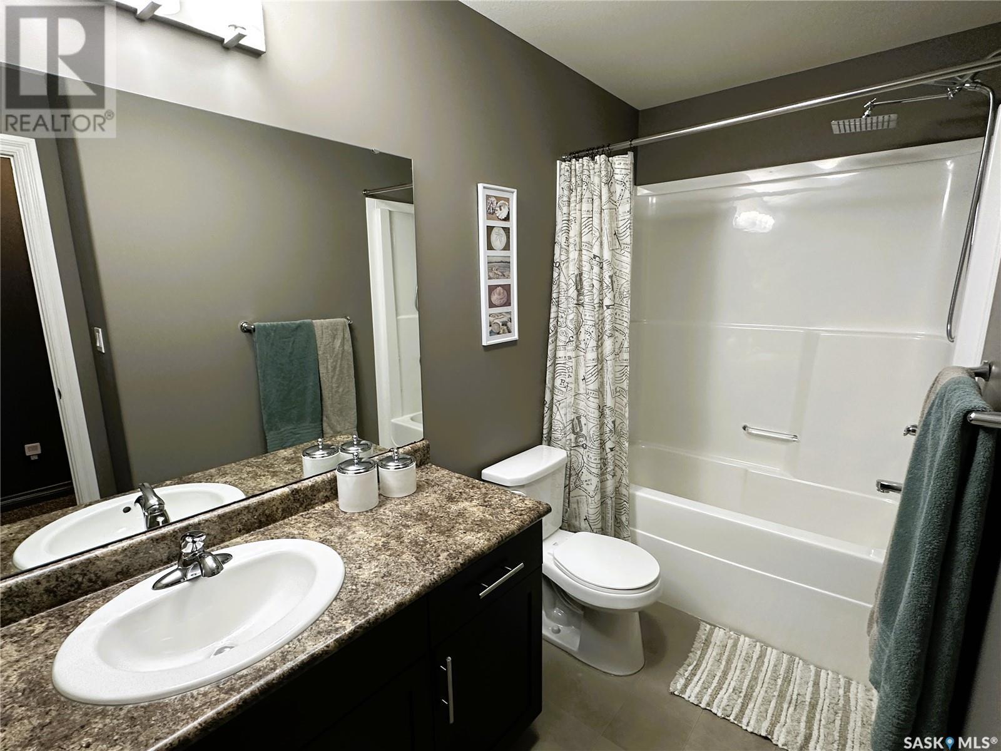5 Bedroom
3 Bathroom
1400 sqft
Bi-Level
Central Air Conditioning, Air Exchanger
Forced Air
$649,000
Amazing opportunity to get into the very private neighborhood of Maple Ridge in Northwest Regina. This house is close to schools and very close to a wonderful splash park. This bi-level, a former show home, has been immaculately maintained and has had numerous upgrades, including Cellebrite outdoor lighting, new paint throughout, new dishwasher and dryer. Main floor has 3 bedrooms and two full 4 pc baths. Huge double attached garage is heated, has a 2-stage pit and has a 20 ft by 8 ft hot tub and swim spa. Garage is nicely finished and the swim spa is included. Basement is finished with a huge living area and another full bathroom and 2 more bedrooms. Basement has an amazing 135 inch theatre screen with a 13-speaker sound system that you have to hear to believe it. Don’t miss your chance for this unique living experience in North West Regina. (id:51699)
Property Details
|
MLS® Number
|
SK987983 |
|
Property Type
|
Single Family |
|
Neigbourhood
|
Maple Ridge |
|
Features
|
Irregular Lot Size |
|
Structure
|
Deck, Patio(s) |
Building
|
Bathroom Total
|
3 |
|
Bedrooms Total
|
5 |
|
Appliances
|
Washer, Refrigerator, Dishwasher, Dryer, Microwave, Humidifier, Window Coverings, Garage Door Opener Remote(s), Stove |
|
Architectural Style
|
Bi-level |
|
Basement Development
|
Finished |
|
Basement Type
|
Full (finished) |
|
Constructed Date
|
2013 |
|
Cooling Type
|
Central Air Conditioning, Air Exchanger |
|
Heating Fuel
|
Natural Gas |
|
Heating Type
|
Forced Air |
|
Size Interior
|
1400 Sqft |
|
Type
|
House |
Parking
|
Attached Garage
|
|
|
Heated Garage
|
|
|
Parking Space(s)
|
5 |
Land
|
Acreage
|
No |
|
Fence Type
|
Fence |
|
Size Irregular
|
5198.00 |
|
Size Total
|
5198 Sqft |
|
Size Total Text
|
5198 Sqft |
Rooms
| Level |
Type |
Length |
Width |
Dimensions |
|
Basement |
Bedroom |
10 ft |
12 ft ,11 in |
10 ft x 12 ft ,11 in |
|
Basement |
Bedroom |
10 ft |
12 ft ,11 in |
10 ft x 12 ft ,11 in |
|
Basement |
4pc Bathroom |
4 ft ,11 in |
11 ft |
4 ft ,11 in x 11 ft |
|
Basement |
Laundry Room |
14 ft ,3 in |
15 ft ,7 in |
14 ft ,3 in x 15 ft ,7 in |
|
Basement |
Family Room |
22 ft ,1 in |
22 ft ,11 in |
22 ft ,1 in x 22 ft ,11 in |
|
Main Level |
Living Room |
14 ft ,4 in |
16 ft ,10 in |
14 ft ,4 in x 16 ft ,10 in |
|
Main Level |
Kitchen |
9 ft ,6 in |
13 ft ,3 in |
9 ft ,6 in x 13 ft ,3 in |
|
Main Level |
Dining Room |
9 ft ,4 in |
13 ft ,3 in |
9 ft ,4 in x 13 ft ,3 in |
|
Main Level |
Primary Bedroom |
12 ft ,10 in |
14 ft |
12 ft ,10 in x 14 ft |
|
Main Level |
4pc Ensuite Bath |
4 ft ,11 in |
8 ft ,11 in |
4 ft ,11 in x 8 ft ,11 in |
|
Main Level |
Bedroom |
9 ft ,3 in |
11 ft ,8 in |
9 ft ,3 in x 11 ft ,8 in |
|
Main Level |
Bedroom |
10 ft ,2 in |
11 ft ,7 in |
10 ft ,2 in x 11 ft ,7 in |
|
Main Level |
4pc Bathroom |
4 ft ,11 in |
7 ft ,10 in |
4 ft ,11 in x 7 ft ,10 in |
|
Main Level |
Storage |
4 ft ,11 in |
7 ft |
4 ft ,11 in x 7 ft |
https://www.realtor.ca/real-estate/27642635/6729-maple-vista-drive-regina-maple-ridge




