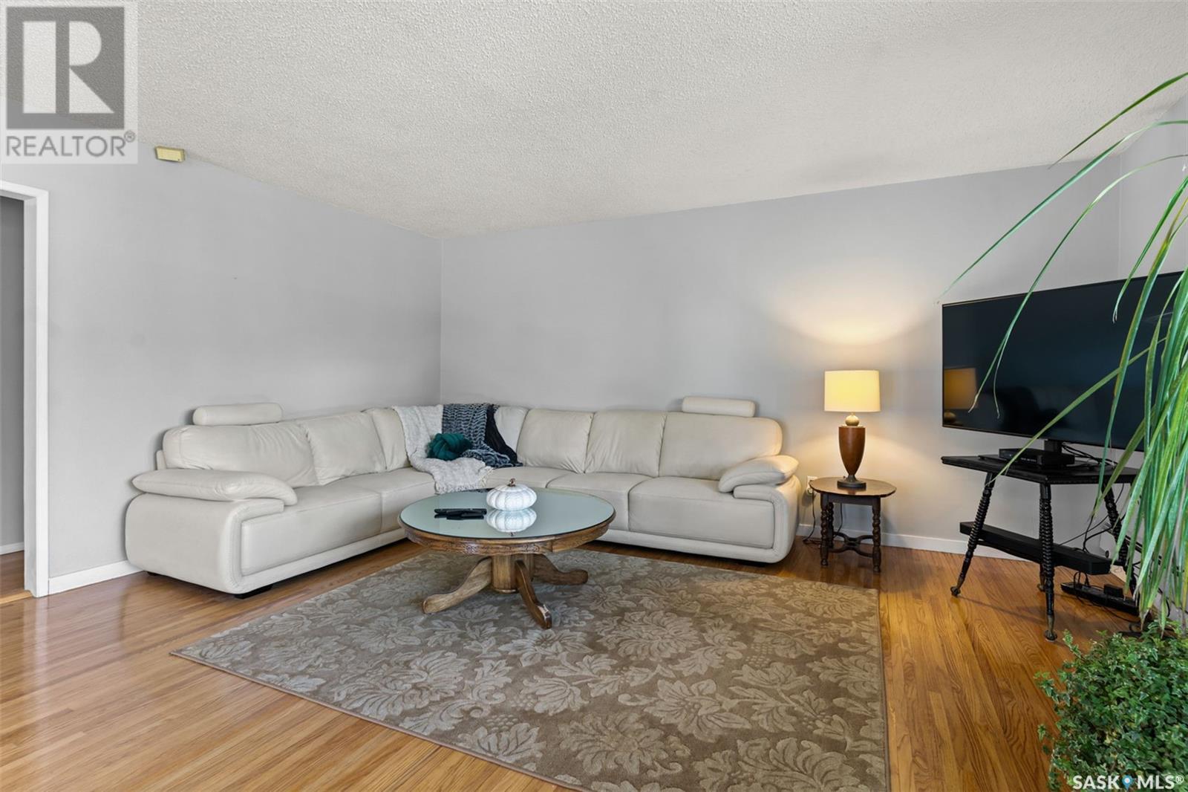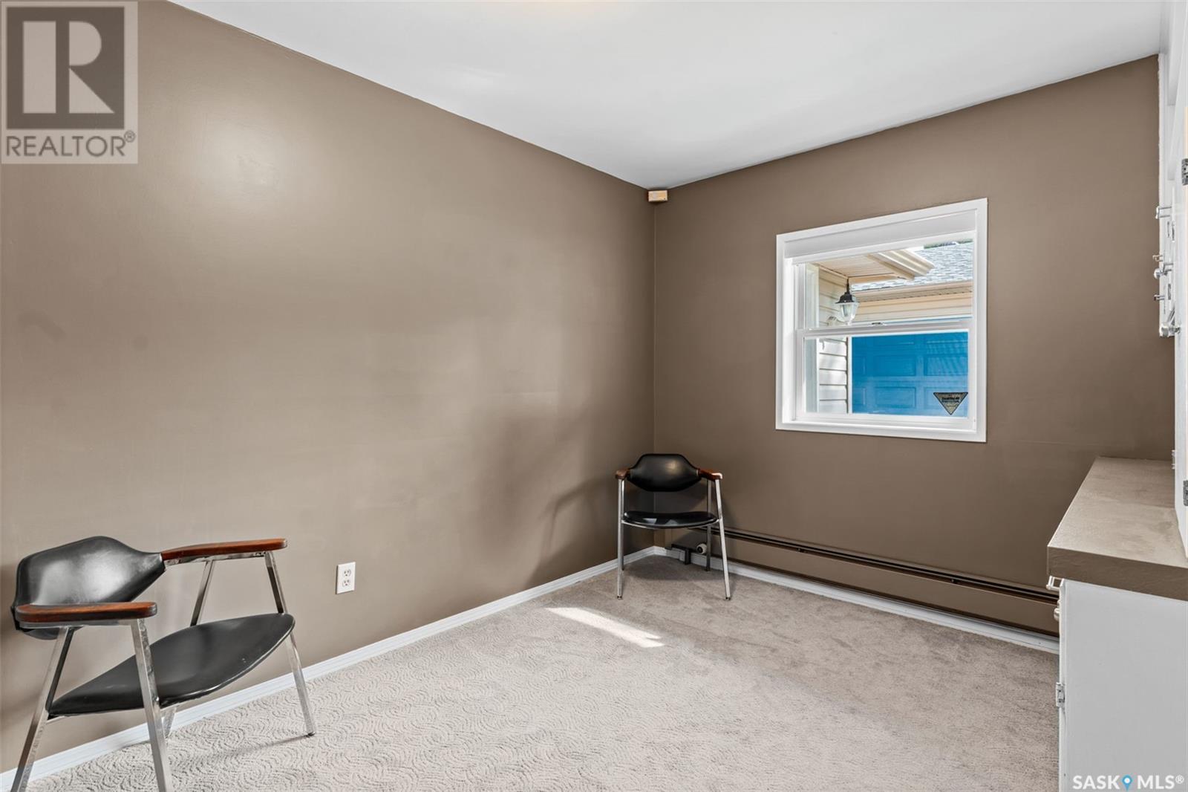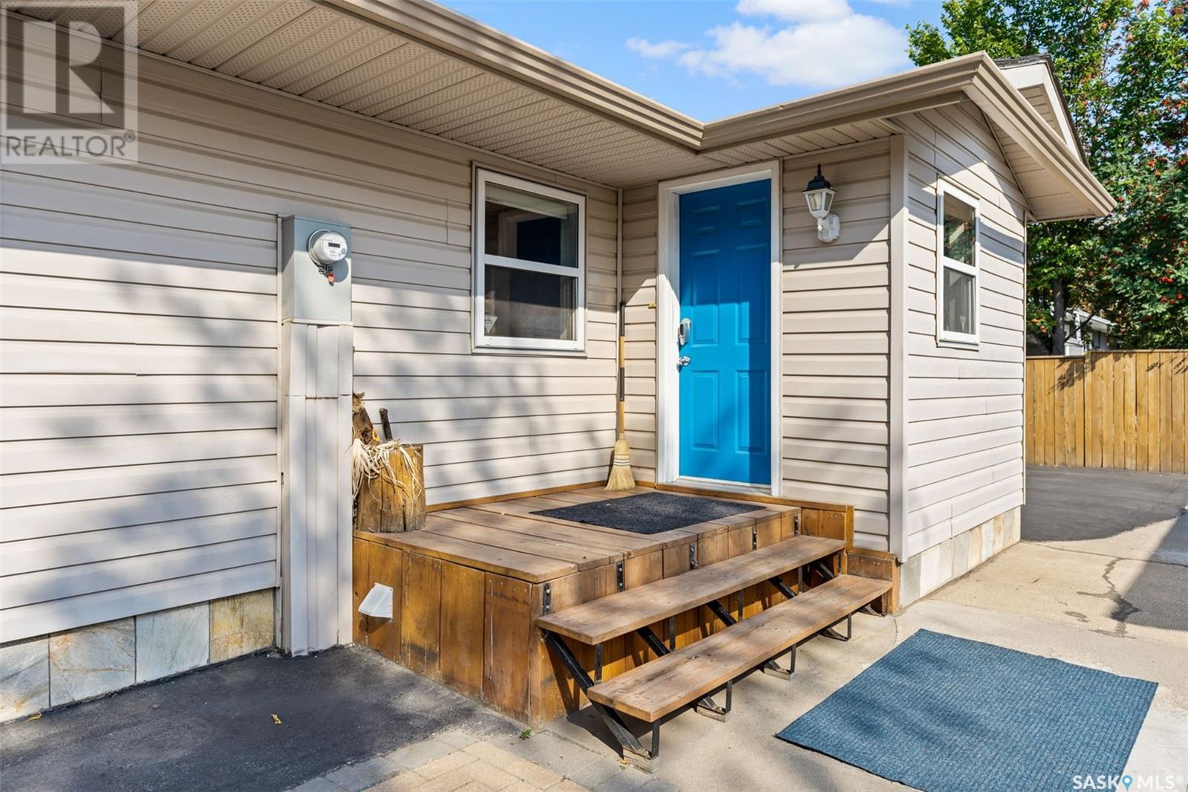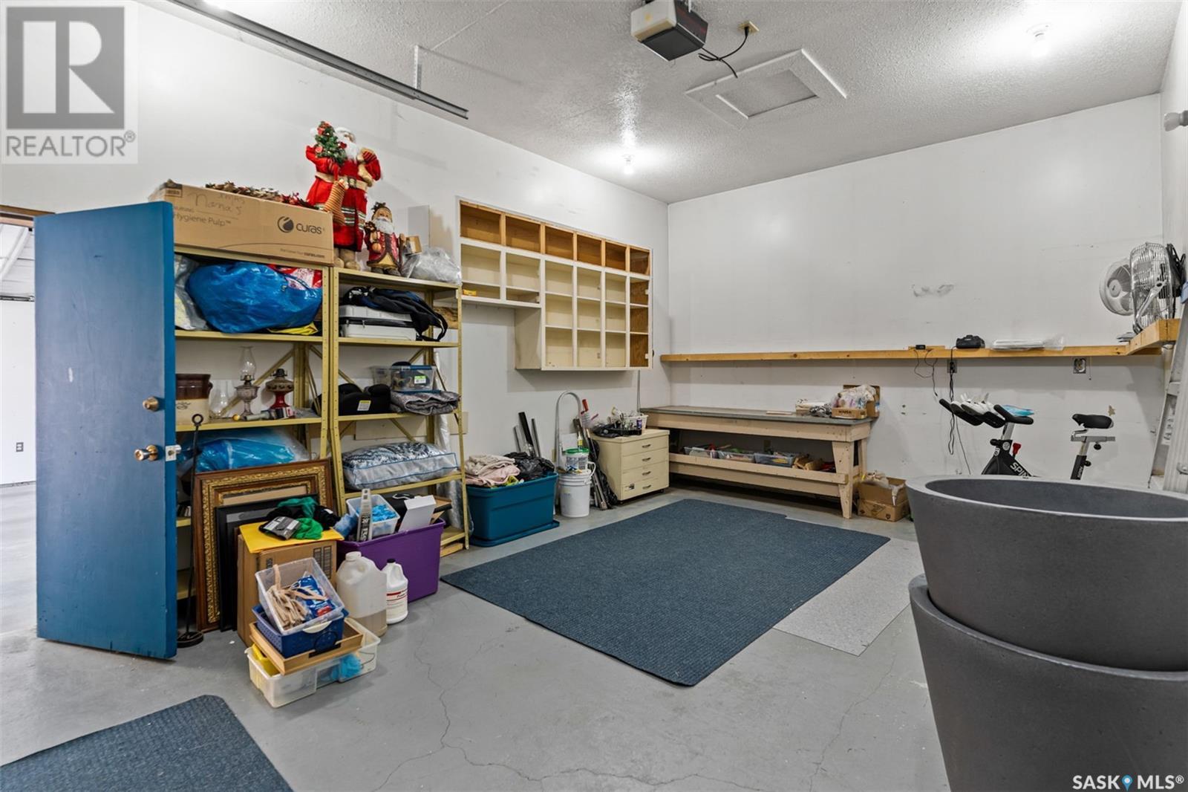4 Bedroom
2 Bathroom
1296 sqft
Bungalow
Hot Water
Lawn
$334,900
Welcome to your new home in the sought-after West Hill neighborhood of Prince Albert! This charming 4-bedroom, 2-bathroom residence offers the perfect blend of comfort and convenience. Situated close to top-rated schools and all essential amenities, this property is ideal for families looking to settle in a friendly, vibrant community. Step inside to discover a cozy layout featuring a spacious living area, perfect for entertaining or unwinding after a long day. The fully equipped kitchen is ready for all your culinary adventures. A standout feature of this home is the private sauna, offering a tranquil retreat right at home. Outside, you'll find a beautifully landscaped yard, perfect for outdoor gatherings or enjoying a peaceful afternoon. The large patio is ideal for summer barbecues or relaxing with a book. The property also boasts a 3-car detached garage, providing ample space for vehicles, storage, or a workshop. This West Hill gem won't last long—schedule your viewing today! (id:51699)
Property Details
|
MLS® Number
|
SK983456 |
|
Property Type
|
Single Family |
|
Neigbourhood
|
West Hill PA |
|
Features
|
Treed, Rectangular |
|
Structure
|
Patio(s) |
Building
|
Bathroom Total
|
2 |
|
Bedrooms Total
|
4 |
|
Appliances
|
Washer, Refrigerator, Dishwasher, Dryer, Microwave, Window Coverings, Hood Fan, Storage Shed, Stove |
|
Architectural Style
|
Bungalow |
|
Basement Type
|
Full |
|
Constructed Date
|
1955 |
|
Heating Fuel
|
Natural Gas |
|
Heating Type
|
Hot Water |
|
Stories Total
|
1 |
|
Size Interior
|
1296 Sqft |
|
Type
|
House |
Parking
|
Detached Garage
|
|
|
Parking Space(s)
|
6 |
Land
|
Acreage
|
No |
|
Fence Type
|
Partially Fenced |
|
Landscape Features
|
Lawn |
|
Size Frontage
|
75 Ft |
|
Size Irregular
|
8625.00 |
|
Size Total
|
8625 Sqft |
|
Size Total Text
|
8625 Sqft |
Rooms
| Level |
Type |
Length |
Width |
Dimensions |
|
Basement |
Storage |
5 ft |
7 ft |
5 ft x 7 ft |
|
Basement |
Office |
8 ft |
11 ft |
8 ft x 11 ft |
|
Basement |
Family Room |
16 ft |
29 ft |
16 ft x 29 ft |
|
Basement |
Bonus Room |
12 ft |
10 ft |
12 ft x 10 ft |
|
Basement |
Bedroom |
9 ft |
12 ft |
9 ft x 12 ft |
|
Basement |
3pc Bathroom |
7 ft |
8 ft |
7 ft x 8 ft |
|
Basement |
Other |
7 ft |
6 ft |
7 ft x 6 ft |
|
Basement |
Laundry Room |
11 ft |
12 ft |
11 ft x 12 ft |
|
Basement |
Utility Room |
12 ft |
9 ft |
12 ft x 9 ft |
|
Main Level |
Dining Room |
16 ft |
14 ft |
16 ft x 14 ft |
|
Main Level |
Bedroom |
9 ft |
10 ft |
9 ft x 10 ft |
|
Main Level |
3pc Bathroom |
7 ft |
7 ft |
7 ft x 7 ft |
|
Main Level |
Bedroom |
10 ft |
11 ft |
10 ft x 11 ft |
|
Main Level |
Primary Bedroom |
13 ft |
13 ft |
13 ft x 13 ft |
|
Main Level |
Kitchen |
10 ft |
13 ft |
10 ft x 13 ft |
|
Main Level |
Living Room |
16 ft |
15 ft |
16 ft x 15 ft |
https://www.realtor.ca/real-estate/27406396/675-21st-street-w-prince-albert-west-hill-pa













































