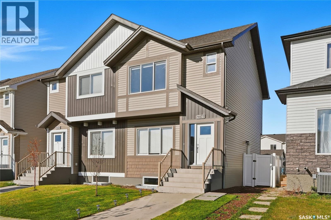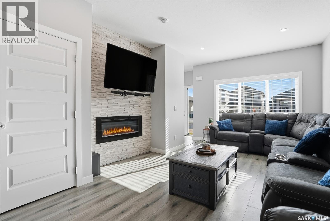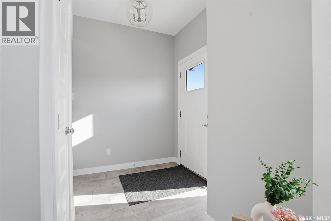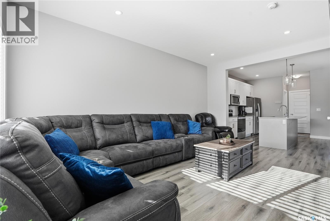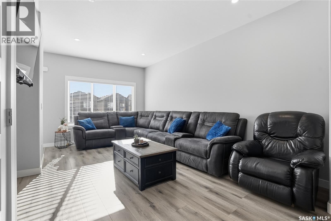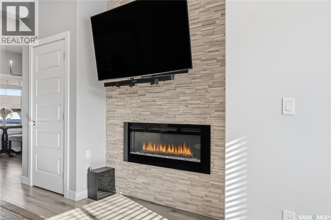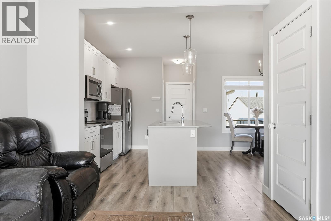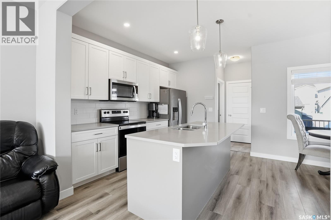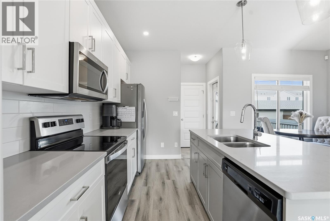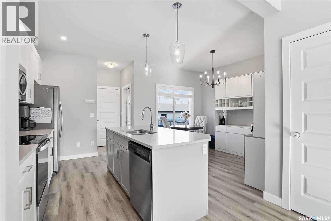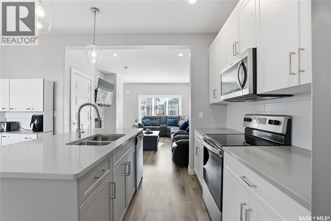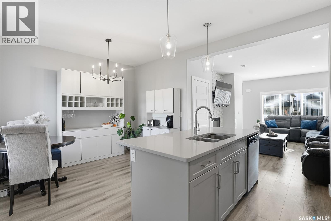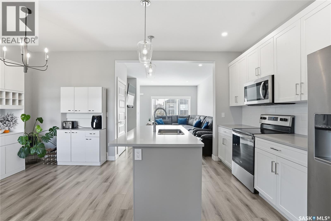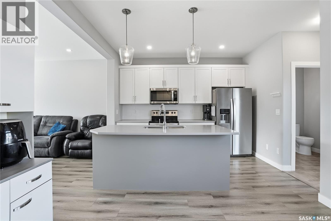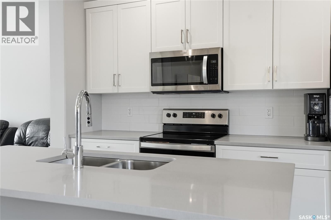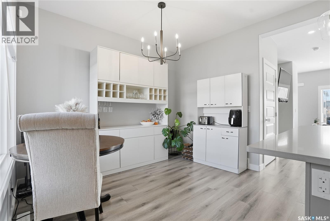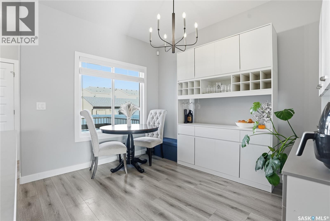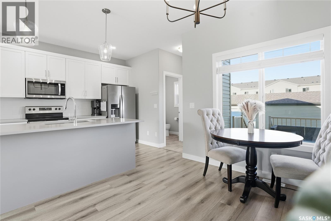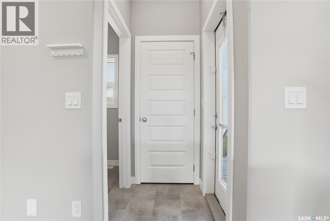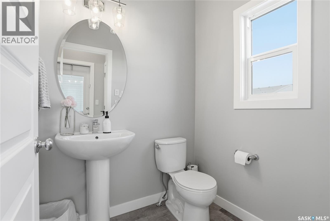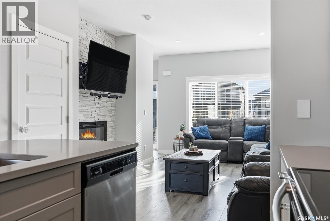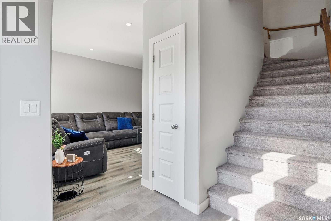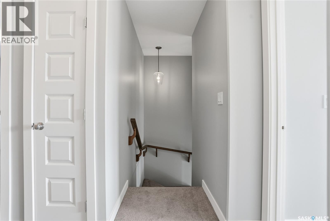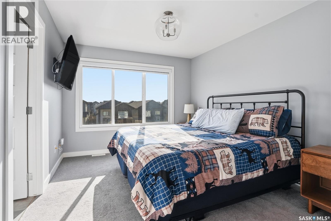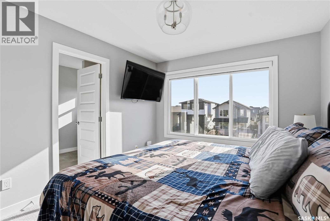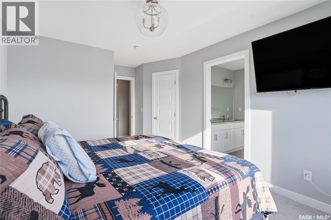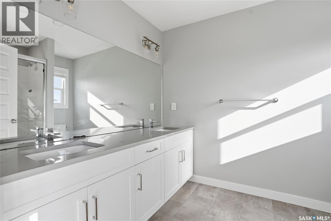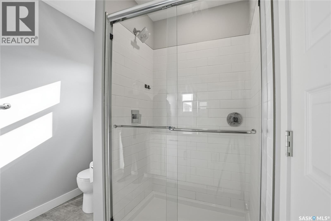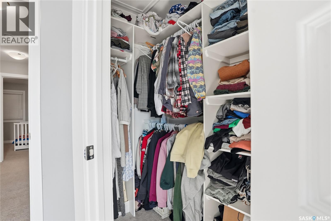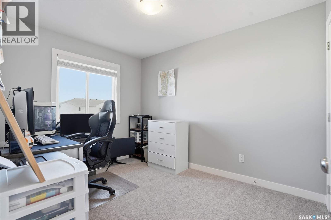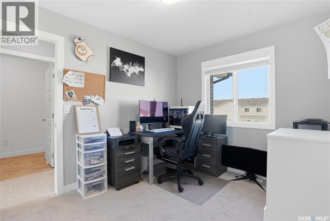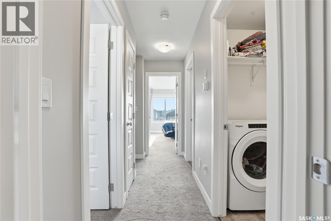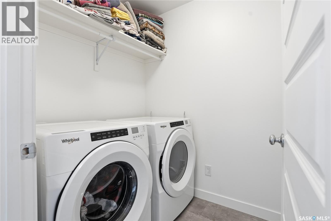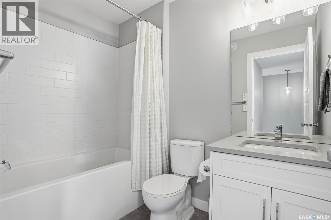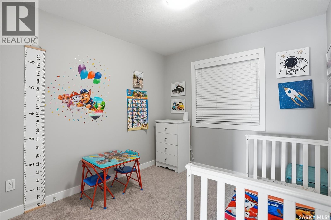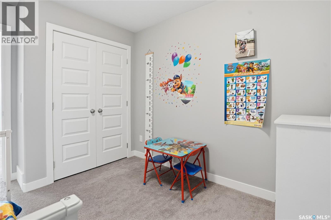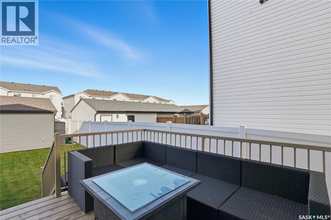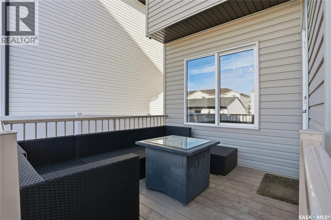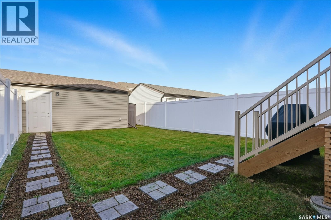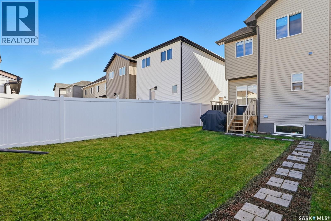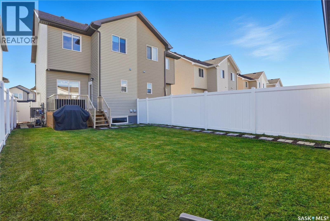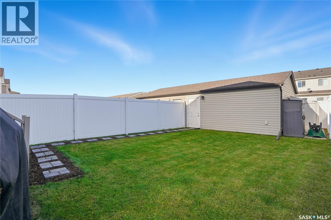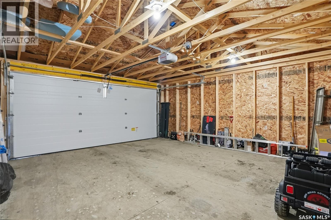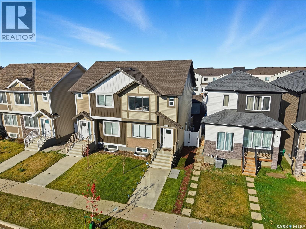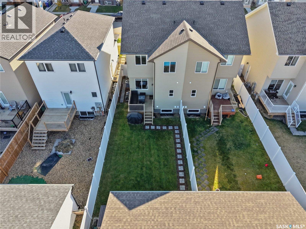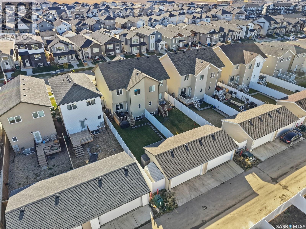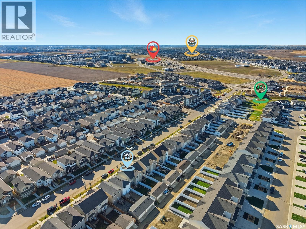3 Bedroom
3 Bathroom
1363 sqft
2 Level
Fireplace
Central Air Conditioning
Forced Air
Lawn, Underground Sprinkler
$479,900
Modern construction without the wait! This 2 Story Semi-detached home hits the mark with a fantastic layout. The main floor feels bright and spacious with 9’ ceilings and south facing windows. An electric fireplace with tile feature anchors the living room with plenty of space for hosting friends or cozy movie nights. In the kitchen you will find a clean design with modern cabinetry, quartz counters, and an island that is perfect for entertaining. A full dining space is adjacent to allow for a large table and has included organizers for extra storage. Upstairs you will find a large primary bedroom with walk-in closet and an ensuite that is sure to get your attention. Not only is this bathroom a fair size but you have a dual vanity, and an oversized shower with glass door and tile surround. Additionally on this floor there are 2 secondary bedrooms, a 4 piece bathroom, and a large dedicated laundry room that will make chores a breeze. Stepping to the backyard there is a rear entrance (with a 2pc bathroom and closet) and direct access to a deck space. Perfect for cooking up a storm on the BBQ or relaxing - this is your own private yard! A walk way leads you next to the double detached garage; a welcome haven for keeping your vehicles out of coming weather. The basement is open for development and provides even more value with a separate entrance that connects to the main floor. Other notable features include custom blinds, central a/c, and landscaped yard with underground sprinklers. Clean, modern, and turn-key! Don’t hesitate to book a showing on this beautiful home, Call Today! (id:51699)
Property Details
|
MLS® Number
|
SK021747 |
|
Property Type
|
Single Family |
|
Neigbourhood
|
Aspen Ridge |
|
Features
|
Lane, Sump Pump |
|
Structure
|
Deck |
Building
|
Bathroom Total
|
3 |
|
Bedrooms Total
|
3 |
|
Appliances
|
Washer, Refrigerator, Dishwasher, Dryer, Microwave, Garage Door Opener Remote(s), Stove |
|
Architectural Style
|
2 Level |
|
Basement Development
|
Unfinished |
|
Basement Type
|
Full (unfinished) |
|
Constructed Date
|
2023 |
|
Construction Style Attachment
|
Semi-detached |
|
Cooling Type
|
Central Air Conditioning |
|
Fireplace Fuel
|
Electric |
|
Fireplace Present
|
Yes |
|
Fireplace Type
|
Conventional |
|
Heating Fuel
|
Natural Gas |
|
Heating Type
|
Forced Air |
|
Stories Total
|
2 |
|
Size Interior
|
1363 Sqft |
Parking
|
Detached Garage
|
|
|
Parking Space(s)
|
2 |
Land
|
Acreage
|
No |
|
Fence Type
|
Fence |
|
Landscape Features
|
Lawn, Underground Sprinkler |
|
Size Frontage
|
25 Ft |
|
Size Irregular
|
25x123 |
|
Size Total Text
|
25x123 |
Rooms
| Level |
Type |
Length |
Width |
Dimensions |
|
Second Level |
Primary Bedroom |
12 ft |
10 ft ,7 in |
12 ft x 10 ft ,7 in |
|
Second Level |
Bedroom |
9 ft ,1 in |
8 ft ,6 in |
9 ft ,1 in x 8 ft ,6 in |
|
Second Level |
Bedroom |
10 ft ,6 in |
8 ft ,8 in |
10 ft ,6 in x 8 ft ,8 in |
|
Second Level |
4pc Bathroom |
|
|
Measurements not available |
|
Second Level |
3pc Ensuite Bath |
|
|
Measurements not available |
|
Second Level |
Laundry Room |
|
|
Measurements not available |
|
Main Level |
Living Room |
17 ft ,4 in |
12 ft ,2 in |
17 ft ,4 in x 12 ft ,2 in |
|
Main Level |
Kitchen |
11 ft |
9 ft |
11 ft x 9 ft |
|
Main Level |
Dining Room |
10 ft ,6 in |
9 ft |
10 ft ,6 in x 9 ft |
|
Main Level |
2pc Bathroom |
|
|
Measurements not available |
https://www.realtor.ca/real-estate/29033295/677-feheregyhazi-boulevard-saskatoon-aspen-ridge

