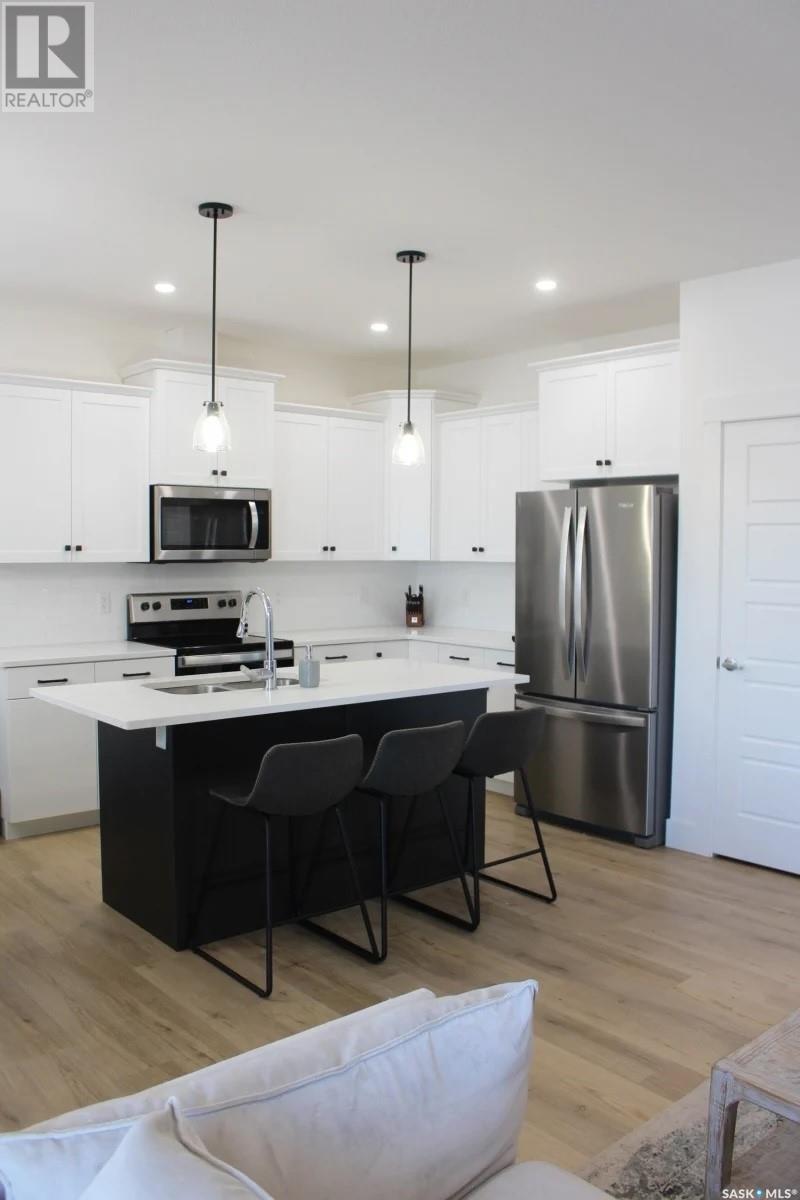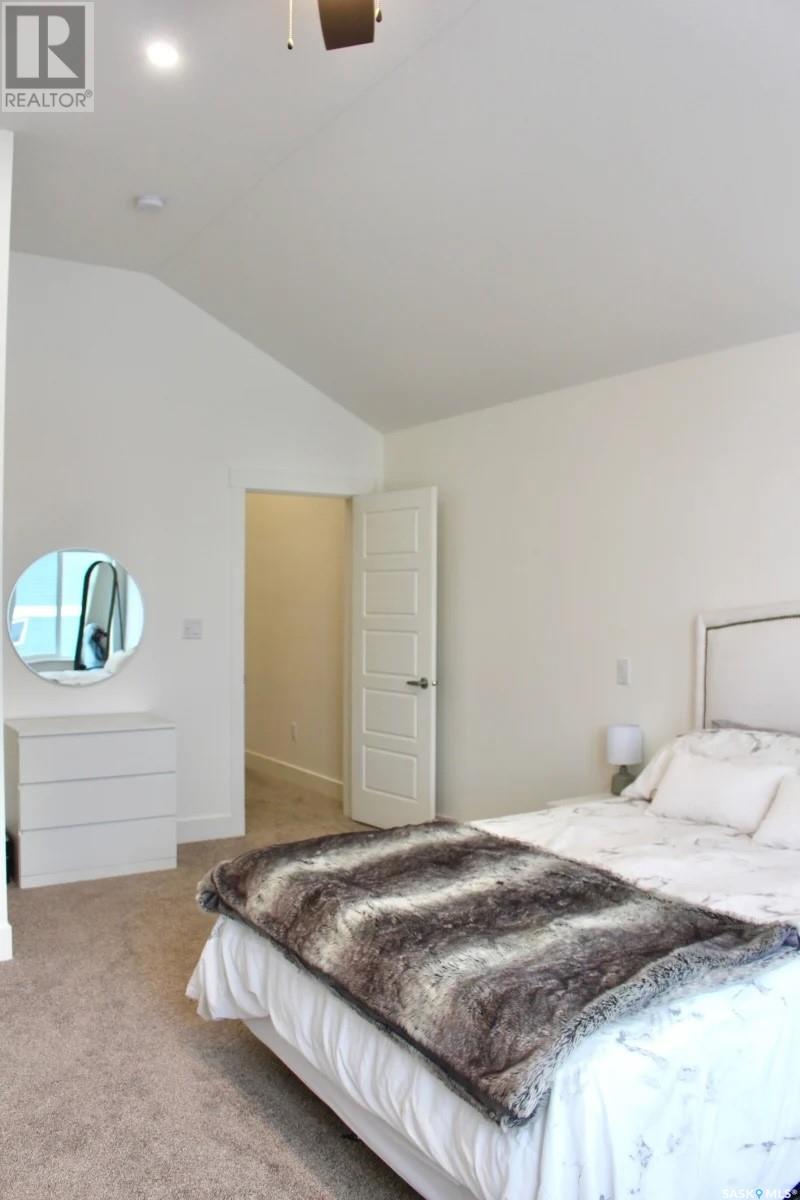68 900 St Andrews Lane Warman, Saskatchewan S0K 4S4
$419,900Maintenance,
$116 Monthly
Maintenance,
$116 MonthlyLocated at 68-900 St. Andrews Lane in Warman, Sk, this contemporary townhouse spans three levels and was completed in 2024. Offering 1,779 sq. ft. of living space, the main floor features an open-concept layout, including a dining room, living room, kitchen, foyer, and a 2-piece bathroom. The kitchen is designed with soft-close cabinets, quartz countertops, and includes a gas fireplace. Patio doors lead to a covered deck and a fully fenced backyard with artificial grass, perfect for low-maintenance outdoor living. On the second floor, you’ll find the primary bedroom, which includes vaulted ceilings and a luxurious 5-piece ensuite with a soaker tub, shower, dual sinks, and a large walk-in closet. The third level is complete with two additional bedrooms, a 4-piece bathroom, a bonus room, and a laundry room. This modern home also offers a double attached garage and a concrete driveway. The finished basement has an open concept and 4-piece bathroom. Appliances are included, making this home move-in ready and ideal for comfortable living. Feel free to reach out for more details or to schedule a viewing of the house! (id:51699)
Property Details
| MLS® Number | SK006949 |
| Property Type | Single Family |
| Community Features | Pets Allowed With Restrictions |
| Structure | Deck |
Building
| Bathroom Total | 4 |
| Bedrooms Total | 3 |
| Appliances | Washer, Refrigerator, Dishwasher, Dryer, Stove |
| Basement Development | Finished |
| Basement Type | Full (finished) |
| Constructed Date | 2024 |
| Cooling Type | Central Air Conditioning |
| Fireplace Fuel | Gas |
| Fireplace Present | Yes |
| Fireplace Type | Conventional |
| Heating Fuel | Natural Gas |
| Heating Type | Forced Air |
| Size Interior | 1846 Sqft |
| Type | Row / Townhouse |
Parking
| Attached Garage | |
| Other | |
| Parking Space(s) | 4 |
Land
| Acreage | No |
| Fence Type | Fence |
| Landscape Features | Lawn |
Rooms
| Level | Type | Length | Width | Dimensions |
|---|---|---|---|---|
| Second Level | Primary Bedroom | 13 ft ,4 in | 12 ft ,2 in | 13 ft ,4 in x 12 ft ,2 in |
| Second Level | 5pc Ensuite Bath | 13 ft ,8 in | 6 ft | 13 ft ,8 in x 6 ft |
| Third Level | Bedroom | 10 ft | 12 ft ,4 in | 10 ft x 12 ft ,4 in |
| Third Level | Bedroom | 12 ft | 10 ft ,6 in | 12 ft x 10 ft ,6 in |
| Third Level | Loft | 11 ft ,4 in | 14 ft ,4 in | 11 ft ,4 in x 14 ft ,4 in |
| Third Level | Laundry Room | 11 ft ,4 in | 5 ft ,2 in | 11 ft ,4 in x 5 ft ,2 in |
| Third Level | 4pc Bathroom | Measurements not available | ||
| Basement | Other | 18 ft ,2 in | 23 ft | 18 ft ,2 in x 23 ft |
| Basement | 4pc Bathroom | Measurements not available | ||
| Main Level | Foyer | 11 ft ,4 in | 5 ft ,2 in | 11 ft ,4 in x 5 ft ,2 in |
| Main Level | Living Room | 18 ft ,6 in | 13 ft ,2 in | 18 ft ,6 in x 13 ft ,2 in |
| Main Level | Kitchen | 10 ft ,2 in | 10 ft ,6 in | 10 ft ,2 in x 10 ft ,6 in |
| Main Level | Dining Room | 10 ft | 10 ft ,8 in | 10 ft x 10 ft ,8 in |
| Main Level | 2pc Bathroom | Measurements not available |
https://www.realtor.ca/real-estate/28358683/68-900-st-andrews-lane-warman
Interested?
Contact us for more information

























