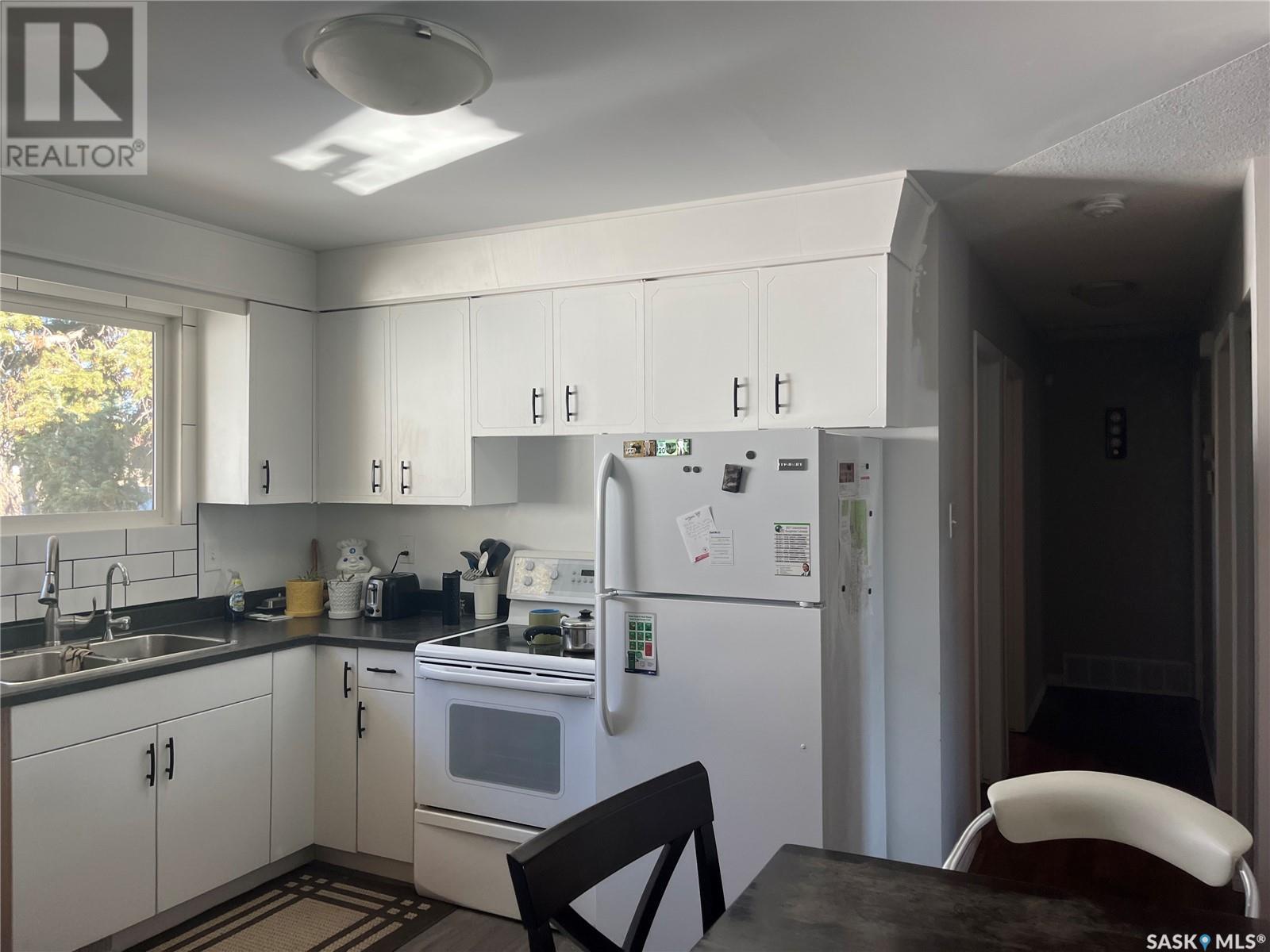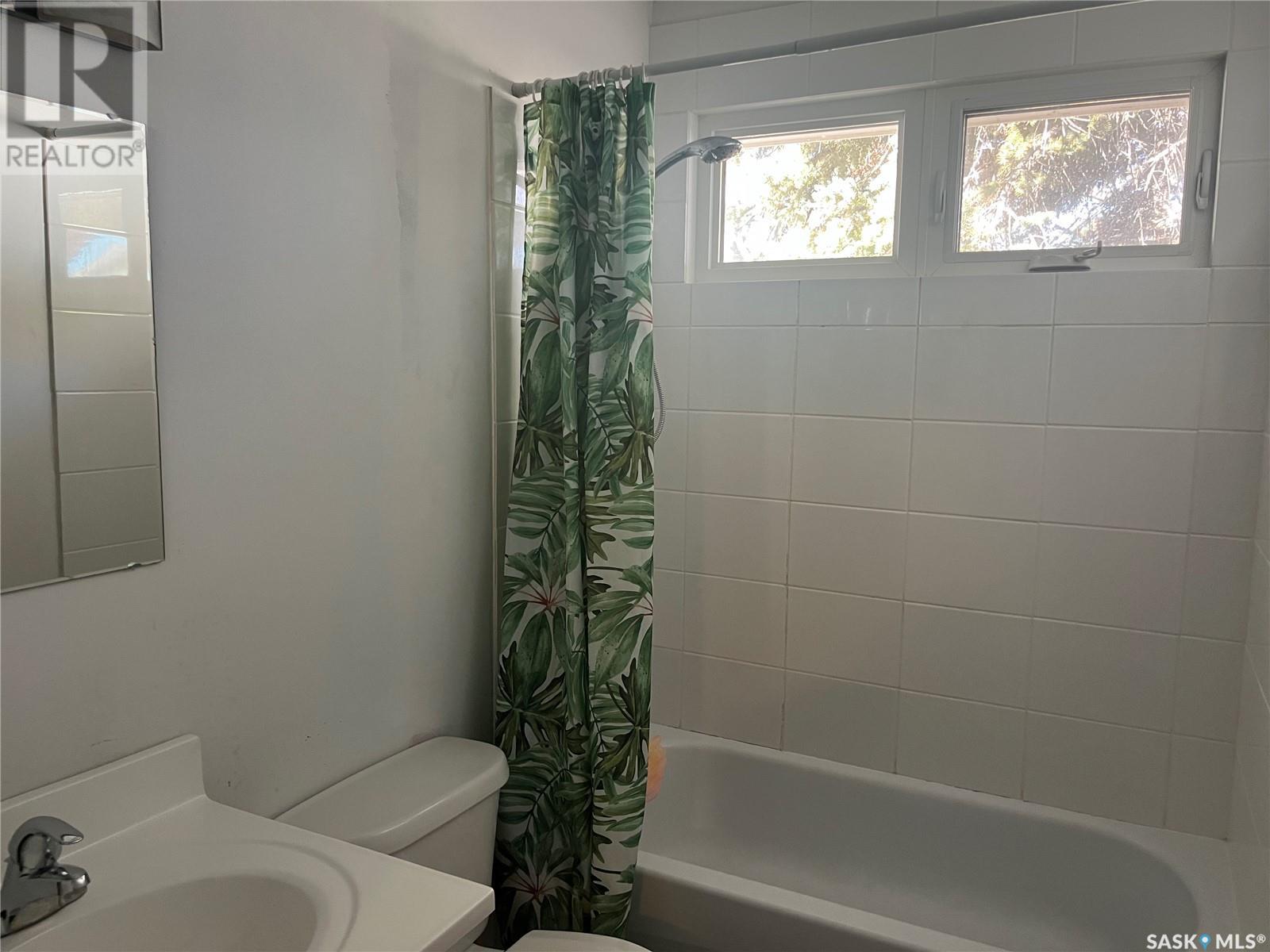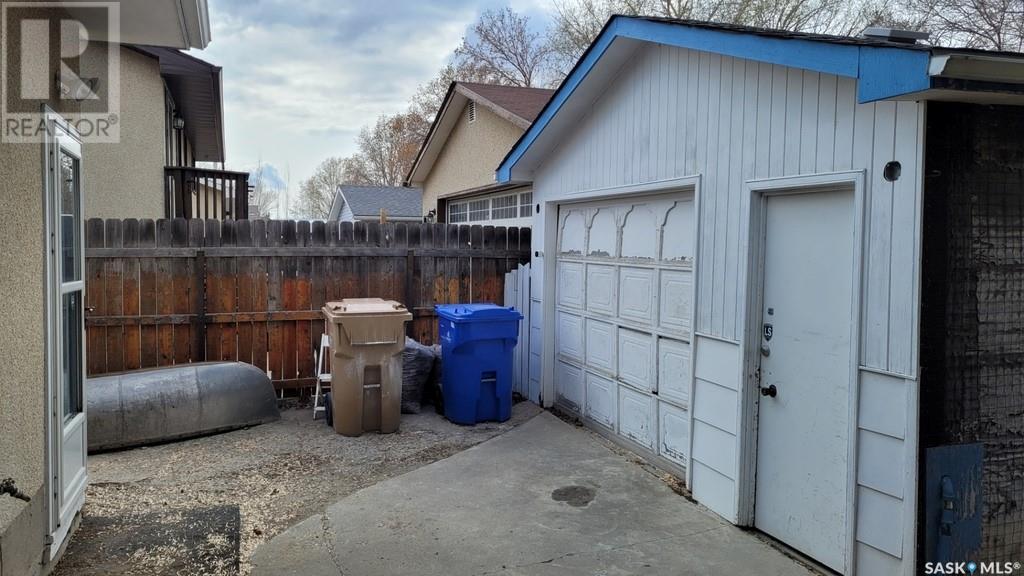68 Borlase Crescent Regina, Saskatchewan S4N 4G9
3 Bedroom
1 Bathroom
862 sqft
Bungalow
Forced Air
Lawn
$239,000
Welcome to 68 Borlase Crescent, a move in ready family home in a quiet Glencairn neighbourhood. This home has seen many upgrades such as kitchen, bathroom, laminate flooring and windows. Separate entry allows for possible future suite development in the roughed in basement. Single detached garage, ample parking and fenced back yard complete this home. Call your Realtor for a viewing today! (id:51699)
Property Details
| MLS® Number | SK987117 |
| Property Type | Single Family |
| Neigbourhood | Glencairn |
| Features | Treed, Rectangular |
Building
| Bathroom Total | 1 |
| Bedrooms Total | 3 |
| Appliances | Washer, Refrigerator, Dryer, Stove |
| Architectural Style | Bungalow |
| Basement Development | Unfinished |
| Basement Type | Full (unfinished) |
| Constructed Date | 1972 |
| Heating Fuel | Natural Gas |
| Heating Type | Forced Air |
| Stories Total | 1 |
| Size Interior | 862 Sqft |
| Type | House |
Parking
| Detached Garage | |
| Parking Pad | |
| Parking Space(s) | 3 |
Land
| Acreage | No |
| Fence Type | Partially Fenced |
| Landscape Features | Lawn |
| Size Frontage | 47 Ft |
| Size Irregular | 47x100 |
| Size Total Text | 47x100 |
Rooms
| Level | Type | Length | Width | Dimensions |
|---|---|---|---|---|
| Basement | Family Room | 32'3 x 9'7 | ||
| Basement | Utility Room | 14'0 x 13'5 | ||
| Basement | Other | 13'3 x 10'7 | ||
| Main Level | Living Room | 15'4 x 11'8 | ||
| Main Level | Kitchen | 11'9 x 12'3 | ||
| Main Level | Primary Bedroom | 12' 12' x 8'11 | ||
| Main Level | Bedroom | 11'8 x 7'2 | ||
| Main Level | Bedroom | 11'8 x 7'6 | ||
| Main Level | 4pc Bathroom | 5' x 10'8 |
https://www.realtor.ca/real-estate/27597311/68-borlase-crescent-regina-glencairn
Interested?
Contact us for more information

















