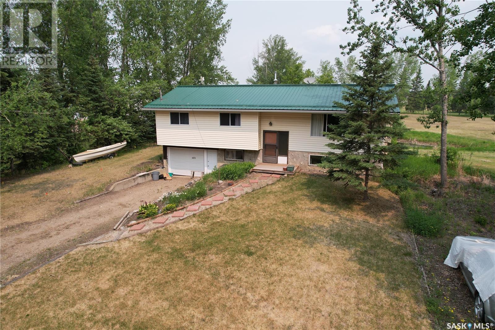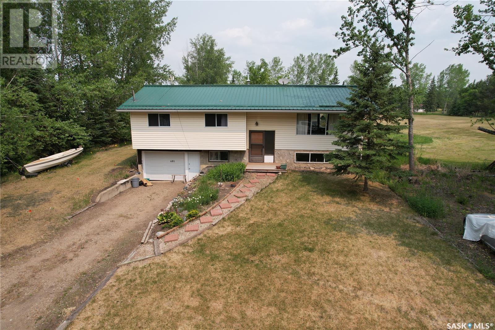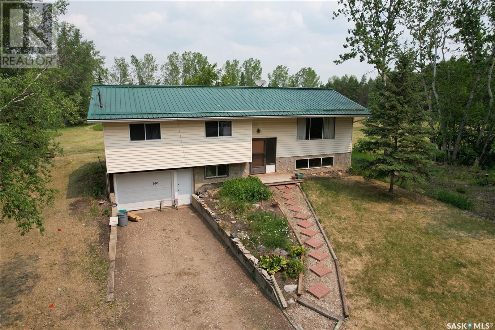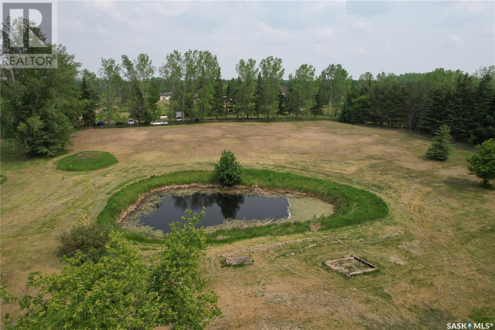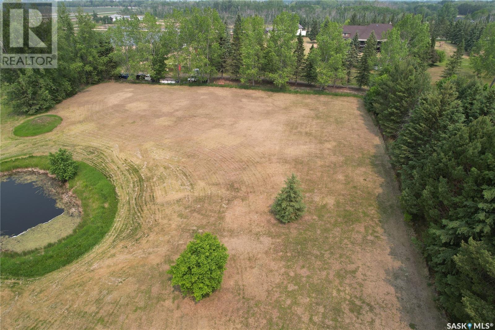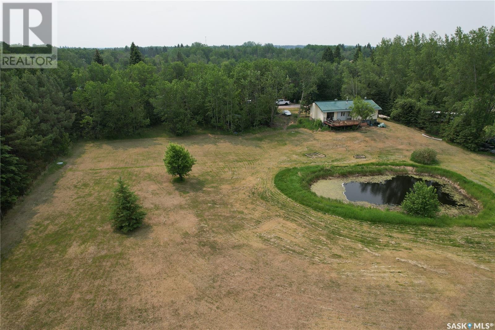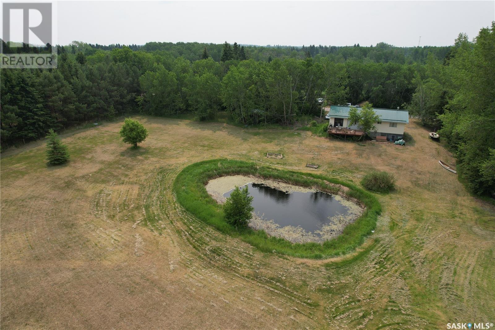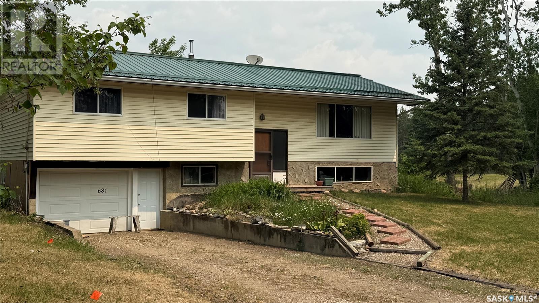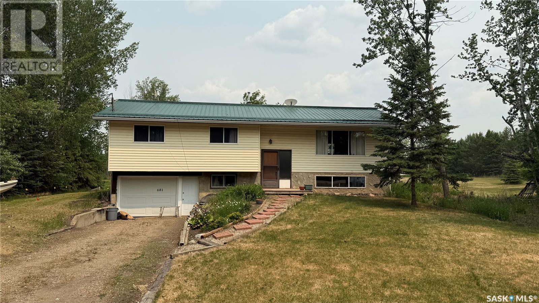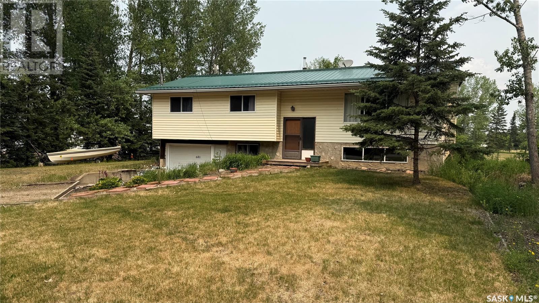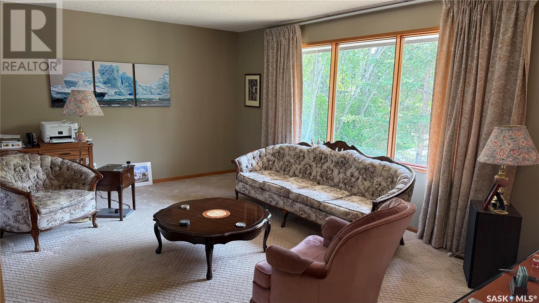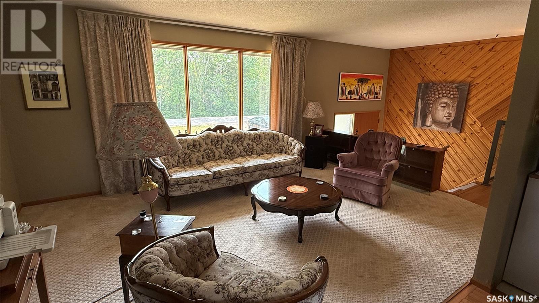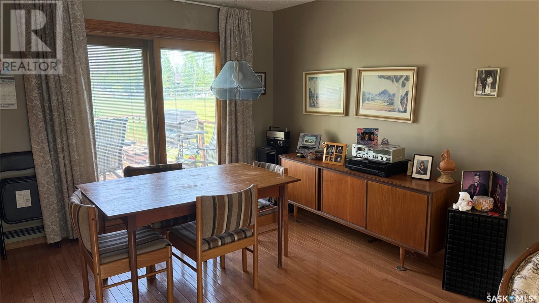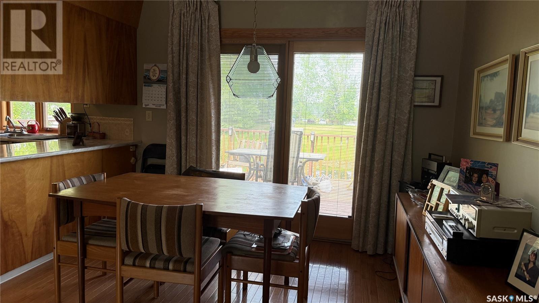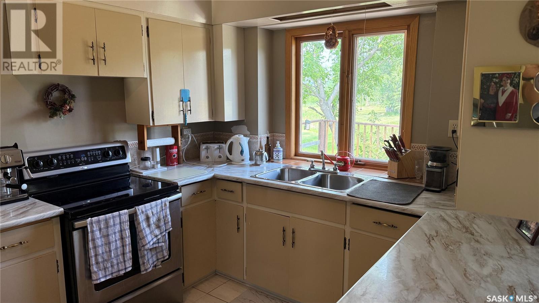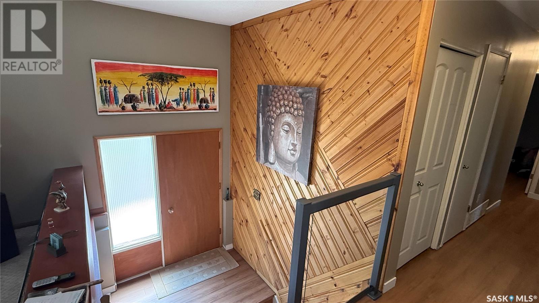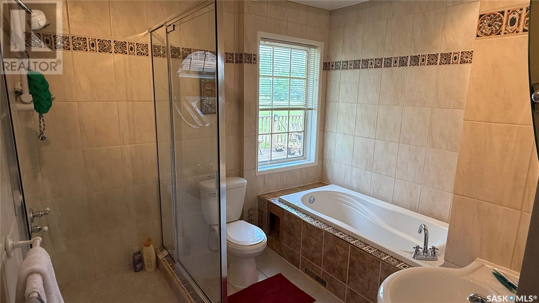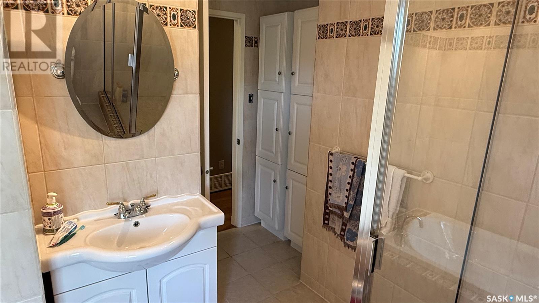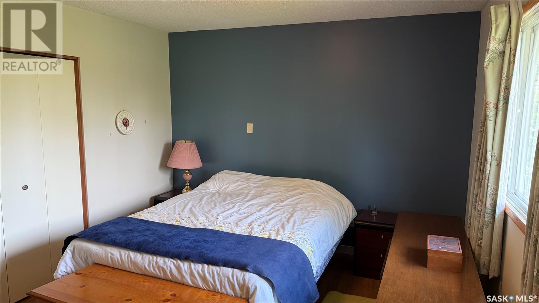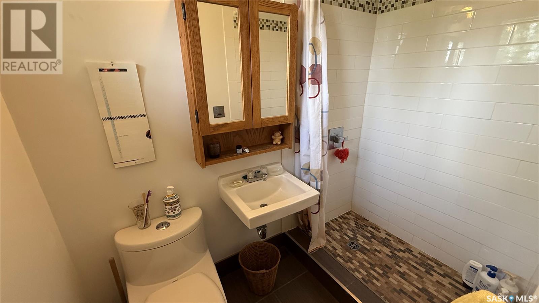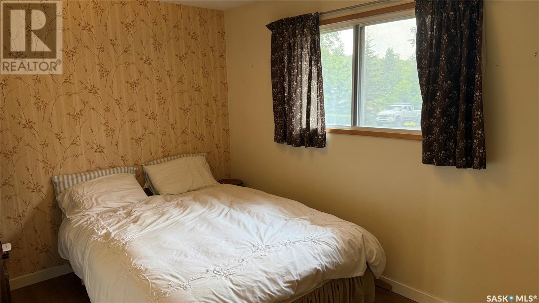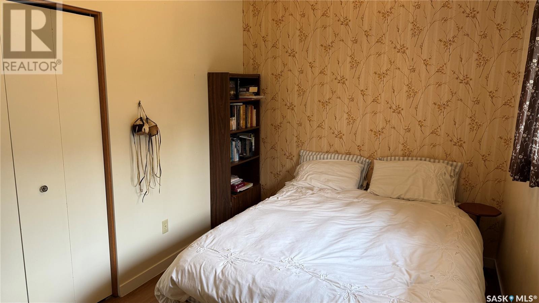3 Bedroom
2 Bathroom
1152 sqft
Bi-Level
Forced Air
Acreage
Lawn
$349,900
Welcome to acreage living with city convenience! This 1,152 sq ft, 3-bedroom, 2-bathroom bi-level home is nestled on 2.01 acres in the desirable Green Acres area—just minutes from Red Wing School. Enjoy the best of both worlds with the peace and space of country living, plus the added bonus of city water. The main floor offers a bright and functional layout, while the basement includes a pellet stove—perfect for cozy winter evenings. The home also features a single attached garage and plenty of room to make it your own both inside and out. Whether you're looking to garden, build a shop, or just enjoy the extra elbow room, this property is full of potential! (id:51699)
Property Details
|
MLS® Number
|
SK008892 |
|
Property Type
|
Single Family |
|
Features
|
Acreage, Treed, Rolling, Rectangular |
|
Structure
|
Deck |
Building
|
Bathroom Total
|
2 |
|
Bedrooms Total
|
3 |
|
Appliances
|
Washer, Refrigerator, Dryer, Stove |
|
Architectural Style
|
Bi-level |
|
Basement Development
|
Finished |
|
Basement Type
|
Full (finished) |
|
Constructed Date
|
1976 |
|
Heating Fuel
|
Natural Gas |
|
Heating Type
|
Forced Air |
|
Size Interior
|
1152 Sqft |
|
Type
|
House |
Parking
|
Attached Garage
|
|
|
Gravel
|
|
|
Parking Space(s)
|
4 |
Land
|
Acreage
|
Yes |
|
Landscape Features
|
Lawn |
|
Size Irregular
|
2.01 |
|
Size Total
|
2.01 Ac |
|
Size Total Text
|
2.01 Ac |
Rooms
| Level |
Type |
Length |
Width |
Dimensions |
|
Basement |
Family Room |
|
|
22'3" x 13'9" |
|
Basement |
Den |
|
|
8'11" x 7'10" |
|
Main Level |
Living Room |
|
|
16'3" x 11'11" |
|
Main Level |
Dining Room |
|
|
10' x 11' |
|
Main Level |
Kitchen |
|
|
9' x 11' |
|
Main Level |
Primary Bedroom |
|
|
11' x 13' |
|
Main Level |
3pc Ensuite Bath |
|
|
7'1" x 4'2" |
|
Main Level |
Bedroom |
|
|
11'9" x 9'5" |
|
Main Level |
Bedroom |
|
|
13'5" x 8'4" |
|
Main Level |
4pc Bathroom |
|
|
8'11" x 7'11" |
https://www.realtor.ca/real-estate/28441158/681-mcleod-street-buckland-rm-no-491

