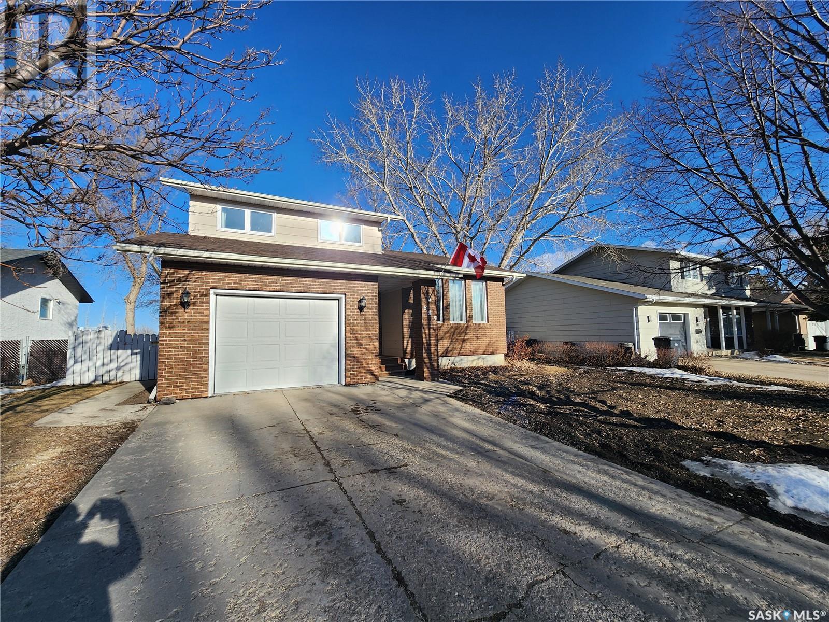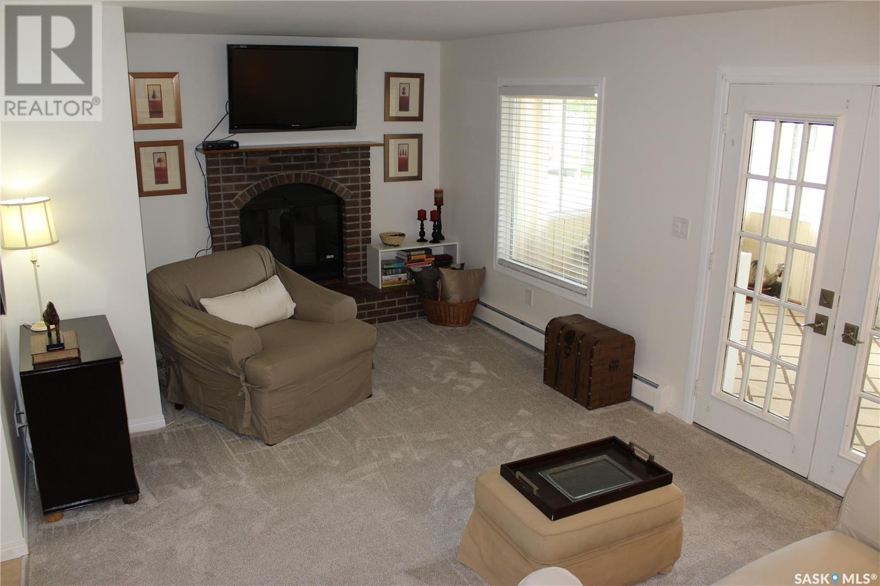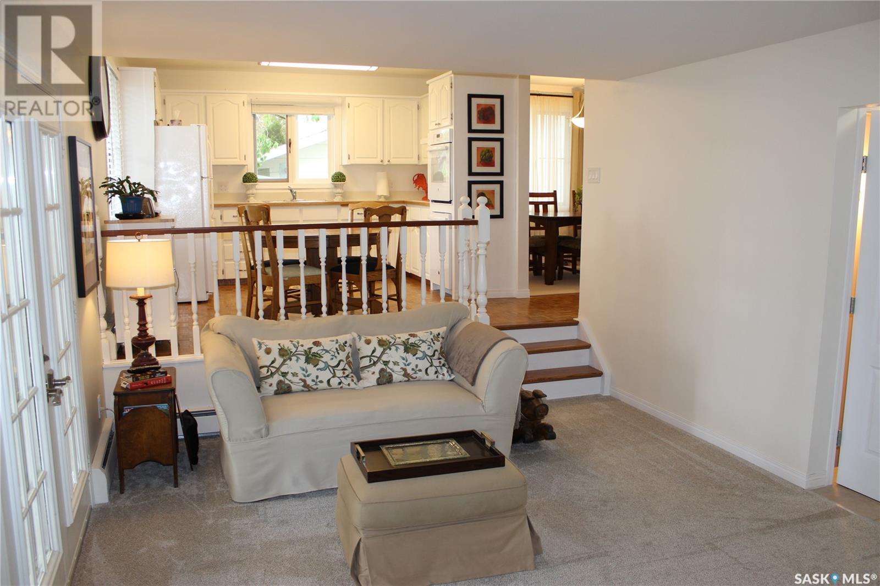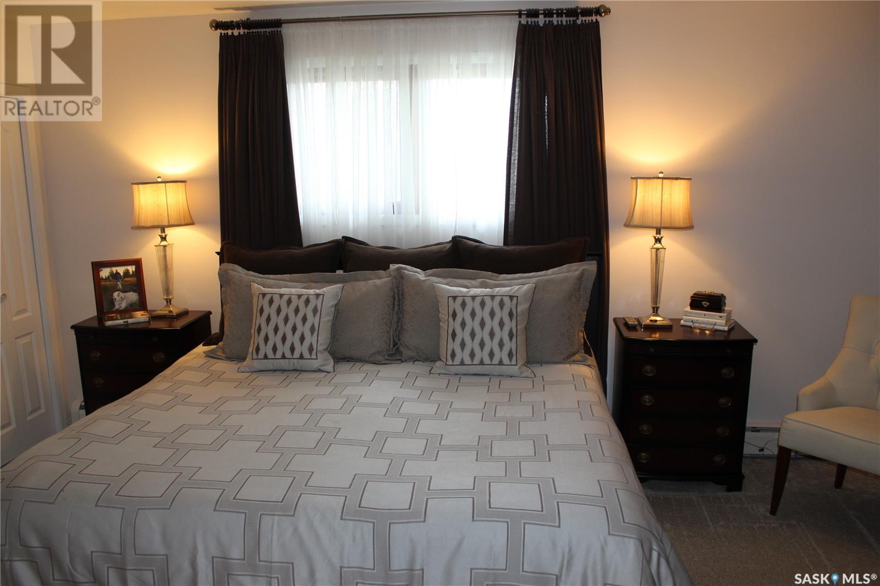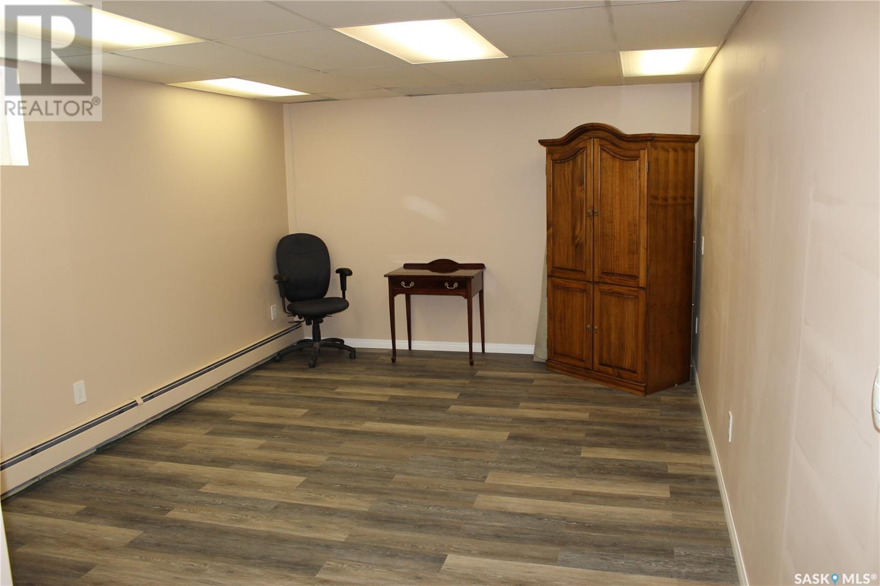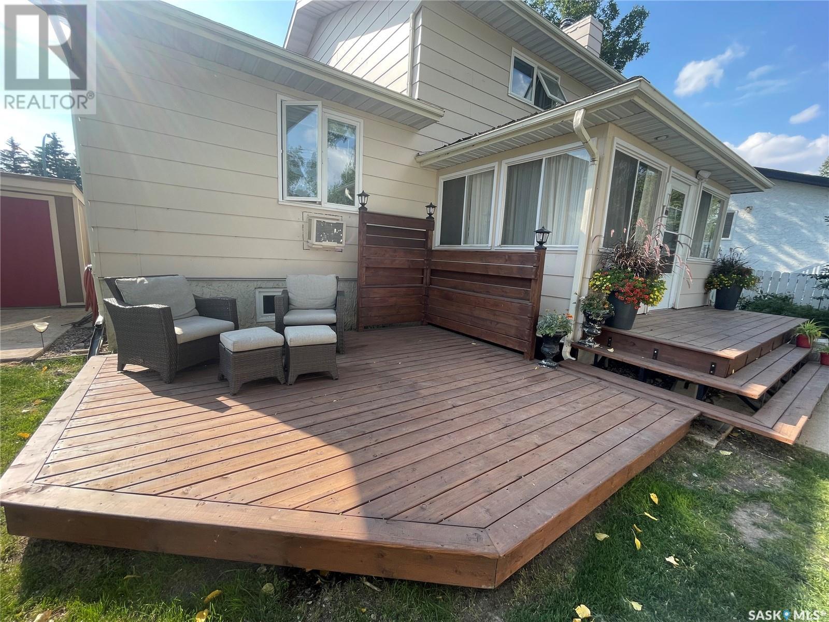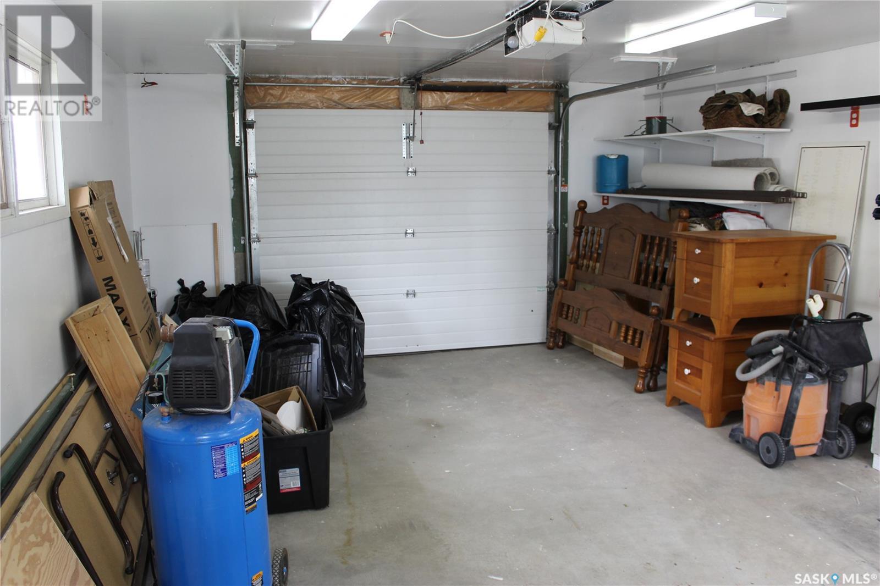4 Bedroom
2 Bathroom
1632 sqft
Fireplace
Window Air Conditioner
Baseboard Heaters, Hot Water
Lawn, Garden Area
$367,900
Welcome to 685 Dieppe Drive, an exceptional family residence offering a host of desirable features. Upon entry, you're greeted by a luminous, well-appointed interior. The main level presents a generously proportioned family room/den with elevated views of the front yard, complemented by a formal dining area leading seamlessly into a meticulously crafted kitchen. Boasting updated appliances, freshly finished cabinets, and ample space for casual dining, this kitchen is sure to delight. Adjacent to the kitchen lies a cozy sunken living room featuring new carpeting and a charming wood fireplace, with garden doors opening onto a delightful 3-season room, perfect for enjoying the sun year-round. Rounding off the main level is a convenient laundry/bathroom and access to the attached garage. Ascending to the upper level reveals two inviting guest bedrooms and an expansive master suite. The lower level has been recently renovated to accommodate a spacious recreation room, a fourth bedroom, and a three-piece bathroom, offering versatile living space for the whole family. Outside, the property boasts a well-maintained yard, complete with a sizable garden area and flower beds, ideal for gardening enthusiasts. Additionally, a second-powered and heated single garage provides supplementary parking or workshop space. With its multitude of recent upgrades, sturdy construction, and attractive pricing, this residence is sure to leave a lasting impression. For further details or to schedule a viewing (id:51699)
Property Details
|
MLS® Number
|
SK965091 |
|
Property Type
|
Single Family |
|
Features
|
Treed, Rectangular, Double Width Or More Driveway |
|
Structure
|
Deck, Patio(s) |
Building
|
Bathroom Total
|
2 |
|
Bedrooms Total
|
4 |
|
Appliances
|
Refrigerator, Garage Door Opener Remote(s), Hood Fan, Central Vacuum - Roughed In, Storage Shed, Stove |
|
Basement Development
|
Finished |
|
Basement Type
|
Full (finished) |
|
Constructed Date
|
1984 |
|
Construction Style Split Level
|
Split Level |
|
Cooling Type
|
Window Air Conditioner |
|
Fireplace Fuel
|
Wood |
|
Fireplace Present
|
Yes |
|
Fireplace Type
|
Conventional |
|
Heating Fuel
|
Natural Gas |
|
Heating Type
|
Baseboard Heaters, Hot Water |
|
Size Interior
|
1632 Sqft |
|
Type
|
House |
Parking
|
Attached Garage
|
|
|
Detached Garage
|
|
|
Parking Space(s)
|
4 |
Land
|
Acreage
|
No |
|
Fence Type
|
Fence |
|
Landscape Features
|
Lawn, Garden Area |
|
Size Frontage
|
59 Ft |
|
Size Irregular
|
59x122 |
|
Size Total Text
|
59x122 |
Rooms
| Level |
Type |
Length |
Width |
Dimensions |
|
Second Level |
Bedroom |
|
|
9'4" x 9' |
|
Second Level |
Bedroom |
|
|
9'7" x 10'11" |
|
Second Level |
4pc Bathroom |
|
|
9'7" x 4'11" |
|
Second Level |
Primary Bedroom |
|
|
11'11" x 16'7" |
|
Third Level |
Other |
|
|
16'8" x 11'8" |
|
Third Level |
Bedroom |
|
|
10'8" x 11'7" |
|
Third Level |
3pc Bathroom |
|
|
5'7" x 8'1" |
|
Fourth Level |
Utility Room |
|
|
X x X |
|
Fourth Level |
Storage |
|
|
11'9" x 5'4" |
|
Main Level |
Foyer |
|
|
11'11" x 5'5" |
|
Main Level |
Living Room |
|
|
13'11" x 13' |
|
Main Level |
Dining Room |
|
|
11'11" x 9'9" |
|
Main Level |
Kitchen |
|
|
12' x 13'1" |
|
Main Level |
Family Room |
|
|
12' x 19'9" |
|
Main Level |
Living Room |
|
|
5'6" x 8'10" |
|
Main Level |
Sunroom |
|
|
16' x 10' |
https://www.realtor.ca/real-estate/26712308/685-dieppe-drive-weyburn

