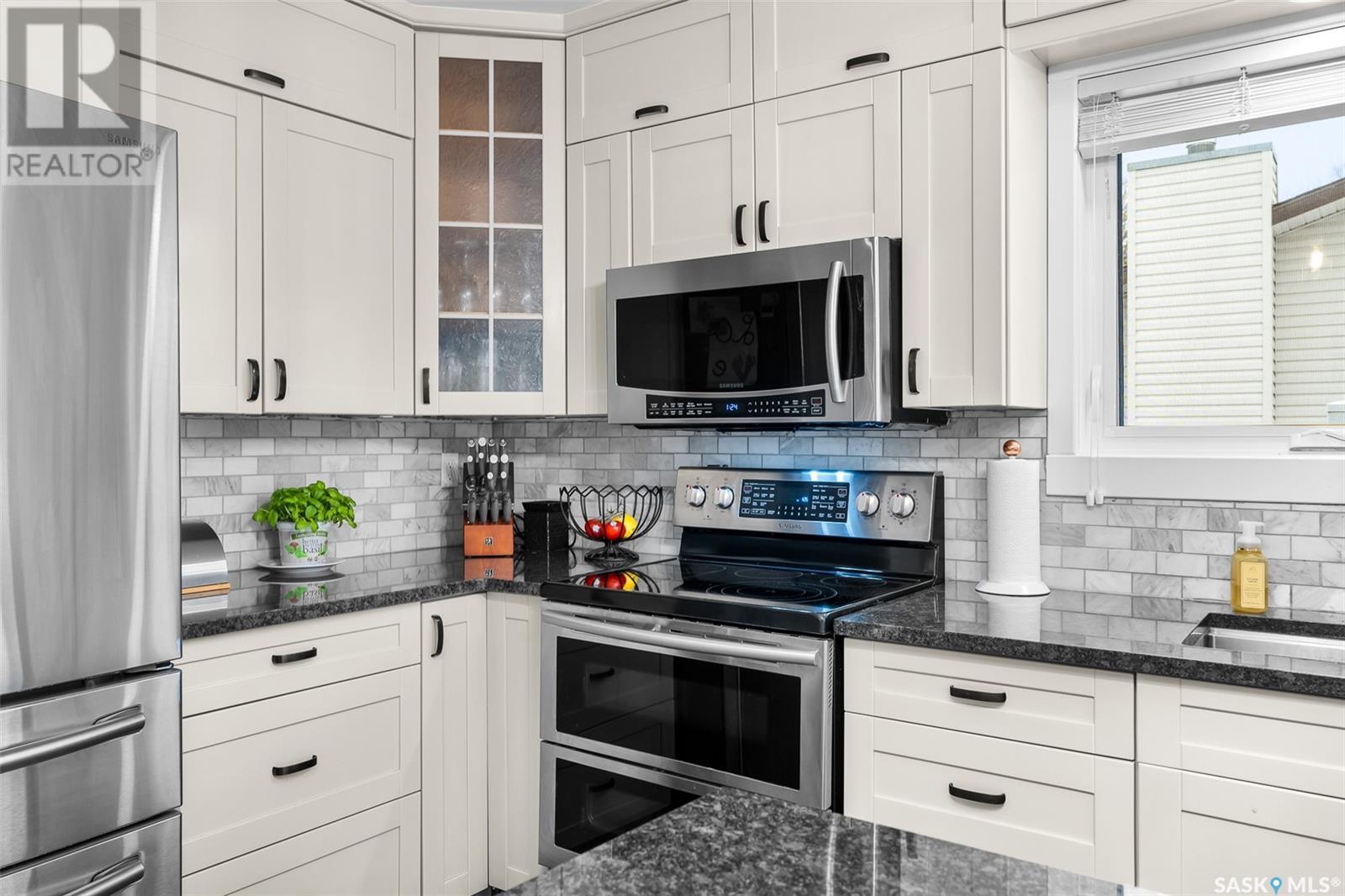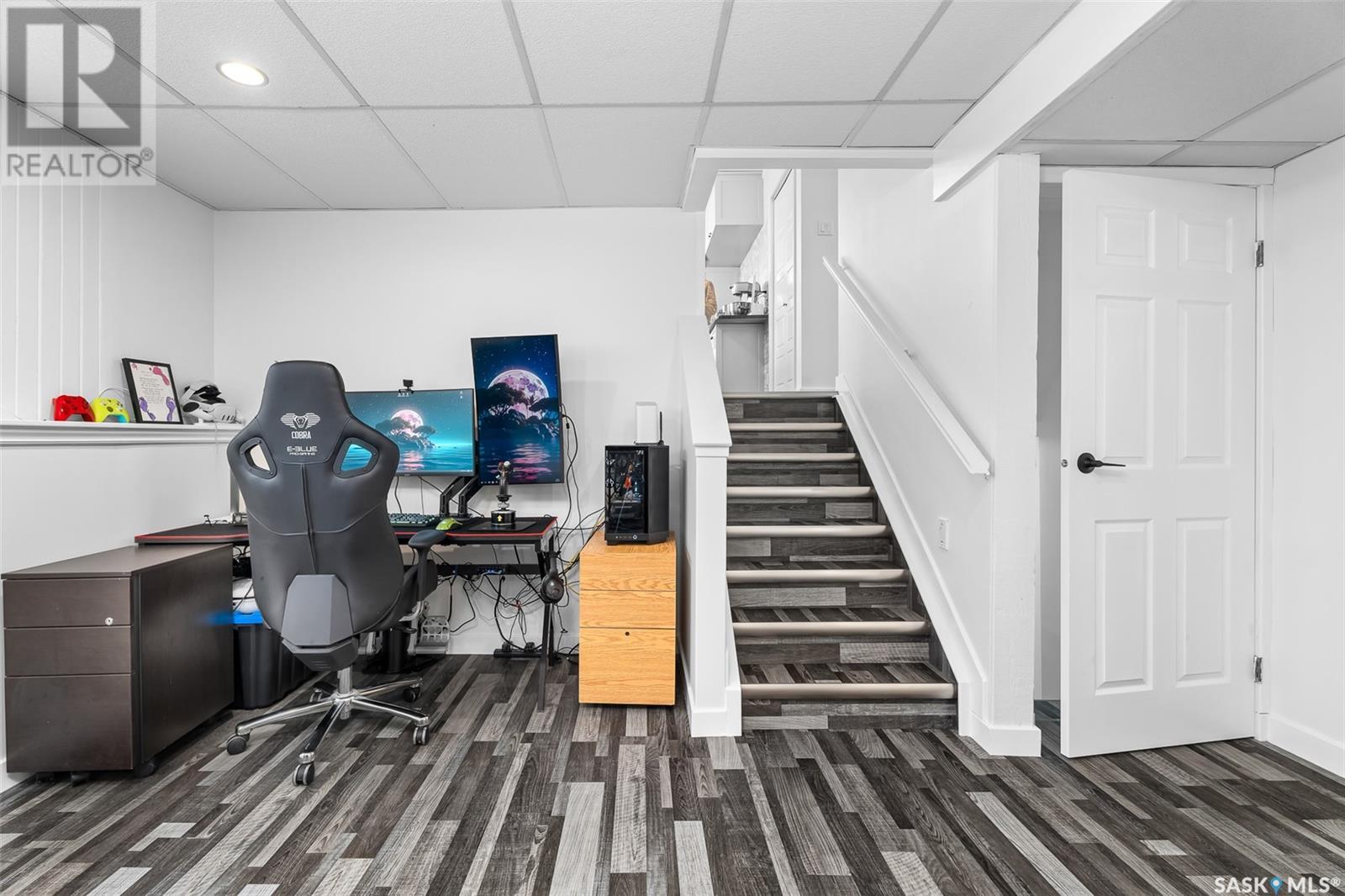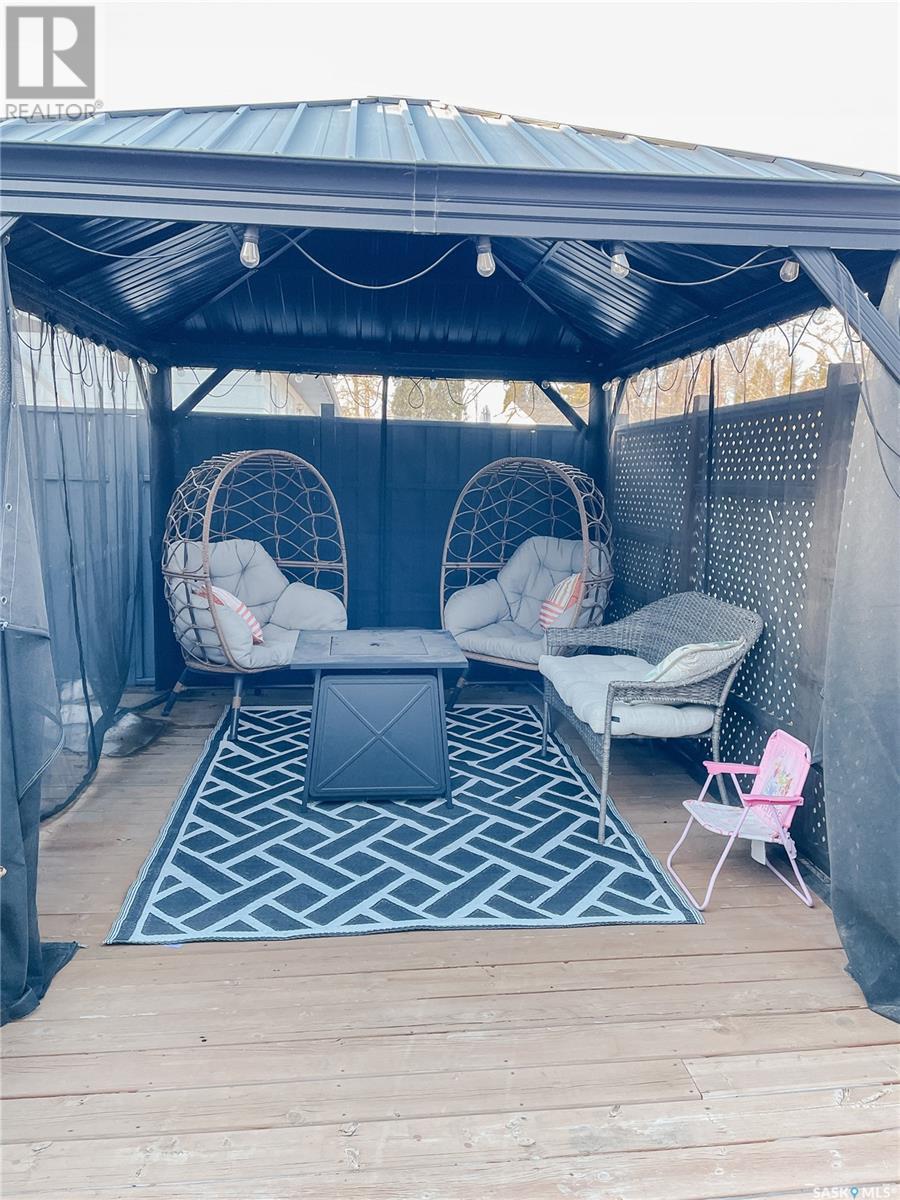4 Bedroom
2 Bathroom
1300 sqft
Central Air Conditioning
Forced Air
Lawn
$479,900
Welcome to this beautifully updated & maintained 4-level split offering nearly 2,600 sq ft of versatile living space—ideal for families of all sizes! Step into a large entryway that leads down to a sunken living room, flooded with natural light from a stunning bow window. Spacious dining area with garden doors off the dining area open to a private two-tiered deck complete with a charming gazebo—perfect for entertaining or relaxing in your serene backyard retreat. The eat-in kitchen features a generous island, stainless steel appliances, stunning backsplash, quartz countertops and plenty of white cabinetry for storage and meal prep. Upstairs, you’ll find three spacious bedrooms and an updated 4-piece bathroom. The third level offers a family room, a fourth bedroom, a 4-piece bathroom, and convenient laundry area with laundry sink included. The lower level provides a renovated multi-use room & utility/storage. Double attached heated garage. Situated on a park-like, treed and fenced lot that backs onto a walking path, this home is nestled in a highly sought after neighborhood! Too many updates to name & move-in ready! This one is a must-see! (id:51699)
Property Details
|
MLS® Number
|
SK002038 |
|
Property Type
|
Single Family |
|
Neigbourhood
|
VLA/Sunningdale |
|
Features
|
Treed, Rectangular, Double Width Or More Driveway |
|
Structure
|
Deck |
Building
|
Bathroom Total
|
2 |
|
Bedrooms Total
|
4 |
|
Appliances
|
Washer, Refrigerator, Dishwasher, Dryer, Microwave, Window Coverings, Garage Door Opener Remote(s), Storage Shed, Stove |
|
Basement Development
|
Finished |
|
Basement Type
|
Full (finished) |
|
Constructed Date
|
1978 |
|
Construction Style Split Level
|
Split Level |
|
Cooling Type
|
Central Air Conditioning |
|
Heating Fuel
|
Natural Gas |
|
Heating Type
|
Forced Air |
|
Size Interior
|
1300 Sqft |
|
Type
|
House |
Parking
|
Attached Garage
|
|
|
Heated Garage
|
|
|
Parking Space(s)
|
4 |
Land
|
Acreage
|
No |
|
Fence Type
|
Partially Fenced |
|
Landscape Features
|
Lawn |
|
Size Frontage
|
65 Ft |
|
Size Irregular
|
65x130 |
|
Size Total Text
|
65x130 |
Rooms
| Level |
Type |
Length |
Width |
Dimensions |
|
Second Level |
4pc Bathroom |
8 ft ,3 in |
9 ft ,8 in |
8 ft ,3 in x 9 ft ,8 in |
|
Second Level |
Primary Bedroom |
15 ft ,4 in |
9 ft ,8 in |
15 ft ,4 in x 9 ft ,8 in |
|
Second Level |
Bedroom |
10 ft ,4 in |
10 ft ,10 in |
10 ft ,4 in x 10 ft ,10 in |
|
Second Level |
Bedroom |
11 ft ,4 in |
10 ft ,5 in |
11 ft ,4 in x 10 ft ,5 in |
|
Third Level |
Family Room |
14 ft ,6 in |
20 ft ,6 in |
14 ft ,6 in x 20 ft ,6 in |
|
Third Level |
Bedroom |
9 ft ,9 in |
10 ft ,7 in |
9 ft ,9 in x 10 ft ,7 in |
|
Third Level |
4pc Bathroom |
4 ft ,7 in |
6 ft ,6 in |
4 ft ,7 in x 6 ft ,6 in |
|
Third Level |
Laundry Room |
7 ft ,8 in |
9 ft ,9 in |
7 ft ,8 in x 9 ft ,9 in |
|
Fourth Level |
Other |
7 ft ,10 in |
11 ft ,8 in |
7 ft ,10 in x 11 ft ,8 in |
|
Fourth Level |
Family Room |
23 ft ,4 in |
15 ft ,11 in |
23 ft ,4 in x 15 ft ,11 in |
|
Main Level |
Living Room |
15 ft ,5 in |
13 ft ,2 in |
15 ft ,5 in x 13 ft ,2 in |
|
Main Level |
Kitchen |
19 ft ,6 in |
11 ft ,6 in |
19 ft ,6 in x 11 ft ,6 in |
|
Main Level |
Dining Room |
11 ft ,3 in |
9 ft |
11 ft ,3 in x 9 ft |
https://www.realtor.ca/real-estate/28133748/69-blue-sage-drive-moose-jaw-vlasunningdale




















































