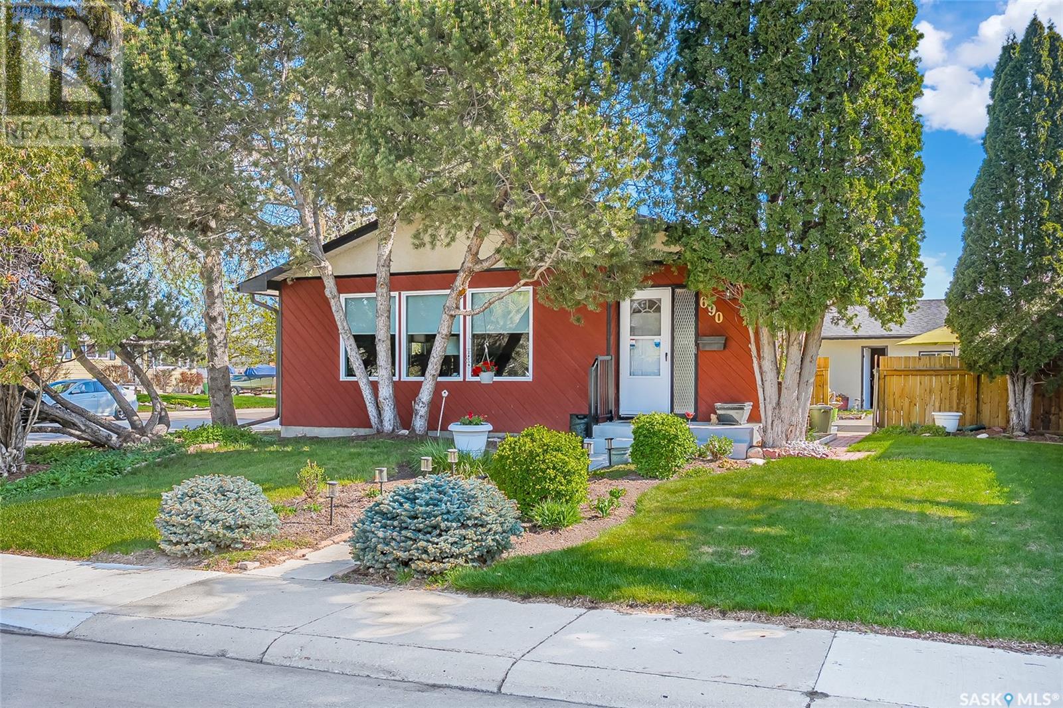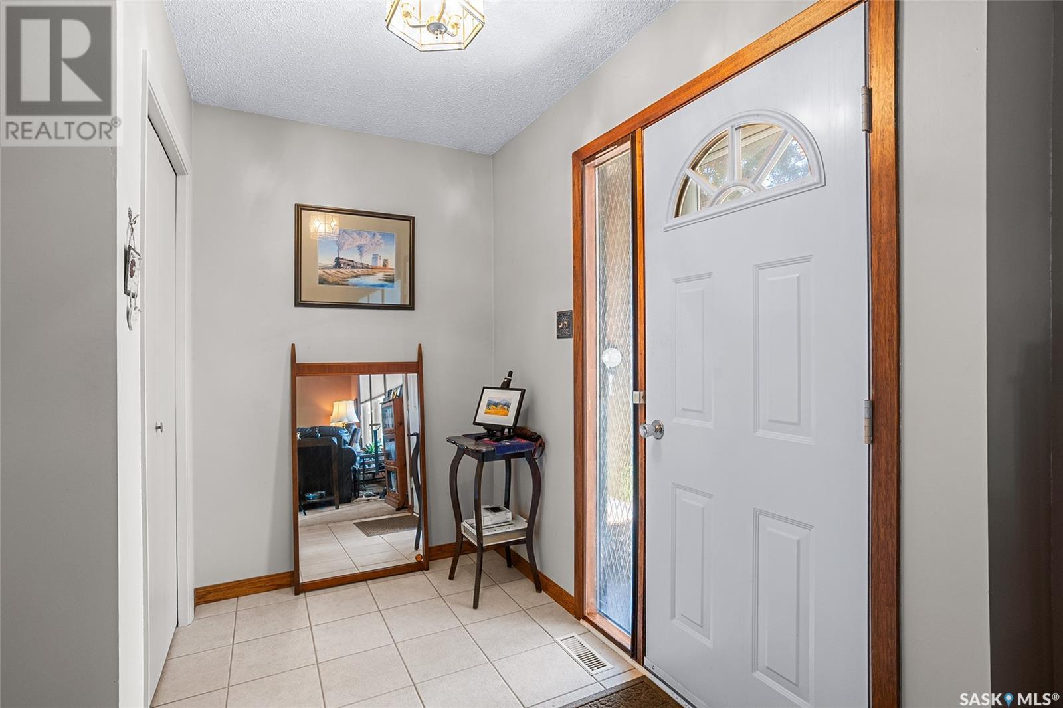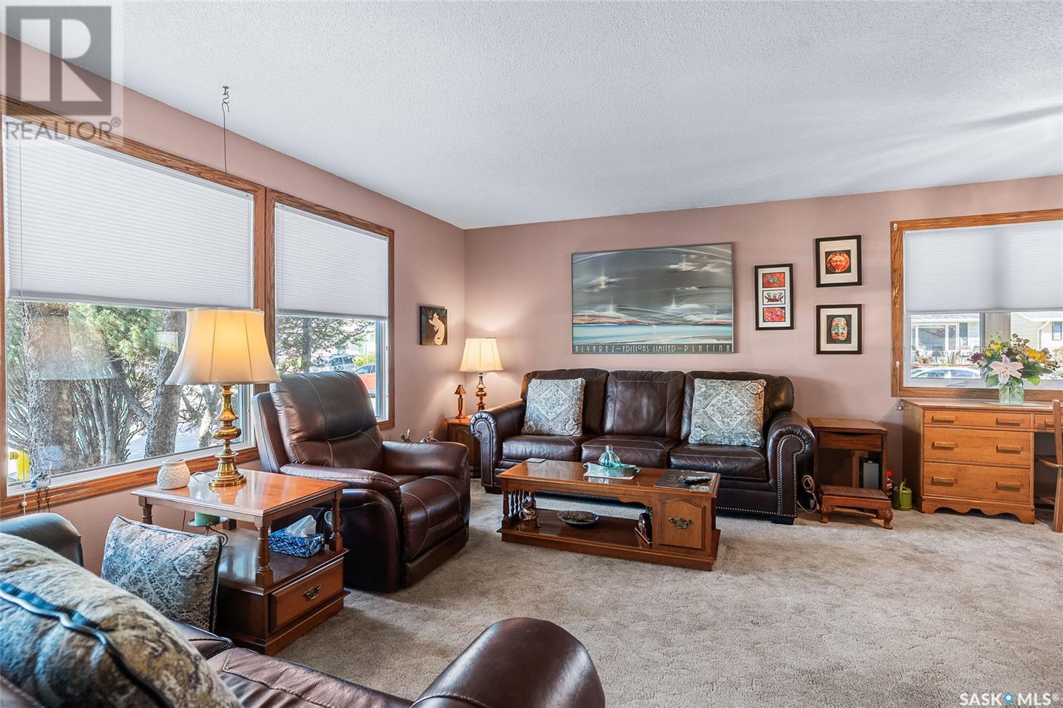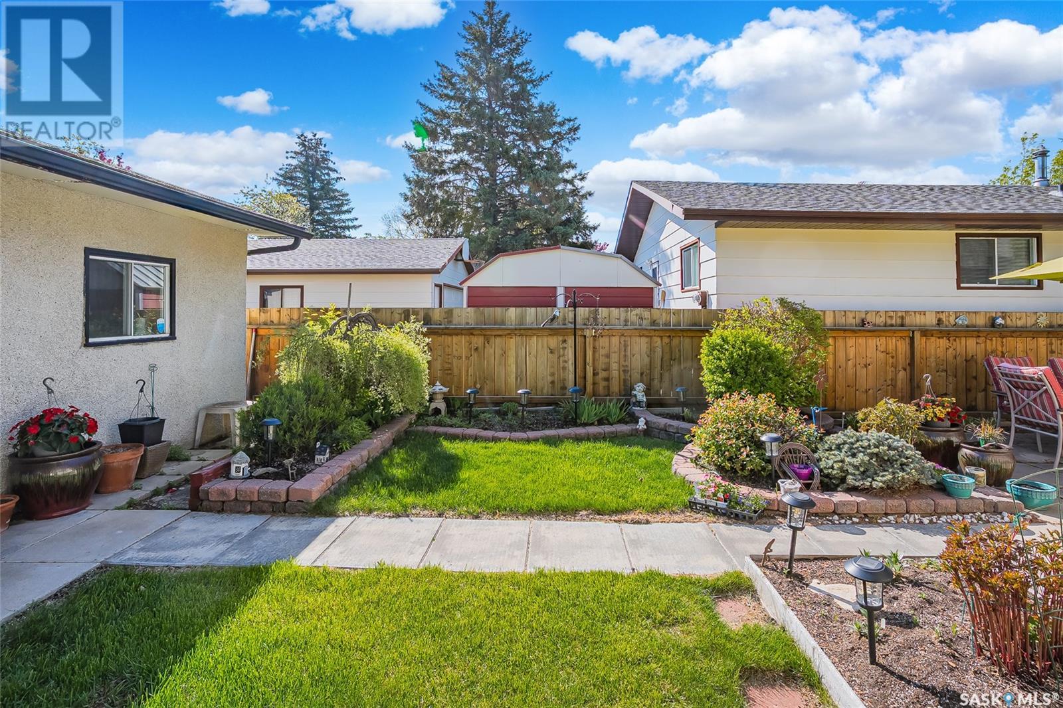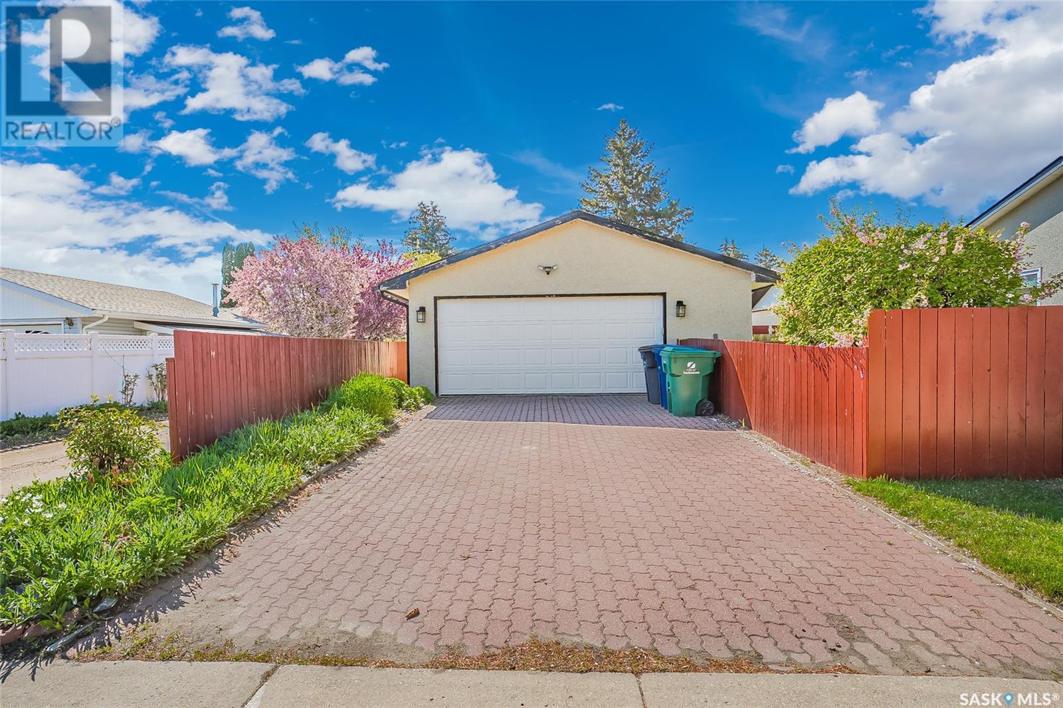3 Bedroom
3 Bathroom
1185 sqft
Bungalow
Central Air Conditioning
Forced Air
Lawn, Underground Sprinkler, Garden Area
$419,900
Well cared bungalow located on corner lot in desired East College Park. Featuring over 1180 sq ft, with L shape living room and dining area. Kitchen, with additional eating area and quick access to back yard. Total 3 bedrooms up and total of 3 bathrooms. Other features include newer windows fridge, stove, dishwasher, washer, dryer and freezer. Basement, is dated but spacious with an inviting family room, games area and 2 pc bath. Laundry room utility combined plus an extra storage area. The large yard features a spacious patio area, mature trees, lawn front and back, undergound sprinklers, and a 22x24 detached double garage, with interlocking brick parking for two. (id:51699)
Property Details
|
MLS® Number
|
SK007764 |
|
Property Type
|
Single Family |
|
Neigbourhood
|
East College Park |
|
Features
|
Treed, Rectangular, Double Width Or More Driveway |
|
Structure
|
Patio(s) |
Building
|
Bathroom Total
|
3 |
|
Bedrooms Total
|
3 |
|
Appliances
|
Washer, Refrigerator, Dishwasher, Dryer, Freezer, Humidifier, Hood Fan, Stove |
|
Architectural Style
|
Bungalow |
|
Basement Development
|
Finished |
|
Basement Type
|
Full (finished) |
|
Constructed Date
|
1976 |
|
Cooling Type
|
Central Air Conditioning |
|
Heating Fuel
|
Natural Gas |
|
Heating Type
|
Forced Air |
|
Stories Total
|
1 |
|
Size Interior
|
1185 Sqft |
|
Type
|
House |
Parking
|
Detached Garage
|
|
|
Parking Pad
|
|
|
Interlocked
|
|
|
Parking Space(s)
|
4 |
Land
|
Acreage
|
No |
|
Fence Type
|
Fence |
|
Landscape Features
|
Lawn, Underground Sprinkler, Garden Area |
|
Size Frontage
|
48 Ft |
|
Size Irregular
|
5277.12 |
|
Size Total
|
5277.12 Sqft |
|
Size Total Text
|
5277.12 Sqft |
Rooms
| Level |
Type |
Length |
Width |
Dimensions |
|
Basement |
2pc Bathroom |
|
|
4'1" x 6' |
|
Basement |
Den |
|
|
10'7" x 18'9" |
|
Basement |
Laundry Room |
|
|
12' x 12'1" |
|
Basement |
Storage |
|
|
6'9" x 16' |
|
Basement |
Family Room |
|
|
14'7" x 24' |
|
Main Level |
Foyer |
|
|
9'6" x 7'9" |
|
Main Level |
Living Room |
|
|
11'2" x 20'9" |
|
Main Level |
Kitchen/dining Room |
|
|
10'1 x 12'6" |
|
Main Level |
Dining Room |
|
|
8'1" x 12'3" |
|
Main Level |
Bedroom |
|
|
10'1" x 8'6" |
|
Main Level |
Bedroom |
|
|
10'1" x 8'8" |
|
Main Level |
Primary Bedroom |
|
|
11'7" x 11'6" |
|
Main Level |
2pc Bathroom |
|
|
4'9" x 5' |
|
Main Level |
4pc Bathroom |
|
|
4'4" x 7'6" |
https://www.realtor.ca/real-estate/28394615/690-guelph-crescent-saskatoon-east-college-park

