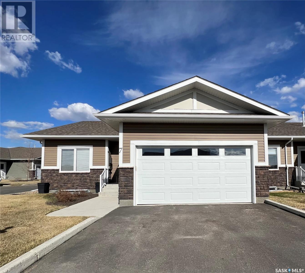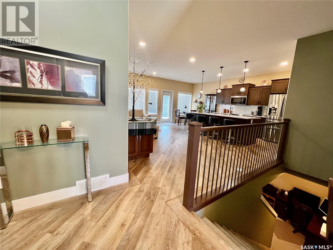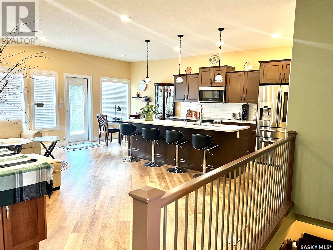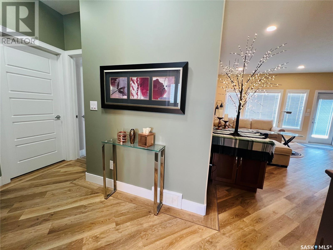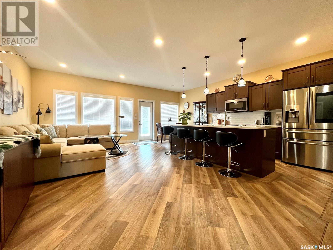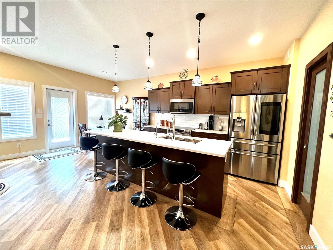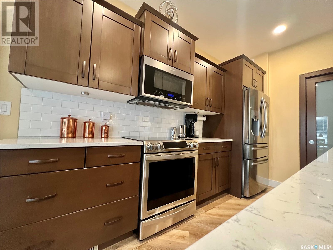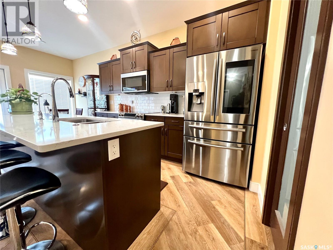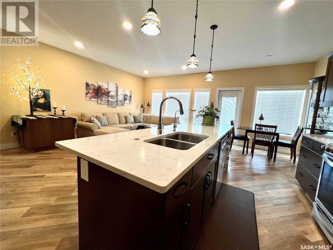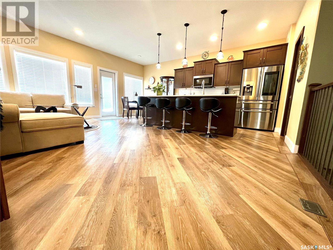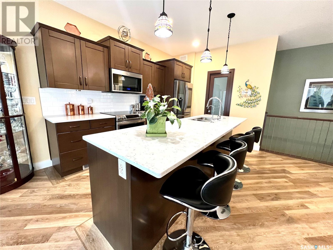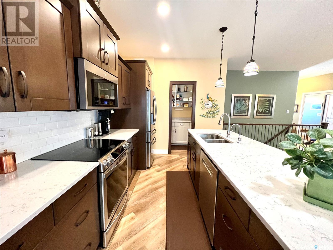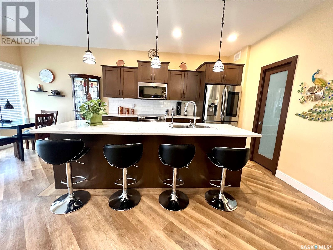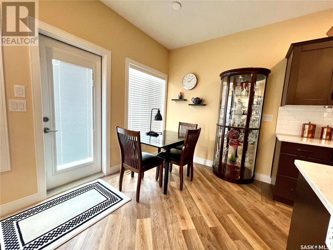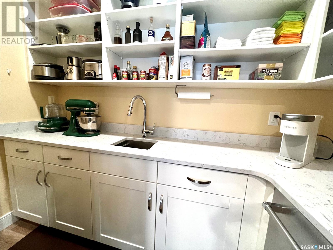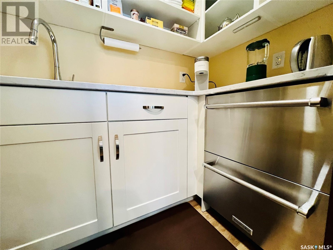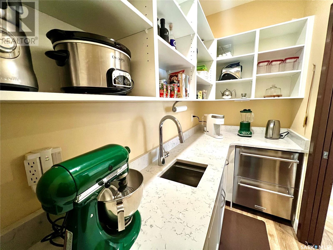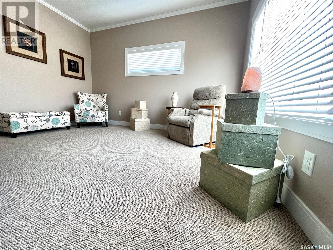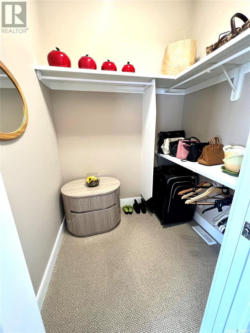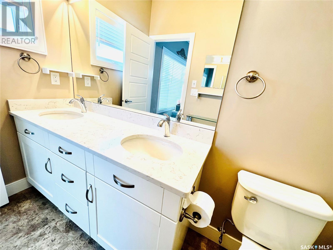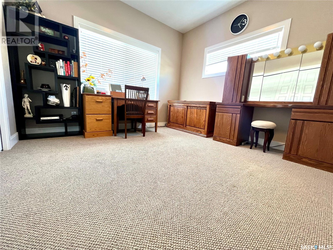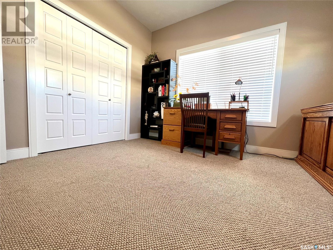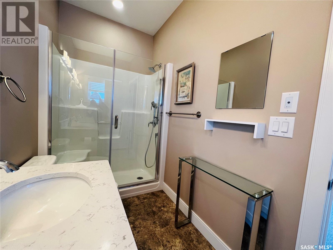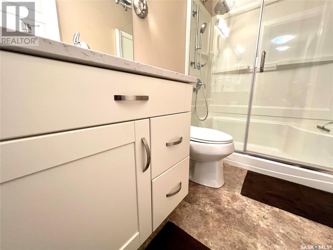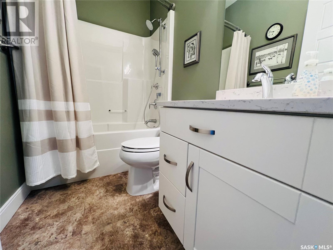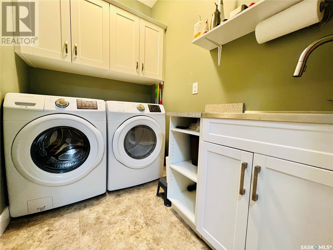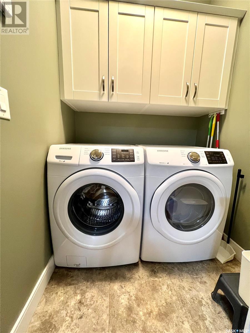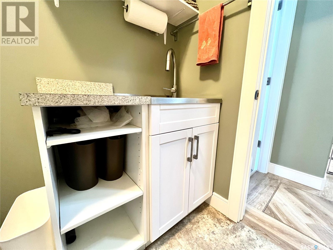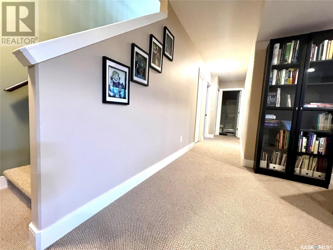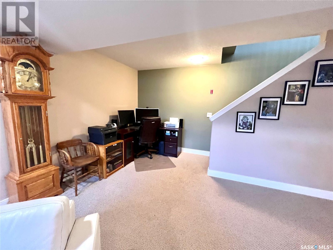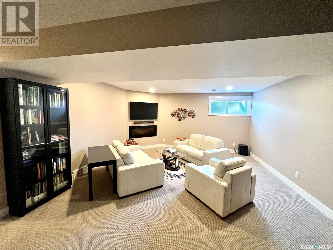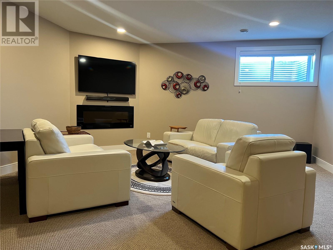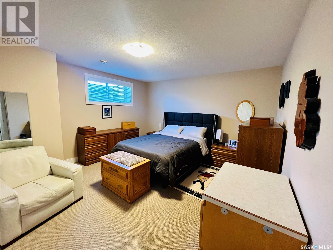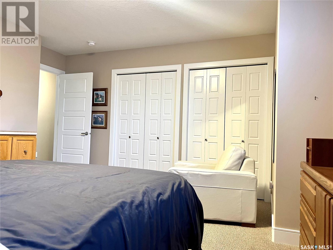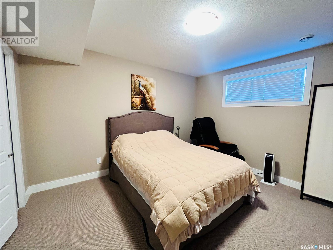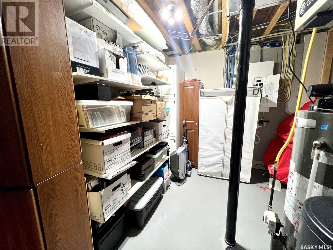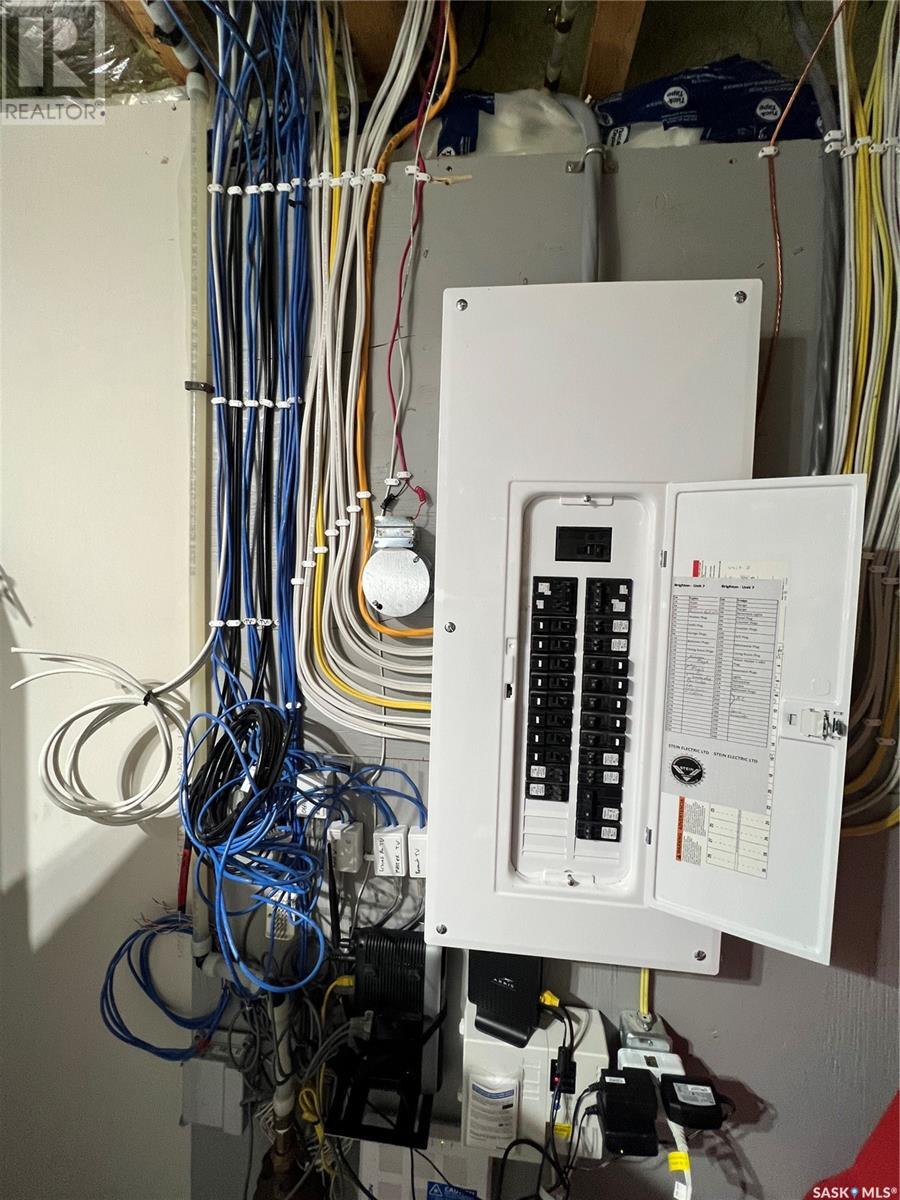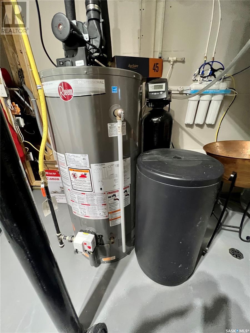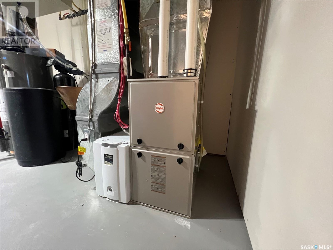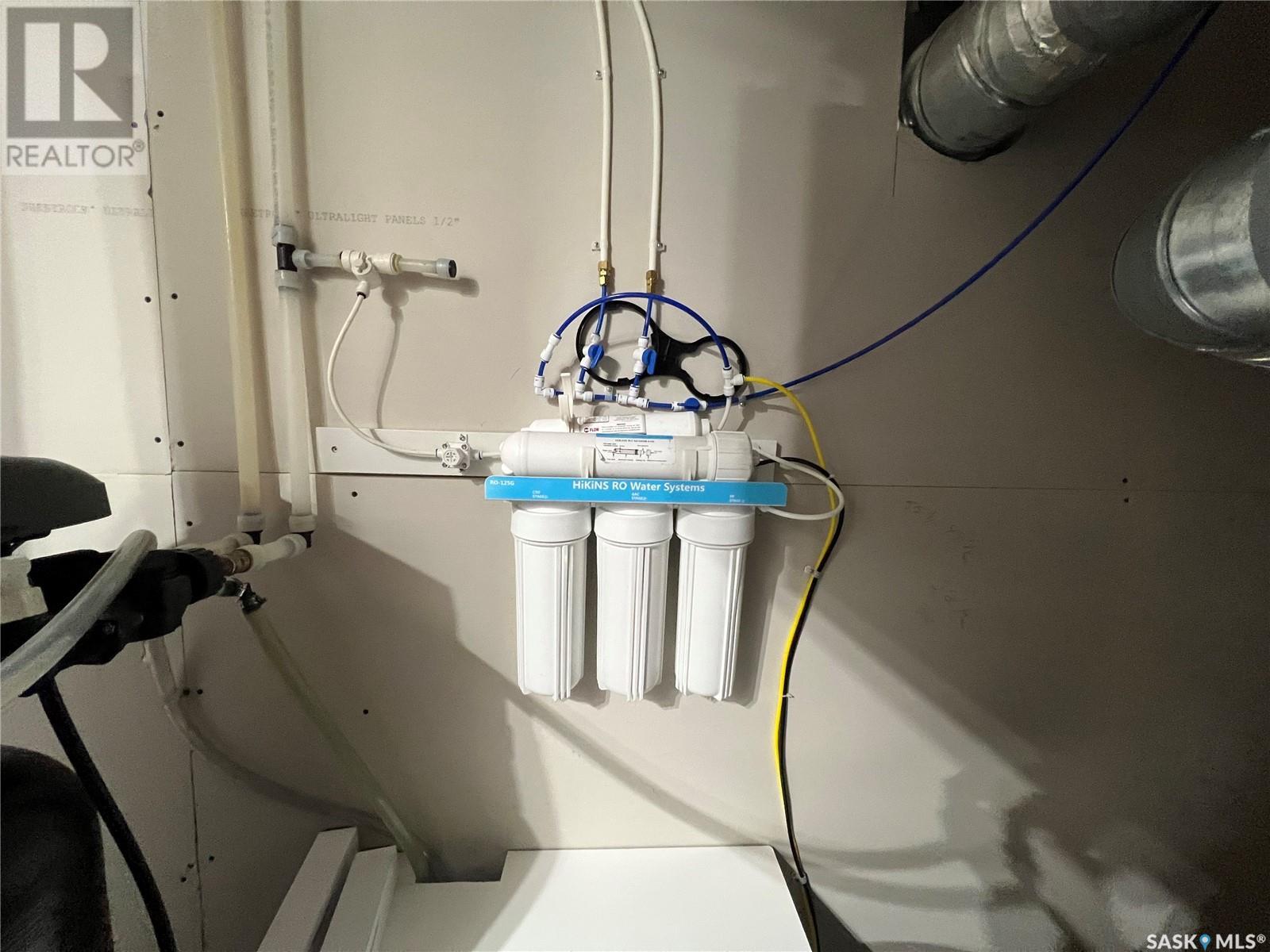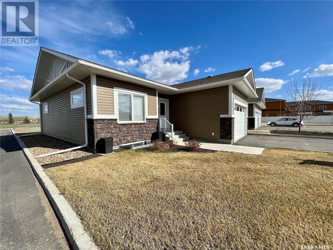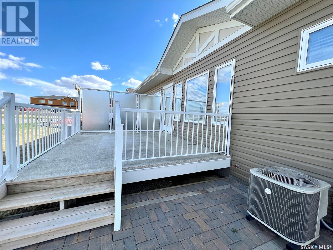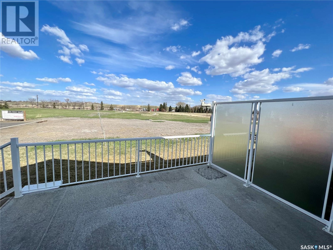7 2221 Saskatchewan Drive Swift Current, Saskatchewan S9H 5N2
$495,000Maintenance,
$430 Monthly
Maintenance,
$430 MonthlyLet me introduce you to 7-2221 Saskatchewan Drive. This quality condo is bungalow style and has top of the line finishes throughout. As you enter the spacious foyer your eyes will be in awe of the the beautiful layout and tasteful decorating. Right off of the foyer is the entrance to your double heated garage. The main floor has an open concept living/dining and kitchen area. Spacious and bright. The kitchen boasts ample cabinets, an oversized island, beautiful lighting and modern sleek appliances. A great bonus is the pantry/walk in coffee bar area located off the kitchen. In this one of a kind pantry you will find extra counter space, shelving as well as a modern mini fridge. There is a patio door conveniently located right off of the dining area that opens to your deck. Also, on the main floor you will find two bedrooms (primary bedroom has its own ensuite and walk in closet), as well as a nice sized laundry room with cabinets and an additional 4 pc bathroom. The basement is fully finished as well. This is a lovely living space. In the family room area you will see an electric fireplace to cozy up to. There is an additional two very nice sized bedrooms and bathroom as well as utility room. This home is in a great location and close to many convenient amenities such as shopping, restaurants and healthcare facilities. This condo is move in ready and offering a quick possession date. What do you say we check it out!! (id:51699)
Property Details
| MLS® Number | SK959364 |
| Property Type | Single Family |
| Neigbourhood | Sask Valley |
| Community Features | Pets Allowed With Restrictions |
| Features | Rectangular |
| Structure | Deck |
Building
| Bathroom Total | 3 |
| Bedrooms Total | 4 |
| Appliances | Washer, Refrigerator, Dishwasher, Dryer, Garburator, Window Coverings, Stove |
| Architectural Style | Bungalow |
| Basement Development | Finished |
| Basement Type | Full (finished) |
| Constructed Date | 2017 |
| Cooling Type | Central Air Conditioning |
| Fireplace Fuel | Electric |
| Fireplace Present | Yes |
| Fireplace Type | Conventional |
| Heating Fuel | Natural Gas |
| Heating Type | Forced Air |
| Stories Total | 1 |
| Size Interior | 1206 Sqft |
| Type | Row / Townhouse |
Parking
| Attached Garage | |
| Other | |
| Heated Garage | |
| Parking Space(s) | 4 |
Land
| Acreage | No |
| Landscape Features | Lawn |
Rooms
| Level | Type | Length | Width | Dimensions |
|---|---|---|---|---|
| Basement | Family Room | 15'11 x 19'05 | ||
| Basement | Bedroom | 15 ft | Measurements not available x 15 ft | |
| Basement | Bedroom | 13 ft | 13 ft x Measurements not available | |
| Basement | 3pc Bathroom | 8 ft | Measurements not available x 8 ft | |
| Basement | Utility Room | x x x | ||
| Main Level | Foyer | 13 ft | Measurements not available x 13 ft | |
| Main Level | Living Room | 20 ft | 20 ft x Measurements not available | |
| Main Level | Kitchen | 17'09 x 9'05 | ||
| Main Level | Other | 9 ft | 9 ft x Measurements not available | |
| Main Level | Primary Bedroom | 11'05 x 13'08 | ||
| Main Level | 4pc Bathroom | 10'10 x 4'10 | ||
| Main Level | Laundry Room | 7'07 x 5'03 | ||
| Main Level | Bedroom | 10'10 x 11'07 | ||
| Main Level | 4pc Bathroom | 4'11 x 7'09 |
https://www.realtor.ca/real-estate/26533948/7-2221-saskatchewan-drive-swift-current-sask-valley
Interested?
Contact us for more information

