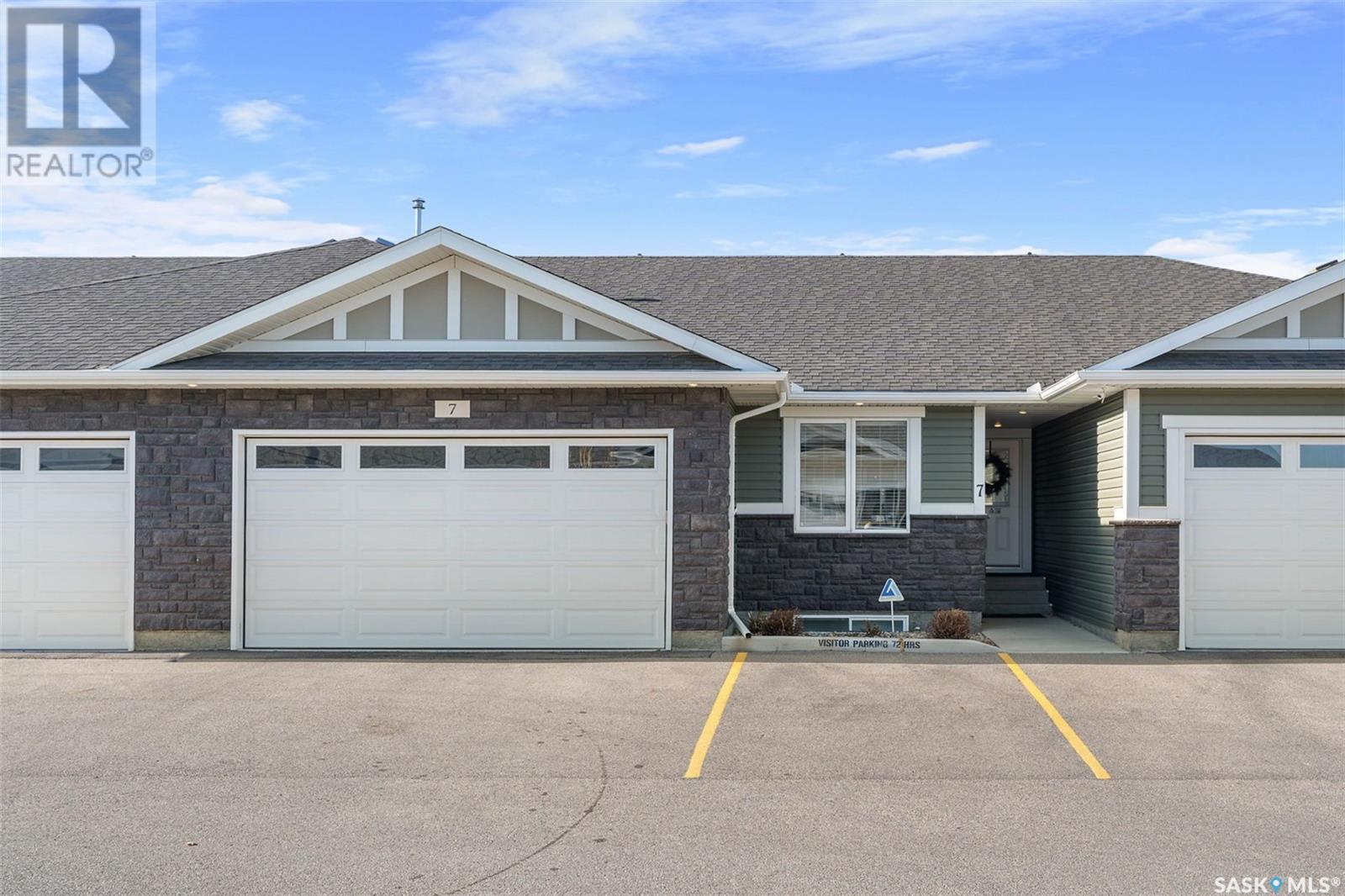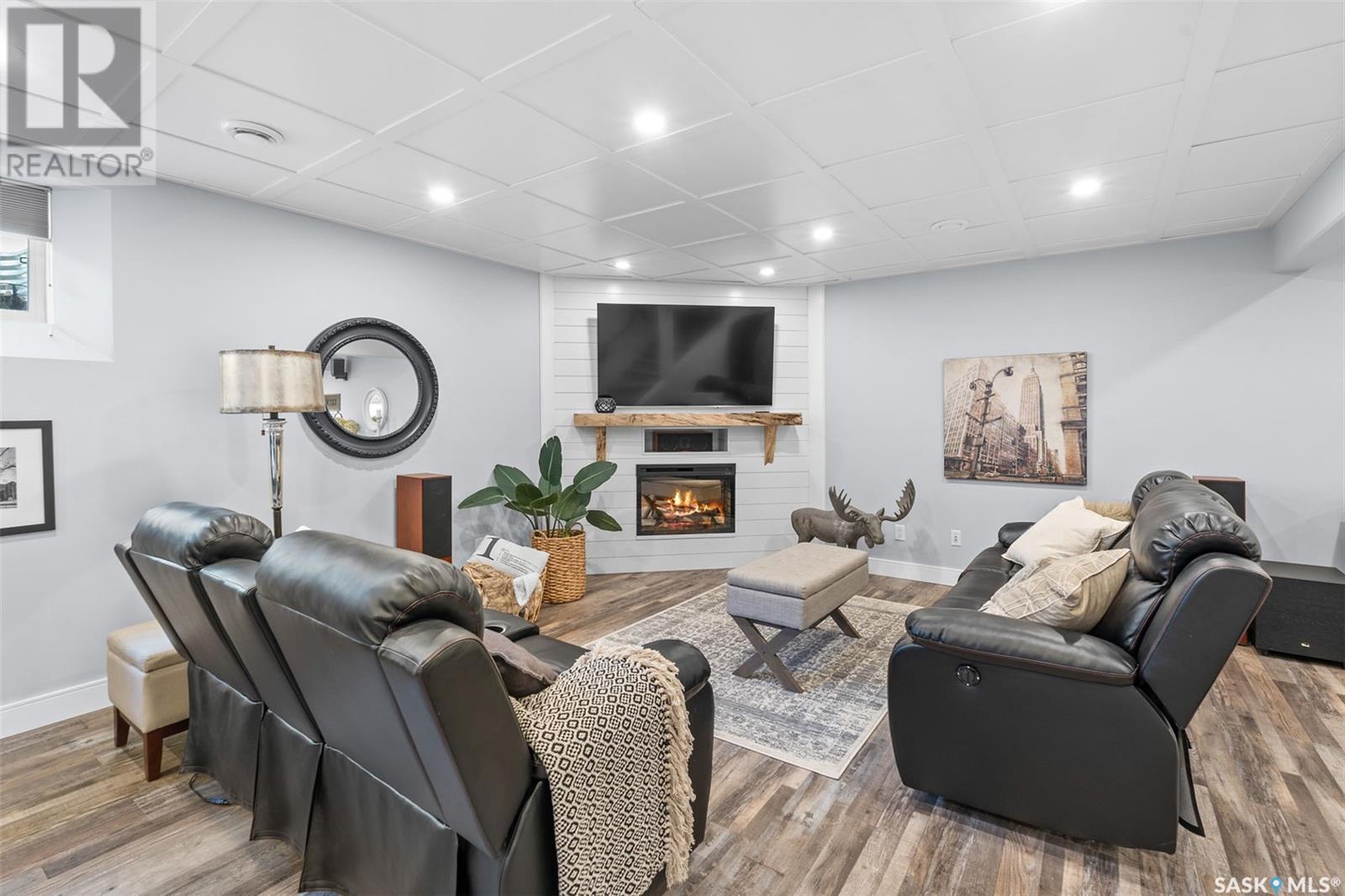7 3214 11th Street W Saskatoon, Saskatchewan S7M 5G3
$579,900Maintenance,
$405 Monthly
Maintenance,
$405 MonthlyWelcome to this beautiful 1244 square foot bungalow style condo, located in desirable Montgomery neighborhood. This fully developed townhouse boasts pride of ownership (original owner) and high end finishes. From the moment you walk into the front entrance, or through the meticulous kept double attached heated garage, you will be impressed. The main floor hosts a huge primary bedroom with tons of closet space and the 3 piece ensuite, large secondary bedroom, 4 piece bathroom, well planned out laundry room (cupboards, gas dryer), open concept (with vaulted ceiling) kitchen, living room, dining room. The kitchen features an island, corner pantry, and granite counter tops. From the dining room enjoy the back deck including 2 privacy walls (with the back windows tinted approx 55% when looking from the outside), natural gas bbq hook up (and an additional gas hookup for future outdoor heater). The fully developed basement was purposely designed with a spacious great room including the electric fireplace and spacious wet bar area. Enjoy the beautiful steam shower in the 3 piece bathroom, with a heated floor. Completing the basement is the sizeable bedroom, den/exercise room (can be converted to a 4th bedroom), with lots of space in the utility room. The high efficient furnace was upgraded in 2019. 20' x 22' heated garage with epoxy flooring and proslat walls. The majority of the basement flooring has dricore panels installed underneath. Appliances included (Fridge, stove, built in dishwasher, built in microwave, washer, dryer). Central Air conditioning. (id:51699)
Property Details
| MLS® Number | SK987411 |
| Property Type | Single Family |
| Neigbourhood | Montgomery Place |
| Community Features | Pets Allowed With Restrictions |
| Features | Treed, Double Width Or More Driveway, Sump Pump |
| Structure | Deck |
Building
| Bathroom Total | 3 |
| Bedrooms Total | 3 |
| Appliances | Washer, Refrigerator, Dishwasher, Dryer, Microwave, Window Coverings, Garage Door Opener Remote(s), Central Vacuum - Roughed In, Stove |
| Architectural Style | Bungalow |
| Basement Development | Finished |
| Basement Type | Full (finished) |
| Constructed Date | 2016 |
| Cooling Type | Central Air Conditioning |
| Fireplace Fuel | Electric |
| Fireplace Present | Yes |
| Fireplace Type | Conventional |
| Heating Fuel | Natural Gas |
| Heating Type | Forced Air |
| Stories Total | 1 |
| Size Interior | 1244 Sqft |
| Type | Row / Townhouse |
Parking
| Attached Garage | |
| Other | |
| Heated Garage | |
| Parking Space(s) | 4 |
Land
| Acreage | No |
| Fence Type | Partially Fenced |
| Landscape Features | Lawn |
Rooms
| Level | Type | Length | Width | Dimensions |
|---|---|---|---|---|
| Basement | Den | 14 ft ,6 in | 9 ft ,8 in | 14 ft ,6 in x 9 ft ,8 in |
| Basement | 3pc Bathroom | Measurements not available | ||
| Basement | Family Room | 13 ft ,5 in | 12 ft ,8 in | 13 ft ,5 in x 12 ft ,8 in |
| Basement | Bonus Room | 13 ft ,2 in | 12 ft ,10 in | 13 ft ,2 in x 12 ft ,10 in |
| Basement | Bedroom | 11 ft ,3 in | 8 ft ,7 in | 11 ft ,3 in x 8 ft ,7 in |
| Basement | Utility Room | Measurements not available | ||
| Main Level | Foyer | 8 ft ,10 in | 4 ft ,11 in | 8 ft ,10 in x 4 ft ,11 in |
| Main Level | Bedroom | 11 ft ,3 in | 9 ft ,11 in | 11 ft ,3 in x 9 ft ,11 in |
| Main Level | 4pc Bathroom | Measurements not available | ||
| Main Level | Laundry Room | 7 ft ,5 in | 5 ft ,3 in | 7 ft ,5 in x 5 ft ,3 in |
| Main Level | Primary Bedroom | 14 ft ,10 in | 11 ft ,2 in | 14 ft ,10 in x 11 ft ,2 in |
| Main Level | 3pc Ensuite Bath | Measurements not available | ||
| Main Level | Kitchen | 12 ft ,10 in | 9 ft | 12 ft ,10 in x 9 ft |
| Main Level | Dining Room | 9 ft | 7 ft ,5 in | 9 ft x 7 ft ,5 in |
| Main Level | Living Room | 15 ft ,4 in | 11 ft ,4 in | 15 ft ,4 in x 11 ft ,4 in |
https://www.realtor.ca/real-estate/27612301/7-3214-11th-street-w-saskatoon-montgomery-place
Interested?
Contact us for more information

































