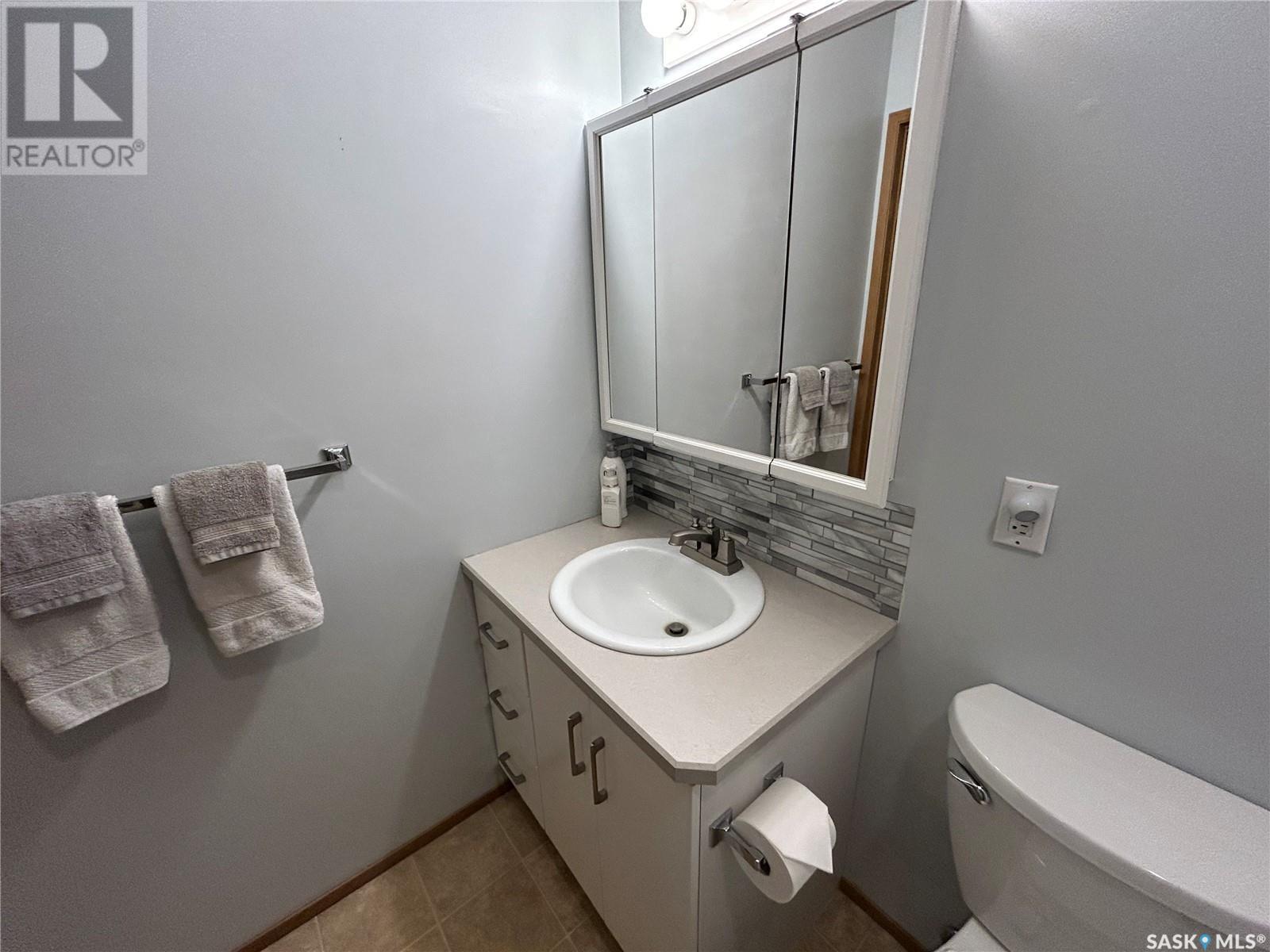7 5004 5th Street Rosthern, Saskatchewan S0K 3R0
$149,900Maintenance,
$735 Monthly
Maintenance,
$735 MonthlyWelcome to the charming community of Rosthern. Enjoy living in a small town community with big city amenities. Located only a short 30 minute drive from Saskatoon. This condo is inside a welcoming condominium complex. The property comes with everything you need! There are 2 entrances to your unit which makes coming and going easy as your heated garage is just a few steps from your door! There is also a patio with a dividing wall to give you privacy while you enjoy the beautiful weather. Don't feel like cooking? No problem, this complex comes with its own cafeteria where you can grab a quick bite to eat or have coffee with friends and family. Condo fees include property taxes as well. The complex also features a guest suit that makes family visits convenient for everyone. The unit is handicapped accessible with one carpeted bedroom and one bathroom. There is hardwood flooring in the living room. The kitchen has an island for additional meal preparation space. This unit has enough space for comfortable living, but not so much that it is a chore to clean and take care of! Call today to book a showing! (id:51699)
Property Details
| MLS® Number | SK005766 |
| Property Type | Single Family |
| Community Features | Pets Not Allowed |
Building
| Bathroom Total | 1 |
| Bedrooms Total | 1 |
| Appliances | Washer, Refrigerator, Dryer, Window Coverings, Garage Door Opener Remote(s), Hood Fan, Stove |
| Constructed Date | 1987 |
| Cooling Type | Central Air Conditioning |
| Heating Fuel | Natural Gas |
| Heating Type | Hot Water |
| Size Interior | 646 Sqft |
| Type | Row / Townhouse |
Parking
| Attached Garage | |
| Heated Garage |
Land
| Acreage | No |
Rooms
| Level | Type | Length | Width | Dimensions |
|---|---|---|---|---|
| Main Level | Kitchen | 11 ft ,10 in | 11 ft | 11 ft ,10 in x 11 ft |
| Main Level | Living Room | 17 ft ,5 in | 11 ft ,10 in | 17 ft ,5 in x 11 ft ,10 in |
| Main Level | 3pc Bathroom | 7 ft ,9 in | 4 ft ,11 in | 7 ft ,9 in x 4 ft ,11 in |
| Main Level | Bedroom | 11 ft ,7 in | 10 ft | 11 ft ,7 in x 10 ft |
| Main Level | Laundry Room | - x - |
https://www.realtor.ca/real-estate/28310990/7-5004-5th-street-rosthern
Interested?
Contact us for more information
















