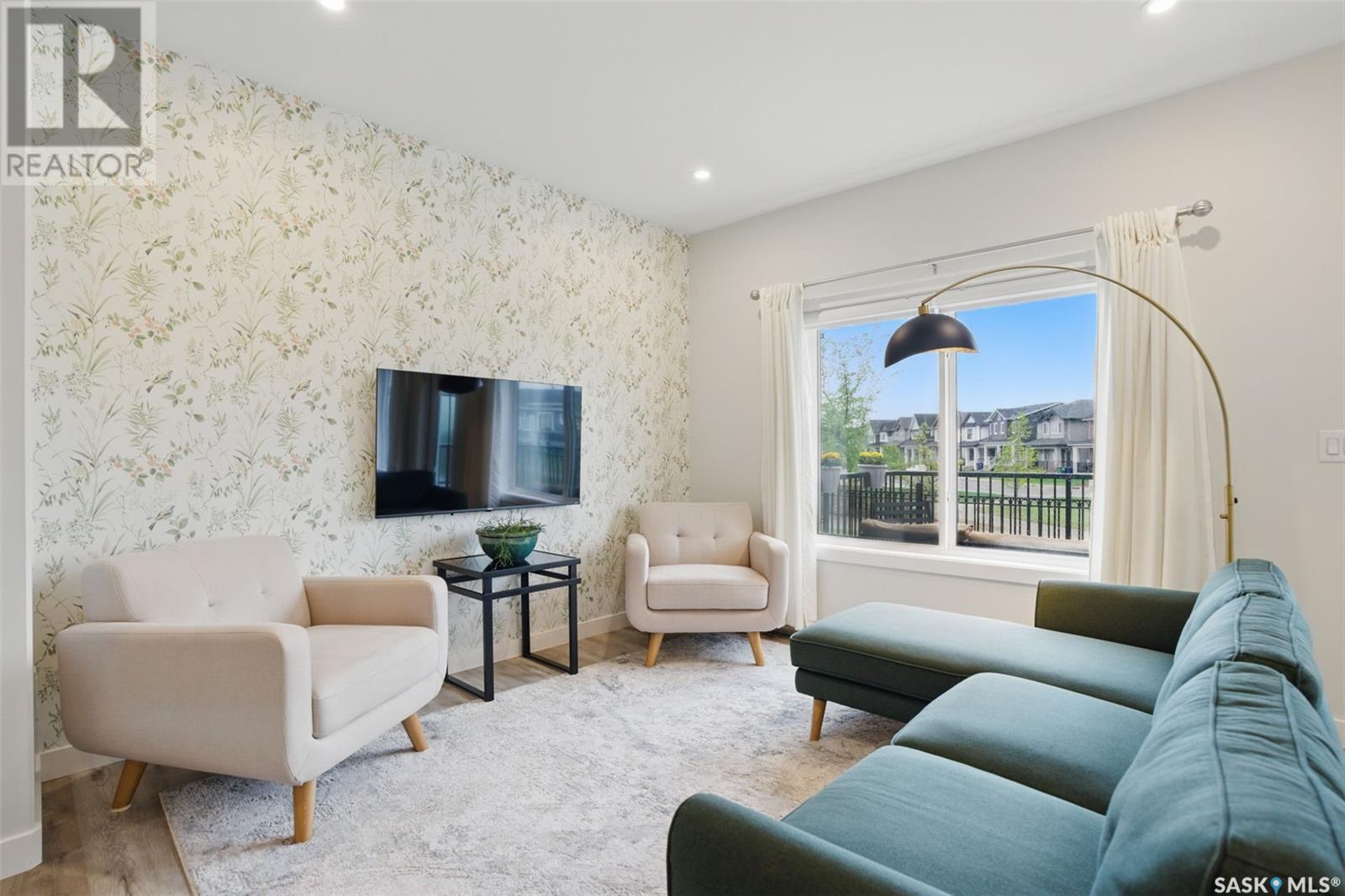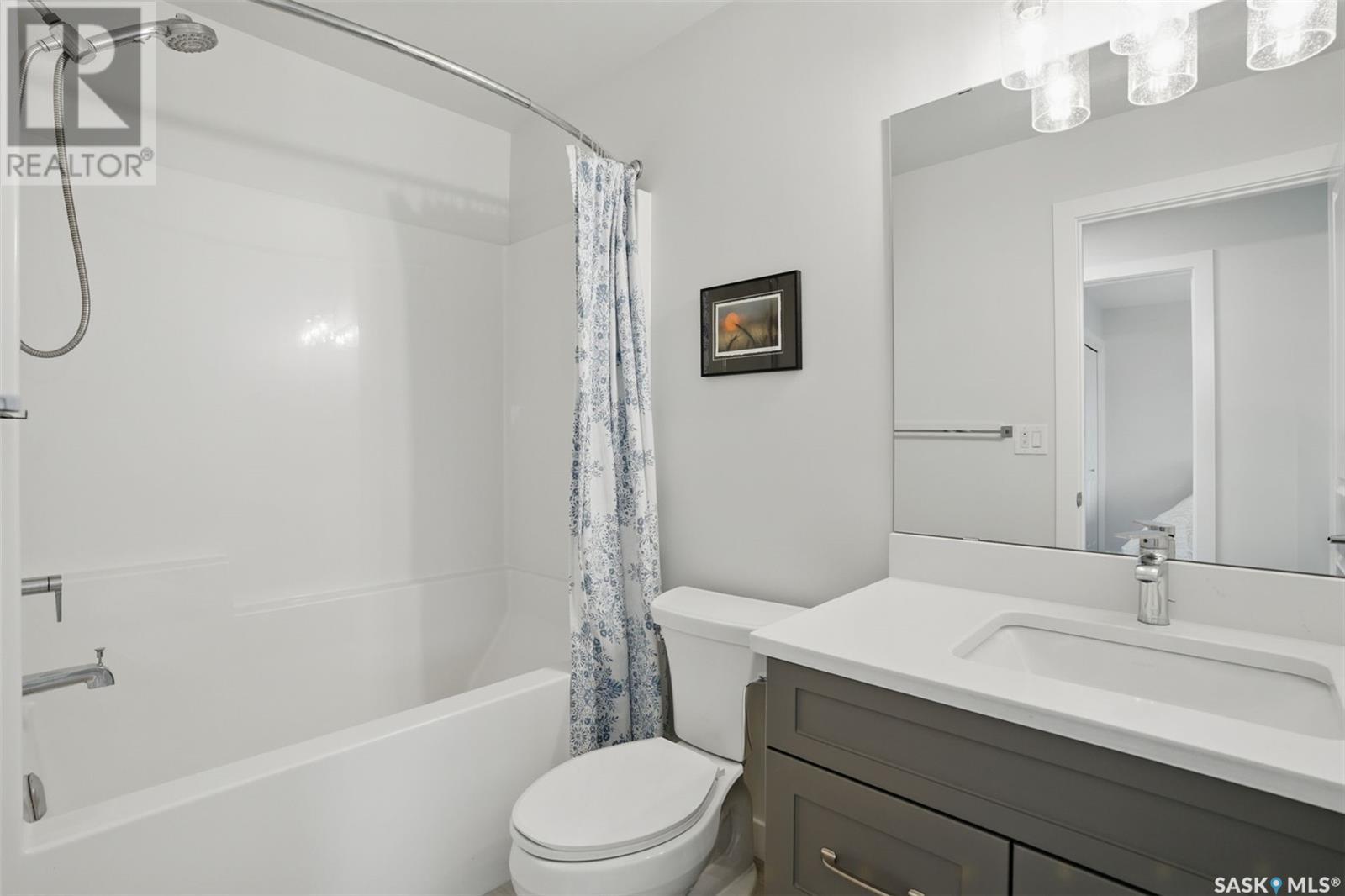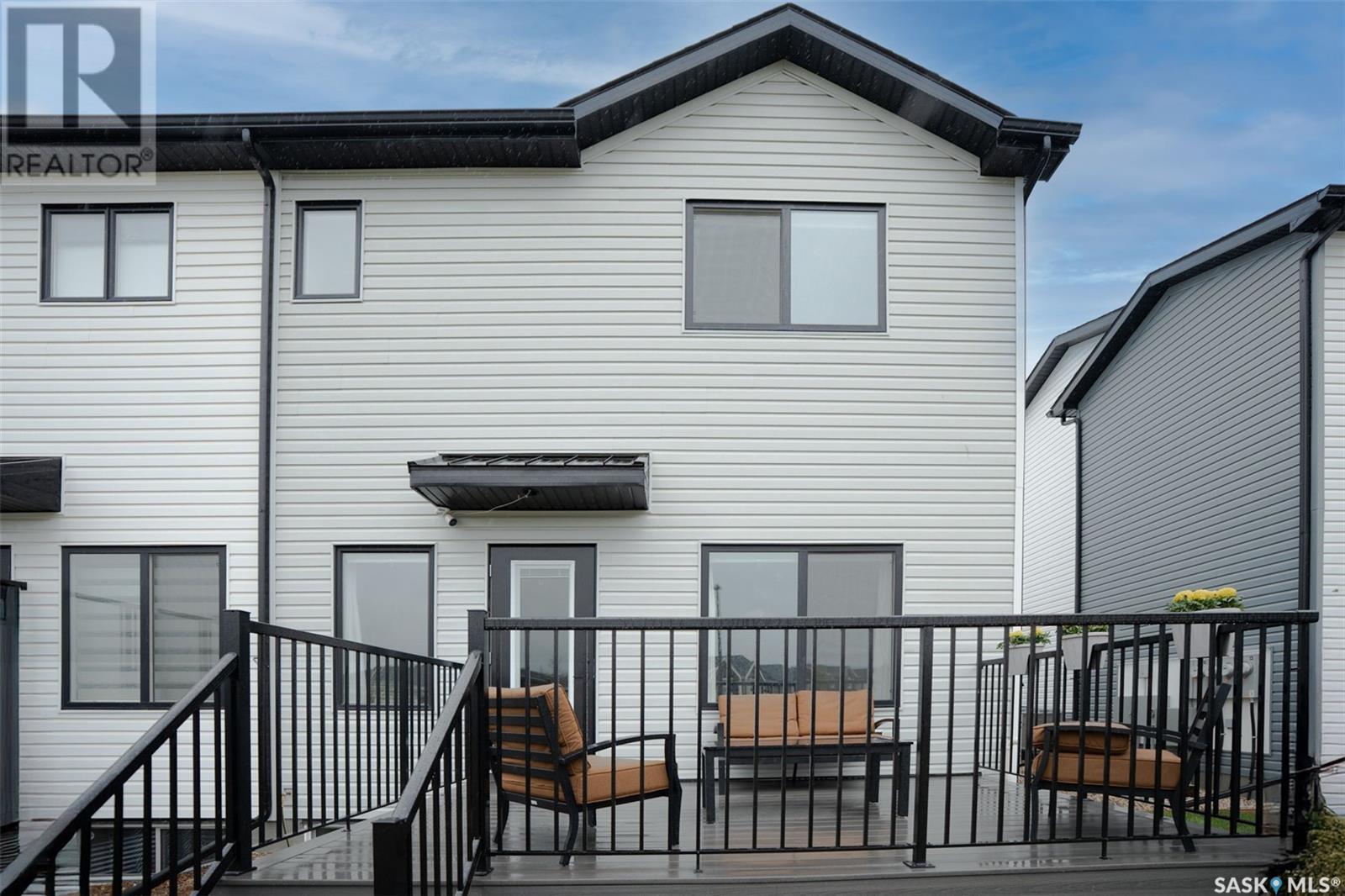7 625 Dagnone Crescent Saskatoon, Saskatchewan S7V 1K9
$539,000Maintenance,
$375 Monthly
Maintenance,
$375 MonthlyRare Opportunity in Brighton: End-Unit Townhouse Backing Prairie Lily Park with the possibility of Extra Parking. Welcome to this exceptional Northridge-built end-unit townhouse — a rare gem nestled next to the serene Prairie Lily Park. Thoughtfully designed and meticulously maintained, this 1,602 sq. ft. modern two-story home offers comfort, style, and unmatched convenience. Enjoy breathtaking park views from your 15’ x 10’ Trex deck, perfect for summer evenings. Inside, the main floor boasts an impressive kitchen with a walk-in pantry, open-concept layout, and a convenient two-piece bathroom. Upstairs, you’ll find a spacious bonus room, large laundry closet, and three generous bedrooms, including a primary suite that overlooks the park, complete with a four-piece ensuite and a walk-in closet. The professionally finished basement adds even more value with a fourth bedroom, three-piece bathroom, a cozy family room, mechanical room, and a large separate storage room. Additional highlights include; 20’ x 22’ insulated and boarded garage, low-maintenance living with yard care and prompt snow removal included, quiet, park-facing location with nearby trails and green space. Need extra parking for your motorhome, guests, or additional vehicles? This property includes the option to purchase a titled parking stall located right beside the double-car driveway—bringing your total to five parking spaces! The stall is available for $8,000. This stall also includes a dedicated winter plug-in spot, ideally located on the side of the garage for added convenience. This is the perfect home for families, professionals, retirees, or anyone looking to enjoy nature just outside their door without sacrificing modern convenience. Don’t miss your chance to own this unique property. $539,000 MLS (id:51699)
Property Details
| MLS® Number | SK006545 |
| Property Type | Single Family |
| Neigbourhood | Brighton |
| Community Features | Pets Allowed With Restrictions |
| Features | Paved Driveway |
| Structure | Deck |
Building
| Bathroom Total | 4 |
| Bedrooms Total | 4 |
| Appliances | Washer, Refrigerator, Dishwasher, Dryer, Microwave, Window Coverings, Garage Door Opener Remote(s), Stove |
| Architectural Style | 2 Level |
| Basement Development | Finished |
| Basement Type | Full (finished) |
| Constructed Date | 2023 |
| Cooling Type | Central Air Conditioning, Air Exchanger |
| Heating Fuel | Natural Gas |
| Heating Type | Forced Air |
| Stories Total | 2 |
| Size Interior | 1602 Sqft |
| Type | Row / Townhouse |
Parking
| Attached Garage | |
| Surfaced | 3 |
| Other | |
| Parking Space(s) | 4 |
Land
| Acreage | No |
| Fence Type | Fence |
| Landscape Features | Lawn |
Rooms
| Level | Type | Length | Width | Dimensions |
|---|---|---|---|---|
| Second Level | Primary Bedroom | 13 ft ,3 in | 13 ft | 13 ft ,3 in x 13 ft |
| Second Level | 4pc Ensuite Bath | Measurements not available | ||
| Second Level | Bedroom | 11 ft ,4 in | 9 ft ,8 in | 11 ft ,4 in x 9 ft ,8 in |
| Second Level | Bedroom | 11 ft | 9 ft | 11 ft x 9 ft |
| Second Level | 4pc Bathroom | Measurements not available | ||
| Second Level | Bonus Room | 12 ft ,11 in | 14 ft ,11 in | 12 ft ,11 in x 14 ft ,11 in |
| Basement | Bedroom | 9 ft ,10 in | 11 ft ,5 in | 9 ft ,10 in x 11 ft ,5 in |
| Basement | 3pc Bathroom | 9 ft ,4 in | 5 ft | 9 ft ,4 in x 5 ft |
| Basement | Family Room | 11 ft | 11 ft ,7 in | 11 ft x 11 ft ,7 in |
| Basement | Storage | 3 ft | 8 ft ,4 in | 3 ft x 8 ft ,4 in |
| Main Level | Kitchen | 10 ft ,5 in | 11 ft ,1 in | 10 ft ,5 in x 11 ft ,1 in |
| Main Level | Dining Room | 10 ft ,8 in | 8 ft ,2 in | 10 ft ,8 in x 8 ft ,2 in |
| Main Level | Living Room | 11 ft ,7 in | 13 ft | 11 ft ,7 in x 13 ft |
| Main Level | 2pc Bathroom | Measurements not available |
https://www.realtor.ca/real-estate/28341400/7-625-dagnone-crescent-saskatoon-brighton
Interested?
Contact us for more information










































