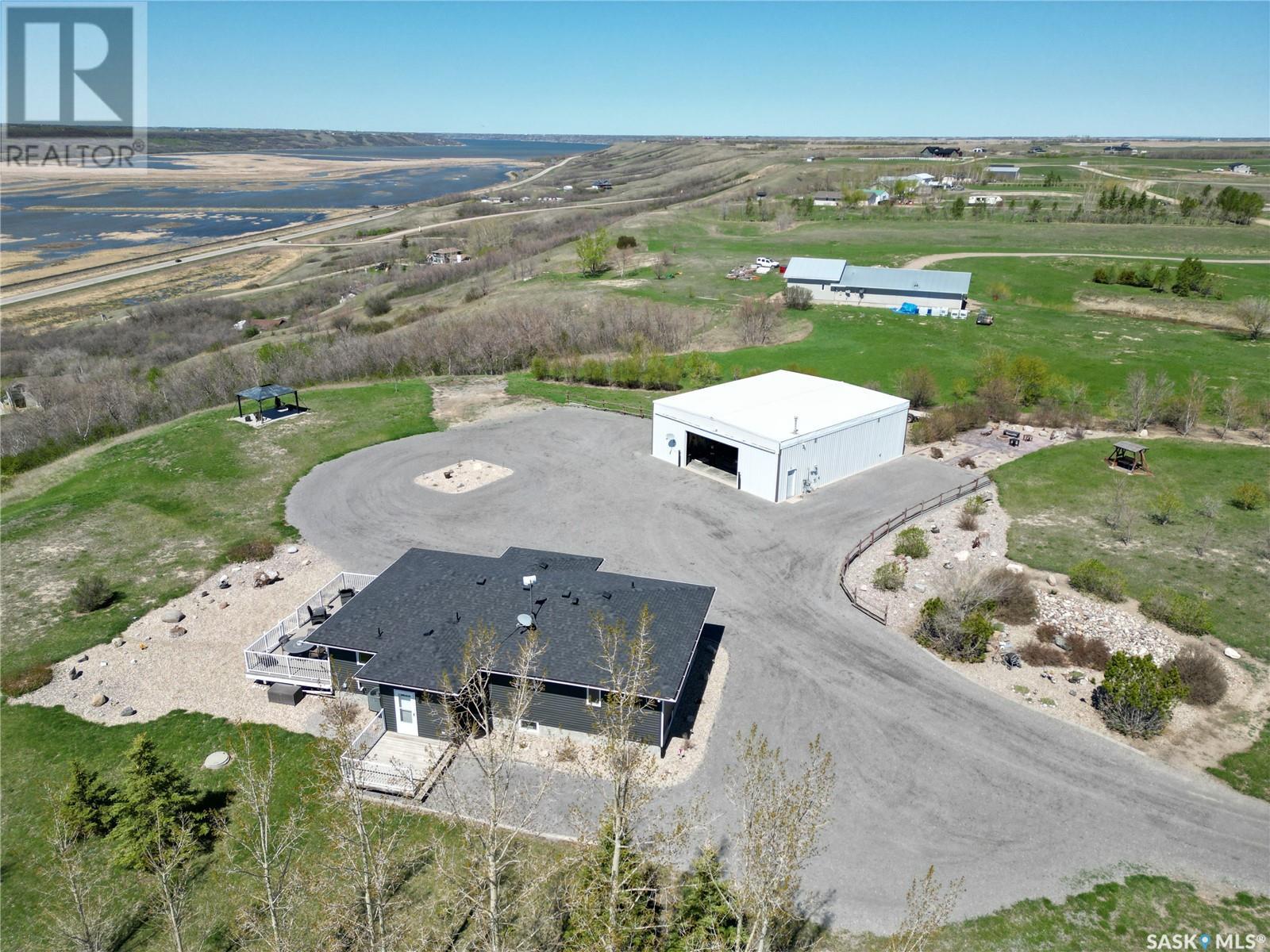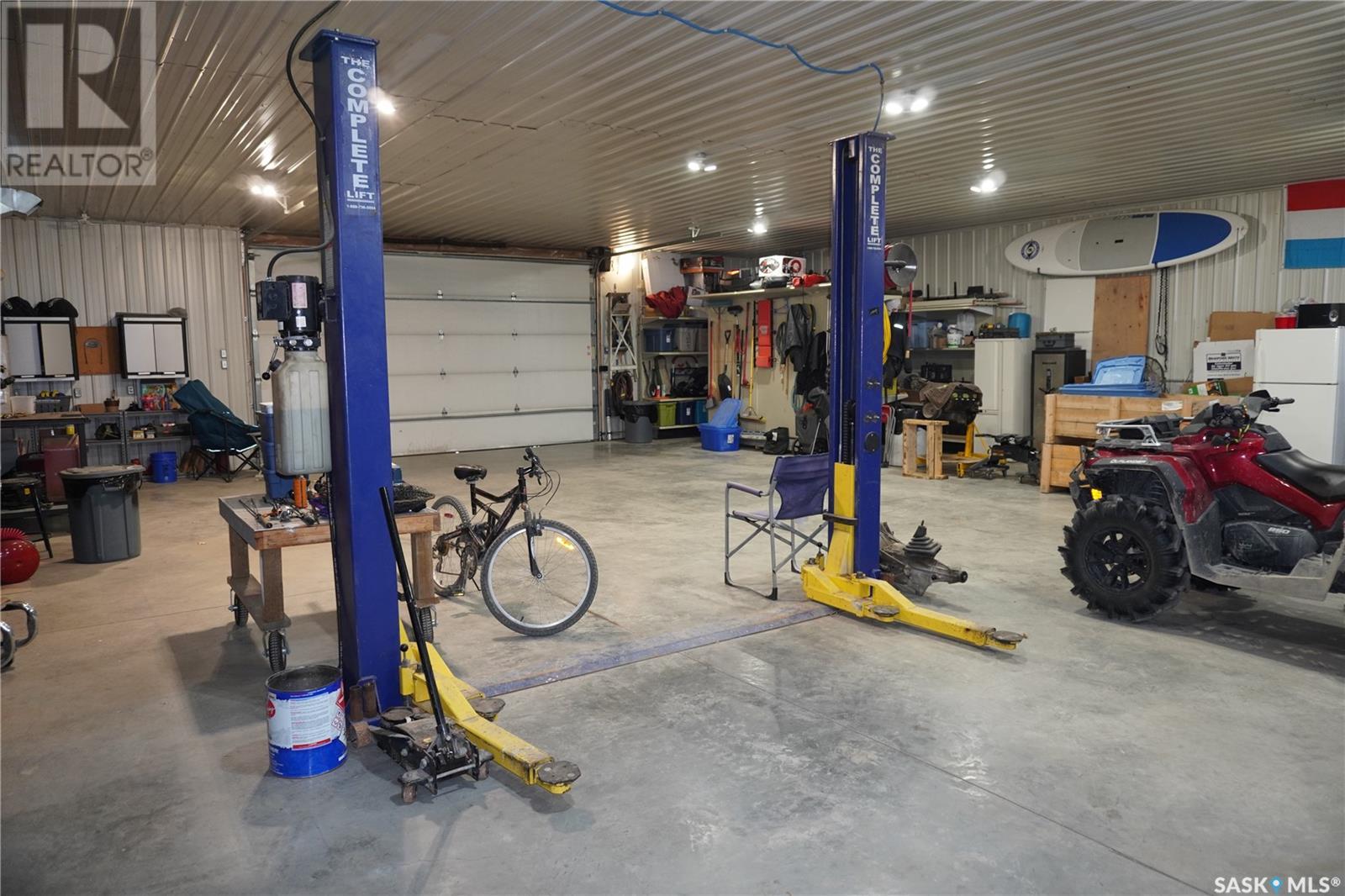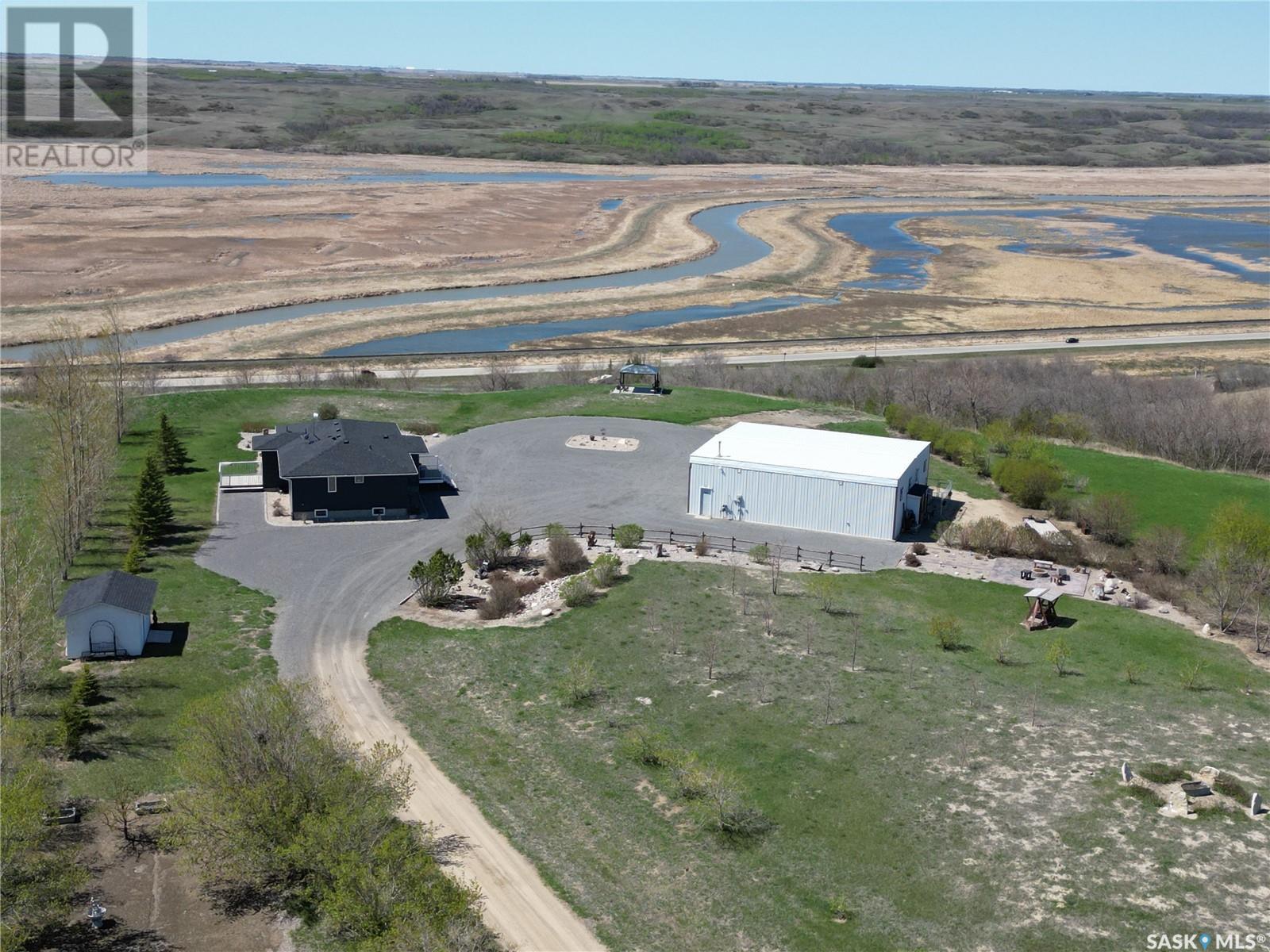2 Bedroom
2 Bathroom
1302 sqft
Bungalow
Central Air Conditioning
Forced Air
Acreage
$779,000
Defined Elegance, Craftmanship and Quality Construction comes with this scenic valley view home that creates a perfect setting for your growing family and entertaining your guests. Located about 30 minutes from Regina, on a fully landscaped lot and just minutes from a Last Mountain Lake, you will call this your “Forever” home. SAMA states house built in 1965 and placed on a 2002 concrete basement. Open concept design with a wall of west facing windows enhances the elegant features. Beautiful hardwood flooring adorn the heart of the home. The Cabinetry of the Kitchen is ample with amazing storage. This Dream Kitchen also features a gas stove and newer appliances. Finishing off the main level are 2 Bedrooms with the Primary Bedroom offering the space to create your get-away, with a huge walk in closet and luxurious 4 piece en-suite. The basement level includes a Recreation Room and a large laundry room. This home also features a front and rear porch, central air conditioning, 4 windows in the basement so plenty of room for bedrooms and plumbing for a 3rd bathroom. The heated garage is a massive 2,100 SQFT with a hoist and a 18' x 10' overhead door. Lawnmower and shop supplies are negotiable. Book your viewing today! (id:51699)
Property Details
|
MLS® Number
|
SK968916 |
|
Property Type
|
Single Family |
|
Community Features
|
School Bus |
|
Features
|
Acreage, Treed, Sump Pump |
|
Structure
|
Deck, Patio(s) |
Building
|
Bathroom Total
|
2 |
|
Bedrooms Total
|
2 |
|
Appliances
|
Washer, Refrigerator, Dishwasher, Dryer, Microwave, Window Coverings, Garage Door Opener Remote(s), Storage Shed, Stove |
|
Architectural Style
|
Bungalow |
|
Basement Development
|
Finished |
|
Basement Type
|
Full (finished) |
|
Constructed Date
|
1965 |
|
Cooling Type
|
Central Air Conditioning |
|
Heating Fuel
|
Natural Gas |
|
Heating Type
|
Forced Air |
|
Stories Total
|
1 |
|
Size Interior
|
1302 Sqft |
|
Type
|
House |
Parking
|
Detached Garage
|
|
|
R V
|
|
|
Gravel
|
|
|
Heated Garage
|
|
|
Parking Space(s)
|
10 |
Land
|
Acreage
|
Yes |
|
Fence Type
|
Fence, Partially Fenced |
|
Size Irregular
|
2.67 |
|
Size Total
|
2.67 Ac |
|
Size Total Text
|
2.67 Ac |
Rooms
| Level |
Type |
Length |
Width |
Dimensions |
|
Basement |
Games Room |
11 ft ,5 in |
15 ft ,11 in |
11 ft ,5 in x 15 ft ,11 in |
|
Basement |
Other |
23 ft ,8 in |
29 ft ,3 in |
23 ft ,8 in x 29 ft ,3 in |
|
Basement |
Laundry Room |
11 ft ,7 in |
13 ft ,3 in |
11 ft ,7 in x 13 ft ,3 in |
|
Main Level |
Kitchen |
8 ft ,3 in |
10 ft ,9 in |
8 ft ,3 in x 10 ft ,9 in |
|
Main Level |
Dining Room |
6 ft ,10 in |
10 ft ,9 in |
6 ft ,10 in x 10 ft ,9 in |
|
Main Level |
Living Room |
11 ft ,3 in |
21 ft ,11 in |
11 ft ,3 in x 21 ft ,11 in |
|
Main Level |
Primary Bedroom |
12 ft ,8 in |
13 ft ,3 in |
12 ft ,8 in x 13 ft ,3 in |
|
Main Level |
4pc Ensuite Bath |
5 ft ,11 in |
11 ft ,3 in |
5 ft ,11 in x 11 ft ,3 in |
|
Main Level |
Other |
6 ft ,9 in |
11 ft ,3 in |
6 ft ,9 in x 11 ft ,3 in |
|
Main Level |
Bedroom |
11 ft ,4 in |
11 ft ,4 in |
11 ft ,4 in x 11 ft ,4 in |
|
Main Level |
4pc Bathroom |
7 ft |
7 ft ,9 in |
7 ft x 7 ft ,9 in |
|
Main Level |
Den |
7 ft ,8 in |
11 ft ,4 in |
7 ft ,8 in x 11 ft ,4 in |
|
Main Level |
Enclosed Porch |
4 ft ,4 in |
7 ft ,4 in |
4 ft ,4 in x 7 ft ,4 in |
|
Main Level |
Enclosed Porch |
5 ft ,8 in |
7 ft ,3 in |
5 ft ,8 in x 7 ft ,3 in |
https://www.realtor.ca/real-estate/26876964/7-cummins-road-longlaketon-rm-no-219






























