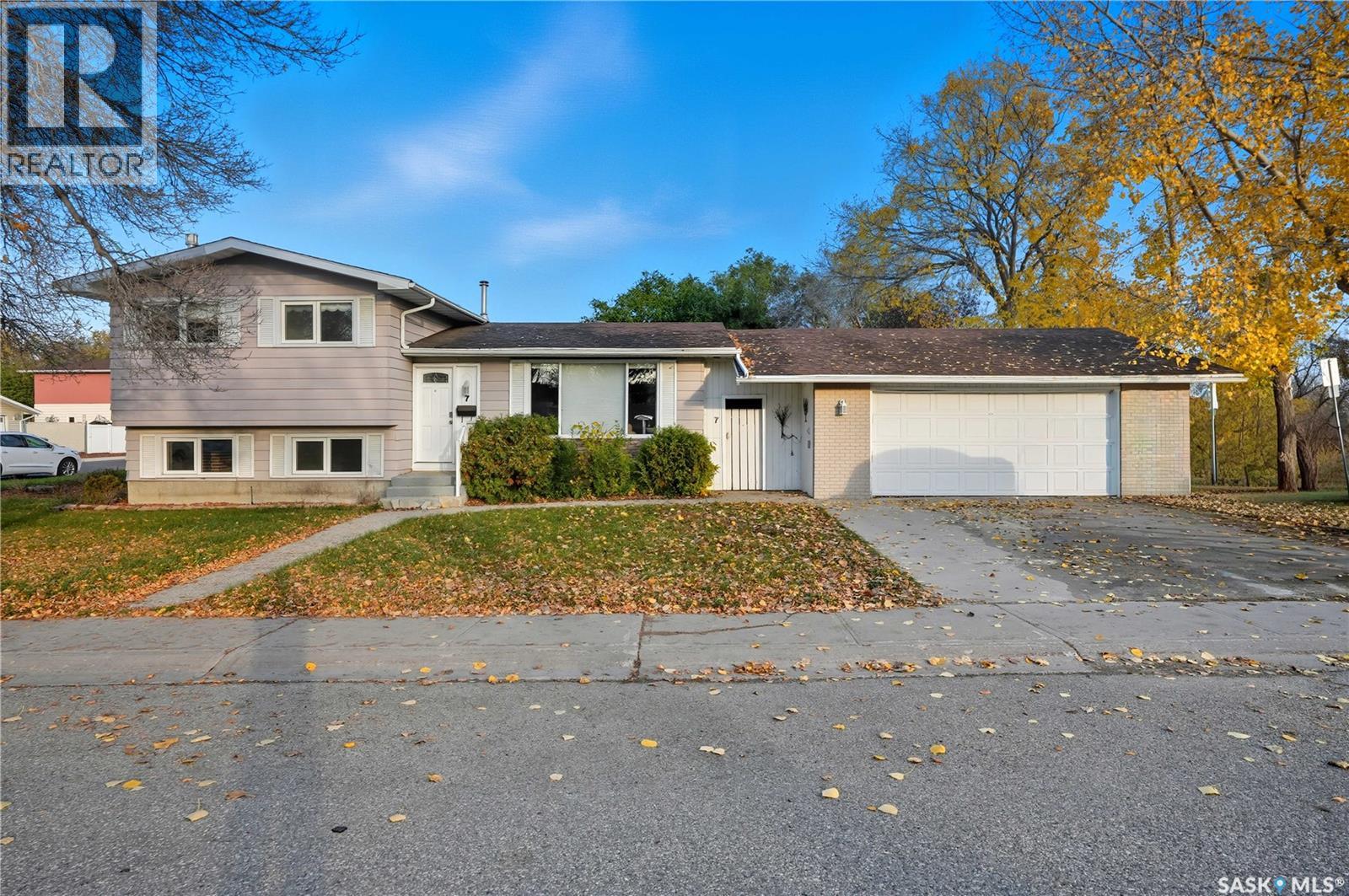4 Bedroom
3 Bathroom
1580 sqft
Fireplace
Central Air Conditioning
Forced Air
Lawn, Underground Sprinkler
$359,900
You’ll find this home in University Park, where residents enjoy the trails and green spaces, and convenient access to Regina’s east end amenities. Wilfred Hunt and St. Dominic elementary schools are nearby. This move-in ready 1580 square foot 4-level split sits on a corner lot and has great curb appeal with a 23’x25’ double attached heated garage. The living room with a large picture window leads to the bright and functional eat-in kitchen that features plenty of cupboard and counter space, and stainless steel appliances. A short staircase leads to the upper level complete with a spacious primary bedroom that has a 2-piece ensuite, a 4-piece bathroom, and 2 more good sized bedrooms. From the main floor, step down to a nicely finished family room with a gas fireplace between built-in bookshelves, a bedroom, and a 3-piece bathroom. The basement level offers a spacious recreation room and a laundry/utility room with lots of storage space. The back yard is fully fenced and landscaped with a large deck. Value added features include all appliances, window coverings, updated windows, central vac and central A/C. This is a great home, don’t miss out on the opportunity to make it yours. Call your agent to schedule a showing today. (id:51699)
Property Details
|
MLS® Number
|
SK021002 |
|
Property Type
|
Single Family |
|
Neigbourhood
|
University Park |
|
Features
|
Corner Site |
|
Structure
|
Deck |
Building
|
Bathroom Total
|
3 |
|
Bedrooms Total
|
4 |
|
Appliances
|
Washer, Refrigerator, Dishwasher, Dryer, Window Coverings, Garage Door Opener Remote(s), Stove |
|
Constructed Date
|
1975 |
|
Construction Style Split Level
|
Split Level |
|
Cooling Type
|
Central Air Conditioning |
|
Fireplace Fuel
|
Gas |
|
Fireplace Present
|
Yes |
|
Fireplace Type
|
Conventional |
|
Heating Fuel
|
Natural Gas |
|
Heating Type
|
Forced Air |
|
Size Interior
|
1580 Sqft |
|
Type
|
House |
Parking
|
Detached Garage
|
|
|
Heated Garage
|
|
|
Parking Space(s)
|
4 |
Land
|
Acreage
|
No |
|
Fence Type
|
Partially Fenced |
|
Landscape Features
|
Lawn, Underground Sprinkler |
|
Size Irregular
|
6399.00 |
|
Size Total
|
6399 Sqft |
|
Size Total Text
|
6399 Sqft |
Rooms
| Level |
Type |
Length |
Width |
Dimensions |
|
Second Level |
Bedroom |
|
|
13' 4" x 11' 10" |
|
Second Level |
2pc Ensuite Bath |
|
|
5' x 5' |
|
Second Level |
Bedroom |
|
|
9' 10" x 8" |
|
Second Level |
Bedroom |
|
|
9' 10" x 8' 11" |
|
Second Level |
4pc Bathroom |
|
|
7' 11" x 4' 11" |
|
Basement |
Other |
|
|
17' x 16' 7" |
|
Basement |
Bedroom |
|
|
10' 7" x 9' 3" |
|
Basement |
3pc Bathroom |
|
|
8' 4" x 4' 3" |
|
Basement |
Other |
|
|
18' 11" x 10' 7" |
|
Basement |
Laundry Room |
|
|
19' 3" x 13' 3" |
|
Main Level |
Living Room |
|
|
14' x 13' |
|
Main Level |
Kitchen |
|
|
12' x 8' 6" |
|
Main Level |
Dining Room |
|
|
12' x 8' |
https://www.realtor.ca/real-estate/28997692/7-university-park-drive-regina-university-park














































