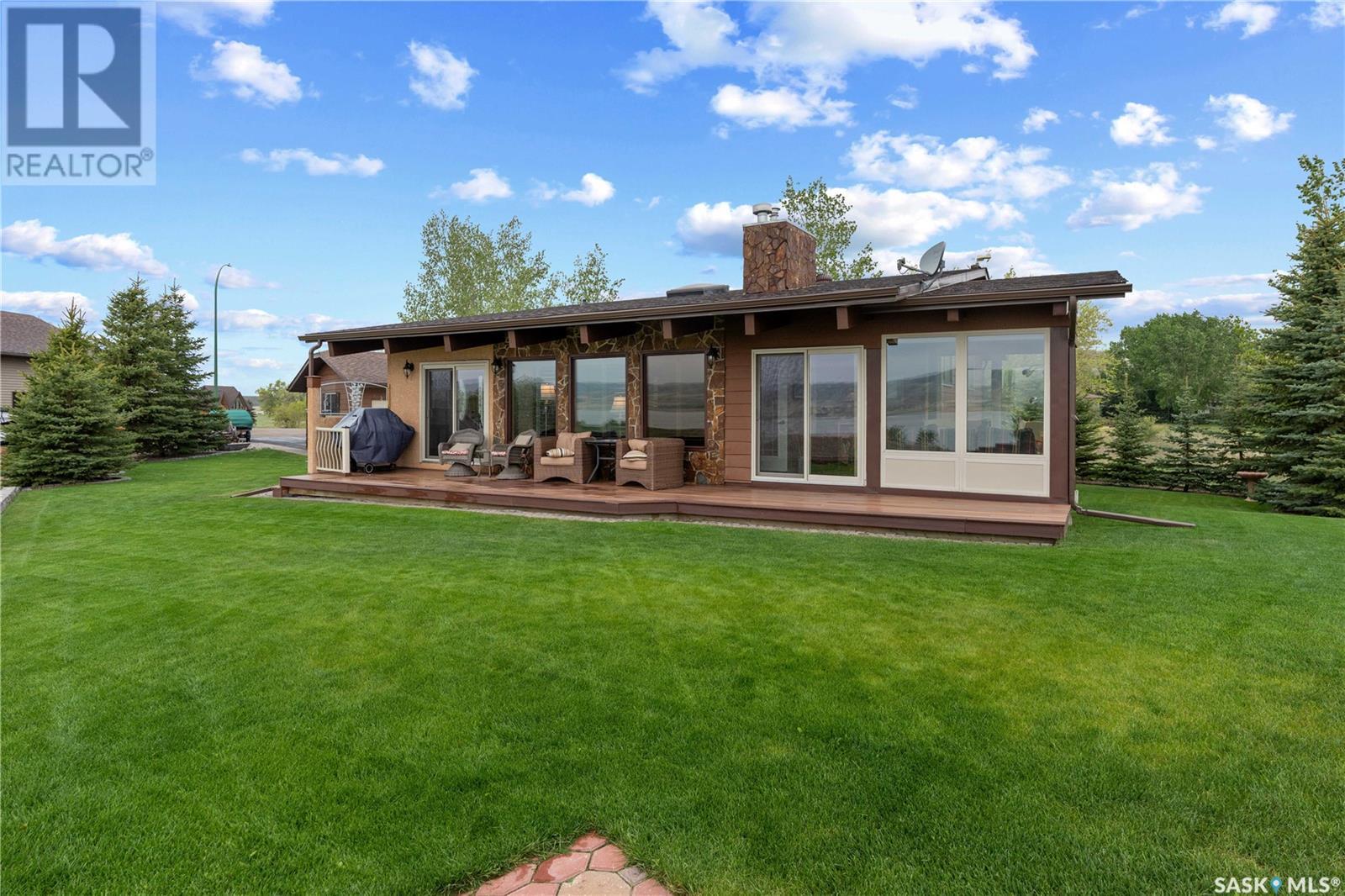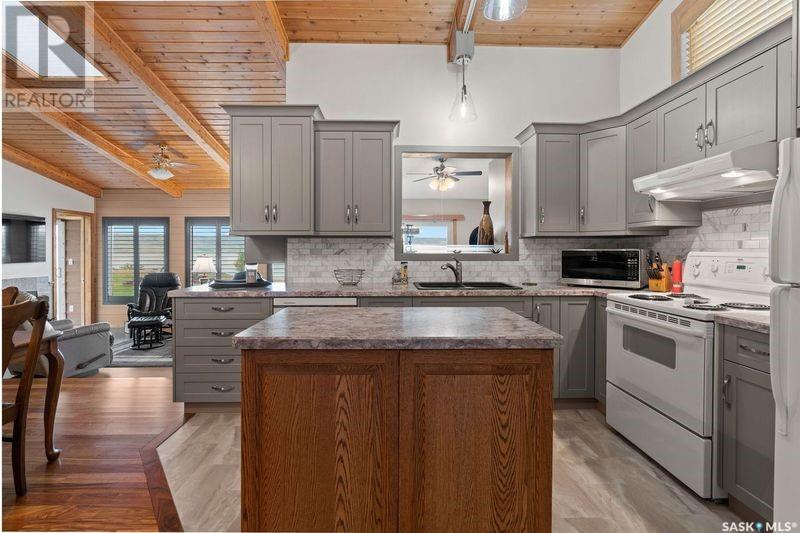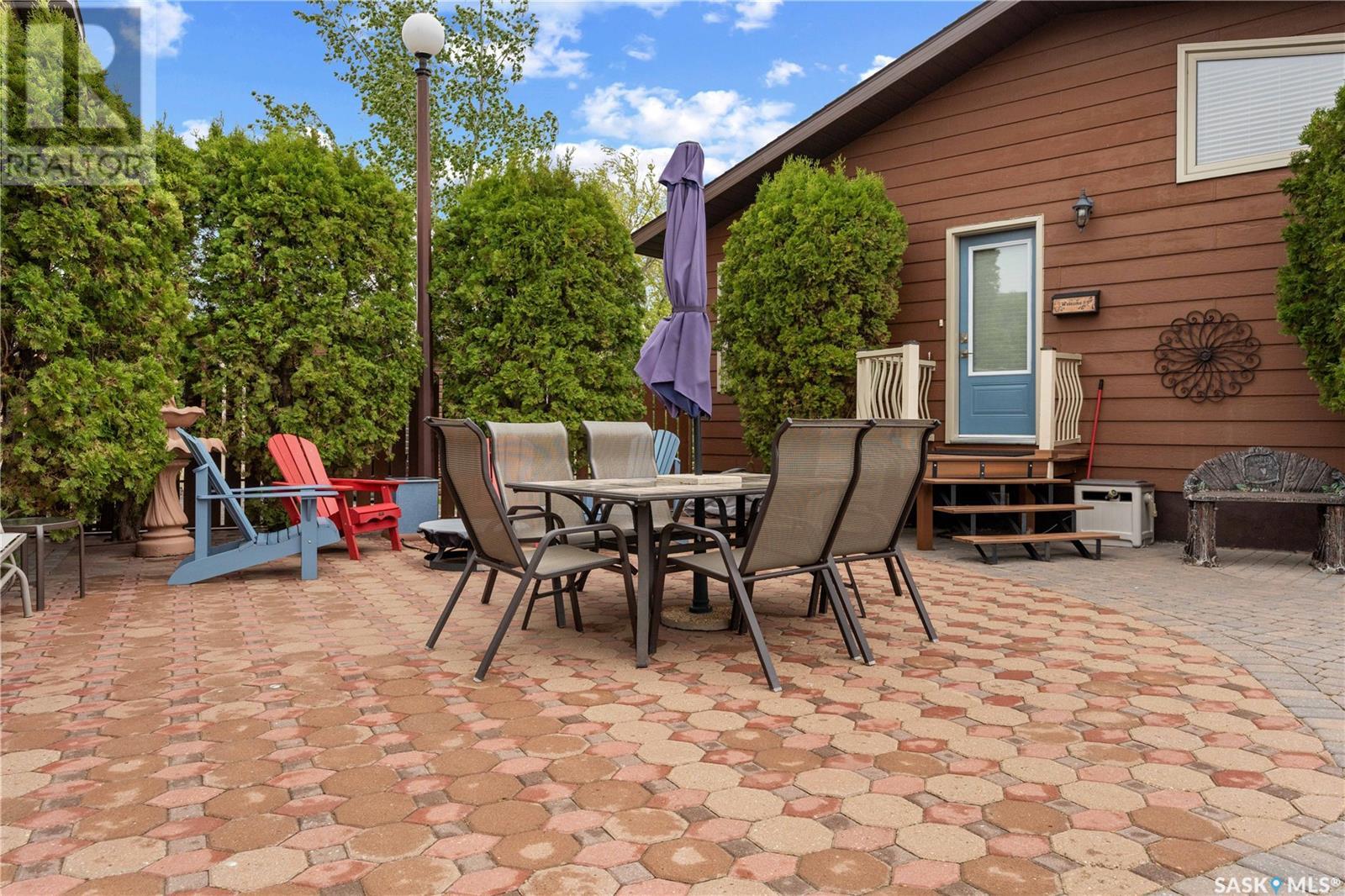3 Bedroom
2 Bathroom
1200 sqft
Bungalow
Fireplace
Central Air Conditioning
Forced Air
Lawn, Underground Sprinkler
$799,000
Private Lakeview Retreat – 70 Cactus Drive, Saskatchewan Landing. Tucked at the end of a quiet cul-de-sac in the welcoming community of Saskatchewan Landing, just 25 minutes north of Swift Current, this one-owner home offers a rare opportunity to own a thoughtfully designed lakeview retreat on an extra-large, private lot. Built in 1995, this 3-bedroom, 2-bathroom home was custom designed to maximize privacy and capture lake views from every window. The heart of the home is a stunning sunroom with floor-to-ceiling windows, a beautiful stone accent wall, and direct access to the lake-facing deck—perfect for relaxing or entertaining. Inside, you’ll find a bright, open layout with cathedral ceilings in the living room, hardwood floors, a newly renovated kitchen with island, two natural gas fireplaces, central air conditioning, and premium Hunter Douglas blinds throughout. Outside, enjoy a tranquil courtyard with a dining area and fire pit, underground sprinklers, additional storage in garden sheds, and an incredible heated 4-car garage with a mezzanine—ideal for hobbyists or storing lake toys. You’re just two minutes from the marina, 18 hole golf course with clubhouse, restaurant and moments away from some of the best fishing year round in Southwest Saskatchewan. This is lakeside living at its finest—comfort, quality, and natural beauty in every direction. For more information or to book your tour, call today! (id:51699)
Property Details
|
MLS® Number
|
SK005809 |
|
Property Type
|
Single Family |
|
Neigbourhood
|
Lake Diefenbaker |
|
Features
|
Cul-de-sac, Treed, Recreational |
|
Structure
|
Deck, Patio(s) |
|
Water Front Name
|
Lake Diefenbaker |
Building
|
Bathroom Total
|
2 |
|
Bedrooms Total
|
3 |
|
Appliances
|
Washer, Refrigerator, Dishwasher, Dryer, Window Coverings, Garage Door Opener Remote(s), Hood Fan, Storage Shed, Stove |
|
Architectural Style
|
Bungalow |
|
Basement Development
|
Finished |
|
Basement Type
|
Full (finished) |
|
Constructed Date
|
1995 |
|
Cooling Type
|
Central Air Conditioning |
|
Fireplace Fuel
|
Gas |
|
Fireplace Present
|
Yes |
|
Fireplace Type
|
Conventional |
|
Heating Fuel
|
Natural Gas |
|
Heating Type
|
Forced Air |
|
Stories Total
|
1 |
|
Size Interior
|
1200 Sqft |
|
Type
|
House |
Parking
|
Detached Garage
|
|
|
R V
|
|
|
Heated Garage
|
|
|
Parking Space(s)
|
7 |
Land
|
Acreage
|
No |
|
Landscape Features
|
Lawn, Underground Sprinkler |
|
Size Irregular
|
13000.00 |
|
Size Total
|
13000 Sqft |
|
Size Total Text
|
13000 Sqft |
Rooms
| Level |
Type |
Length |
Width |
Dimensions |
|
Basement |
Other |
24 ft ,5 in |
24 ft ,3 in |
24 ft ,5 in x 24 ft ,3 in |
|
Basement |
Family Room |
14 ft ,7 in |
11 ft ,9 in |
14 ft ,7 in x 11 ft ,9 in |
|
Basement |
3pc Bathroom |
|
|
Measurements not available |
|
Basement |
Bedroom |
11 ft |
10 ft |
11 ft x 10 ft |
|
Basement |
Laundry Room |
5 ft ,6 in |
8 ft ,2 in |
5 ft ,6 in x 8 ft ,2 in |
|
Basement |
Storage |
5 ft ,2 in |
8 ft ,1 in |
5 ft ,2 in x 8 ft ,1 in |
|
Main Level |
Living Room |
15 ft |
12 ft |
15 ft x 12 ft |
|
Main Level |
Sunroom |
16 ft |
12 ft |
16 ft x 12 ft |
|
Main Level |
Kitchen |
12 ft |
11 ft ,5 in |
12 ft x 11 ft ,5 in |
|
Main Level |
Dining Room |
11 ft ,2 in |
11 ft ,5 in |
11 ft ,2 in x 11 ft ,5 in |
|
Main Level |
Enclosed Porch |
11 ft ,9 in |
10 ft ,3 in |
11 ft ,9 in x 10 ft ,3 in |
|
Main Level |
Primary Bedroom |
11 ft ,6 in |
13 ft ,4 in |
11 ft ,6 in x 13 ft ,4 in |
|
Main Level |
Storage |
5 ft ,10 in |
6 ft ,7 in |
5 ft ,10 in x 6 ft ,7 in |
|
Main Level |
5pc Bathroom |
|
|
Measurements not available |
|
Main Level |
Bedroom |
11 ft |
11 ft |
11 ft x 11 ft |
https://www.realtor.ca/real-estate/28310091/70-cactus-drive-saskatchewan-landing-lake-diefenbaker

















































