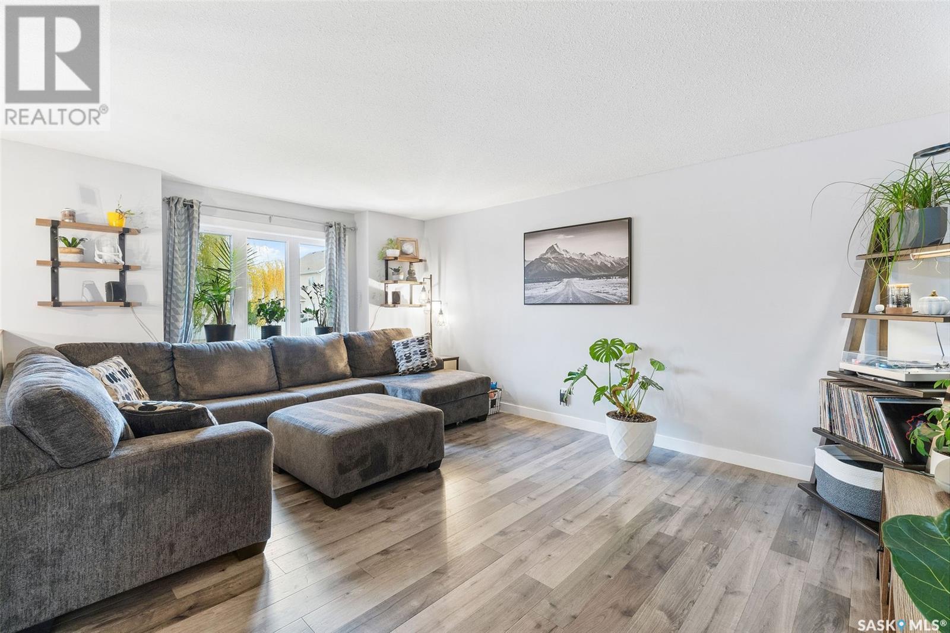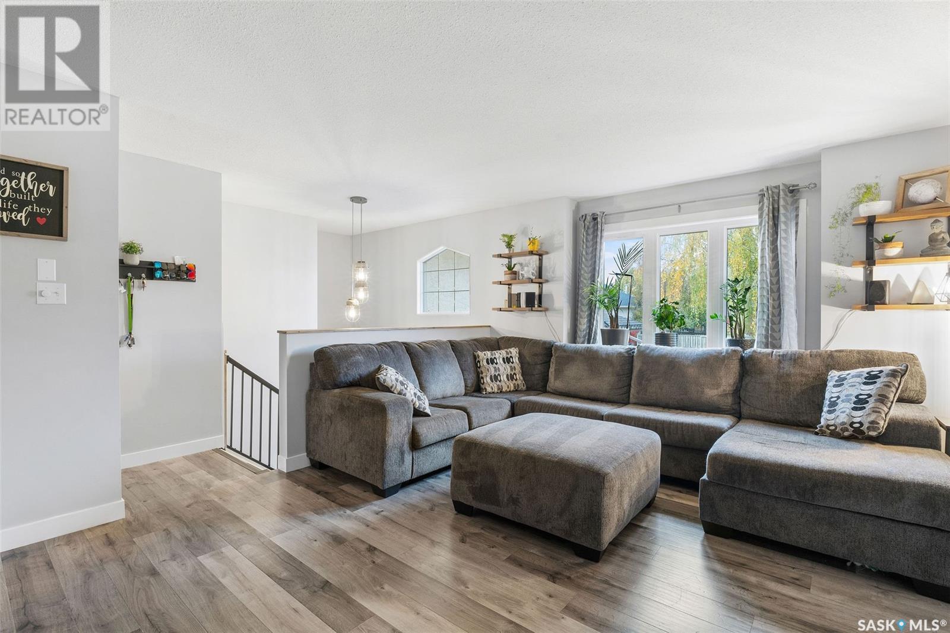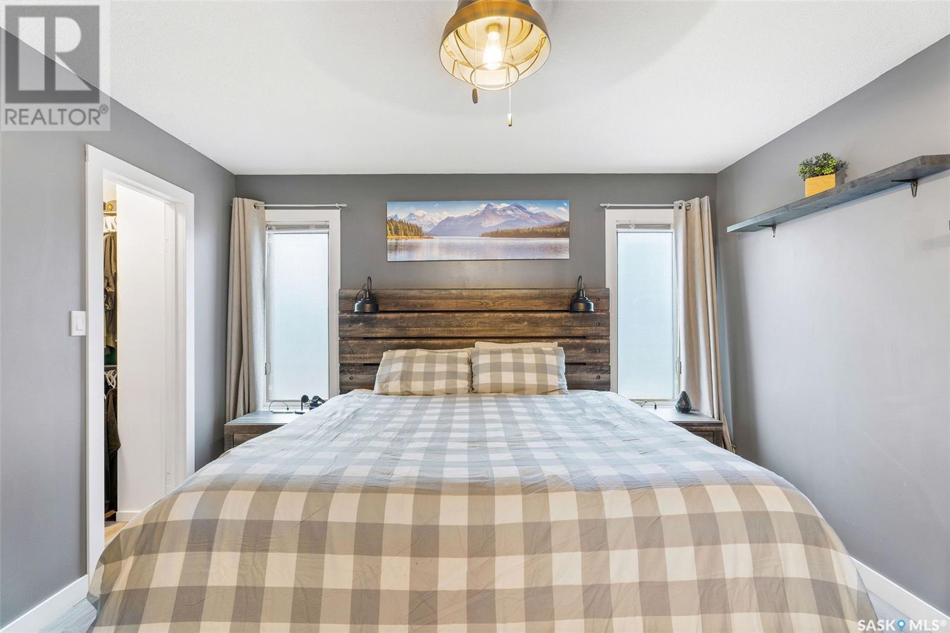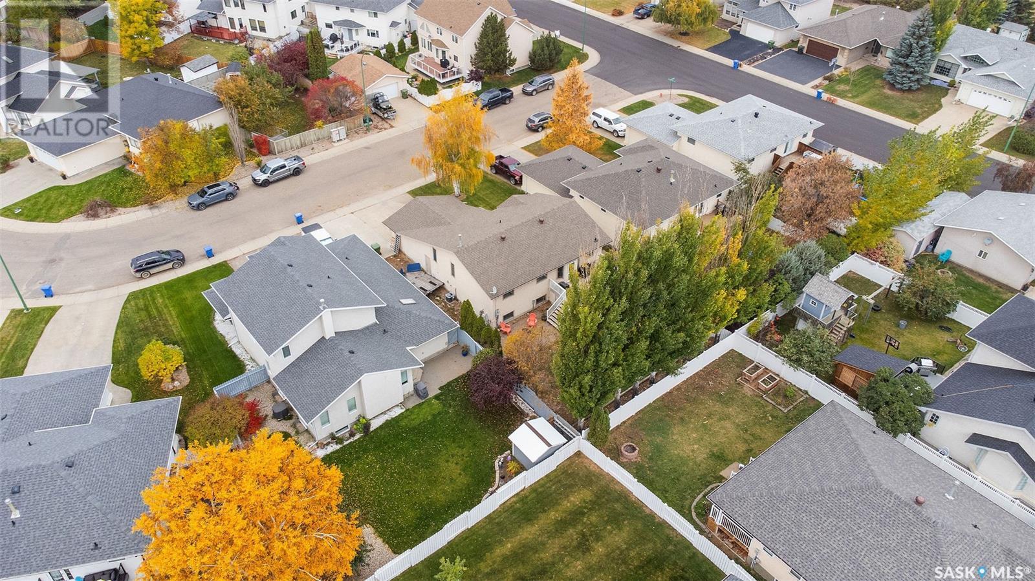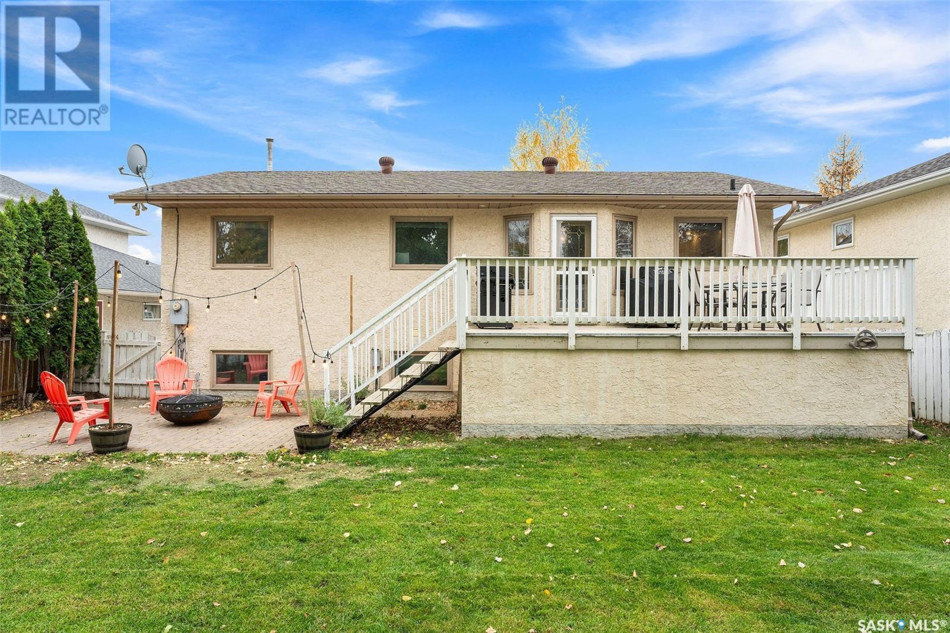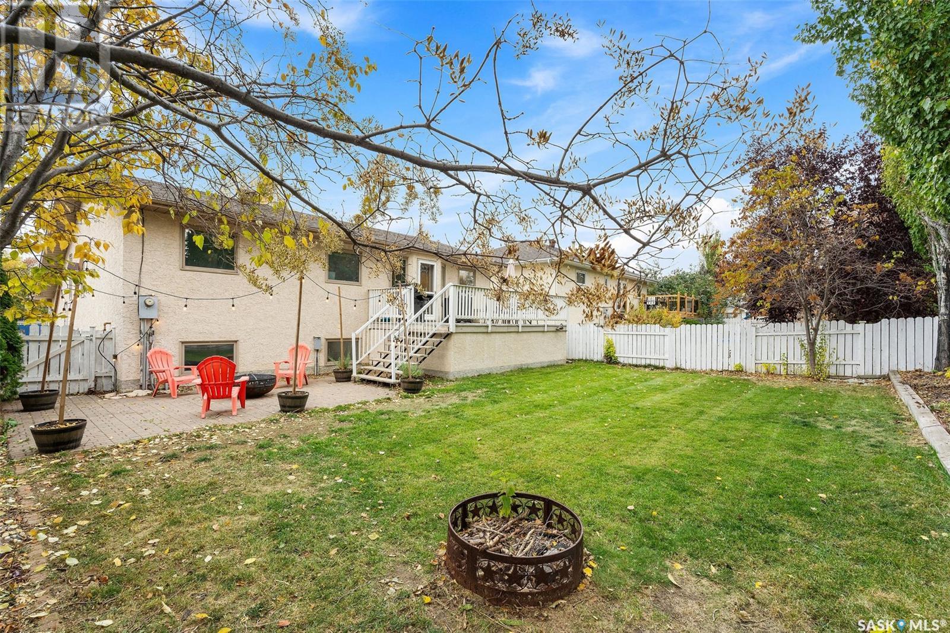5 Bedroom
3 Bathroom
1222 sqft
Bi-Level
Central Air Conditioning, Air Exchanger
Forced Air
Lawn
$439,900
Welcome to 70 Oliver Way Located in the sought-after Crescent Acres neighbourhood, this impressive 2,444' of total living space, this modern bi-level home offers spacious living with 5 bedrooms and 3 bathrooms, perfect for growing families. The bright and open eat-in kitchen features a large island, pantry, and direct access to an updated stone patio and deck—ideal for outdoor gatherings. Large primary bedroom, with three pc ensuite and walk-in closet, 2 secondary bedrooms on main and updated 4 PC bathroom, flooring is updated, and the layout is open, with a bright, airy feel. The fully finished basement adds even more space with two additional bedrooms, a generous family room, a 3-piece bath, and a laundry/utility room with plenty of storage. Key features include an insulated double-attached garage with direct home access, a fully fenced and landscaped yard with RV parking, and under-deck storage. Recent upgrades include new flooring, updated bathrooms, modern appliances, and a freshly insulated garage door. With central air, central vacuum, and other conveniences, this home is move-in ready and perfect for comfortable living. Situated close to schools, parks, and the Rotary Trail, this property offers everything you need in a family home. Don’t miss your chance to view this exceptional home—schedule a showing today! (id:51699)
Property Details
|
MLS® Number
|
SK986376 |
|
Property Type
|
Single Family |
|
Neigbourhood
|
Crescent Acres |
|
Features
|
Double Width Or More Driveway |
|
Structure
|
Deck |
Building
|
Bathroom Total
|
3 |
|
Bedrooms Total
|
5 |
|
Appliances
|
Washer, Refrigerator, Dishwasher, Dryer, Garage Door Opener Remote(s), Stove |
|
Architectural Style
|
Bi-level |
|
Basement Development
|
Finished |
|
Basement Type
|
Full (finished) |
|
Constructed Date
|
1994 |
|
Cooling Type
|
Central Air Conditioning, Air Exchanger |
|
Heating Fuel
|
Natural Gas |
|
Heating Type
|
Forced Air |
|
Size Interior
|
1222 Sqft |
|
Type
|
House |
Parking
|
Attached Garage
|
|
|
R V
|
|
|
Parking Space(s)
|
4 |
Land
|
Acreage
|
No |
|
Fence Type
|
Fence |
|
Landscape Features
|
Lawn |
|
Size Irregular
|
0.15 |
|
Size Total
|
0.15 Ac |
|
Size Total Text
|
0.15 Ac |
Rooms
| Level |
Type |
Length |
Width |
Dimensions |
|
Basement |
Bedroom |
|
|
Measurements not available |
|
Basement |
3pc Bathroom |
|
|
Measurements not available |
|
Basement |
Family Room |
|
|
Measurements not available |
|
Basement |
Bedroom |
|
|
Measurements not available |
|
Basement |
Laundry Room |
|
|
Measurements not available |
|
Main Level |
Kitchen |
|
|
Measurements not available |
|
Main Level |
Dining Nook |
|
|
Measurements not available |
|
Main Level |
Living Room |
|
|
Measurements not available |
|
Main Level |
4pc Bathroom |
|
|
Measurements not available |
|
Main Level |
Primary Bedroom |
|
|
Measurements not available |
|
Main Level |
Bedroom |
|
|
Measurements not available |
|
Main Level |
Bedroom |
|
|
Measurements not available |
|
Main Level |
3pc Ensuite Bath |
|
|
Measurements not available |
|
Main Level |
Foyer |
|
|
Measurements not available |
https://www.realtor.ca/real-estate/27559769/70-oliver-way-prince-albert-crescent-acres



