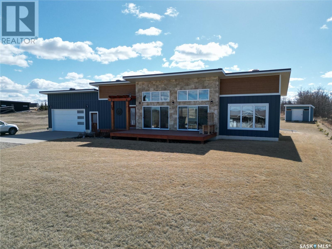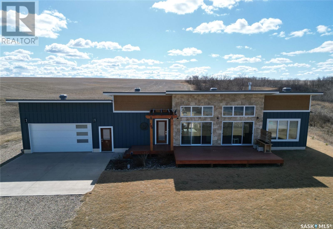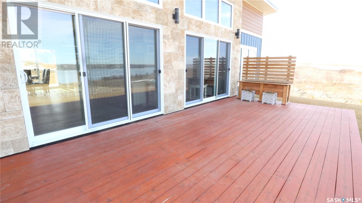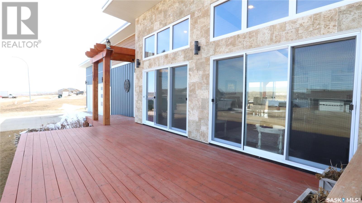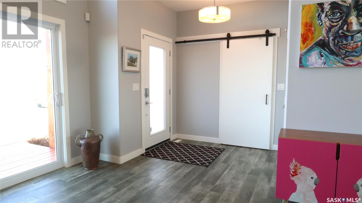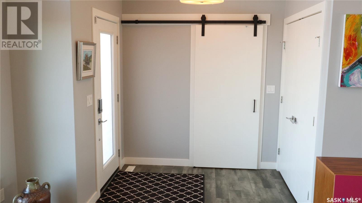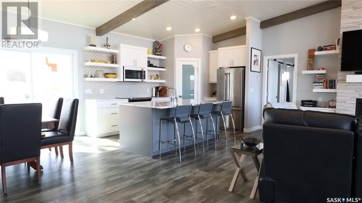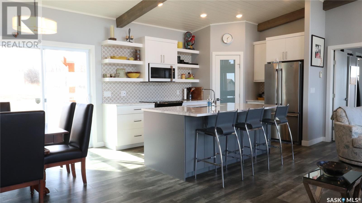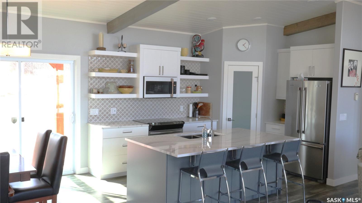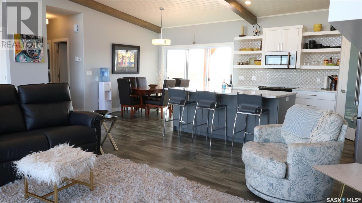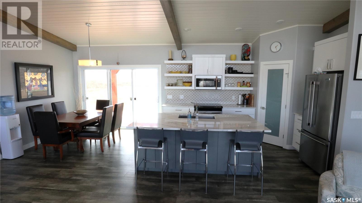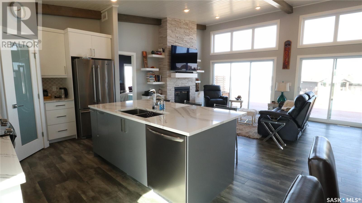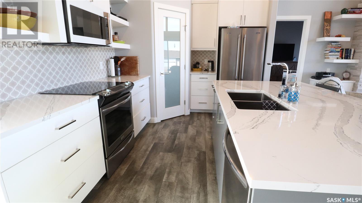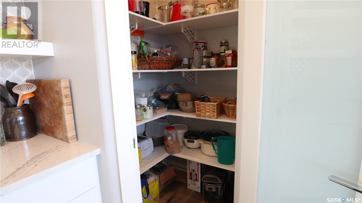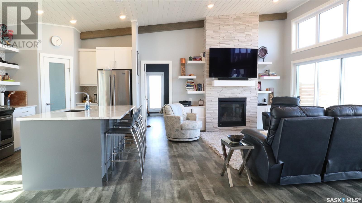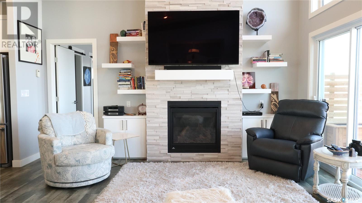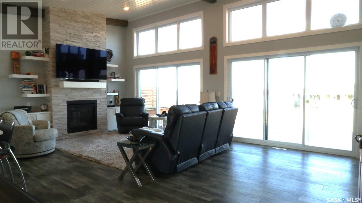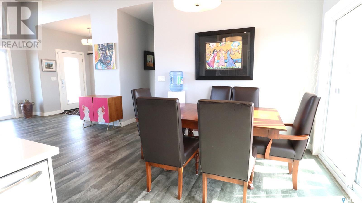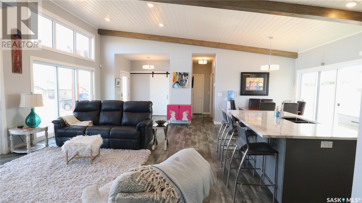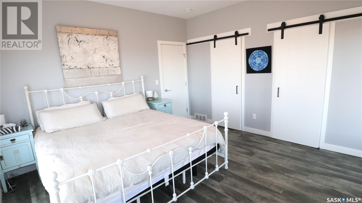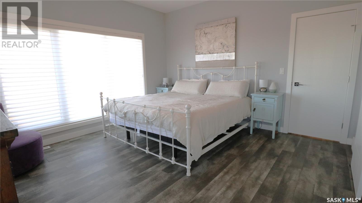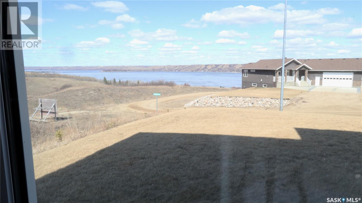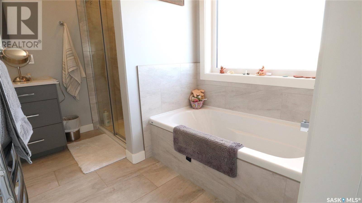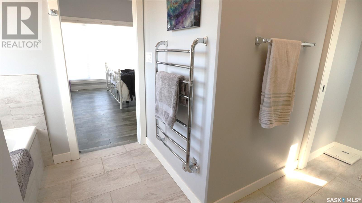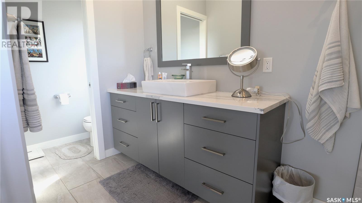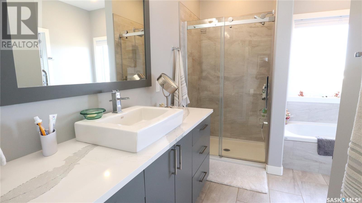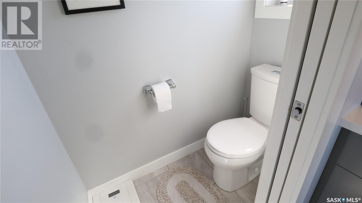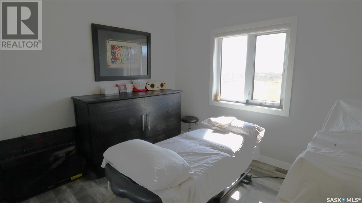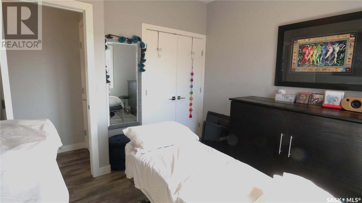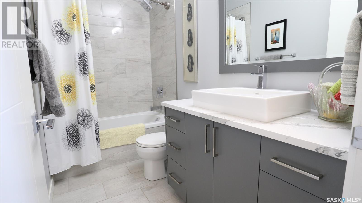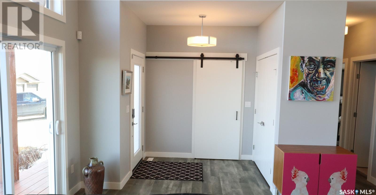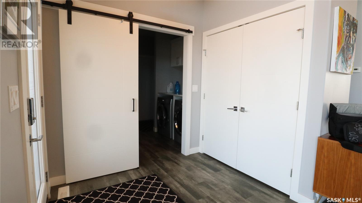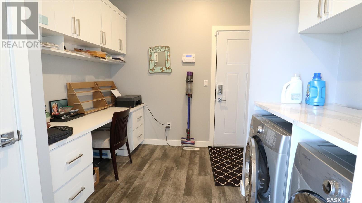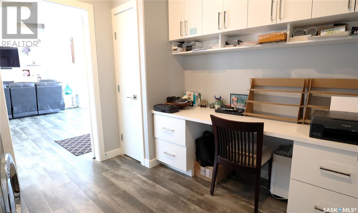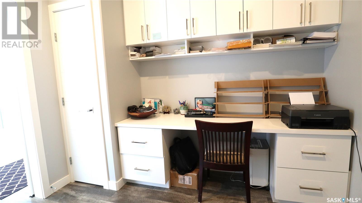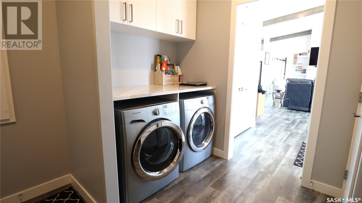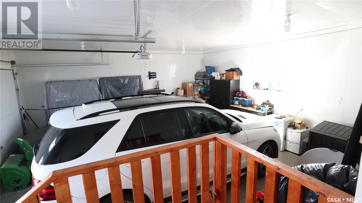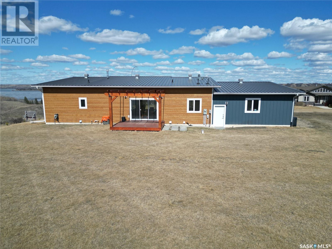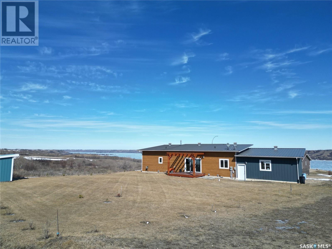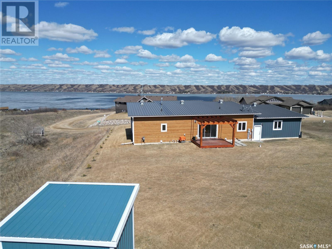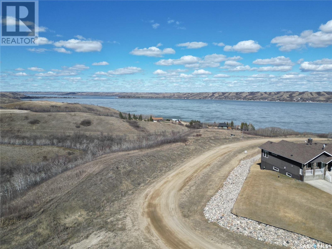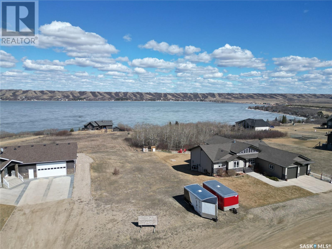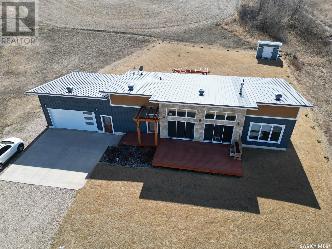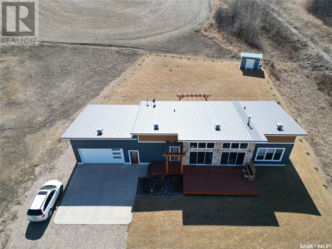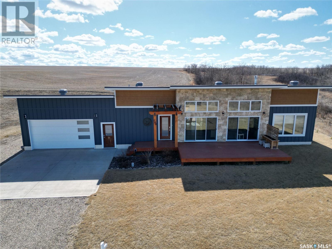2 Bedroom
2 Bathroom
1344 sqft
Bungalow
Fireplace
Central Air Conditioning, Air Exchanger
Forced Air
Lawn, Garden Area
$449,900
Welcome to 700 Saskatoon Dr, nestled in Katepwa's prestigious Berry Hills. This exquisite bungalow, once a Regina Home lottery home, offers unparalleled living with panoramic views of the Qu'Appelle Valley. Boasting 1344 sq/ft, it seamlessly blends luxury with nature. Step inside to tranquility and elegance, every detail crafted for comfort. The spacious layout invites relaxation and entertainment, with a warm living area framed by breathtaking vistas. The well-appointed kitchen boasts modern appliances, ample storage, and a center island with a sink, perfect for hosting or quiet meals. The master suite offers a serene retreat, with expansive windows showcasing valley views. Its en-suite bathroom features a heated towel rack, soaking tub, and walk-in shower, epitomizing comfort and style. Outside, a grand front deck and outdoor spaces beckon relaxation. Located conveniently in Katepwa, enjoy privacy with access to local amenities and the valley's natural beauty. Don't miss this opportunity to experience luxury valley living at its finest. Schedule your private showing today! (id:51699)
Property Details
|
MLS® Number
|
SK962875 |
|
Property Type
|
Single Family |
|
Features
|
Treed, Corner Site, Rectangular, Recreational, Sump Pump |
|
Structure
|
Deck |
Building
|
Bathroom Total
|
2 |
|
Bedrooms Total
|
2 |
|
Appliances
|
Washer, Refrigerator, Satellite Dish, Dishwasher, Dryer, Microwave, Alarm System, Window Coverings, Garage Door Opener Remote(s), Storage Shed, Stove |
|
Architectural Style
|
Bungalow |
|
Basement Development
|
Unfinished |
|
Basement Type
|
Crawl Space (unfinished) |
|
Constructed Date
|
2017 |
|
Cooling Type
|
Central Air Conditioning, Air Exchanger |
|
Fire Protection
|
Alarm System |
|
Fireplace Fuel
|
Gas |
|
Fireplace Present
|
Yes |
|
Fireplace Type
|
Conventional |
|
Heating Fuel
|
Natural Gas |
|
Heating Type
|
Forced Air |
|
Stories Total
|
1 |
|
Size Interior
|
1344 Sqft |
|
Type
|
House |
Parking
|
Attached Garage
|
|
|
Garage
|
|
|
Gravel
|
|
|
Parking Space(s)
|
6 |
Land
|
Acreage
|
No |
|
Landscape Features
|
Lawn, Garden Area |
|
Size Irregular
|
0.35 |
|
Size Total
|
0.35 Ac |
|
Size Total Text
|
0.35 Ac |
Rooms
| Level |
Type |
Length |
Width |
Dimensions |
|
Main Level |
Foyer |
7 ft ,5 in |
6 ft |
7 ft ,5 in x 6 ft |
|
Main Level |
Other |
9 ft ,9 in |
9 ft ,7 in |
9 ft ,9 in x 9 ft ,7 in |
|
Main Level |
Living Room |
12 ft ,2 in |
22 ft ,11 in |
12 ft ,2 in x 22 ft ,11 in |
|
Main Level |
Kitchen |
13 ft ,7 in |
12 ft ,7 in |
13 ft ,7 in x 12 ft ,7 in |
|
Main Level |
Dining Room |
9 ft ,7 in |
9 ft ,7 in |
9 ft ,7 in x 9 ft ,7 in |
|
Main Level |
Bedroom |
10 ft ,4 in |
10 ft ,2 in |
10 ft ,4 in x 10 ft ,2 in |
|
Main Level |
4pc Bathroom |
4 ft ,11 in |
9 ft ,3 in |
4 ft ,11 in x 9 ft ,3 in |
|
Main Level |
Primary Bedroom |
13 ft ,3 in |
13 ft ,7 in |
13 ft ,3 in x 13 ft ,7 in |
|
Main Level |
4pc Ensuite Bath |
9 ft ,3 in |
13 ft ,7 in |
9 ft ,3 in x 13 ft ,7 in |
https://www.realtor.ca/real-estate/26666795/700-saskatoon-drive-katepwa-beach

